961 Holly Lane, Jacksonville, FL 32207
Local realty services provided by:Better Homes and Gardens Real Estate Lifestyles Realty
961 Holly Lane,Jacksonville, FL 32207
$1,995,000
- 4 Beds
- 3 Baths
- 3,316 sq. ft.
- Single family
- Active
Listed by:anita vining
Office:berkshire hathaway homeservices florida network realty
MLS#:2111388
Source:JV
Price summary
- Price:$1,995,000
- Price per sq. ft.:$449.93
About this home
Completely renovated only ten years ago, this solid concrete block 4BR/3BA home combines timeless design with modern comfort. Hardwood floors flow throughout the open and split-bedroom floor plan filled with natural light. The chef's kitchen features a Wolf gas range, oversized storage island, and seamless connection to the family and breakfast areas. The primary suite offers a beautiful bathroom with walk-in shower and spacious walk in closet w/customized built-ins. Outdoor living shines with a tiled patio and wall fountain, screened porch with summer kitchen, and an open patio with gaslit fireplace. Gated entry, full house 20kw GENERATOR, circular drive, professional landscaping, and oversized climate-controlled garage complete this exceptional home. Easily stroll into San Marco Square for top tiered restaurants and bars, boutiques, quaint book store and live theatre. The ambience & charm of the neighborhood is one of Jacksonvilles most desired celebrating 100 years in 2025.
Contact an agent
Home facts
- Year built:1950
- Listing ID #:2111388
- Added:1 day(s) ago
- Updated:October 02, 2025 at 03:57 PM
Rooms and interior
- Bedrooms:4
- Total bathrooms:3
- Full bathrooms:3
- Living area:3,316 sq. ft.
Heating and cooling
- Cooling:Central Air, Electric
- Heating:Central, Electric
Structure and exterior
- Roof:Shingle
- Year built:1950
- Building area:3,316 sq. ft.
Schools
- Elementary school:Hendricks Avenue
Utilities
- Water:Public, Water Connected
- Sewer:Public Sewer, Sewer Connected
Finances and disclosures
- Price:$1,995,000
- Price per sq. ft.:$449.93
- Tax amount:$11,120 (2024)
New listings near 961 Holly Lane
- New
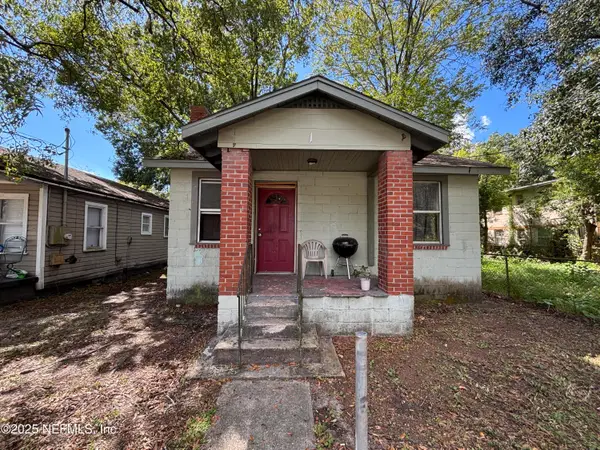 $69,000Active3 beds 1 baths600 sq. ft.
$69,000Active3 beds 1 baths600 sq. ft.1748 11th W Street, Jacksonville, FL 32209
MLS# 2111217Listed by: FREEDOM REALTY GROUP LLC - New
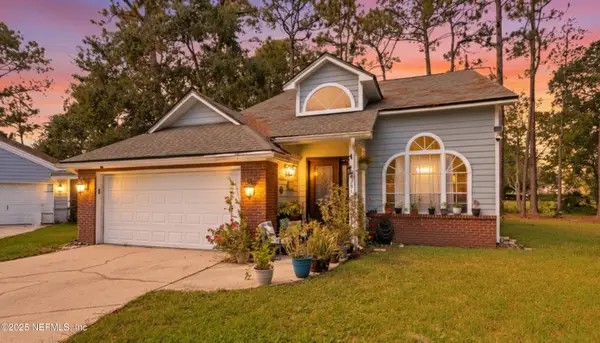 $329,000Active3 beds 2 baths1,600 sq. ft.
$329,000Active3 beds 2 baths1,600 sq. ft.7561 Glenn Abbey Place, Jacksonville, FL 32256
MLS# 2111487Listed by: DJ & LINDSEY REAL ESTATE - New
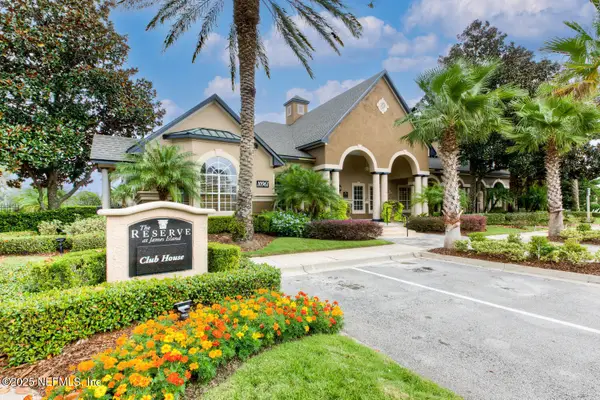 $169,900Active1 beds 1 baths814 sq. ft.
$169,900Active1 beds 1 baths814 sq. ft.10961 Burnt Mill Road #1414, Jacksonville, FL 32256
MLS# 2111496Listed by: KELLER WILLIAMS REALTY ATLANTIC PARTNERS - New
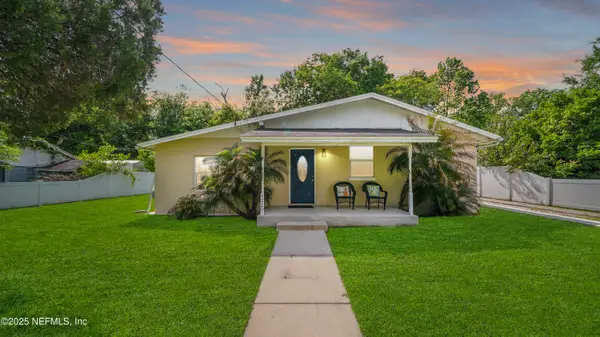 $225,000Active4 beds 2 baths1,560 sq. ft.
$225,000Active4 beds 2 baths1,560 sq. ft.1220 Mull Street, Jacksonville, FL 32205
MLS# 2111504Listed by: DJ & LINDSEY REAL ESTATE - New
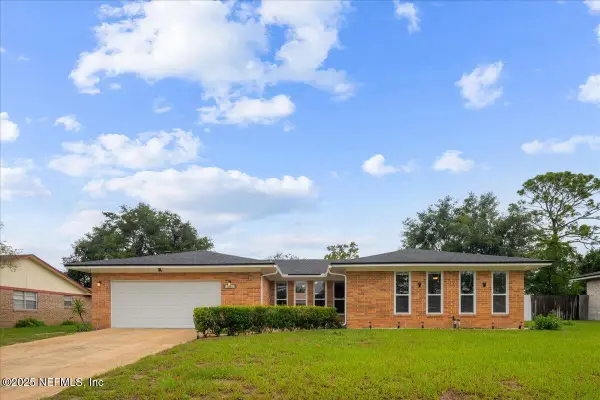 $335,000Active3 beds 2 baths1,538 sq. ft.
$335,000Active3 beds 2 baths1,538 sq. ft.5939 Gumwood Drive, Jacksonville, FL 32277
MLS# 2111507Listed by: FLORIDA HOMES REALTY & MTG LLC - New
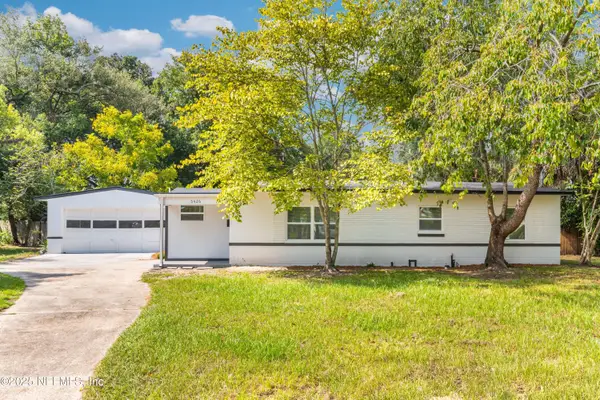 $209,900Active3 beds 2 baths970 sq. ft.
$209,900Active3 beds 2 baths970 sq. ft.5426 North River Court, Jacksonville, FL 32211
MLS# 2111510Listed by: FLORIDA HOMES REALTY & MTG LLC - New
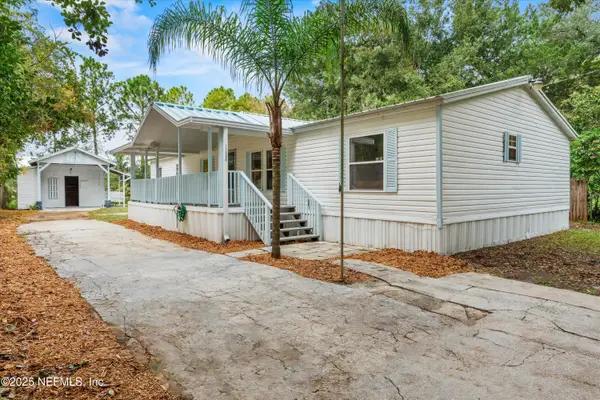 $249,900Active4 beds 2 baths1,560 sq. ft.
$249,900Active4 beds 2 baths1,560 sq. ft.11564 Ayala Road, Jacksonville, FL 32258
MLS# 2111512Listed by: WV REALTY LLC - New
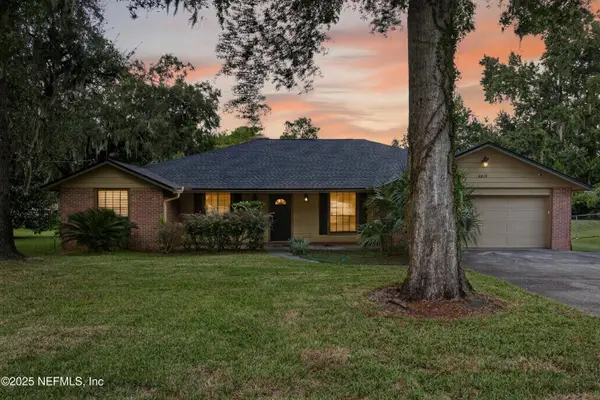 $339,000Active3 beds 2 baths2,192 sq. ft.
$339,000Active3 beds 2 baths2,192 sq. ft.6819 Mcmullin Street, Jacksonville, FL 32210
MLS# 2109096Listed by: SHOE REALTY INC - New
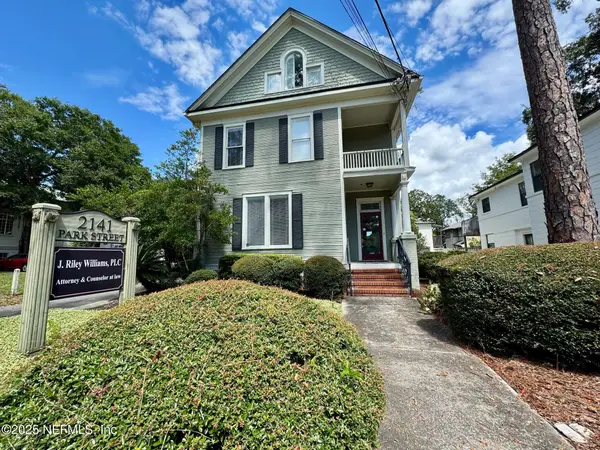 $649,900Active3 beds 3 baths2,930 sq. ft.
$649,900Active3 beds 3 baths2,930 sq. ft.2141 Park Street, Jacksonville, FL 32204
MLS# 2110811Listed by: RIVERPOINT REAL ESTATE - New
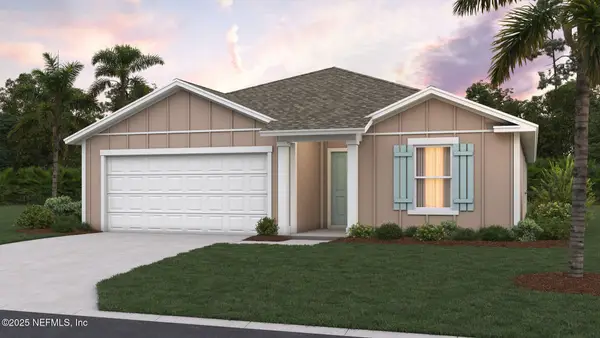 $349,990Active3 beds 2 baths1,714 sq. ft.
$349,990Active3 beds 2 baths1,714 sq. ft.4349 Evening Primrose Drive, Jacksonville, FL 32218
MLS# 2111475Listed by: D R HORTON REALTY INC
