9615 Woodstone Mill Drive, Jacksonville, FL 32244
Local realty services provided by:Better Homes and Gardens Real Estate Lifestyles Realty
Listed by: linda white, annette steele
Office: united real estate gallery
MLS#:2117650
Source:JV
Price summary
- Price:$349,900
- Price per sq. ft.:$162.9
- Monthly HOA dues:$50
About this home
**OPEN HOUSE SAT. 11/15 11AM-2PM** Perfectly cared for home in the desirable WaterMill neighborhood. Interior Features Include newer LVP throughout w/ carpeted BR's. Huge third BR can be a teen/MIL suite, game room or make add'l 4th BR! Open split floorplan allows for natural lighting. Separate living room/office ideal if you work from home or want a separate playroom. Updated bathrooms. Kitchen w/ plenty of counter & cabinetry space. All appliances inc. w/d convey, separate laundry room, garage sink, newer windows & more. Exterior features fabulous curb appeal, gutters, fenced yard, a 1-YR young Roof, sprinkler system, a gorgeous screened/covered lanai w/ tile flooring & even more. Location Location! Easy access to SR 23 & NAS JAX. Just a short drive/bike ride to Oakleaf Towncenter shopping, restaurants, groceries, Library, EPIC movie theatre & more! World class amenities-pool, playground, tennis, basketball, etc. Too much to mention here. Come see. You won't be disappointed!
Contact an agent
Home facts
- Year built:2006
- Listing ID #:2117650
- Added:3 day(s) ago
- Updated:November 18, 2025 at 01:45 PM
Rooms and interior
- Bedrooms:3
- Total bathrooms:2
- Full bathrooms:2
- Living area:2,148 sq. ft.
Heating and cooling
- Cooling:Central Air, Electric
- Heating:Central, Electric
Structure and exterior
- Roof:Shingle
- Year built:2006
- Building area:2,148 sq. ft.
- Lot area:0.15 Acres
Utilities
- Water:Public, Water Connected
- Sewer:Private Sewer, Sewer Connected
Finances and disclosures
- Price:$349,900
- Price per sq. ft.:$162.9
- Tax amount:$1,887 (2024)
New listings near 9615 Woodstone Mill Drive
- New
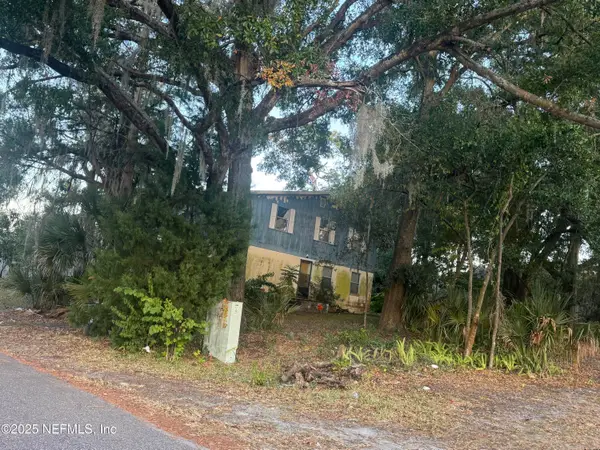 $145,000Active5 beds 2 baths2,376 sq. ft.
$145,000Active5 beds 2 baths2,376 sq. ft.9762 Bayview Avenue, Jacksonville, FL 32208
MLS# 2118397Listed by: DD HOME REALTY INC - New
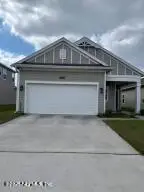 $310,000Active3 beds 3 baths1,947 sq. ft.
$310,000Active3 beds 3 baths1,947 sq. ft.2140 Major Oak Street, Jacksonville, FL 32218
MLS# 2113988Listed by: WATSON REALTY CORP - New
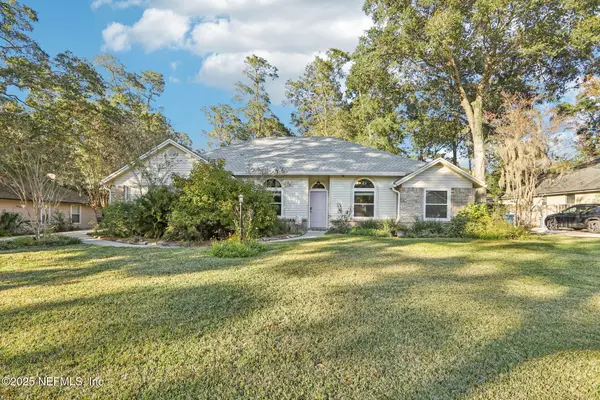 $450,000Active3 beds 2 baths1,833 sq. ft.
$450,000Active3 beds 2 baths1,833 sq. ft.13141 Ebbtide Court, Jacksonville, FL 32225
MLS# 2118355Listed by: COLDWELL BANKER VANGUARD REALTY - New
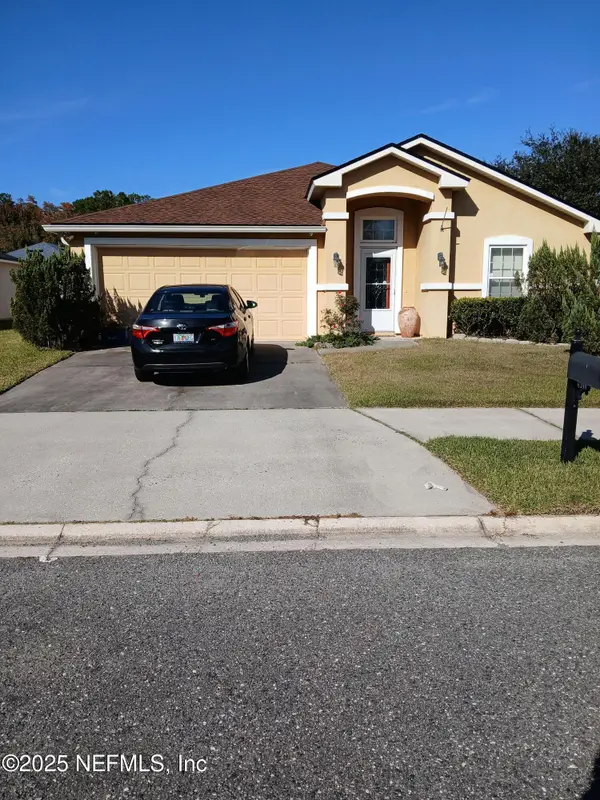 $349,000Active3 beds 2 baths1,922 sq. ft.
$349,000Active3 beds 2 baths1,922 sq. ft.6389 Pinewood Hills Rd. Drive, Jacksonville, FL 32218
MLS# 2118208Listed by: MOMENTUM REALTY - New
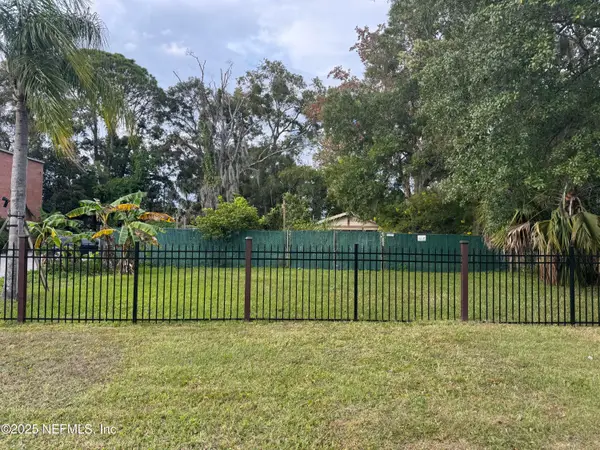 $93,500Active0.2 Acres
$93,500Active0.2 Acres0 Lynnwood Avenue, Jacksonville, FL 32210
MLS# 2118377Listed by: US REALTY HUB - New
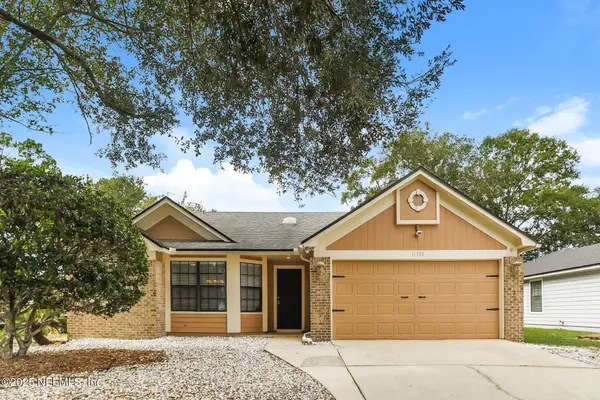 $350,000Active3 beds 2 baths1,500 sq. ft.
$350,000Active3 beds 2 baths1,500 sq. ft.11538 Sweetwater Oaks W Drive, Jacksonville, FL 32223
MLS# 2118384Listed by: SOVEREIGN REAL ESTATE GROUP - New
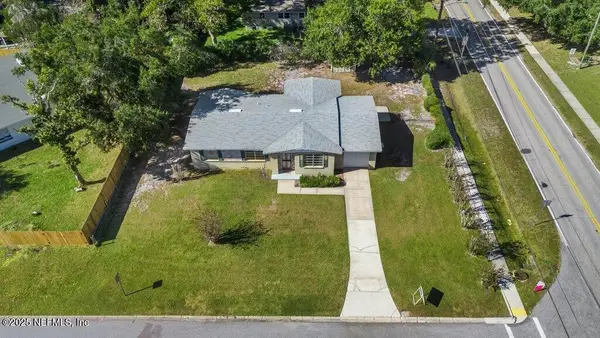 $245,000Active3 beds 2 baths1,377 sq. ft.
$245,000Active3 beds 2 baths1,377 sq. ft.7204 Hernando Road, Jacksonville, FL 32217
MLS# 2118386Listed by: REAL BROKER LLC - New
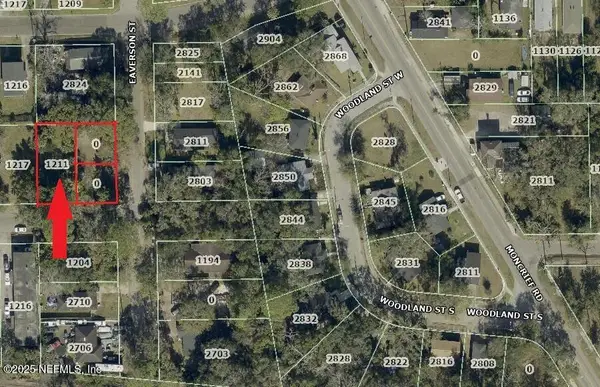 $14,900Active0.11 Acres
$14,900Active0.11 Acres1211 18th W Street, Jacksonville, FL 32209
MLS# 2118387Listed by: AMERICAN REAL ESTATE SOLUTIONS LLC - New
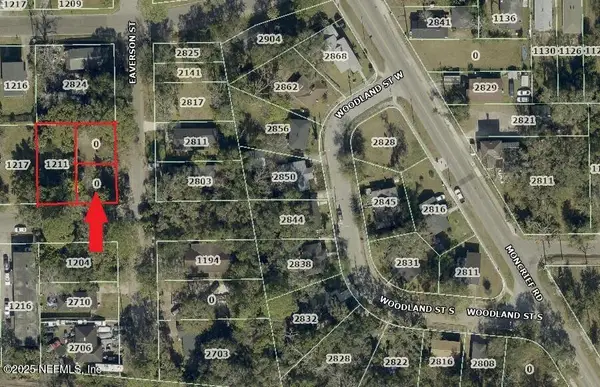 $9,900Active0.06 Acres
$9,900Active0.06 Acres0 18th W Street, Jacksonville, FL 32209
MLS# 2118389Listed by: AMERICAN REAL ESTATE SOLUTIONS LLC - New
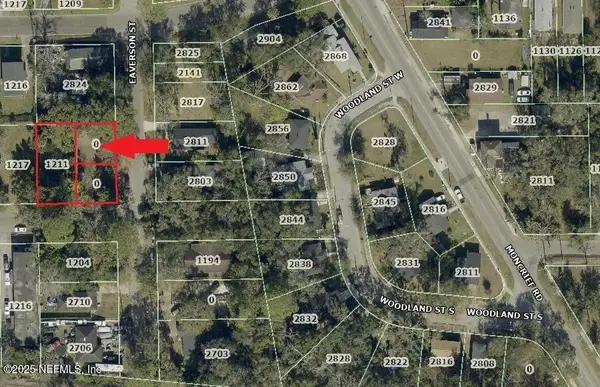 $9,900Active0.06 Acres
$9,900Active0.06 Acres0 Eaverson Street, Jacksonville, FL 32209
MLS# 2118391Listed by: AMERICAN REAL ESTATE SOLUTIONS LLC
