9691 Cedar Ridge E Drive, Jacksonville, FL 32221
Local realty services provided by:Better Homes and Gardens Real Estate Thomas Group
Listed by: tara l braithwaite llc., nakiya binder
Office: coldwell banker vanguard realty
MLS#:2100653
Source:JV
Price summary
- Price:$400,000
- Price per sq. ft.:$163.4
- Monthly HOA dues:$22.92
About this home
Seller open to paying buyer closing costs with receipt of a full price offer. Welcome to a POOL HOME where thoughtful design, recent upgrades, and a backyard retreat all come together in Crystal Creek—one of Jacksonville's most peaceful and well-kept communities.
This all-brick residence offers the space and flexibility today's buyers want with four bedrooms and three full bathrooms. The owner's suite features two full baths—one with a soaking tub and the other with a shower/tub combo—each with its own sink and commode, creating a smart layout perfect for busy households or multigenerational living.
Inside, enjoy vaulted ceilings, granite countertops in the kitchen, a cozy wood-burning fireplace, and an ideal layout that balances open gathering spaces with privacy. Two secondary bedrooms boast French door closets, while the home also includes multiple TV mounts, a smart thermostat, and fresh interior paint (2024) for a clean, move-in-ready feel. Major improvementsa new roof, updated HVAC system, and refreshed bathroom fixtures and lightingoffer peace of mind and minimize future maintenance. The fully fenced backyard is designed for enjoyment, complete with a saltwater pool and lighting system, mature landscaping, and decorative plantings. A permanent shade pavilion provides the perfect setting for outdoor dining, relaxing, or entertaining.
Additional features include a two-car garage with built-in shelving for storage and organization, and security cameras that convey as is. Crystal Creek's serene Westside location includes community gazebos, scenic ponds, and cluster mailbox stations for added charm. Residents can also enjoy the Red Pond area for fishing or quiet moments by the water.
Minutes from Oakleaf Town Center, NAS Jax, I-295, local parks, and schools, this home offers the perfect balance of privacy and convenience. Whether you're lounging by the pool, gathering in the shade, or exploring the peaceful neighborhood, this property delivers comfort, flexibility, and valuewith the big-ticket updates already complete. Don't miss your opportunity to make it yours!
Contact an agent
Home facts
- Year built:2003
- Listing ID #:2100653
- Added:146 day(s) ago
- Updated:December 17, 2025 at 04:40 PM
Rooms and interior
- Bedrooms:4
- Total bathrooms:3
- Full bathrooms:3
- Living area:2,448 sq. ft.
Heating and cooling
- Cooling:Central Air
- Heating:Central
Structure and exterior
- Roof:Shingle
- Year built:2003
- Building area:2,448 sq. ft.
- Lot area:0.18 Acres
Schools
- High school:Edward White
- Middle school:Joseph Stilwell
- Elementary school:Crystal Springs
Utilities
- Water:Public, Water Available
- Sewer:Public Sewer
Finances and disclosures
- Price:$400,000
- Price per sq. ft.:$163.4
- Tax amount:$2,792 (2024)
New listings near 9691 Cedar Ridge E Drive
- New
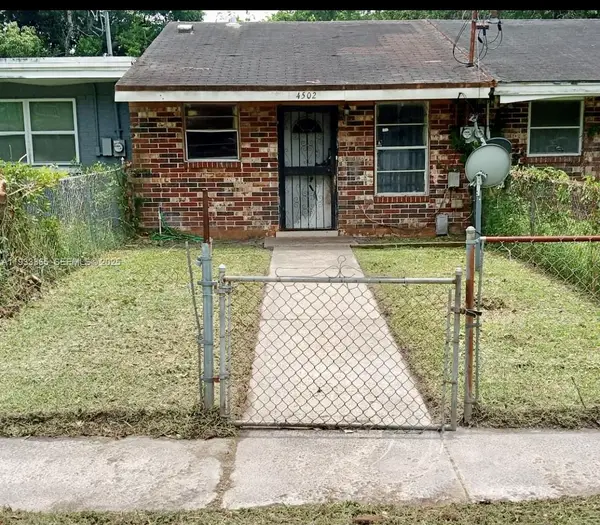 $79,900Active2 beds 1 baths682 sq. ft.
$79,900Active2 beds 1 baths682 sq. ft.4502 Friden Dr Jacksonville, Jacksonville, FL 32209
MLS# A11933365Listed by: FIRST PRO INTERNATIONAL RLTY - Open Sat, 12 to 3pmNew
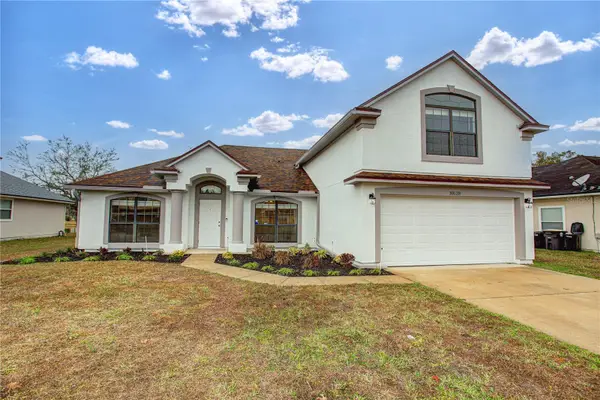 $350,000Active4 beds 3 baths2,422 sq. ft.
$350,000Active4 beds 3 baths2,422 sq. ft.10128 Lancashire Drive, JACKSONVILLE, FL 32219
MLS# GC536081Listed by: HERRON REAL ESTATE LLC - New
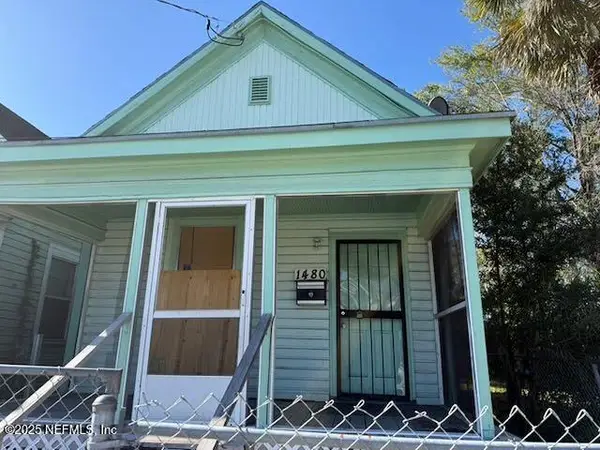 $60,000Active2 beds 1 baths916 sq. ft.
$60,000Active2 beds 1 baths916 sq. ft.1480 N Myrtle N Avenue, Jacksonville, FL 32209
MLS# 2122085Listed by: CENTURY 21 LIGHTHOUSE REALTY - New
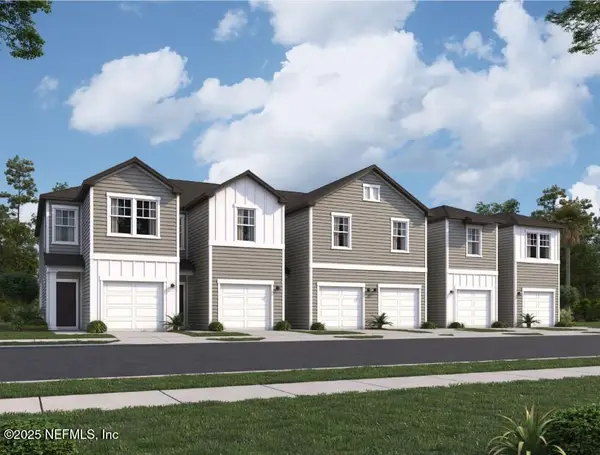 $234,990Active3 beds 3 baths1,404 sq. ft.
$234,990Active3 beds 3 baths1,404 sq. ft.532 Trout Run Road, Jacksonville, FL 32218
MLS# 2122087Listed by: ASHTON WOODS FLORIDA REALTY LLC - New
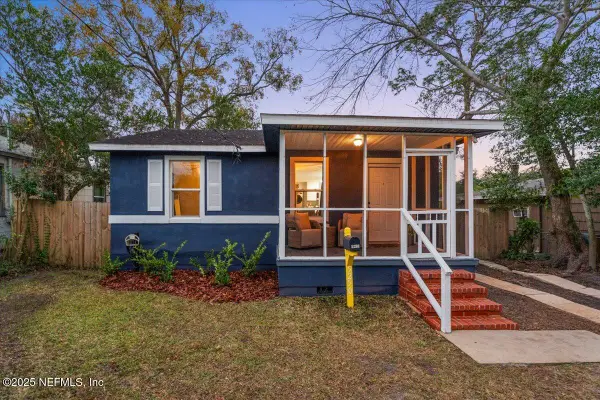 $215,000Active2 beds 2 baths908 sq. ft.
$215,000Active2 beds 2 baths908 sq. ft.5250 Fremont Street, Jacksonville, FL 32210
MLS# 2122088Listed by: KELLER WILLIAMS ST JOHNS - New
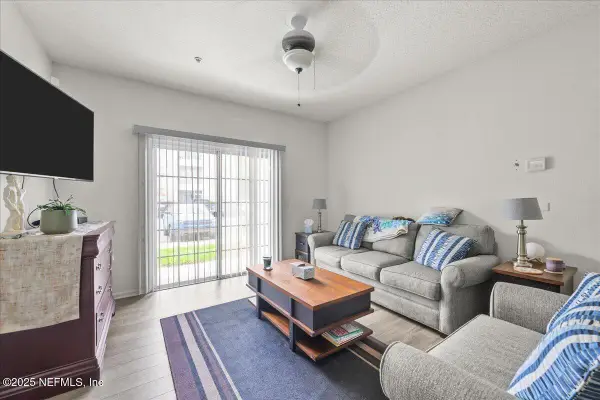 $199,000Active3 beds 2 baths1,145 sq. ft.
$199,000Active3 beds 2 baths1,145 sq. ft.4991 Key Lime Drive #107, Jacksonville, FL 32256
MLS# 2122092Listed by: RIVER AND OAK REAL ESTATE - New
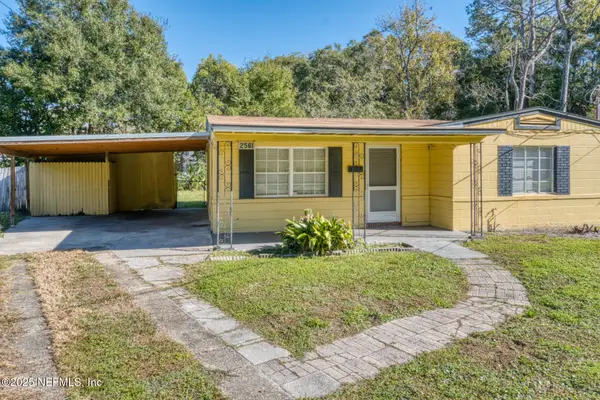 $215,000Active3 beds 1 baths932 sq. ft.
$215,000Active3 beds 1 baths932 sq. ft.2561 Nicholas E Circle, Jacksonville, FL 32207
MLS# 2122096Listed by: POINT TO POINT REALTY - New
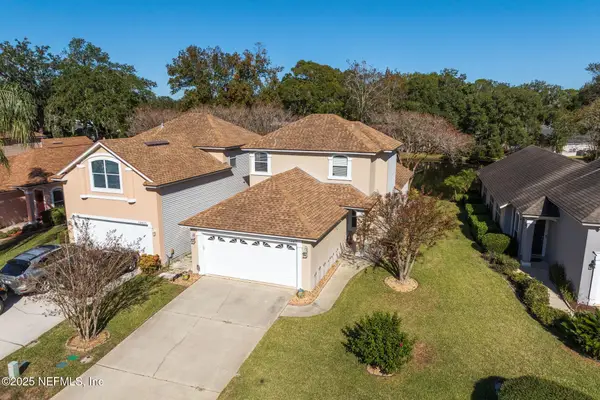 $475,000Active3 beds 3 baths1,597 sq. ft.
$475,000Active3 beds 3 baths1,597 sq. ft.14407 Pelican Bay Court, Jacksonville, FL 32224
MLS# 2122100Listed by: CHRISTIE'S INTERNATIONAL REAL ESTATE FIRST COAST - New
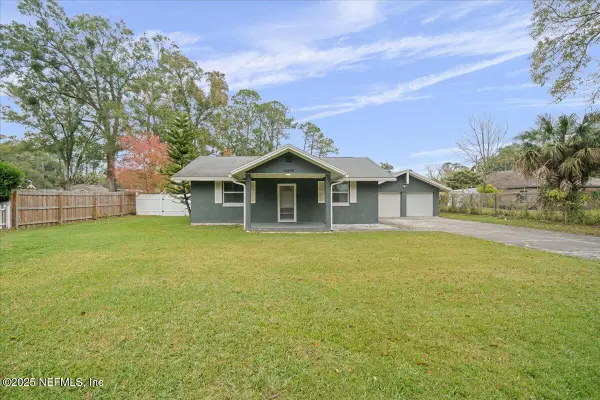 $275,000Active3 beds 2 baths1,171 sq. ft.
$275,000Active3 beds 2 baths1,171 sq. ft.5419 Alpha Avenue, Jacksonville, FL 32205
MLS# 2122101Listed by: KELLER WILLIAMS REALTY ATLANTIC PARTNERS ST. AUGUSTINE - New
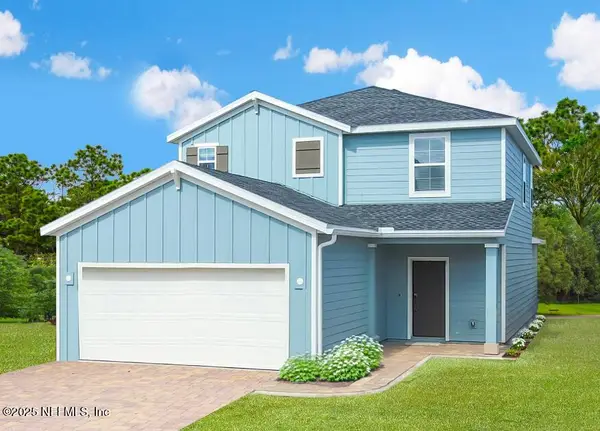 $380,985Active4 beds 3 baths2,084 sq. ft.
$380,985Active4 beds 3 baths2,084 sq. ft.586 Avalon Woods Lane, Jacksonville, FL 32218
MLS# 2122102Listed by: LENNAR REALTY INC
