9736 Cedar Ridge W Drive, Jacksonville, FL 32221
Local realty services provided by:Better Homes and Gardens Real Estate Lifestyles Realty
9736 Cedar Ridge W Drive,Jacksonville, FL 32221
$338,000
- 3 Beds
- 2 Baths
- 1,900 sq. ft.
- Single family
- Active
Listed by: chris derosa
Office: herron real estate llc.
MLS#:2110612
Source:JV
Price summary
- Price:$338,000
- Price per sq. ft.:$132.34
- Monthly HOA dues:$22.92
About this home
Move-in ready home with captivating water and preserve views from the covered patio and private gazebo. This updated property features stylish LVP/carpet flooring, new appliances, fresh paint, updated plumbing/lighting, and an inviting stacked stone fireplace. Enjoy a versatile bonus room, ample storage, and sophisticated architectural details. Practical amenities include a water softener, generator hook-up, full gutters, a separate-metered sprinkler system, and a storage shed. The roof is only seven years old. All appliances included! Seller offers up to $5,000 towards buyer closing costs.
Contact an agent
Home facts
- Year built:2002
- Listing ID #:2110612
- Added:427 day(s) ago
- Updated:February 10, 2026 at 04:13 AM
Rooms and interior
- Bedrooms:3
- Total bathrooms:2
- Full bathrooms:2
- Living area:1,900 sq. ft.
Heating and cooling
- Cooling:Central Air, Electric
- Heating:Central, Electric
Structure and exterior
- Roof:Shingle
- Year built:2002
- Building area:1,900 sq. ft.
- Lot area:0.39 Acres
Schools
- High school:Edward White
- Middle school:Chaffee Trail
- Elementary school:Crystal Springs
Utilities
- Water:Public, Water Connected
- Sewer:Public Sewer, Sewer Connected
Finances and disclosures
- Price:$338,000
- Price per sq. ft.:$132.34
- Tax amount:$4,803 (2024)
New listings near 9736 Cedar Ridge W Drive
- New
 $212,000Active3 beds 3 baths1,531 sq. ft.
$212,000Active3 beds 3 baths1,531 sq. ft.7147 Timmerman Lane, Jacksonville, FL 32244
MLS# 2129922Listed by: JWB REALTY LLC - Open Sun, 12 to 2pmNew
 $389,900Active4 beds 2 baths2,671 sq. ft.
$389,900Active4 beds 2 baths2,671 sq. ft.5511 Kilcullen Lane, Jacksonville, FL 32244
MLS# 2129928Listed by: MOXII PRO REALTY - New
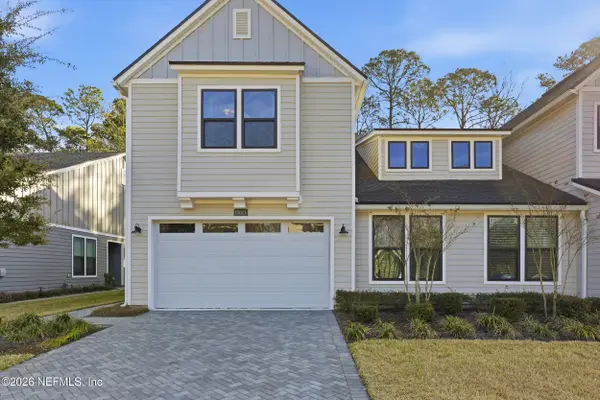 $599,000Active4 beds 3 baths2,492 sq. ft.
$599,000Active4 beds 3 baths2,492 sq. ft.10023 Filament Boulevard, Jacksonville, FL 32256
MLS# 2129901Listed by: DOGWOOD REALTY FLORIDA - New
 $520,000Active5 beds 2 baths2,573 sq. ft.
$520,000Active5 beds 2 baths2,573 sq. ft.10858 Hamilton Downs Court, Jacksonville, FL 32257
MLS# 2129905Listed by: EAGLES WORLD REALTY, INC - Open Sat, 10am to 12pmNew
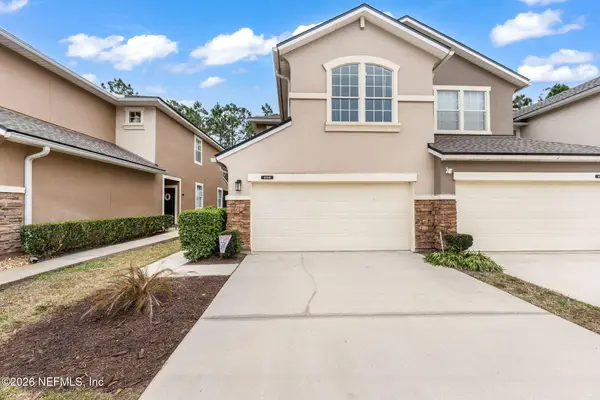 $273,500Active3 beds 3 baths1,606 sq. ft.
$273,500Active3 beds 3 baths1,606 sq. ft.6168 Bartram Village Drive, Jacksonville, FL 32258
MLS# 2129906Listed by: ACHIEVE REALTY GROUP LLC - Open Sun, 3 to 5pmNew
 $275,000Active3 beds 2 baths1,470 sq. ft.
$275,000Active3 beds 2 baths1,470 sq. ft.6780 Gentle Oaks Drive, Jacksonville, FL 32244
MLS# 2129907Listed by: UNITED REAL ESTATE GALLERY - New
 $285,000Active4 beds 2 baths1,836 sq. ft.
$285,000Active4 beds 2 baths1,836 sq. ft.9545 Watershed N Drive, Jacksonville, FL 32220
MLS# 2129908Listed by: EXIT 1 STOP REALTY - New
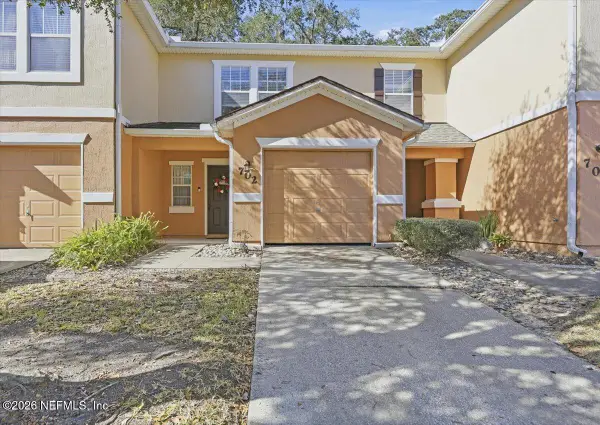 $199,900Active2 beds 3 baths1,268 sq. ft.
$199,900Active2 beds 3 baths1,268 sq. ft.6700 Bowden Road #702, Jacksonville, FL 32216
MLS# 2129917Listed by: THE LEGENDS OF REAL ESTATE - New
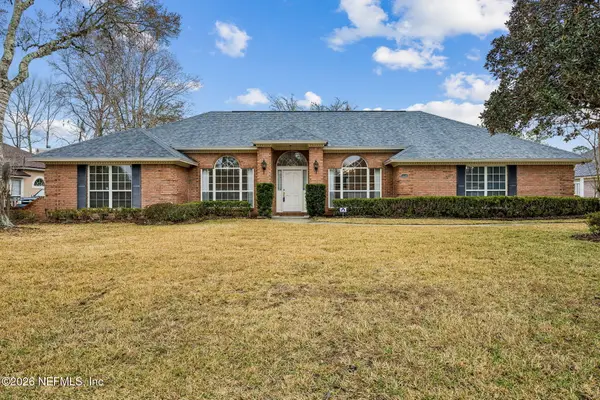 $499,900Active4 beds 3 baths2,900 sq. ft.
$499,900Active4 beds 3 baths2,900 sq. ft.12218 Cattail Lane, Jacksonville, FL 32223
MLS# 2129919Listed by: WATSON REALTY CORP - New
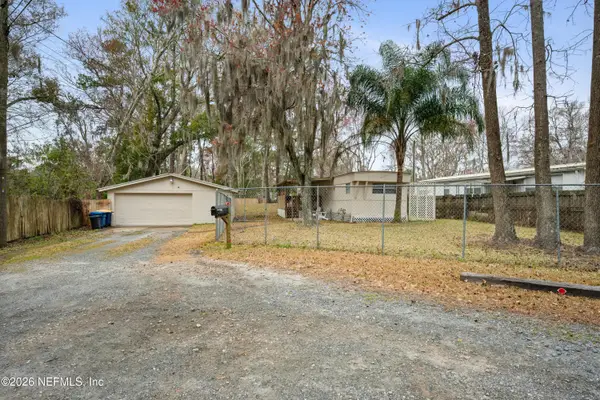 $150,000Active2 beds 2 baths660 sq. ft.
$150,000Active2 beds 2 baths660 sq. ft.13122 Duval Court West W Court, Jacksonville, FL 32218
MLS# 2129921Listed by: LPT REALTY LLC

