9823 Tapestry Park Circle #102, Jacksonville, FL 32246
Local realty services provided by:Better Homes and Gardens Real Estate Lifestyles Realty
9823 Tapestry Park Circle #102,Jacksonville, FL 32246
$399,000
- 3 Beds
- 3 Baths
- 2,423 sq. ft.
- Condominium
- Active
Upcoming open houses
- Fri, Feb 2705:00 pm - 07:00 pm
- Sat, Feb 2810:00 am - 01:00 pm
Listed by: ryan miller
Office: zori realty
MLS#:2098121
Source:JV
Price summary
- Price:$399,000
- Price per sq. ft.:$164.67
- Monthly HOA dues:$457
About this home
Experience the perfect blend of comfort and convenience in this freshly painted two story condo in Tapestry Park, located above Dolce Vita and steps from III Forks Steakhouse. This rare floor plan features soaring ceilings, crown molding, hardwood floors, and abundant natural light. A dramatic two story wall of windows creates an unforgettable living space. The kitchen offers granite counters, stainless steel appliances, 42 inch cabinets, tile backsplash, and under cabinet lighting. The main level includes a bedroom, full bath, and private terrace. Upstairs, two spacious suites each feature a private bath, walk in closet, and access to a large screened balcony with peaceful water and treetop views. A bright dining area, full size washer and dryer, and detached one car garage complete the home. Walk to restaurants, shops, and essentials in one of Jacksonville's most unique and convenient communities.
Contact an agent
Home facts
- Year built:2008
- Listing ID #:2098121
- Added:230 day(s) ago
- Updated:February 25, 2026 at 11:18 AM
Rooms and interior
- Bedrooms:3
- Total bathrooms:3
- Full bathrooms:3
- Rooms Total:7
- Flooring:carpet, tile
- Bathrooms Description:Primary Bathroom -Tub with Separate Shower
- Kitchen Description:Dishwasher, Disposal, Eat-in Kitchen, Electric Range, Microwave, Pantry, Refrigerator
- Living area:2,423 sq. ft.
Heating and cooling
- Cooling:Central Air, Zoned
- Heating:Central
Structure and exterior
- Roof:Shingle
- Year built:2008
- Building area:2,423 sq. ft.
- Architectural Style:Contemporary
- Construction Materials:Stucco
- Exterior Features:Balcony, Covered, Screened
- Levels:3 Story
Schools
- High school:Englewood
- Middle school:Twin Lakes Academy
- Elementary school:Hogan-spring Glen
Utilities
- Water:Public, Water Connected
- Sewer:Public Sewer, Sewer Connected
Finances and disclosures
- Price:$399,000
- Price per sq. ft.:$164.67
- Tax amount:$5,590 (2024)
Features and amenities
- Laundry features:Dryer, Washer
- Amenities:Eat-in Kitchen, Entrance Foyer, Primary Downstairs, Trash, Vaulted Ceiling(s), Walk-In Closet(s)
New listings near 9823 Tapestry Park Circle #102
- New
 $250,000Active3 beds 2 baths1,746 sq. ft.
$250,000Active3 beds 2 baths1,746 sq. ft.3390 Lannie Road, Jacksonville, FL 32218
MLS# 2127949Listed by: MARK SPAIN REAL ESTATE - New
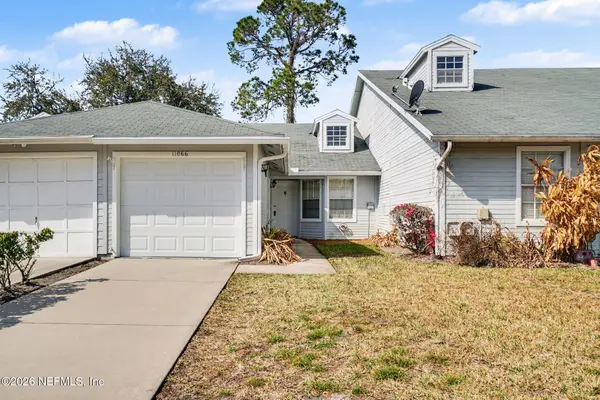 $250,000Active2 beds 2 baths1,018 sq. ft.
$250,000Active2 beds 2 baths1,018 sq. ft.11066 Wandering Oaks Drive, Jacksonville, FL 32257
MLS# 2129626Listed by: MARK SPAIN REAL ESTATE - New
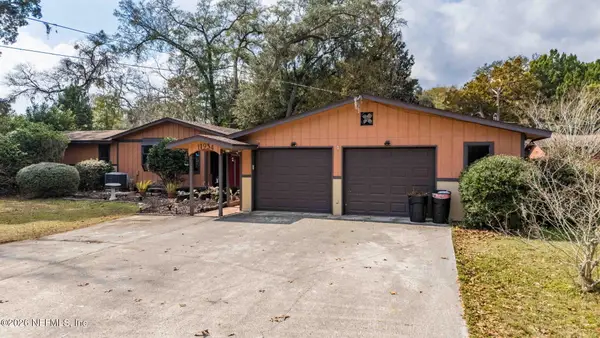 $425,000Active5 beds 4 baths2,644 sq. ft.
$425,000Active5 beds 4 baths2,644 sq. ft.11934 Caney Lane, Jacksonville, FL 32218
MLS# 2129986Listed by: UNITED REAL ESTATE GALLERY - New
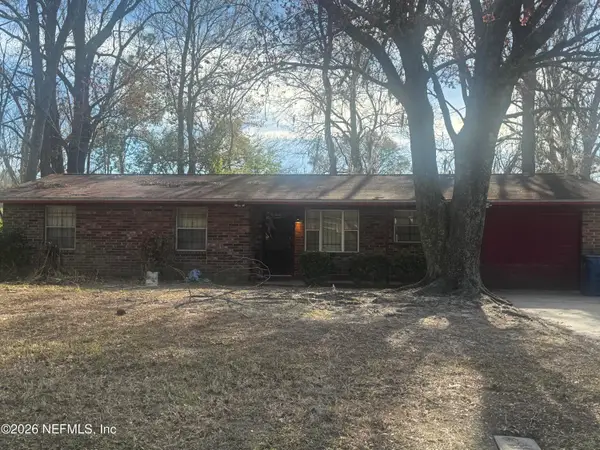 $125,000Active3 beds 2 baths1,042 sq. ft.
$125,000Active3 beds 2 baths1,042 sq. ft.7432 Gainesville Avenue, Jacksonville, FL 32208
MLS# 2132014Listed by: THRESHOLD REALTY AND MORTGAGE GROUP - New
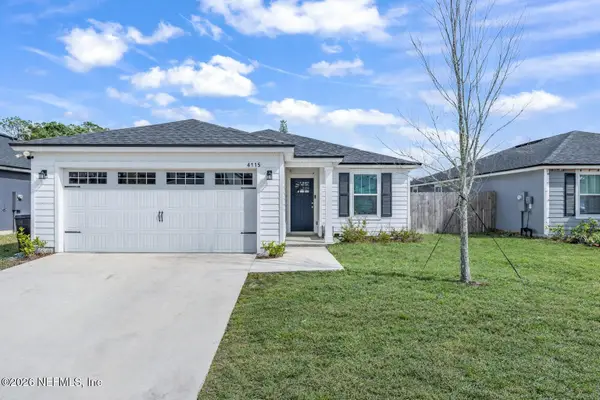 $279,900Active4 beds 2 baths1,470 sq. ft.
$279,900Active4 beds 2 baths1,470 sq. ft.4115 Suncoast Crossing Lane, Jacksonville, FL 32210
MLS# 2132015Listed by: HERRON REAL ESTATE LLC - New
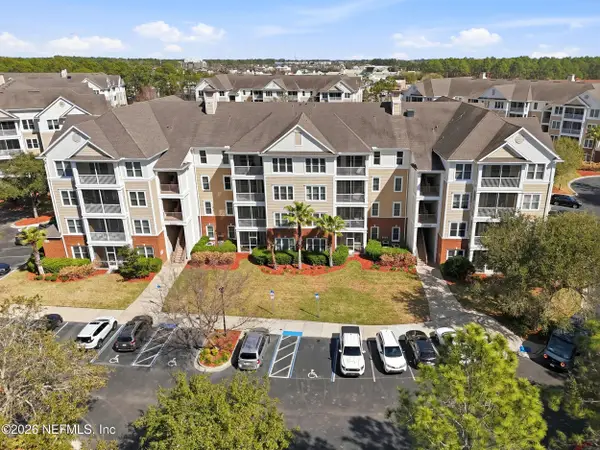 $330,000Active3 beds 2 baths1,711 sq. ft.
$330,000Active3 beds 2 baths1,711 sq. ft.13364 Beach Boulevard #529, Jacksonville, FL 32224
MLS# 2132017Listed by: FLUID REALTY, LLC. - New
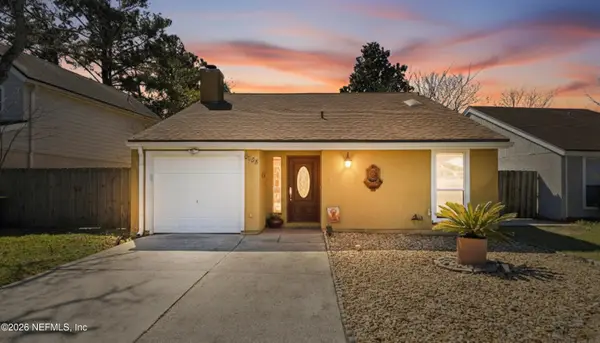 $250,000Active2 beds 2 baths1,179 sq. ft.
$250,000Active2 beds 2 baths1,179 sq. ft.6628 Periwinkle Drive, Jacksonville, FL 32244
MLS# 2132018Listed by: DJ & LINDSEY REAL ESTATE - New
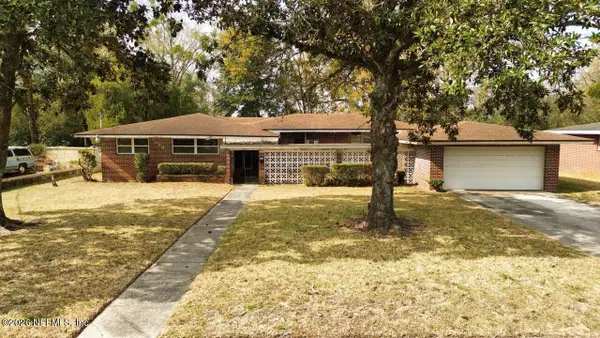 $149,000Active4 beds 3 baths1,981 sq. ft.
$149,000Active4 beds 3 baths1,981 sq. ft.5832 Lusaid Drive, Jacksonville, FL 32209
MLS# 2132021Listed by: ONE REALTY CORP - New
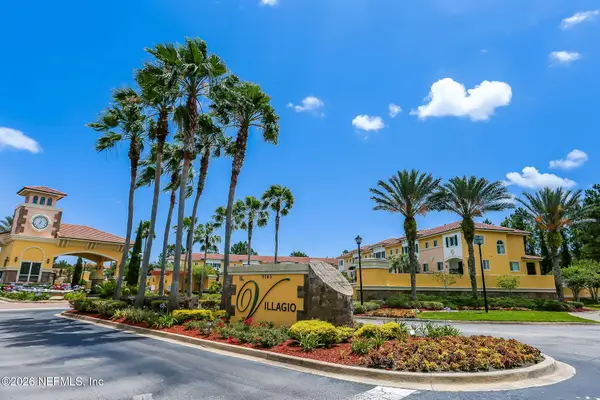 $199,900Active2 beds 3 baths1,159 sq. ft.
$199,900Active2 beds 3 baths1,159 sq. ft.9745 Touchton Road #2125, Jacksonville, FL 32246
MLS# 2132034Listed by: SELECT REALTY LLC - New
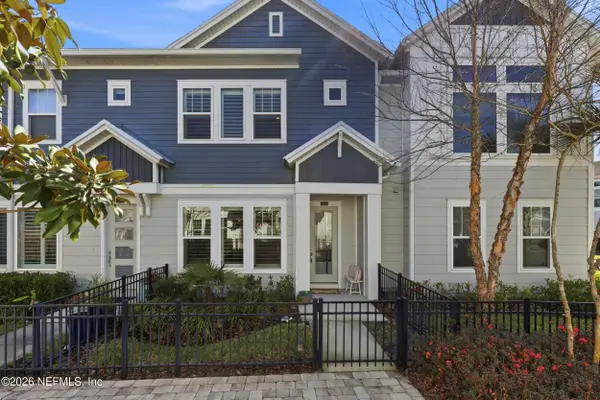 $369,000Active3 beds 3 baths1,514 sq. ft.
$369,000Active3 beds 3 baths1,514 sq. ft.11463 Leatherback Court, Jacksonville, FL 32256
MLS# 2132035Listed by: DOGWOOD REALTY FLORIDA

