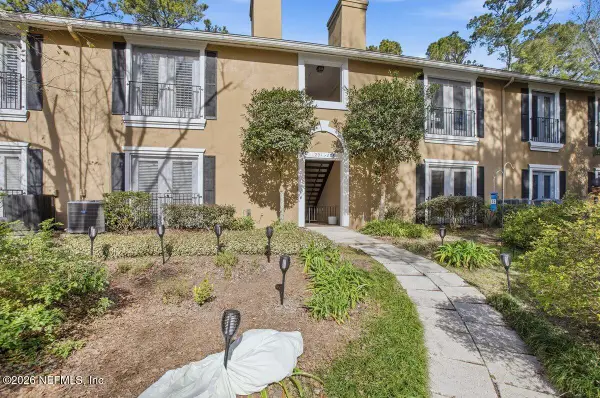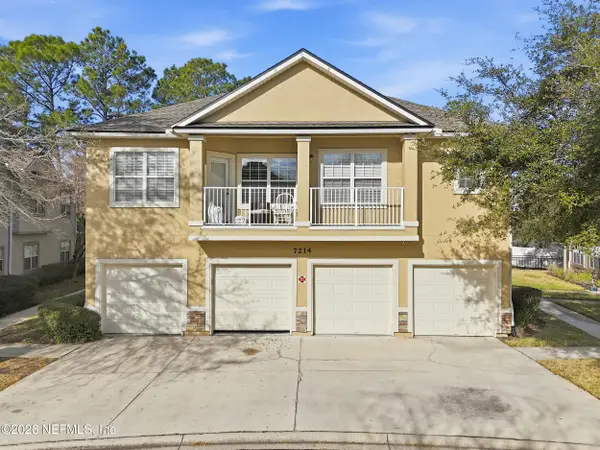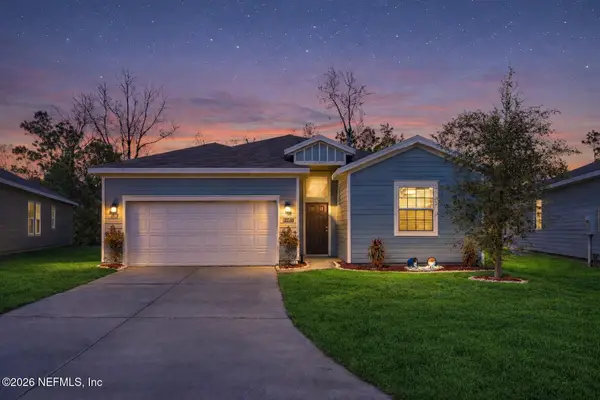9823 Tapestry Park Circle #507, Jacksonville, FL 32246
Local realty services provided by:Better Homes and Gardens Real Estate Lifestyles Realty
Listed by: delaney henderson
Office: momentum realty
MLS#:2113719
Source:JV
Price summary
- Price:$264,500
- Price per sq. ft.:$157.16
- Monthly HOA dues:$405
About this home
*Seller offering $5,000 in buyer concessions when using seller's preferred lender* Step into modern comfort in this stunning 3 bedroom 3 bathroom home with attached garage with 1,683 sqft of beautifully designed living space. The first floor features a versatile & spacious bedroom (perfect as a guest room or home office) & garage with a projector-ready movie setup. The second floor boasts an open-concept kitchen, spacious dining area, laundry/utility room, and convenient half bathroom. Upstairs, enjoy 2 bright & airy Master Suites with a full walk-in closets and private bathrooms. Tons of natural light throughout this home creates a warm, welcoming atmosphere you'll love coming home to & bringing over friends & family! This home is located in a highly sought after ''urban village'' community with tons of retail stores, restaurants & entertainment options. It's just a short stroll to places like Dolce Vita Italian Restaurant, Jimmy Johns, & Ill Forks Steakhouse. The HOA fees cover: Insurance, landscaping and lawn care, exterior building maintenance, part-time security, maintenance of the grounds including the lake and boardwalk, trash removal, pest control and more... making this home a truly low maintenance, stress-free and worry-free lifestyle. Don't miss your chance to make this home your own!
Contact an agent
Home facts
- Year built:2008
- Listing ID #:2113719
- Added:98 day(s) ago
- Updated:January 23, 2026 at 01:45 PM
Rooms and interior
- Bedrooms:3
- Total bathrooms:4
- Full bathrooms:3
- Half bathrooms:1
- Living area:1,683 sq. ft.
Heating and cooling
- Cooling:Central Air
- Heating:Central
Structure and exterior
- Roof:Shingle
- Year built:2008
- Building area:1,683 sq. ft.
Schools
- High school:Englewood
- Middle school:Twin Lakes Academy
- Elementary school:Hogan-spring Glen
Utilities
- Water:Public, Water Connected
- Sewer:Public Sewer, Sewer Connected
Finances and disclosures
- Price:$264,500
- Price per sq. ft.:$157.16
New listings near 9823 Tapestry Park Circle #507
- New
 $289,900Active3 beds 2 baths1,500 sq. ft.
$289,900Active3 beds 2 baths1,500 sq. ft.13727 Richmond Park N Drive #204, Jacksonville, FL 32224
MLS# 2126576Listed by: KELLER WILLIAMS REALTY ATLANTIC PARTNERS SOUTHSIDE - New
 $229,000Active3 beds 3 baths1,597 sq. ft.
$229,000Active3 beds 3 baths1,597 sq. ft.7214 Deerfoot Point Circle #25-1, Jacksonville, FL 32256
MLS# 2126574Listed by: FLORIDA HOMES REALTY & MTG LLC - New
 $325,000Active4 beds 3 baths2,006 sq. ft.
$325,000Active4 beds 3 baths2,006 sq. ft.10971 Ventnor Avenue, Jacksonville, FL 32218
MLS# 2123936Listed by: NAVY TO NAVY HOMES LLC - Open Sat, 12 to 2pmNew
 $625,000Active4 beds 3 baths2,751 sq. ft.
$625,000Active4 beds 3 baths2,751 sq. ft.488 Bent Creek Drive, Jacksonville, FL 32259
MLS# 2124950Listed by: REAL BROKER LLC - Open Sat, 12 to 2pmNew
 $275,000Active2 beds 3 baths1,327 sq. ft.
$275,000Active2 beds 3 baths1,327 sq. ft.6214 High Tide Boulevard, Jacksonville, FL 32258
MLS# 2125728Listed by: REAL BROKER LLC - New
 $402,500Active2 beds 2 baths1,403 sq. ft.
$402,500Active2 beds 2 baths1,403 sq. ft.11139 City Front Drive, Jacksonville, FL 32256
MLS# 2126100Listed by: HERRON REAL ESTATE LLC - New
 $319,999Active3 beds 2 baths1,732 sq. ft.
$319,999Active3 beds 2 baths1,732 sq. ft.10524 Beverly Nalle Road, Jacksonville, FL 32225
MLS# 2126423Listed by: SOMEDAY HOMES REALTY, LLC. - New
 $455,000Active3 beds 2 baths1,562 sq. ft.
$455,000Active3 beds 2 baths1,562 sq. ft.4519 Hood Road, Jacksonville, FL 32257
MLS# 2126558Listed by: FLORIDA HOMES REALTY & MTG LLC - New
 $178,000Active4 beds -- baths2,524 sq. ft.
$178,000Active4 beds -- baths2,524 sq. ft.4320 Notter Avenue, Jacksonville, FL 32206
MLS# 2126561Listed by: BERKSHIRE HATHAWAY HOMESERVICES FLORIDA NETWORK REALTY - New
 $1,925,000Active5 beds 4 baths4,126 sq. ft.
$1,925,000Active5 beds 4 baths4,126 sq. ft.13601 Emerald Cove Court, Jacksonville, FL 32225
MLS# 2126562Listed by: ONE SOTHEBY'S INTERNATIONAL REALTY
