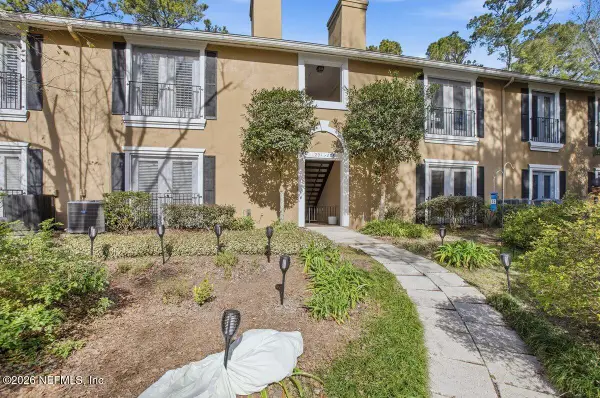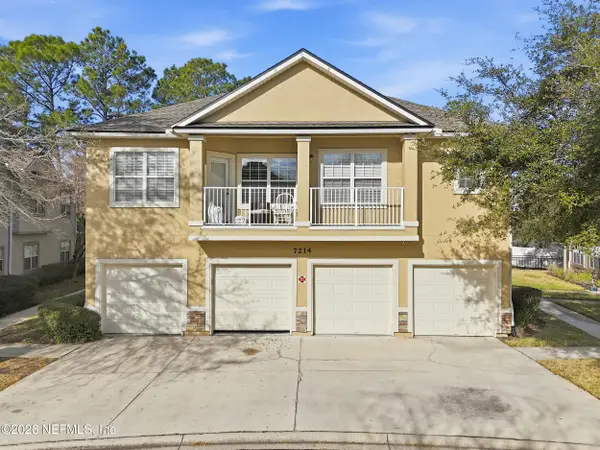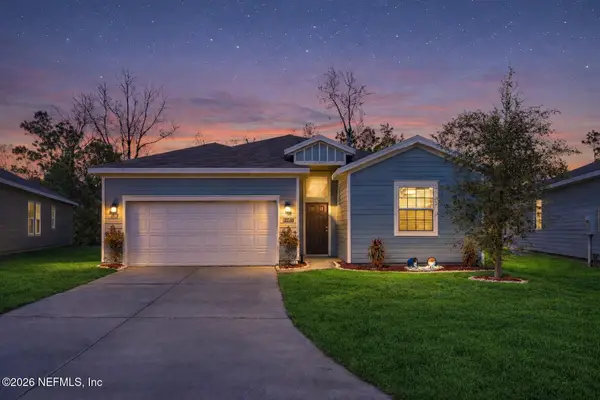9870 Ansley Lake Drive, Jacksonville, FL 32222
Local realty services provided by:Better Homes and Gardens Real Estate Lifestyles Realty
Upcoming open houses
- Sat, Jan 2411:00 am - 02:00 pm
Listed by: starr keating, alayna summanen
Office: coldwell banker vanguard realty
MLS#:2113437
Source:JV
Price summary
- Price:$390,000
- Price per sq. ft.:$169.79
- Monthly HOA dues:$78
About this home
Nearly new home in the Longleaf neighborhood with low HOA fees and NO CDD! This well-designed Lennar Tivoli II floor plan maximizes privacy with triple split bedrooms and three full bathrooms. The primary suite has been upgraded with a custom-built walk-in closet, an ensuite bathroom with a frameless glass enclosed shower, a garden tub, and dual vanities with framed mirrors. The front bedroom includes an ensuite bathroom that would be perfect for a guest retreat, in-law suite, or a child's bedroom. Bedrooms 2 and 3 are tucked away down their own hallway, both with access to the third full bathroom. The spacious main living areas feature easy care wood look tile flooring and an open feel making entertaining a breeze with a huge kitchen that overlooks the living and dining rooms. The light and bright kitchen has an abundance of white cabinets, including on the island, and plenty of quartz countertop space for your small kitchen appliances, or to create a coffee bar. The kitchen nook could be a breakfast room or a flex space of your choice, such as a bar for when you host friends. No shortage of seating with space for stools at the island, and around the peninsula surrounding the undermount stainless steel sink, plus the breakfast nook and dining room table. No excuse to not host during the holidays! The screened and covered patio allows you to enjoy the outdoors with some shade and no bugs. The pavers continue from the patio out to the open air so you can set up your grilling spot or catch some sun rays. A fully fenced yard with gates on both sides for you to enjoy your green space however you want - work on your green thumb, room to add a pool, or open space to run and play. The three-car garage and widened pavered driveway will definitely check a box on the wish list, and the installed ceiling racks in the garage will stay for your use. Even with low HOA fees and NO CDD fee, the Longleaf neighborhood amenities will make you feel like you are staying at a resort. Sparkling community pool surrounding by palm trees, playground, gym, endless sidewalks and a beautiful dock overlooking a serene pond. All of this just minutes from the Oakleaf Town Center with anything you need; shops, hardware stores, restaurants, entertainment and more. Plus easy access to the interstate and the new expressway to make it convenient to get to wherever you need to be. Call today to schedule an appointment.
Contact an agent
Home facts
- Year built:2023
- Listing ID #:2113437
- Added:99 day(s) ago
- Updated:January 23, 2026 at 01:45 PM
Rooms and interior
- Bedrooms:4
- Total bathrooms:3
- Full bathrooms:3
- Living area:2,297 sq. ft.
Heating and cooling
- Cooling:Central Air
- Heating:Central
Structure and exterior
- Roof:Shingle
- Year built:2023
- Building area:2,297 sq. ft.
- Lot area:0.22 Acres
Utilities
- Water:Public, Water Connected
- Sewer:Public Sewer, Sewer Connected
Finances and disclosures
- Price:$390,000
- Price per sq. ft.:$169.79
- Tax amount:$6,321 (2024)
New listings near 9870 Ansley Lake Drive
- New
 $289,900Active3 beds 2 baths1,500 sq. ft.
$289,900Active3 beds 2 baths1,500 sq. ft.13727 Richmond Park N Drive #204, Jacksonville, FL 32224
MLS# 2126576Listed by: KELLER WILLIAMS REALTY ATLANTIC PARTNERS SOUTHSIDE - New
 $229,000Active3 beds 3 baths1,597 sq. ft.
$229,000Active3 beds 3 baths1,597 sq. ft.7214 Deerfoot Point Circle #25-1, Jacksonville, FL 32256
MLS# 2126574Listed by: FLORIDA HOMES REALTY & MTG LLC - New
 $325,000Active4 beds 3 baths2,006 sq. ft.
$325,000Active4 beds 3 baths2,006 sq. ft.10971 Ventnor Avenue, Jacksonville, FL 32218
MLS# 2123936Listed by: NAVY TO NAVY HOMES LLC - Open Sat, 12 to 2pmNew
 $625,000Active4 beds 3 baths2,751 sq. ft.
$625,000Active4 beds 3 baths2,751 sq. ft.488 Bent Creek Drive, Jacksonville, FL 32259
MLS# 2124950Listed by: REAL BROKER LLC - Open Sat, 12 to 2pmNew
 $275,000Active2 beds 3 baths1,327 sq. ft.
$275,000Active2 beds 3 baths1,327 sq. ft.6214 High Tide Boulevard, Jacksonville, FL 32258
MLS# 2125728Listed by: REAL BROKER LLC - New
 $402,500Active2 beds 2 baths1,403 sq. ft.
$402,500Active2 beds 2 baths1,403 sq. ft.11139 City Front Drive, Jacksonville, FL 32256
MLS# 2126100Listed by: HERRON REAL ESTATE LLC - New
 $319,999Active3 beds 2 baths1,732 sq. ft.
$319,999Active3 beds 2 baths1,732 sq. ft.10524 Beverly Nalle Road, Jacksonville, FL 32225
MLS# 2126423Listed by: SOMEDAY HOMES REALTY, LLC. - New
 $455,000Active3 beds 2 baths1,562 sq. ft.
$455,000Active3 beds 2 baths1,562 sq. ft.4519 Hood Road, Jacksonville, FL 32257
MLS# 2126558Listed by: FLORIDA HOMES REALTY & MTG LLC - New
 $178,000Active4 beds -- baths2,524 sq. ft.
$178,000Active4 beds -- baths2,524 sq. ft.4320 Notter Avenue, Jacksonville, FL 32206
MLS# 2126561Listed by: BERKSHIRE HATHAWAY HOMESERVICES FLORIDA NETWORK REALTY - New
 $1,925,000Active5 beds 4 baths4,126 sq. ft.
$1,925,000Active5 beds 4 baths4,126 sq. ft.13601 Emerald Cove Court, Jacksonville, FL 32225
MLS# 2126562Listed by: ONE SOTHEBY'S INTERNATIONAL REALTY
