9918 Pavnes Creek Drive, Jacksonville, FL 32222
Local realty services provided by:Better Homes and Gardens Real Estate Lifestyles Realty
9918 Pavnes Creek Drive,Jacksonville, FL 32222
$412,500
- 4 Beds
- 3 Baths
- 2,510 sq. ft.
- Single family
- Pending
Listed by: cynthia riegler
Office: cowford realty & design llc.
MLS#:2112600
Source:JV
Price summary
- Price:$412,500
- Price per sq. ft.:$164.34
- Monthly HOA dues:$88
About this home
Just appraised at $430,000 = INSTANT EQUITY! This impeccably maintained property delivers immediate, undeniable value with no projects, surprises, or compromises. Every inch of the home reflects thoughtful care & intentional upgrades. Open-concept space is ideal for everyday living and entertaining, plus a dedicated office, flexible bonus room, and a screened lanai that invites you to slow down and enjoy peaceful preserve views. Rear JEA easement ensures long-term privacy—no future development, just quiet space. Behind the scenes, the home truly shines: tankless water heater with filtration, whole-house generator plug for peace of mind, and a level of upkeep that shows pride of ownership. This home is truly move-in-ready! Longleaf community residents enjoy 2 pools, clubhouse, fitness center, outdoor CrossFit gym, playground, and more - adding lifestyle value to exceptional opportunity. Photos can't capture how well this home lives—come see it in person! No seller/creative financing.
Contact an agent
Home facts
- Year built:2018
- Listing ID #:2112600
- Added:133 day(s) ago
- Updated:February 20, 2026 at 08:19 AM
Rooms and interior
- Bedrooms:4
- Total bathrooms:3
- Full bathrooms:2
- Half bathrooms:1
- Living area:2,510 sq. ft.
Heating and cooling
- Cooling:Central Air, Electric
- Heating:Electric
Structure and exterior
- Roof:Shingle
- Year built:2018
- Building area:2,510 sq. ft.
- Lot area:0.17 Acres
Schools
- High school:Westside High School
- Middle school:Westview
- Elementary school:Westview
Utilities
- Water:Public, Water Connected
- Sewer:Public Sewer, Sewer Connected
Finances and disclosures
- Price:$412,500
- Price per sq. ft.:$164.34
- Tax amount:$4,261 (2024)
New listings near 9918 Pavnes Creek Drive
- New
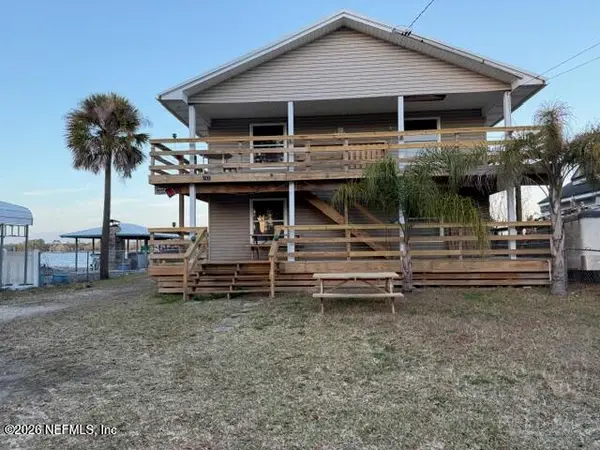 $1,750,000Active4 beds 2 baths2,731 sq. ft.
$1,750,000Active4 beds 2 baths2,731 sq. ft.209 Trout River Drive, Jacksonville, FL 32208
MLS# 2131061Listed by: JAMES DANIELS REALTY INC - New
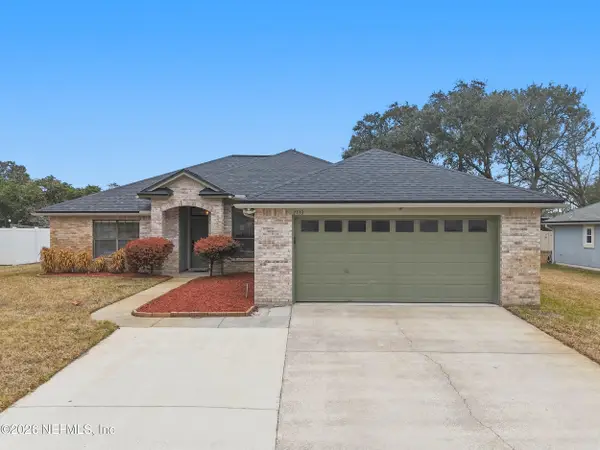 $449,000Active4 beds 2 baths1,884 sq. ft.
$449,000Active4 beds 2 baths1,884 sq. ft.2103 Forest Gate W Drive, Jacksonville, FL 32246
MLS# 2131063Listed by: LA ROSA REALTY NORTH FLORIDA, LLC. - New
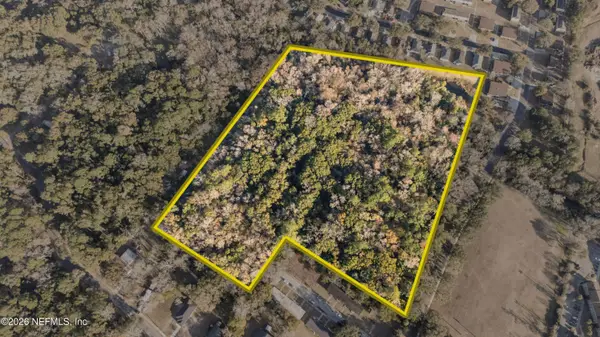 $999,990Active8.81 Acres
$999,990Active8.81 Acres0 Golfbrook Drive, Jacksonville, FL 32208
MLS# 2131058Listed by: FLORIDA HOMES REALTY & MTG LLC - New
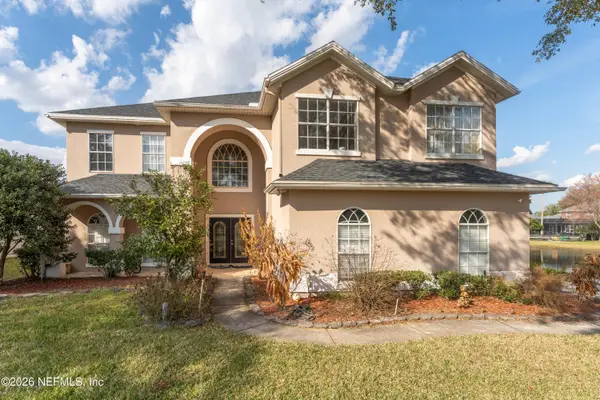 $720,000Active5 beds 4 baths3,136 sq. ft.
$720,000Active5 beds 4 baths3,136 sq. ft.11205 Turnbridge Drive, Jacksonville, FL 32256
MLS# 2131059Listed by: AURORA REALTY GROUP - New
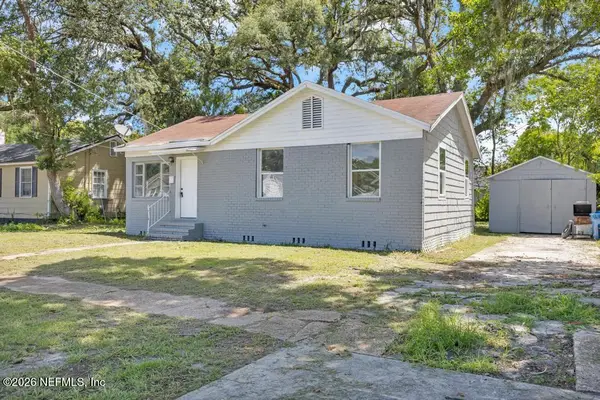 $150,000Active3 beds 2 baths1,000 sq. ft.
$150,000Active3 beds 2 baths1,000 sq. ft.8141 Paul Jones Drive, Jacksonville, FL 32208
MLS# 2131053Listed by: ONE REALTY CORP - New
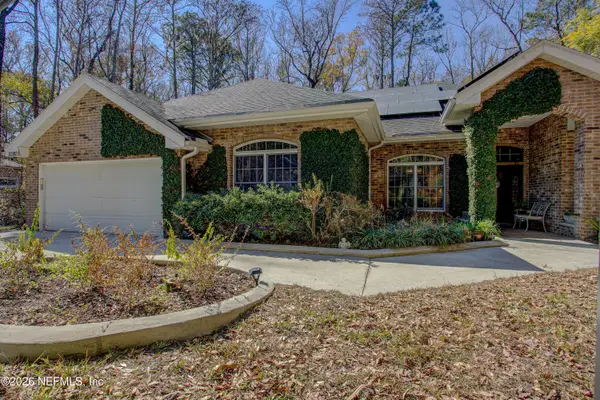 $775,000Active4 beds 4 baths2,925 sq. ft.
$775,000Active4 beds 4 baths2,925 sq. ft.10380 Hood S Road, Jacksonville, FL 32257
MLS# 2131048Listed by: WATSON REALTY CORP - New
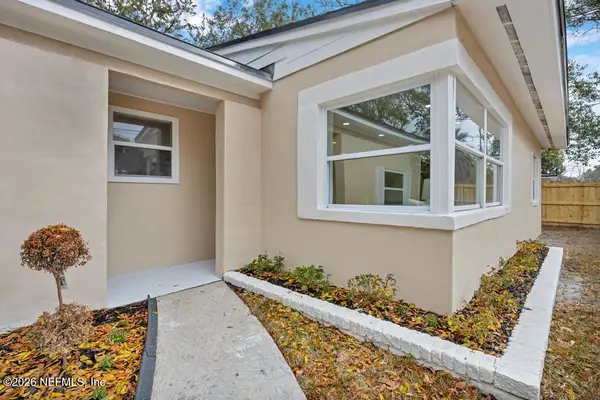 $395,000Active4 beds 3 baths2,050 sq. ft.
$395,000Active4 beds 3 baths2,050 sq. ft.6155 Temple Road, Jacksonville, FL 32217
MLS# 2131049Listed by: ALKO REALTY LLC - Open Sat, 11am to 1pmNew
 $799,000Active4 beds 4 baths3,018 sq. ft.
$799,000Active4 beds 4 baths3,018 sq. ft.12795 Huntley Manor Drive, Jacksonville, FL 32224
MLS# 2131052Listed by: KST GROUP LLC - Open Sat, 12 to 2pmNew
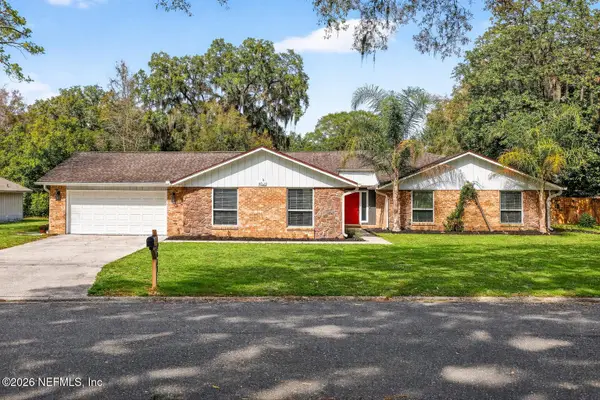 $679,000Active4 beds 3 baths2,931 sq. ft.
$679,000Active4 beds 3 baths2,931 sq. ft.4021 Field Brook Lane, Jacksonville, FL 32223
MLS# 2128178Listed by: CHRISTIE'S INTERNATIONAL REAL ESTATE FIRST COAST - New
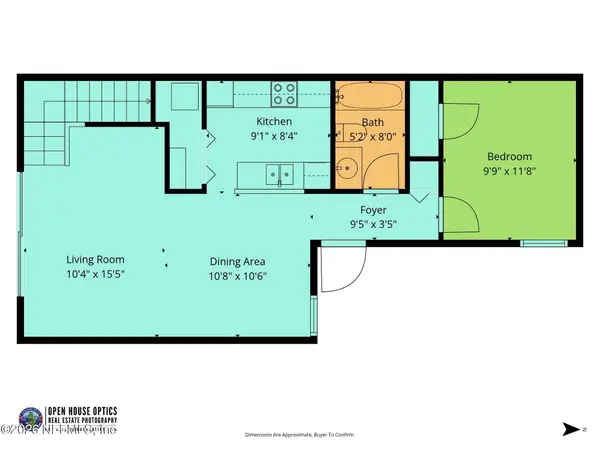 $195,000Active2 beds 2 baths1,078 sq. ft.
$195,000Active2 beds 2 baths1,078 sq. ft.1270 Wonderwood Drive, Jacksonville, FL 32233
MLS# 2131020Listed by: SPECTRUM REALTY SERVICES

