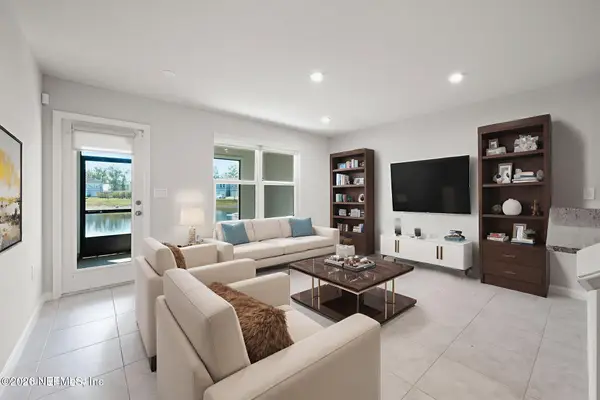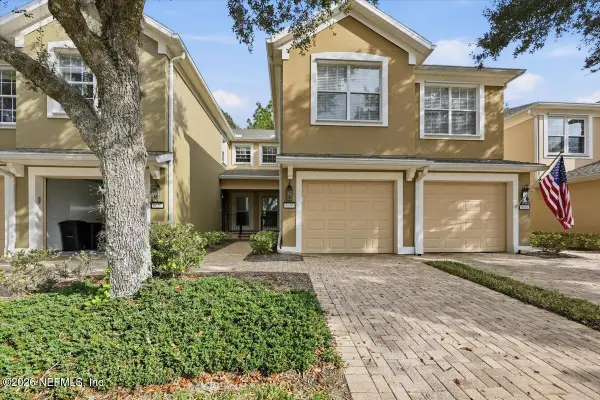9921 Derby Gate Court, Jacksonville, FL 32219
Local realty services provided by:Better Homes and Gardens Real Estate Lifestyles Realty
9921 Derby Gate Court,Jacksonville, FL 32219
$695,000
- 5 Beds
- 4 Baths
- 2,822 sq. ft.
- Single family
- Active
Listed by: kelly stafford
Office: christie's international real estate first coast
MLS#:111737
Source:FL_AINCAR
Price summary
- Price:$695,000
- Price per sq. ft.:$246.28
- Monthly HOA dues:$72.92
About this home
Seller Offering up to $10,000 Toward Buyer’s Closing Costs or Interest Rate Buy-Down with an Acceptable Offer! This home is priced below recent appraisal value! Exquisite Modern Coastal Craftsman in Equestrian-Friendly Jacksonville Ranch Club II Experience refined living in this newly built 5-bedroom, 4-bathroom masterpiece, spanning 2,822 square feet in the exclusive gated Jacksonville Ranch Club II. This coastal-inspired craftsman home blends sophisticated design with welcoming warmth, offering the perfect haven for modern lifestyles and entertaining. Step into a bright, open-concept layout with a split floor plan, flooded with natural light. The entertainer's kitchen, a host's dream, features expansive prep space, sleek cabinetry, and flows effortlessly into the inviting living area, anchored by a stylish electric fireplace. Durable LVP flooring runs throughout, marrying elegance with practicality. A generous upstairs bonus room with a full bath adds the flexibility of a fifth bedroom, guest suite, or media room. The spacious laundry room is equipped with built-in counters and cabinetry for effortless organization. Outside, a beautifully paved driveway and 3-car garage elevate the home’s stunning curb appeal, while the expansive backyard offers endless possibilities for a pool, outdoor kitchen, or custom oasis.
Nestled in an equestrian-friendly gated community, residents enjoy exclusive amenities including a playground, RV parking, pavilion deck, and grilling area, all tailored to a vibrant Jacksonville lifestyle.
Schedule your private tour today to discover this gem in one of Jacksonville’s most sought-after neighborhoods!
Contact an agent
Home facts
- Year built:2025
- Listing ID #:111737
- Added:244 day(s) ago
- Updated:January 10, 2026 at 03:27 PM
Rooms and interior
- Bedrooms:5
- Total bathrooms:4
- Full bathrooms:4
- Living area:2,822 sq. ft.
Heating and cooling
- Cooling:Central Air, Electric
- Heating:Central, Electric
Structure and exterior
- Roof:Shingle
- Year built:2025
- Building area:2,822 sq. ft.
Utilities
- Water:Private, Public, Well
- Sewer:Septic Tank
Finances and disclosures
- Price:$695,000
- Price per sq. ft.:$246.28
New listings near 9921 Derby Gate Court
- New
 $230,000Active3 beds 3 baths1,404 sq. ft.
$230,000Active3 beds 3 baths1,404 sq. ft.7176 Luminary Lane, Jacksonville, FL 32210
MLS# 2124054Listed by: KELLER WILLIAMS JACKSONVILLE - New
 $285,000Active2 beds 2 baths1,857 sq. ft.
$285,000Active2 beds 2 baths1,857 sq. ft.8659 Little Swift Circle #27E, Jacksonville, FL 32256
MLS# 2124550Listed by: WATSON REALTY CORP - New
 $249,999Active4 beds 2 baths1,404 sq. ft.
$249,999Active4 beds 2 baths1,404 sq. ft.10807 Boddens Road, Jacksonville, FL 32219
MLS# 2124553Listed by: NUVIEW REALTY - New
 $420,000Active3 beds 2 baths1,601 sq. ft.
$420,000Active3 beds 2 baths1,601 sq. ft.12297 Broad Wing Drive, Jacksonville, FL 32225
MLS# 2124554Listed by: UNITED REAL ESTATE GALLERY - New
 $88,000Active3 beds 1 baths864 sq. ft.
$88,000Active3 beds 1 baths864 sq. ft.1125 W 29th Street, Jacksonville, FL 32209
MLS# 2124556Listed by: ALLISON JAMES ESTATES AND HOMES FLORIDA - New
 $539,000Active6 beds 3 baths2,852 sq. ft.
$539,000Active6 beds 3 baths2,852 sq. ft.9787 Kline Road, Jacksonville, FL 32246
MLS# 2124557Listed by: CHARLES RUTENBERG REALTY - New
 $285,000Active3 beds 2 baths1,620 sq. ft.
$285,000Active3 beds 2 baths1,620 sq. ft.11211 Harlan Drive, Jacksonville, FL 32218
MLS# 2124548Listed by: WATSON REALTY CORP - New
 $600,000Active4 beds 4 baths1,999 sq. ft.
$600,000Active4 beds 4 baths1,999 sq. ft.10737 Grayson Court, Jacksonville, FL 32220
MLS# 2124428Listed by: KELLER WILLIAMS FIRST COAST REALTY - New
 $228,000Active2 beds 3 baths1,353 sq. ft.
$228,000Active2 beds 3 baths1,353 sq. ft.8852 Inlet Bluff Drive, Jacksonville, FL 32216
MLS# 2124542Listed by: FLORIDA HOMES REALTY & MTG LLC  $1,085,000Active-- beds 6 baths
$1,085,000Active-- beds 6 bathsAddress Withheld By Seller, Jacksonville, FL 32208
MLS# A11930078Listed by: GEORGE BARNES REALTY SALES
