5377 SW 40th Avenue, Jasper, FL 32052
Local realty services provided by:Better Homes and Gardens Real Estate Lifestyles Realty
5377 SW 40th Avenue,Jasper, FL 32052
$750,000
- 3 Beds
- 3 Baths
- 2,059 sq. ft.
- Single family
- Active
Listed by: derek ratliff
Office: rise realty advisors, llc.
MLS#:2117960
Source:JV
Price summary
- Price:$750,000
- Price per sq. ft.:$364.25
About this home
Welcome to Your Own Slice of the Great American West
Where bison once roamed and the spirit of the frontier still lingers at every turn, this remarkable ranch offers an unmatched blend of natural beauty, functionality, and Western charm. Nestled on nearly 43 fully fenced and cross-fenced acres, this rare property features a meticulously maintained custom hardy-board construction home, an impressive barn dominium, and a wealth of land and amenities designed for both peaceful living and productive ranch life.
Main Residence
Step inside the primary home and experience thoughtful craftsmanship throughout. Highlights include:
A stunning custom dual-fuel fireplace (wood or gas) that creates the perfect centerpiece for cozy evenings
Granite countertops paired with ash wood cabinets for a warm, elevated kitchen design
Gas cooktop ideal for home chefs
2-car garage equipped with a newly installed straight-drive garage door opener
Just outside, enjoy a well-stocked, rubber-lined pond complete with dockthe perfect place for fishing, relaxing, or watching sunsets over your private landscape.
Barn Dominium
Whether you're hosting guests, seeking additional living space, or envisioning a future income opportunity, the barn dominium offers incredible versatility:
Full kitchen, full bathroom, and spacious living room
A beautifully crafted Western-inspired stone wood-burning fireplace
Second floor framed and ready for additional bedrooms and a second bathroom
Expansive barn/shop area equipped to handle all ranching, maintenance, and project needs
Optional Adjacent Tract
This property can also be purchased with an additional 12-acre tract to the south, complete with its own well, septic, and power, offering even more possibilities for expansion, guest accommodations, or future development.
This is truly a one-of-a-kind ranch, located in North Florida, gives the feel of the Great American West meets modern comfort and craftsmanship. Opportunities like this are rare.
All showings require a 24-hour notice, and the listing agent must accompany all appointments. Don't miss your chance to experience this extraordinary propertyschedule your visit today!
Contact an agent
Home facts
- Year built:2006
- Listing ID #:2117960
- Added:89 day(s) ago
- Updated:February 10, 2026 at 01:48 PM
Rooms and interior
- Bedrooms:3
- Total bathrooms:3
- Full bathrooms:2
- Half bathrooms:1
- Living area:2,059 sq. ft.
Heating and cooling
- Cooling:Central Air, Electric
- Heating:Central, Electric
Structure and exterior
- Roof:Shingle
- Year built:2006
- Building area:2,059 sq. ft.
- Lot area:42.96 Acres
Schools
- High school:Hamilton
- Middle school:Greenwood
Utilities
- Water:Water Connected, Well
- Sewer:Septic Tank
Finances and disclosures
- Price:$750,000
- Price per sq. ft.:$364.25
New listings near 5377 SW 40th Avenue
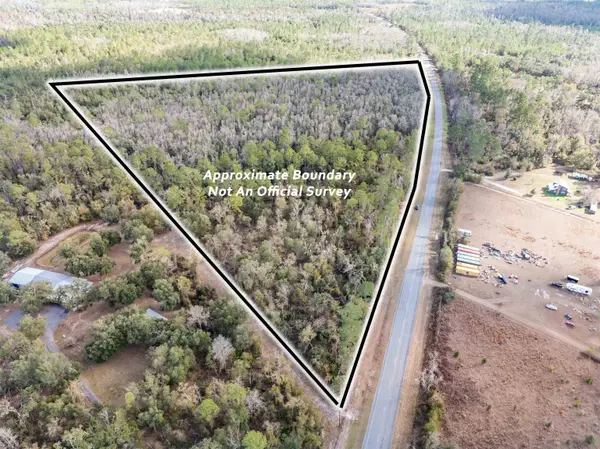 $165,000Active22.73 Acres
$165,000Active22.73 AcresTBD Cr 6 E, Jasper, FL 32052
MLS# 395011Listed by: SOUTHERN LAND & HOMES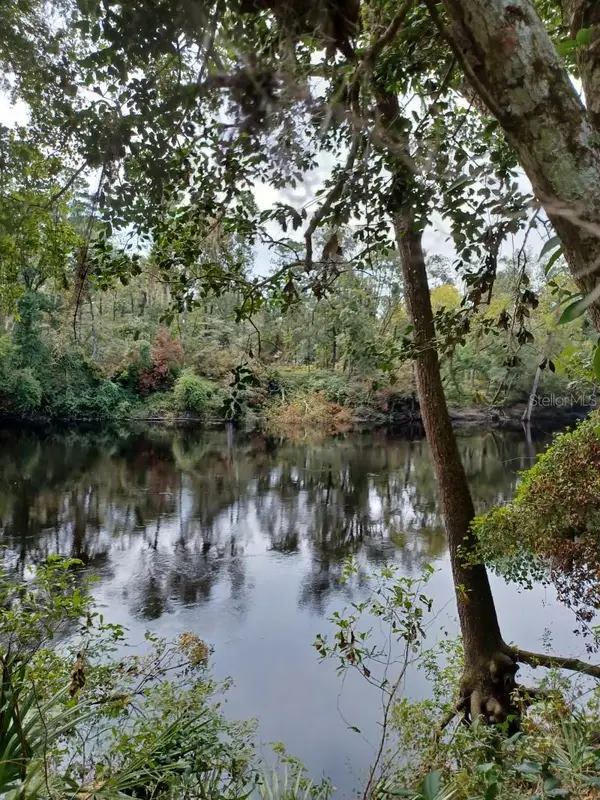 $129,999Active0.96 Acres
$129,999Active0.96 AcresSW Dragon Way, JASPER, FL 32052
MLS# A4675881Listed by: FLATFEE.COM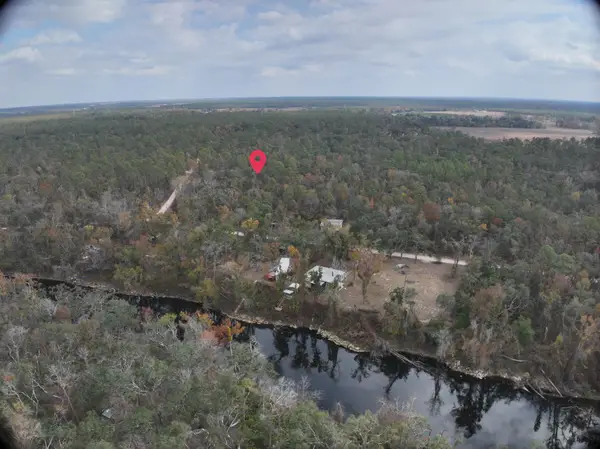 $13,500Active0.61 Acres
$13,500Active0.61 AcresNW 22nd Terrace, Jasper, FL 32052
MLS# 393814Listed by: THE AMERICAN DREAM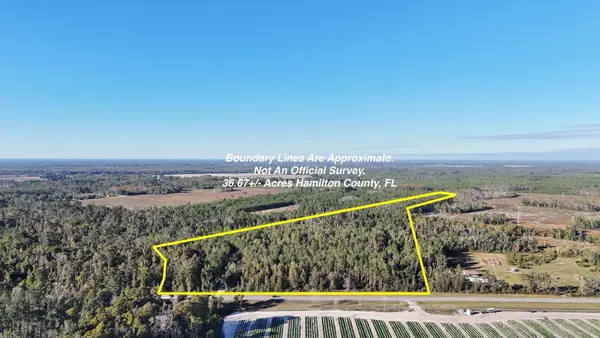 $135,000Active36.67 Acres
$135,000Active36.67 AcresVacant NW Us Hwy 129, Jasper, FL 32052
MLS# 392781Listed by: JERROD A TRAINER & ASSOCIATES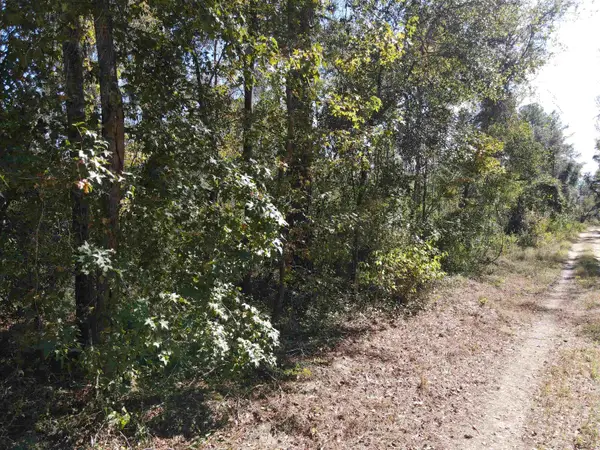 $27,500Active3 Acres
$27,500Active3 Acres0 NW 22nd Terrace, Jasper, FL 32052
MLS# 392551Listed by: MADISON REALTY GROUP, LLC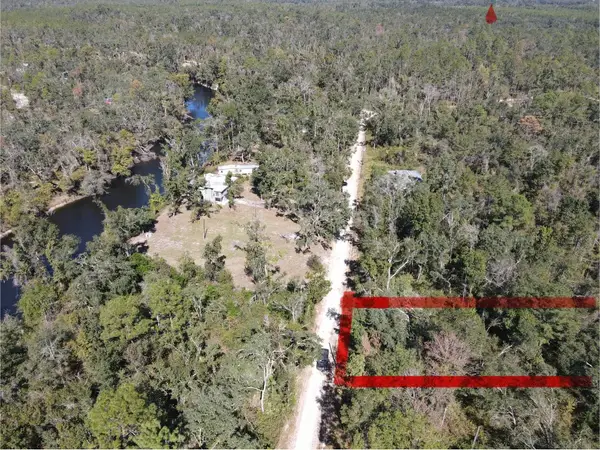 $17,300Active0.73 Acres
$17,300Active0.73 AcresLot 110 NW 21st Place, Jasper, FL 32052
MLS# 392461Listed by: MADISON REALTY GROUP, LLC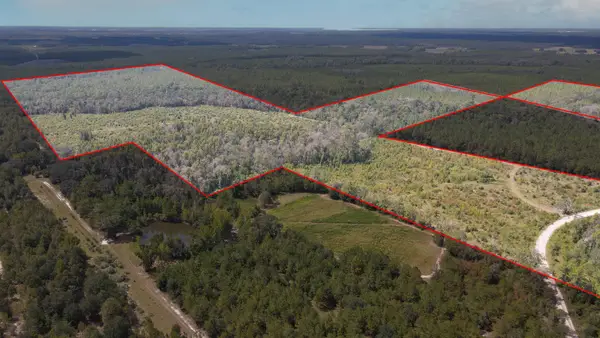 $1,200,000Active220 Acres
$1,200,000Active220 AcresTBD NE 36th Drive Drive, Jasper, FL 32052
MLS# 391604Listed by: THE AMERICAN DREAM $129,999Active1.74 Acres
$129,999Active1.74 Acres0 SW Dragon Way, Jasper, FL 32052
MLS# 390174Listed by: FLATFEE.COM $104,000Active4 beds 2 baths2,040 sq. ft.
$104,000Active4 beds 2 baths2,040 sq. ft.3181 NW 86th Boulevard, JASPER, FL 32052
MLS# O6336431Listed by: INNOVATION PROPERTIES

