7354 SW Cr 143, Jasper, FL 32052
Local realty services provided by:Better Homes and Gardens Real Estate Lifestyles Realty
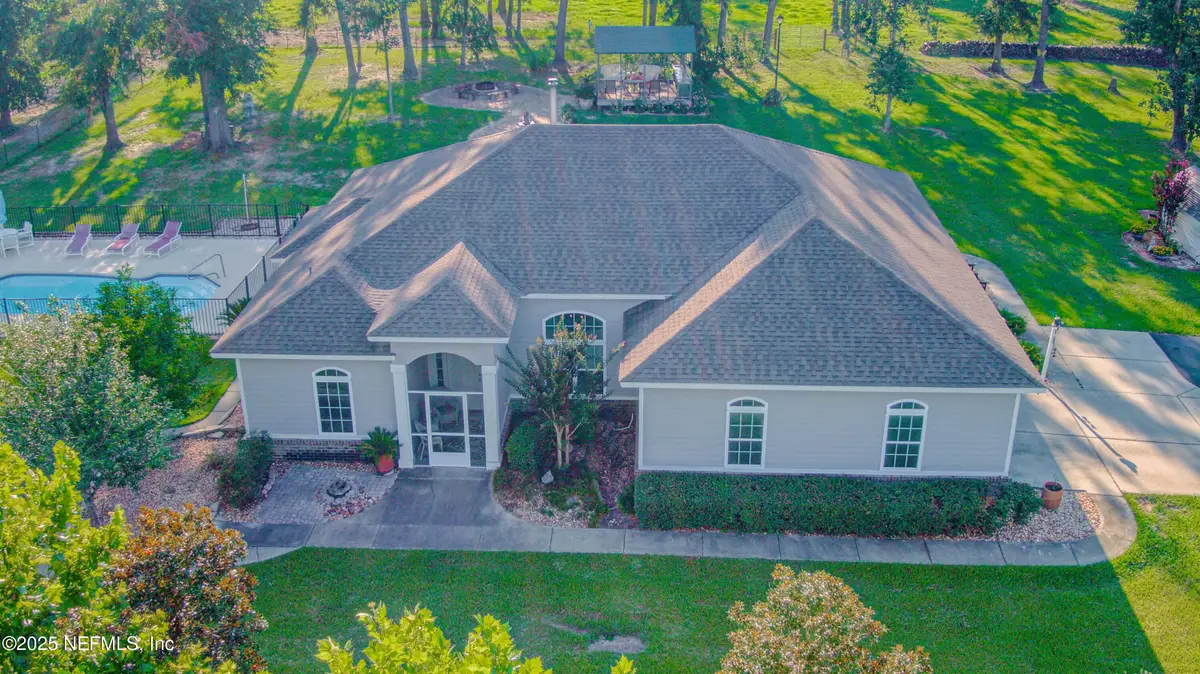

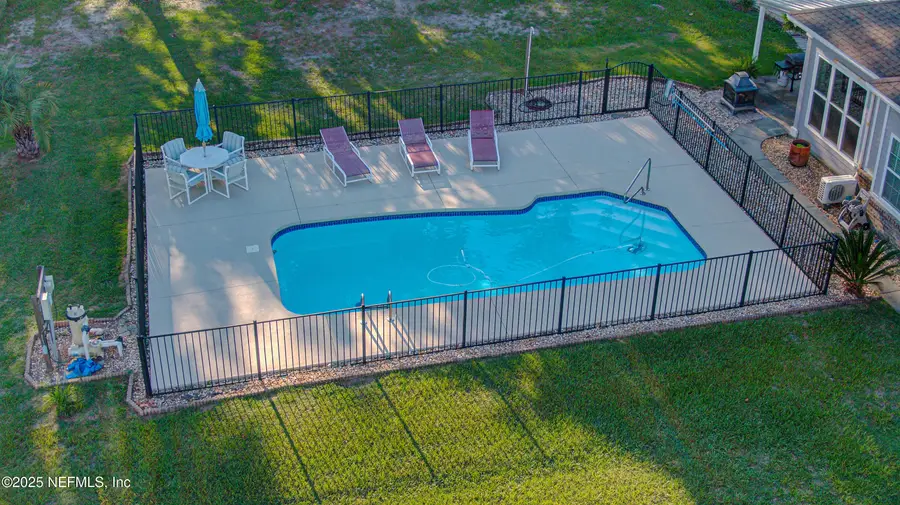
7354 SW Cr 143,Jasper, FL 32052
$749,900
- 3 Beds
- 2 Baths
- 2,225 sq. ft.
- Single family
- Active
Listed by:derek ratliff
Office:rise realty advisors, llc.
MLS#:2101824
Source:JV
Price summary
- Price:$749,900
- Price per sq. ft.:$244.11
About this home
Custom Built Home and Cattle Ranch on 40+/- Acres in Hamilton County, Florida
Welcome to your perfect North Florida retreat! This meticulously maintained, custom-built home sits on 40 acres of pristine land, offering the best in country living with modern amenities and all the space you need for comfort and productivity.
The home itself, built in 2006, is a spacious 3-bedroom, 2-bathroom masterpiece, with a well-designed open floor plan and 10-foot ceilings that create an airy, welcoming feel throughout. The heart of the home is the stunning kitchen, featuring custom cabinetry and gleaming granite countertops, which seamlessly flows into the living and dining areas, perfect for family gatherings and entertaining.
Enjoy the luxury of the master suite, complete with a large walk-in closet and a spa-like bathroom featuring tiled walk-in showers and a jetted jacuzzi tub to unwind after a long day. The additional bedrooms are generously si zed, and the home is filled with natural light thanks to large windows, including a sun-drenched Florida Room with double-pane windows and its own independent split AC system. Step out onto the expansive porch and take a refreshing dip in the in-ground saltwater pool, a perfect place to relax or entertain.
This property has been thoughtfully upgraded and well-maintained. A brand-new roof and fresh paint (inside and out) give the home a modern, fresh look. Inside, you'll find 16-inch blown-in fiberglass insulation for added comfort and energy efficiency. The property is also equipped with a complete home water purification system, including hydrogen peroxide injection, water softener, and infrared scan for peace of mind.
The 40 acres are fenced and ideal for livestock, featuring lush pastures, large Granddaddy oaks, and plenty of room to roam. The fully insulated 30x50 steel building offers space for your tractor, camper, or equipment, and it includes a full bath, living room, and bedroom for ultimate convenience. Whether you use it as a guest space or additional storage, this building is an invaluable addition.
With a 10.2 KW solar system and 20 KW Sonnen stored lithium battery storage, you can live off the grid indefinitely. The deep well with a hand pump ensures water security, and with a 30-amp outlet for RV parking, this property is ready for guests or extended stays. The 630-foot paved driveway, powered security gate, and Electric Vehicle (EV) Level 2 charging station provide added convenience and security.
For outdoor enthusiasts, the famous Madison Blue Springs State Park is less than 2 miles away, offering stunning natural springs and recreational opportunities. Horse trails are within a mile, and you're just minutes from I-75, making travel to Valdosta, Tallahassee, Jacksonville, Gainesville, and Live Oak a breeze.
Key Features:
3 Bedrooms, 2 Bathrooms with custom finishes
10-foot ceilings and open floor plan
Spacious Florida Room and large porch
Saltwater in-ground pool (30' x 15')
New roof, fresh paint, and 16-inch fiberglass insulation
Large insulated steel building (30x50) with full bath, living room, and bedroom
40 acres, fully fenced with pastures for livestock
Complete home water purification system
10.2 KW solar system & 20 KW lithium battery storage
Off-grid capabilities with deep well hand pump and backup systems
Covered pavilion with water & power
630' paved driveway with powered security gate
EV Level 2 charging station
Just minutes to Madison Blue Springs State Park and horse trails
Easy access to I-75 and major cities (Valdosta, Tallahassee, Jacksonville, Gainesville, Live Oak)
Come experience the best of country living with all the modern conveniences. This North Florida gem is ready for you to move in and make it your own!
Contact an agent
Home facts
- Year built:2006
- Listing Id #:2101824
- Added:12 day(s) ago
- Updated:August 02, 2025 at 12:46 PM
Rooms and interior
- Bedrooms:3
- Total bathrooms:2
- Full bathrooms:2
- Living area:2,225 sq. ft.
Heating and cooling
- Cooling:Central Air, Electric
- Heating:Central, Electric
Structure and exterior
- Roof:Shingle
- Year built:2006
- Building area:2,225 sq. ft.
- Lot area:39.6 Acres
Schools
- High school:Hamilton
- Middle school:Greenwood
Utilities
- Water:Water Available, Well
- Sewer:Septic Tank, Sewer Connected
Finances and disclosures
- Price:$749,900
- Price per sq. ft.:$244.11
New listings near 7354 SW Cr 143
- New
 $429,000Active78 Acres
$429,000Active78 AcresSw County Road 249, JASPER, FL 32052
MLS# OM707288Listed by: WHITETAIL PROPERTIES REAL ESTATE  $62,000Active5.21 Acres
$62,000Active5.21 AcresNW Us 41 Highway, Jasper, FL 32050
MLS# 2099980Listed by: HERRON REAL ESTATE LLC $20,000Active2.48 Acres
$20,000Active2.48 Acresxyz NW 22nd Terrace, Jasper, FL 32052
MLS# 387965Listed by: SOUTHERN LAND & HOMES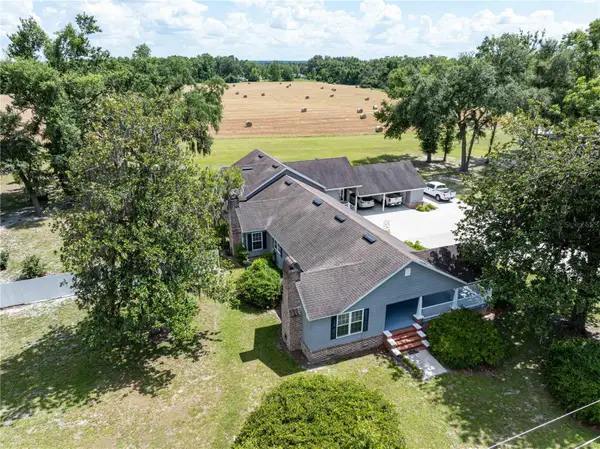 $765,000Active4 beds 4 baths2,967 sq. ft.
$765,000Active4 beds 4 baths2,967 sq. ft.6379 NW U.s. Hwy 41, JASPER, FL 32052
MLS# GC532065Listed by: RE/MAX PROFESSIONALS - LAKE CITY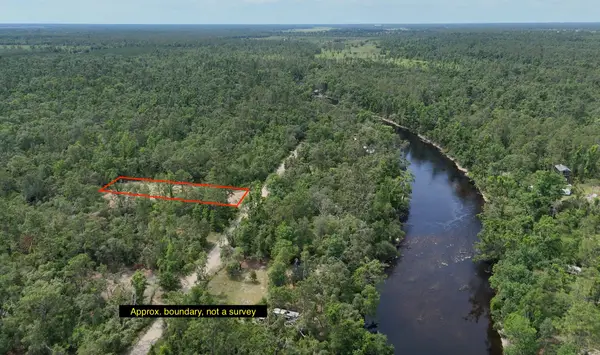 $18,000Active0.62 Acres
$18,000Active0.62 AcresLOT 63 NW 21st Place, Jasper, FL 32052
MLS# 387634Listed by: SOUTHERN LAND & HOMES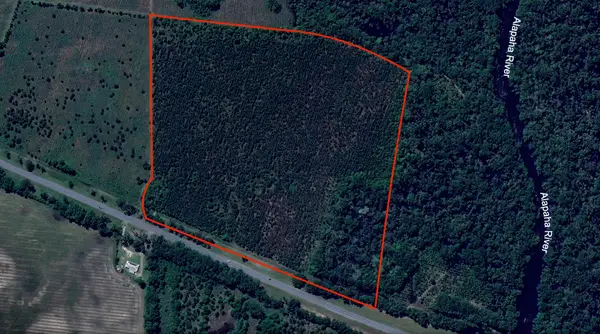 $212,850Active38.7 Acres
$212,850Active38.7 Acres00 Nw Hwy 41 Highway, Jasper, FL 32052
MLS# 386631Listed by: PRO PLAYERS REALTY USA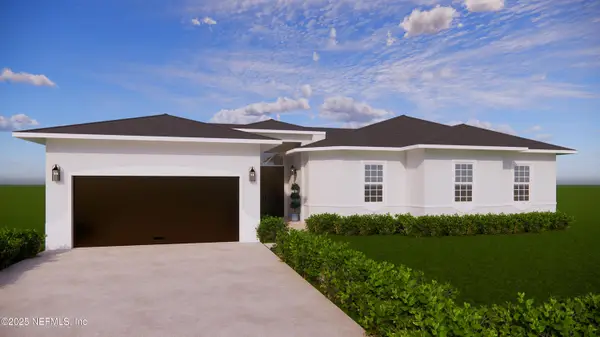 $495,000Active5 beds 2 baths2,400 sq. ft.
$495,000Active5 beds 2 baths2,400 sq. ft.237 Earl Street, Jasper, FL 32052
MLS# 2090705Listed by: BOLD CITY REALTY GROUP INC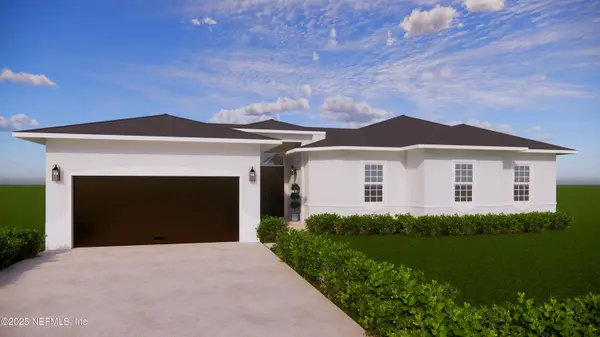 $495,000Active5 beds 2 baths2,400 sq. ft.
$495,000Active5 beds 2 baths2,400 sq. ft.265 Earl Street, Jasper, FL 32052
MLS# 2090706Listed by: BOLD CITY REALTY GROUP INC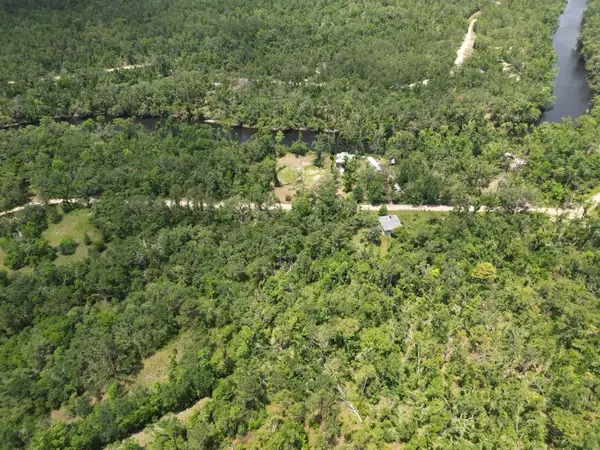 $15,000Active0.73 Acres
$15,000Active0.73 Acresxxx NW 22nd Avenue, Jasper, FL 32052
MLS# 386018Listed by: SOUTHERN LAND & HOMES
