3770 NW 60th Avenue, Jennings, FL 32053
Local realty services provided by:Better Homes and Gardens Real Estate Lifestyles Realty
3770 NW 60th Avenue,Jennings, FL 32053
$229,000
- 3 Beds
- 2 Baths
- 1,826 sq. ft.
- Single family
- Active
Listed by: derek ratliff
Office: rise realty advisors, llc.
MLS#:2098448
Source:JV
Price summary
- Price:$229,000
- Price per sq. ft.:$125.41
- Monthly HOA dues:$10
About this home
Nestled in the serene Timberlake Community, this fantastic property offers the perfect blend of peaceful living and outdoor adventure. Situated on a spacious 2-acre lot, fully fenced and gated, you'll enjoy the privacy and security this home provides.
Outdoor enthusiasts will love the exclusive fishing rights to a premier bass fishing lake just a stone's throw away—perfect for relaxing days on the water. The 24'x36' shop with an additional 12'x36' covered lean-to is an ideal space for hobbies, storage, or even a workshop.
For those who enjoy entertaining, the open back porch invites you to host cookouts and gatherings while soaking in the quiet, wooded surroundings.
Inside, the home features finished concrete countertops in the kitchen, offering a sleek, modern touch with durability. The metal roof, just 7 years old, ensures long-term protection and low maintenance.
Conveniently located, this home is just 14 miles from Lake Park, GA, 25 miles from Valdosta, GA, and only 11 miles from Jasper, FLperfect for those seeking country living with easy access to nearby towns.
Whether you're looking for a peaceful retreat or an outdoor enthusiast's paradise, this property offers it all.
Contact an agent
Home facts
- Year built:1998
- Listing ID #:2098448
- Added:213 day(s) ago
- Updated:February 10, 2026 at 01:48 PM
Rooms and interior
- Bedrooms:3
- Total bathrooms:2
- Full bathrooms:2
- Living area:1,826 sq. ft.
Heating and cooling
- Cooling:Central Air, Electric
- Heating:Central, Electric
Structure and exterior
- Roof:Metal
- Year built:1998
- Building area:1,826 sq. ft.
- Lot area:2.01 Acres
Schools
- High school:Hamilton
- Middle school:Greenwood
- Elementary school:Central Hamilton
Utilities
- Water:Well
- Sewer:Septic Tank
Finances and disclosures
- Price:$229,000
- Price per sq. ft.:$125.41
- Tax amount:$816 (2024)
New listings near 3770 NW 60th Avenue
 $1,614,075Active215.22 Acres
$1,614,075Active215.22 AcresNW County Rd 143, JENNINGS, FL 32053
MLS# TB8470566Listed by: FLORIDA HOMES REALTY & MORTGAGE $309,900Active3 beds 2 baths1,196 sq. ft.
$309,900Active3 beds 2 baths1,196 sq. ft.3332 NW 66th Boulevard, Jennings, FL 32053
MLS# 395283Listed by: SOUTHERN LAND & HOMES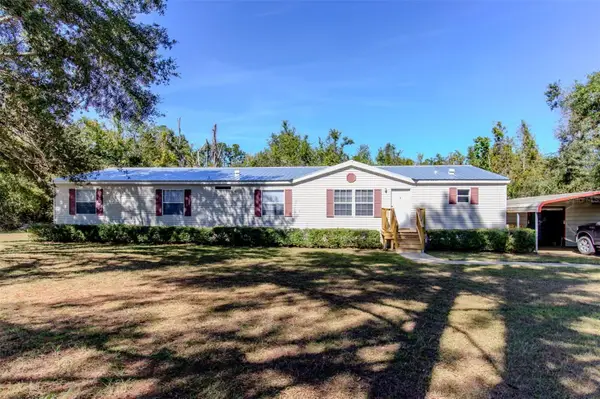 $249,500Active4 beds 3 baths2,280 sq. ft.
$249,500Active4 beds 3 baths2,280 sq. ft.3379 NW Bur Oak Place, JENNINGS, FL 32053
MLS# O6372194Listed by: RISE REALTY ADVISORS LLC $70,000Active9 Acres
$70,000Active9 AcresTBD NW 141 Cr, Jennings, FL 32053
MLS# 395360Listed by: THE AMERICAN DREAM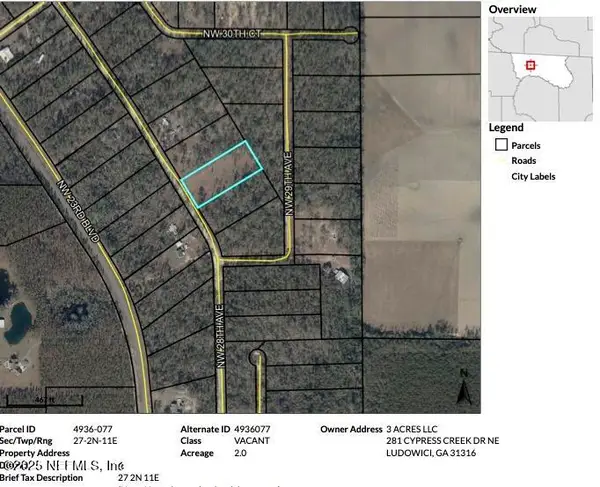 $36,000Active2 Acres
$36,000Active2 Acres000 NW 28th Avenue, Jennings, FL 32053
MLS# 2121813Listed by: FLORIDA HOMES REALTY & MTG LLC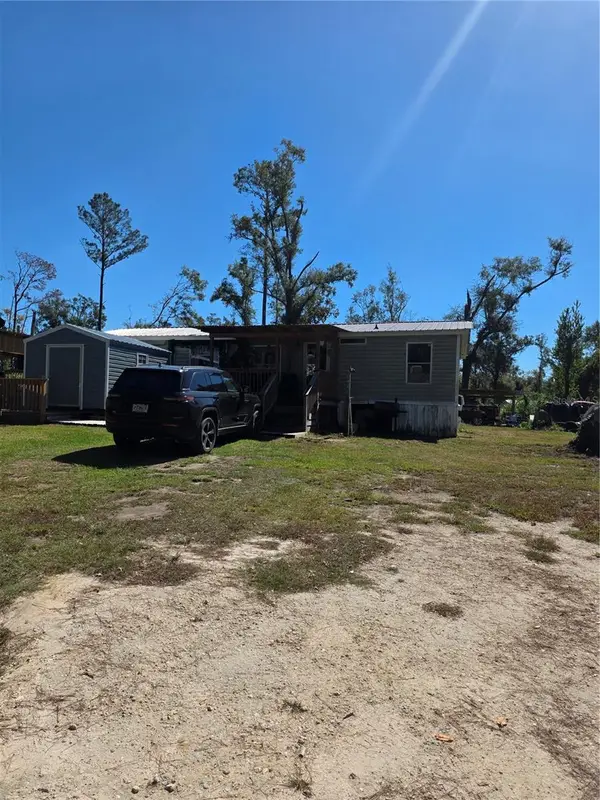 $159,000Active3 beds 2 baths1,152 sq. ft.
$159,000Active3 beds 2 baths1,152 sq. ft.4053 NW 63rd Avenue, JENNINGS, FL 32053
MLS# A4667939Listed by: KW SUNCOAST $15,000Active1 Acres
$15,000Active1 AcresNW 30 Place, JENNINGS, FL 32053
MLS# TB8419070Listed by: KELLER WILLIAMS SUBURBAN TAMPA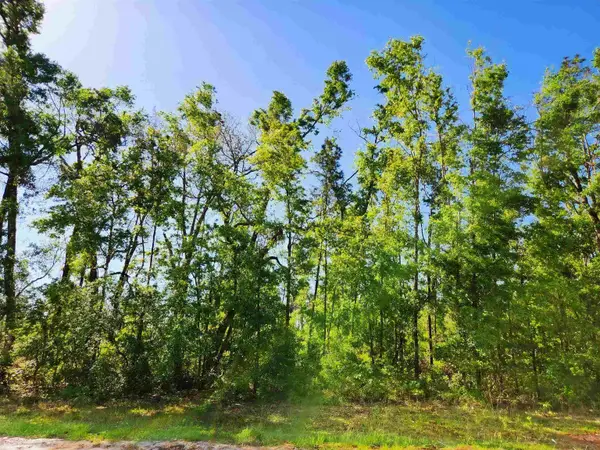 $49,900Active3.9 Acres
$49,900Active3.9 AcresLot 14 NW Champion Oak Boulevard, Jennings, FL 32053
MLS# 384441Listed by: SAWGRASS REALTY, LLC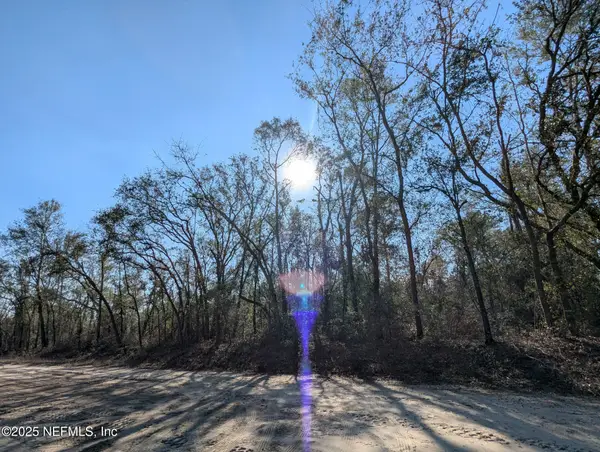 $47,900Pending5 Acres
$47,900Pending5 Acres2589 NW 58 Avenue, Jennings, FL 32053
MLS# 2073038Listed by: HOMECOIN.COM

