1184 Dakota Drive, Jupiter, FL 33458
Local realty services provided by:Better Homes and Gardens Real Estate Florida 1st

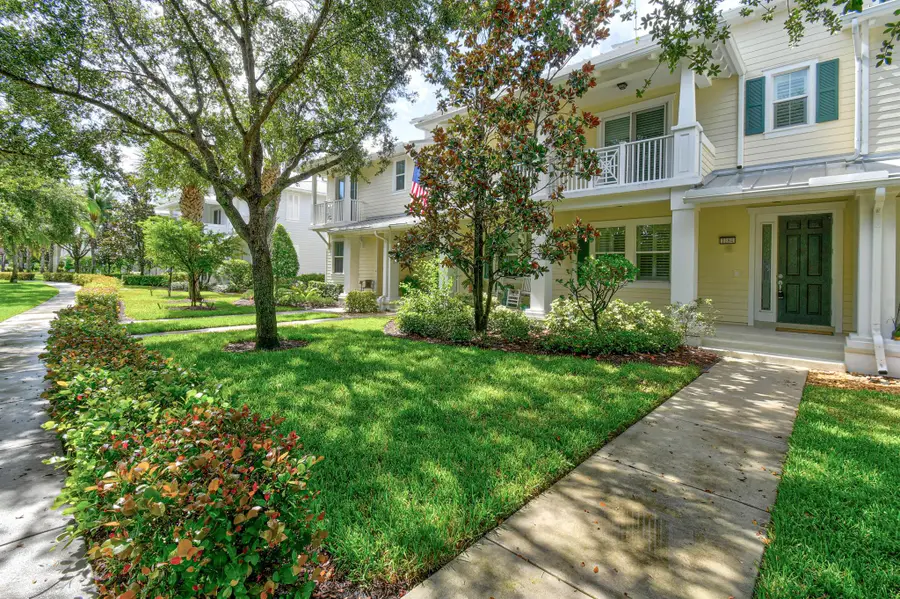

Listed by:pamela smith
Office:frankel ball realty llc.
MLS#:R11102804
Source:RMLS
Price summary
- Price:$589,000
- Price per sq. ft.:$295.98
- Monthly HOA dues:$411
About this home
Welcome to the rarely available desirable Magnolia floor plan in the highly sought after community of Mallory Creek. You will enjoy peace of mind with a METAL ROOF AND ALL IMPACT GLASS. The kitchen has wood cabinets, a new stainless steel dishwasher, oven, and microwave, and granite countertops. The bathrooms and laundry room also come complete with wood cabinets. The oversized master bedroom ensuite has a covered balcony and a large walk in closet. Other upgrades include plantation shutters, electric shades, 2024 AC, HWH 2022, and an attached garage. This home has been recently painted, is well maintained and move in ready. Mallory Creek is a highly desirable neighborhood within Jupiters Abacoa. with A rated schools, pet friendly, beautiful lakes and walking trails. The community has 2
Contact an agent
Home facts
- Year built:2012
- Listing Id #:R11102804
- Added:48 day(s) ago
- Updated:August 13, 2025 at 02:57 PM
Rooms and interior
- Bedrooms:3
- Total bathrooms:3
- Full bathrooms:2
- Half bathrooms:1
- Living area:1,533 sq. ft.
Heating and cooling
- Cooling:Ceiling Fans, Central Air, Electric
- Heating:Central, Electric
Structure and exterior
- Roof:Metal
- Year built:2012
- Building area:1,533 sq. ft.
- Lot area:0.04 Acres
Schools
- High school:William T. Dwyer
- Middle school:Independence
- Elementary school:Lighthouse
Utilities
- Water:Public, Water Available
- Sewer:Public Sewer, Sewer Available
Finances and disclosures
- Price:$589,000
- Price per sq. ft.:$295.98
- Tax amount:$5,152 (2024)
New listings near 1184 Dakota Drive
- Open Sat, 11am to 1pmNew
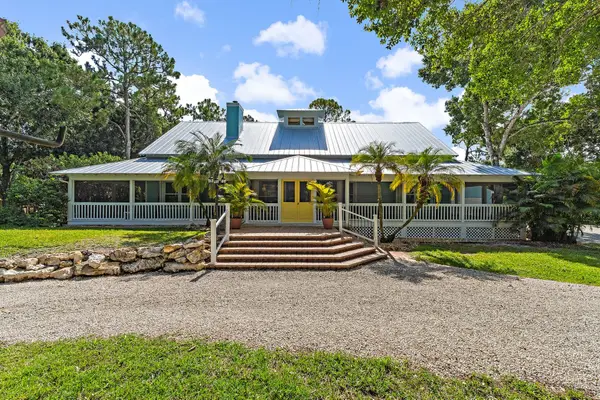 $875,000Active4 beds 2 baths2,369 sq. ft.
$875,000Active4 beds 2 baths2,369 sq. ft.17886 116th Terrace N, Jupiter, FL 33478
MLS# R11115577Listed by: REAL BROKER, LLC - New
 $650,000Active2 beds 2 baths1,540 sq. ft.
$650,000Active2 beds 2 baths1,540 sq. ft.1127 E Seminole Avenue #15c, Jupiter, FL 33477
MLS# R11115533Listed by: BLUE OCEAN REALTY LLC - Open Sat, 1 to 3pmNew
 $1,299,900Active4 beds 2 baths2,444 sq. ft.
$1,299,900Active4 beds 2 baths2,444 sq. ft.19583 Trails End Terrace, Jupiter, FL 33458
MLS# R11115521Listed by: WILLIAM RAVEIS FLORIDA, LLC - Open Sun, 12 to 2pmNew
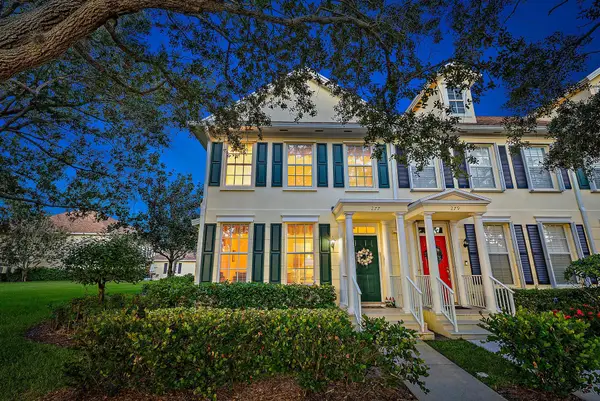 $699,000Active3 beds 3 baths1,812 sq. ft.
$699,000Active3 beds 3 baths1,812 sq. ft.277 New Haven Boulevard, Jupiter, FL 33458
MLS# R11115500Listed by: COMPASS FLORIDA, LLC (JUPITER) - New
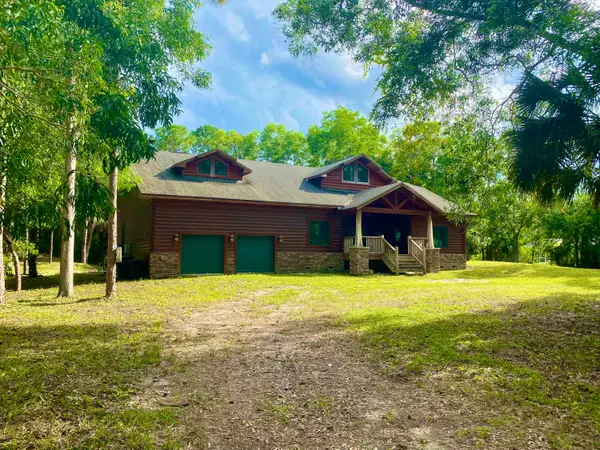 $797,000Active4 beds 3 baths3,010 sq. ft.
$797,000Active4 beds 3 baths3,010 sq. ft.11148 150 Court N, Jupiter, FL 33478
MLS# R11115483Listed by: MY FLORIDA REALTY, LLC - Open Sat, 12 to 3pmNew
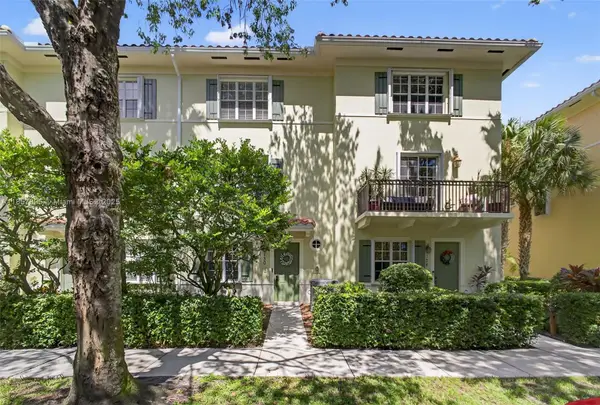 $500,000Active3 beds 4 baths1,839 sq. ft.
$500,000Active3 beds 4 baths1,839 sq. ft.130 Morning Dew Cir, Jupiter, FL 33458
MLS# A11857895Listed by: WILLARD REALTY TEAM CORP - New
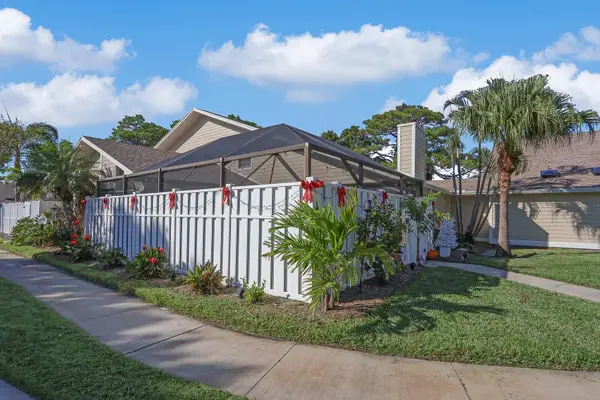 $409,000Active3 beds 2 baths1,388 sq. ft.
$409,000Active3 beds 2 baths1,388 sq. ft.102 Summerwinds Lane, Jupiter, FL 33458
MLS# R11115355Listed by: PLATINUM PROPERTIES/THE KEYES - New
 $745,000Active3 beds 2 baths1,674 sq. ft.
$745,000Active3 beds 2 baths1,674 sq. ft.104 Colony Way E, Jupiter, FL 33458
MLS# R11115164Listed by: SUTTER & NUGENT LLC - New
 $589,000Active2 beds 2 baths1,452 sq. ft.
$589,000Active2 beds 2 baths1,452 sq. ft.16913 Waterbend Drive #165, Jupiter, FL 33477
MLS# R11115126Listed by: HOLLAND REAL ESTATE & HOME ADVISORY - New
 $849,900Active3.09 Acres
$849,900Active3.09 Acres9538 171st Street N, Jupiter, FL 33478
MLS# R11115074Listed by: ILLUSTRATED PROPERTIES LLC (CO
