228 Bears Club Drive, Jupiter, FL 33477
Local realty services provided by:Better Homes and Gardens Real Estate Florida 1st
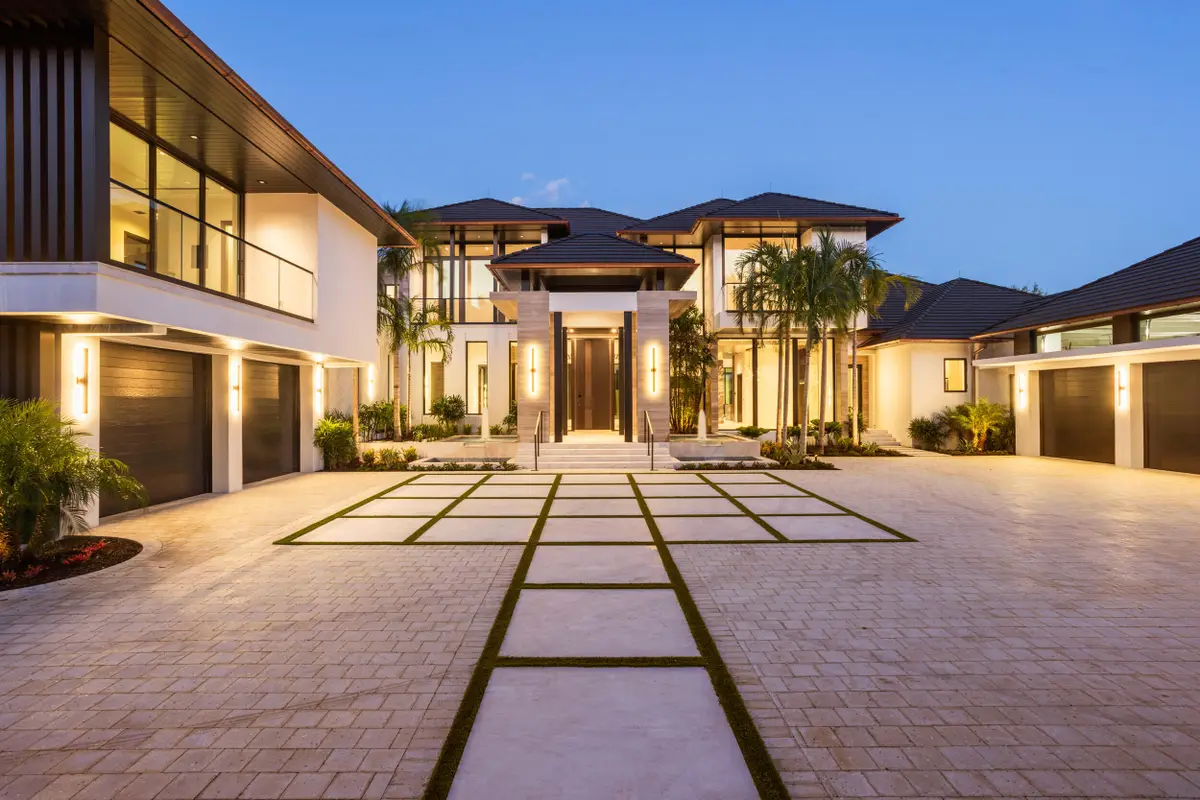

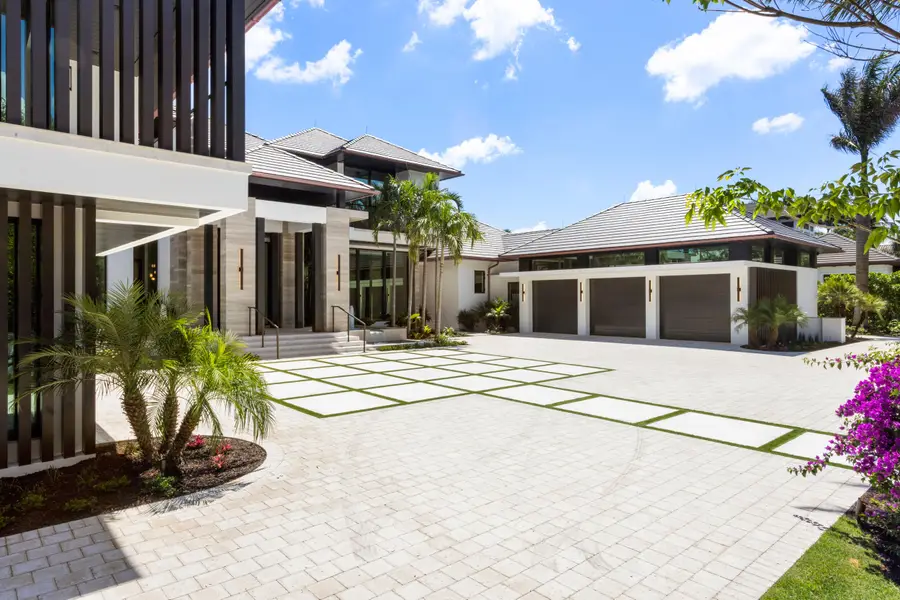
Listed by:william volpe
Office:serhant
MLS#:R11077217
Source:RMLS
Price summary
- Price:$38,500,000
- Price per sq. ft.:$2,472.86
- Monthly HOA dues:$1,746
About this home
Welcome to 228 Bears Club Drive, a newly constructed masterpiece in the prestigious Bear's Club, Jupiter's premier luxury golf community. Designed by Decorators Unlimited with architecture by Randall Stofft and built by ON Shore Construction, this stunning estate spans an acre of private, lakefront land and showcases extraordinary craftsmanship throughout.As you enter, you're greeted by imported Italian creme brulee marble fountains, a grand 12-foot Oikos front door with fingerprint entry, and an open-concept living area with breathtaking views of the Jack Nicklaus signature-designed golf course. This 7-bedroom, 10-bathroom home features over 75 slabs of imported marble, custom oak accents, and floor-to-ceiling impact windows that flood the space with natural light.
Contact an agent
Home facts
- Year built:2025
- Listing Id #:R11077217
- Added:134 day(s) ago
- Updated:August 13, 2025 at 02:48 PM
Rooms and interior
- Bedrooms:7
- Total bathrooms:10
- Full bathrooms:8
- Half bathrooms:2
- Living area:10,706 sq. ft.
Heating and cooling
- Cooling:Central Air
- Heating:Central
Structure and exterior
- Year built:2025
- Building area:10,706 sq. ft.
- Lot area:1.01 Acres
Schools
- High school:William T. Dwyer
- Middle school:Independence
- Elementary school:Lighthouse
Utilities
- Water:Public, Water Available
- Sewer:Public Sewer, Sewer Available
Finances and disclosures
- Price:$38,500,000
- Price per sq. ft.:$2,472.86
- Tax amount:$79,310 (2024)
New listings near 228 Bears Club Drive
- New
 $350,000Active2 beds 2 baths948 sq. ft.
$350,000Active2 beds 2 baths948 sq. ft.400 N A1a 122, Jupiter, FL 33477
MLS# R11115727Listed by: MY FLORIDA REALTY, LLC - New
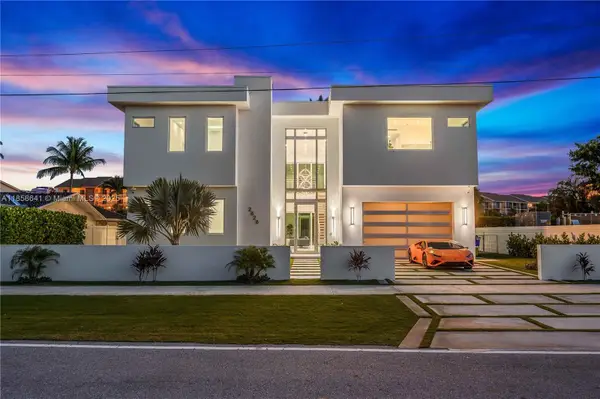 $4,499,500Active5 beds 6 baths5,024 sq. ft.
$4,499,500Active5 beds 6 baths5,024 sq. ft.2628 Marcinski Rd, Jupiter, FL 33477
MLS# A11858641Listed by: DOUGLAS ELLIMAN - New
 $240,000Active0.08 Acres
$240,000Active0.08 Acres11075 W Indiantown Road #45, Jupiter, FL 33478
MLS# R11115675Listed by: ILLUSTRATED PROPERTIES LLC (CO - Open Sat, 11am to 1pmNew
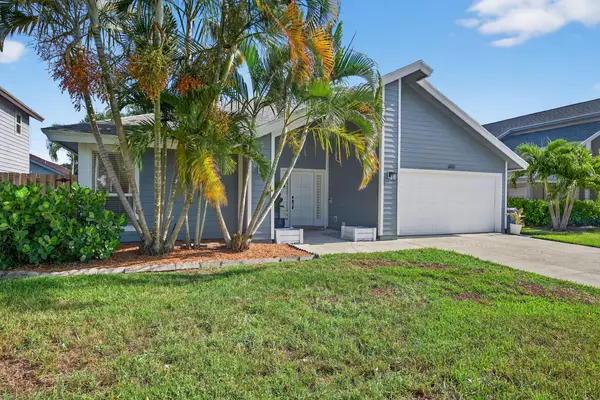 $600,000Active3 beds 2 baths1,569 sq. ft.
$600,000Active3 beds 2 baths1,569 sq. ft.6110 Adams Street, Jupiter, FL 33458
MLS# R11115696Listed by: KELLER WILLIAMS REALTY SERVICES - Open Sat, 11am to 1pmNew
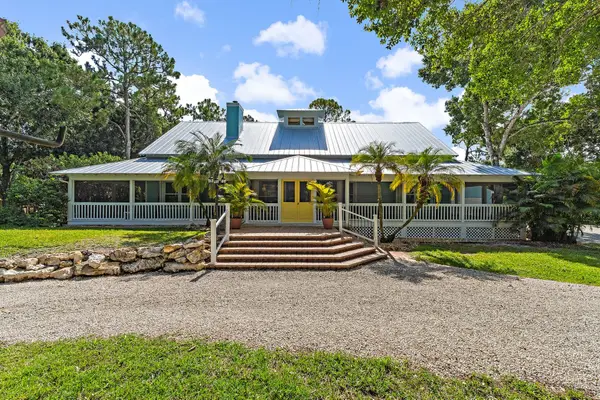 $875,000Active4 beds 2 baths2,369 sq. ft.
$875,000Active4 beds 2 baths2,369 sq. ft.17886 116th Terrace N, Jupiter, FL 33478
MLS# R11115577Listed by: REAL BROKER, LLC - New
 $650,000Active2 beds 2 baths1,540 sq. ft.
$650,000Active2 beds 2 baths1,540 sq. ft.1127 E Seminole Avenue #15c, Jupiter, FL 33477
MLS# R11115533Listed by: BLUE OCEAN REALTY LLC - Open Sat, 1 to 3pmNew
 $1,299,900Active4 beds 2 baths2,444 sq. ft.
$1,299,900Active4 beds 2 baths2,444 sq. ft.19583 Trails End Terrace, Jupiter, FL 33458
MLS# R11115521Listed by: WILLIAM RAVEIS FLORIDA, LLC - Open Sun, 12 to 2pmNew
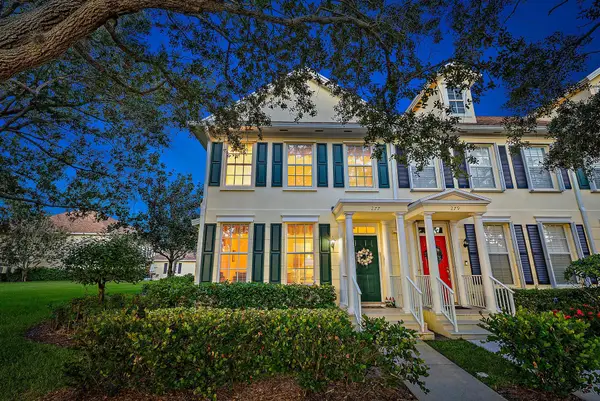 $699,000Active3 beds 3 baths1,812 sq. ft.
$699,000Active3 beds 3 baths1,812 sq. ft.277 New Haven Boulevard, Jupiter, FL 33458
MLS# R11115500Listed by: COMPASS FLORIDA, LLC (JUPITER) - New
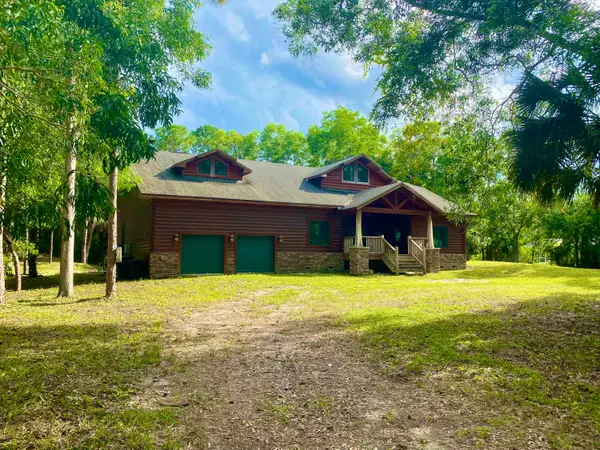 $797,000Active4 beds 3 baths3,010 sq. ft.
$797,000Active4 beds 3 baths3,010 sq. ft.11148 150 Court N, Jupiter, FL 33478
MLS# R11115483Listed by: MY FLORIDA REALTY, LLC - Open Sat, 12 to 3pmNew
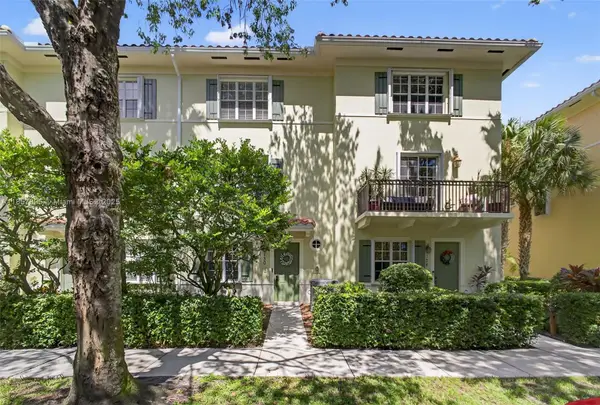 $500,000Active3 beds 4 baths1,839 sq. ft.
$500,000Active3 beds 4 baths1,839 sq. ft.130 Morning Dew Cir, Jupiter, FL 33458
MLS# A11857895Listed by: WILLARD REALTY TEAM CORP
