2616 E Community Drive, Jupiter, FL 33458
Local realty services provided by:Better Homes and Gardens Real Estate Florida 1st

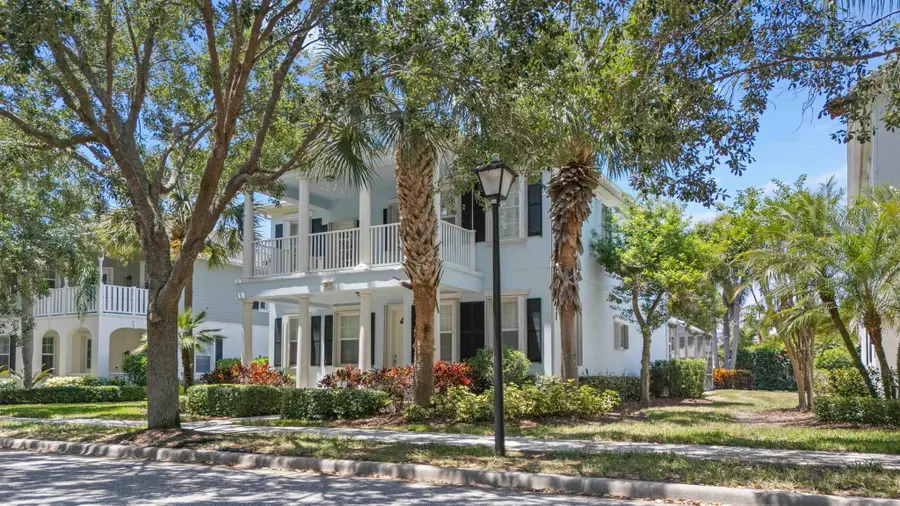
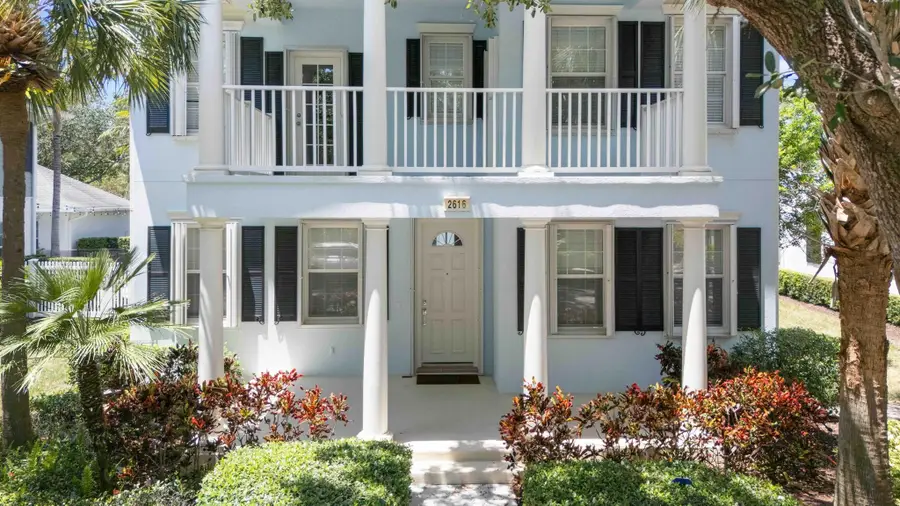
Listed by:kimberly clark hoss
Office:illustrated properties (abacoa)
MLS#:R11087906
Source:RMLS
Price summary
- Price:$1,250,000
- Price per sq. ft.:$333.33
- Monthly HOA dues:$354
About this home
Price Reduced $75K! Immaculate and spacious pool home featuring one of Divosta's most popular floorplans in the highly sought-after Martinique community of Abacoa. A charming front porch leads to formal living and dining rooms, while the open-concept kitchen offers granite counters, a tile backsplash, center island, and eat-in area flowing into the great room and out to the covered lanai.The screened-in patio showcases a beautiful kidney-shaped pool with both sun and shade, perfect for year-round enjoyment. A private, fully fenced side yard adds extra room to play or relax--rare for the community. A detached garage and extended 3-car driveway complete the outdoor space. Upstairs, the spacious primary suite includes dual closets, a large bath, and a sitting area.
Contact an agent
Home facts
- Year built:2006
- Listing Id #:R11087906
- Added:100 day(s) ago
- Updated:August 13, 2025 at 02:48 PM
Rooms and interior
- Bedrooms:4
- Total bathrooms:3
- Full bathrooms:3
- Living area:2,612 sq. ft.
Heating and cooling
- Cooling:Attic Fan, Central Air
- Heating:Central
Structure and exterior
- Roof:Composition, Shingle
- Year built:2006
- Building area:2,612 sq. ft.
- Lot area:0.17 Acres
Schools
- High school:William T. Dwyer
- Middle school:Independence
- Elementary school:Lighthouse
Utilities
- Water:Public, Water Available
- Sewer:Public Sewer, Sewer Available
Finances and disclosures
- Price:$1,250,000
- Price per sq. ft.:$333.33
- Tax amount:$7,745 (2024)
New listings near 2616 E Community Drive
- New
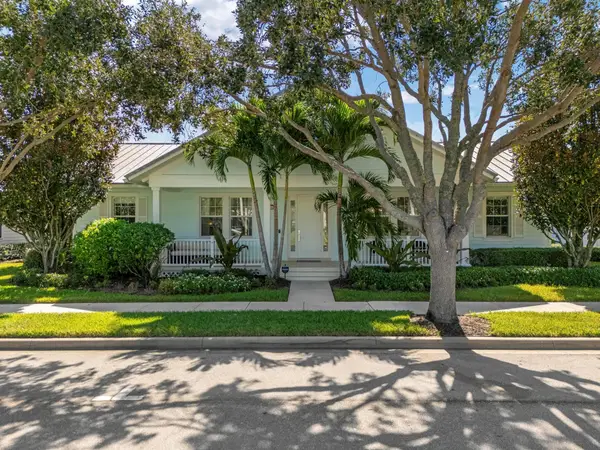 $1,285,000Active5 beds 4 baths2,683 sq. ft.
$1,285,000Active5 beds 4 baths2,683 sq. ft.3446 W Mallory Boulevard, Jupiter, FL 33458
MLS# R11115776Listed by: PAVON REALTY GROUP, LLC - New
 $350,000Active2 beds 2 baths948 sq. ft.
$350,000Active2 beds 2 baths948 sq. ft.400 N A1a 122, Jupiter, FL 33477
MLS# R11115727Listed by: MY FLORIDA REALTY, LLC - New
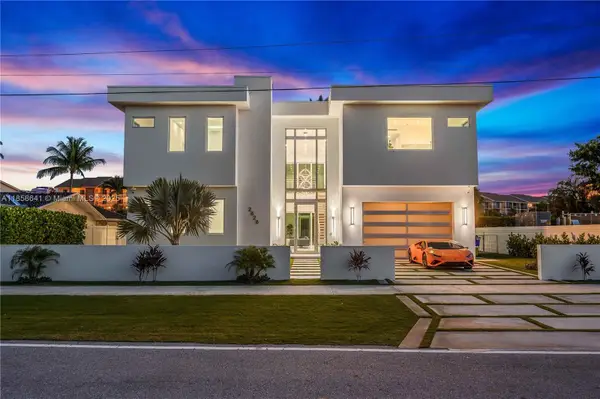 $4,499,500Active5 beds 6 baths5,024 sq. ft.
$4,499,500Active5 beds 6 baths5,024 sq. ft.2628 Marcinski Rd, Jupiter, FL 33477
MLS# A11858641Listed by: DOUGLAS ELLIMAN - New
 $240,000Active0.08 Acres
$240,000Active0.08 Acres11075 W Indiantown Road #45, Jupiter, FL 33478
MLS# R11115675Listed by: ILLUSTRATED PROPERTIES LLC (CO - Open Sat, 11am to 1pmNew
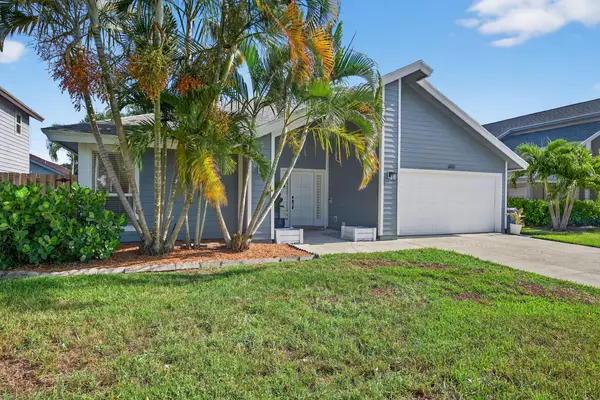 $600,000Active3 beds 2 baths1,569 sq. ft.
$600,000Active3 beds 2 baths1,569 sq. ft.6110 Adams Street, Jupiter, FL 33458
MLS# R11115696Listed by: KELLER WILLIAMS REALTY SERVICES - Open Sat, 11am to 1pmNew
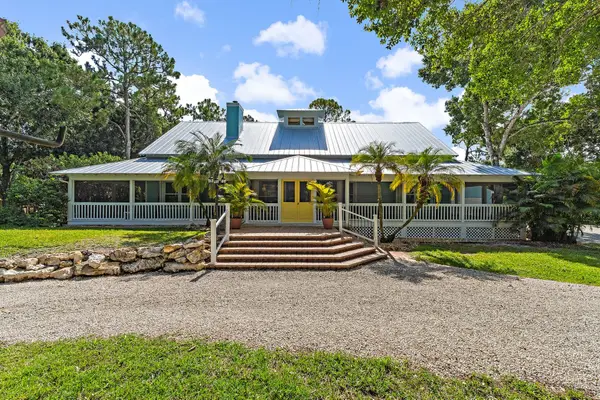 $875,000Active4 beds 2 baths2,369 sq. ft.
$875,000Active4 beds 2 baths2,369 sq. ft.17886 116th Terrace N, Jupiter, FL 33478
MLS# R11115577Listed by: REAL BROKER, LLC - New
 $650,000Active2 beds 2 baths1,540 sq. ft.
$650,000Active2 beds 2 baths1,540 sq. ft.1127 E Seminole Avenue #15c, Jupiter, FL 33477
MLS# R11115533Listed by: BLUE OCEAN REALTY LLC - Open Sat, 1 to 3pmNew
 $1,299,900Active4 beds 2 baths2,444 sq. ft.
$1,299,900Active4 beds 2 baths2,444 sq. ft.19583 Trails End Terrace, Jupiter, FL 33458
MLS# R11115521Listed by: WILLIAM RAVEIS FLORIDA, LLC - Open Sun, 12 to 2pmNew
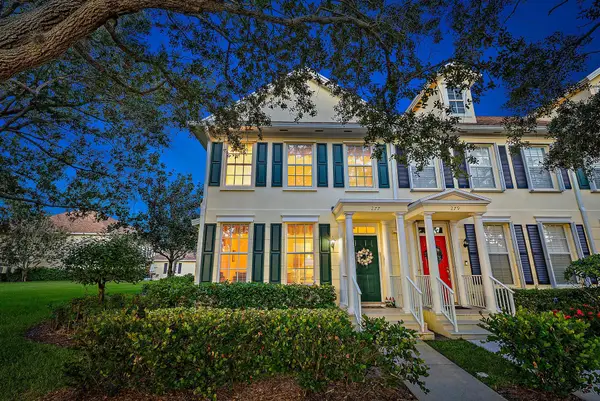 $699,000Active3 beds 3 baths1,812 sq. ft.
$699,000Active3 beds 3 baths1,812 sq. ft.277 New Haven Boulevard, Jupiter, FL 33458
MLS# R11115500Listed by: COMPASS FLORIDA, LLC (JUPITER) - New
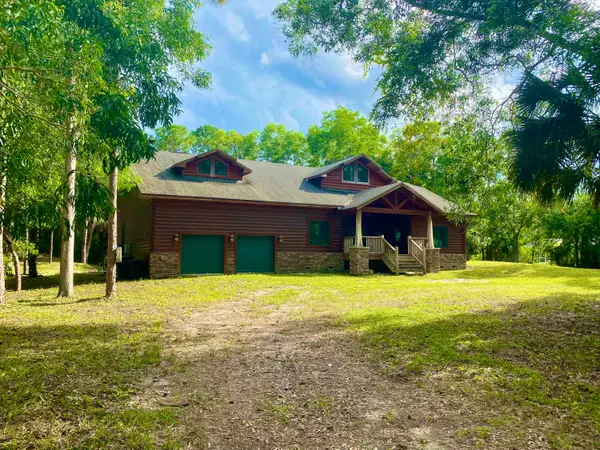 $797,000Active4 beds 3 baths3,010 sq. ft.
$797,000Active4 beds 3 baths3,010 sq. ft.11148 150 Court N, Jupiter, FL 33478
MLS# R11115483Listed by: MY FLORIDA REALTY, LLC
