3032 W Community Drive, Jupiter, FL 33458
Local realty services provided by:Better Homes and Gardens Real Estate Florida 1st



Listed by:alexander fink
Office:illustrated properties llc. (co
MLS#:R11102018
Source:RMLS
Price summary
- Price:$530,000
- Price per sq. ft.:$262.12
- Monthly HOA dues:$291
About this home
Beautiful townhome in Martinique of Abacoa, one of the most popular communities in the area with mature trees, a family friendly environment, and many nearby parks, shops, & restaurants. This is a very well maintained DiVosta 3 bedroom, 2.5 bath, plus a one-car garage home. Easy to upkeep with no carpet; flooring is tile, wood and LV flooring upstairs. Master has walk-in closet, private en-suite bath and covered balcony. New fans. Across from preserve and just steps from the pool, park & clubhouse. Top rated school district. This home is conveniently located to golf, downtown Abacoa, tons of restaurants, Rodger Dean Stadium, local beaches & 3 international airports. Do not miss the opportunity to live in the heart of Jupiter. Pets any size, no number restricted, just NO aggressive breed
Contact an agent
Home facts
- Year built:2005
- Listing Id #:R11102018
- Added:51 day(s) ago
- Updated:August 13, 2025 at 02:57 PM
Rooms and interior
- Bedrooms:3
- Total bathrooms:3
- Full bathrooms:2
- Half bathrooms:1
- Living area:1,670 sq. ft.
Heating and cooling
- Cooling:Ceiling Fans, Central Air
- Heating:Central
Structure and exterior
- Roof:Concrete
- Year built:2005
- Building area:1,670 sq. ft.
- Lot area:0.04 Acres
Schools
- High school:William T. Dwyer
- Middle school:Independence
- Elementary school:Lighthouse
Utilities
- Water:Public, Water Available
- Sewer:Public Sewer, Sewer Available
Finances and disclosures
- Price:$530,000
- Price per sq. ft.:$262.12
- Tax amount:$3,211 (2024)
New listings near 3032 W Community Drive
- New
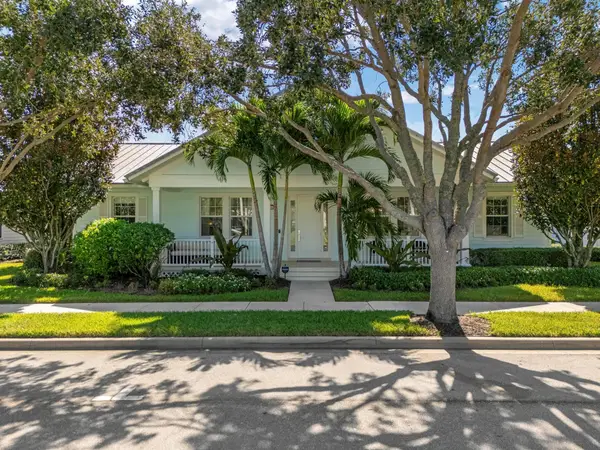 $1,285,000Active5 beds 4 baths2,683 sq. ft.
$1,285,000Active5 beds 4 baths2,683 sq. ft.3446 W Mallory Boulevard, Jupiter, FL 33458
MLS# R11115776Listed by: PAVON REALTY GROUP, LLC - New
 $350,000Active2 beds 2 baths948 sq. ft.
$350,000Active2 beds 2 baths948 sq. ft.400 N A1a 122, Jupiter, FL 33477
MLS# R11115727Listed by: MY FLORIDA REALTY, LLC - New
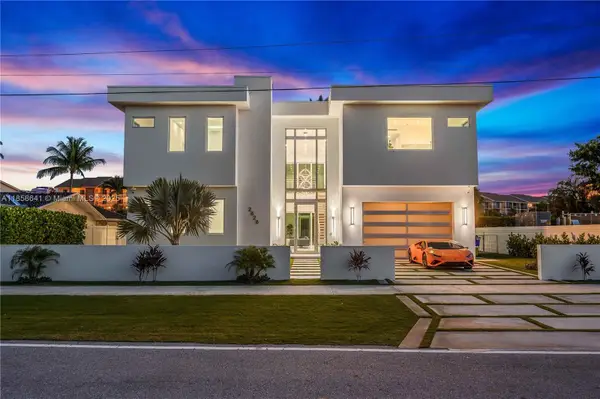 $4,499,500Active5 beds 6 baths5,024 sq. ft.
$4,499,500Active5 beds 6 baths5,024 sq. ft.2628 Marcinski Rd, Jupiter, FL 33477
MLS# A11858641Listed by: DOUGLAS ELLIMAN - New
 $240,000Active0.08 Acres
$240,000Active0.08 Acres11075 W Indiantown Road #45, Jupiter, FL 33478
MLS# R11115675Listed by: ILLUSTRATED PROPERTIES LLC (CO - Open Sat, 11am to 1pmNew
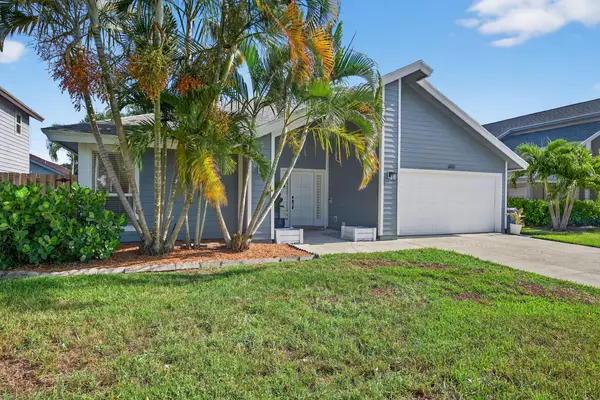 $600,000Active3 beds 2 baths1,569 sq. ft.
$600,000Active3 beds 2 baths1,569 sq. ft.6110 Adams Street, Jupiter, FL 33458
MLS# R11115696Listed by: KELLER WILLIAMS REALTY SERVICES - Open Sat, 11am to 1pmNew
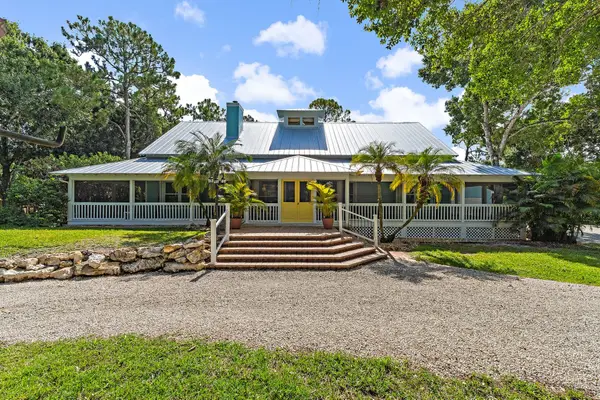 $875,000Active4 beds 2 baths2,369 sq. ft.
$875,000Active4 beds 2 baths2,369 sq. ft.17886 116th Terrace N, Jupiter, FL 33478
MLS# R11115577Listed by: REAL BROKER, LLC - New
 $650,000Active2 beds 2 baths1,540 sq. ft.
$650,000Active2 beds 2 baths1,540 sq. ft.1127 E Seminole Avenue #15c, Jupiter, FL 33477
MLS# R11115533Listed by: BLUE OCEAN REALTY LLC - Open Sat, 1 to 3pmNew
 $1,299,900Active4 beds 2 baths2,444 sq. ft.
$1,299,900Active4 beds 2 baths2,444 sq. ft.19583 Trails End Terrace, Jupiter, FL 33458
MLS# R11115521Listed by: WILLIAM RAVEIS FLORIDA, LLC - Open Sun, 12 to 2pmNew
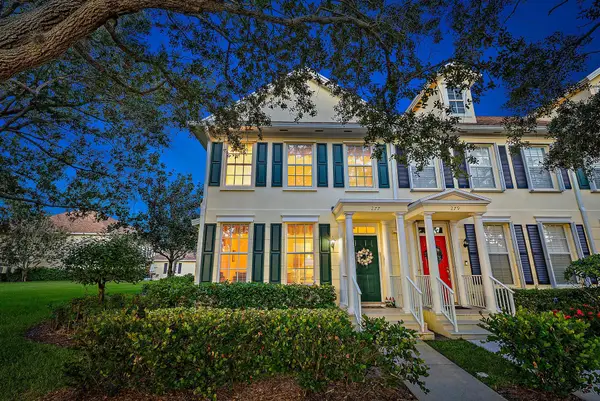 $699,000Active3 beds 3 baths1,812 sq. ft.
$699,000Active3 beds 3 baths1,812 sq. ft.277 New Haven Boulevard, Jupiter, FL 33458
MLS# R11115500Listed by: COMPASS FLORIDA, LLC (JUPITER) - New
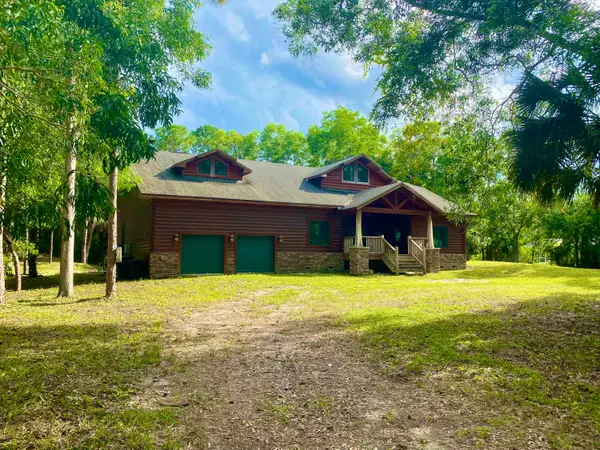 $797,000Active4 beds 3 baths3,010 sq. ft.
$797,000Active4 beds 3 baths3,010 sq. ft.11148 150 Court N, Jupiter, FL 33478
MLS# R11115483Listed by: MY FLORIDA REALTY, LLC
