3901 State Rd 21, Keystone Heights, FL 32656
Local realty services provided by:Better Homes and Gardens Real Estate Thomas Group
3901 State Rd 21,Keystone Heights, FL 32656
$500,000
- 4 Beds
- 2 Baths
- 2,318 sq. ft.
- Single family
- Pending
Listed by:walter key
Office:epique realty, inc
MLS#:2101392
Source:JV
Price summary
- Price:$500,000
- Price per sq. ft.:$168.86
About this home
Breathtaking, Fully Renovated Lake Geneva Waterfront Retreat! Step into serenity with this beautifully updated lakefront home. Enjoy peaceful evenings and unforgettable sunrises from your private dock. Whether you're looking for a primary residence, luxurious snowbird escape or a profitable vacation rental, this home delivers.
Flexible floor plan includes a finished bonus space with its own A/C, perfect as a 4th bedroom, home office, or in-law suite. Plus, there's an easy option to add a 3rd bathroom, increasing functionality and value. The oversized detached 2-car garage has been transformed into a stylish photography studio and could easily be re-imagined as a game room, she-shed, guest quarters, or converted back to a garage/workshop.
One of the best priced turnkey lakefront homes on the market and probably THE BEST lakefront value at just $215/SQFT! Don't miss your chance to own a slice of Lake Geneva paradise.
Contact an agent
Home facts
- Year built:1959
- Listing ID #:2101392
- Added:56 day(s) ago
- Updated:September 23, 2025 at 01:57 PM
Rooms and interior
- Bedrooms:4
- Total bathrooms:2
- Full bathrooms:2
- Living area:2,318 sq. ft.
Heating and cooling
- Cooling:Central Air
- Heating:Central
Structure and exterior
- Roof:Shingle
- Year built:1959
- Building area:2,318 sq. ft.
- Lot area:1.91 Acres
Schools
- High school:Bradford
- Middle school:Bradford
Utilities
- Water:Water Connected, Well
- Sewer:Septic Tank, Sewer Connected
Finances and disclosures
- Price:$500,000
- Price per sq. ft.:$168.86
- Tax amount:$6,367 (2024)
New listings near 3901 State Rd 21
- New
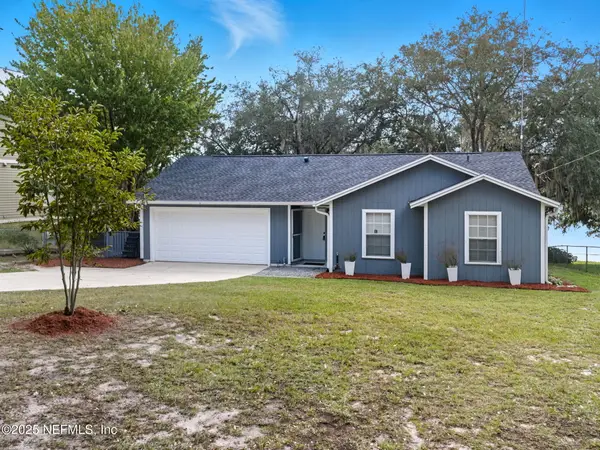 $289,900Active3 beds 2 baths1,142 sq. ft.
$289,900Active3 beds 2 baths1,142 sq. ft.5644 Silver Sands Circle, Keystone Heights, FL 32656
MLS# 2110387Listed by: EPIQUE REALTY, INC - New
 $185,000Active1.76 Acres
$185,000Active1.76 Acres4534 Alan Lake Road, Keystone Heights, FL 32656
MLS# 2110175Listed by: COWFORD REALTY & DESIGN LLC - New
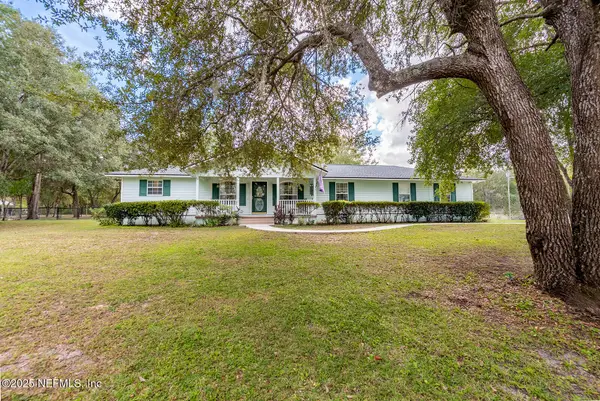 $450,000Active3 beds 2 baths2,035 sq. ft.
$450,000Active3 beds 2 baths2,035 sq. ft.7475 Silver Sands Road, Keystone Heights, FL 32656
MLS# 2110145Listed by: CW REALTY - New
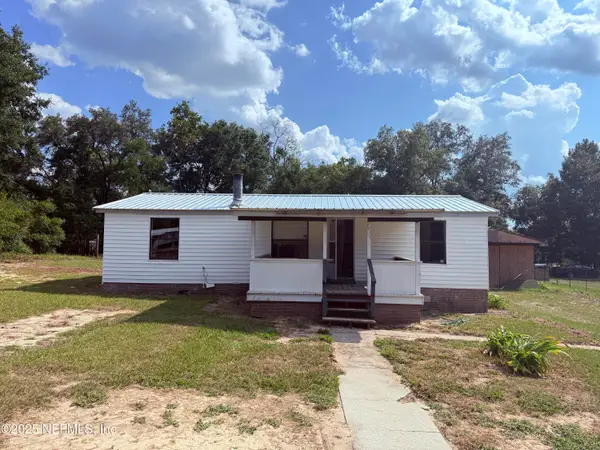 $109,000Active3 beds 2 baths960 sq. ft.
$109,000Active3 beds 2 baths960 sq. ft.6379 Antioch Avenue, Keystone Heights, FL 32656
MLS# 2110066Listed by: FREEDOM REALTY GROUP LLC - New
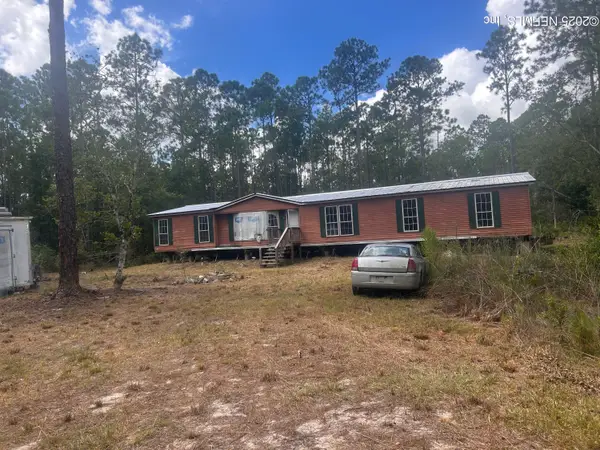 $150,000Active4 beds 2 baths2,127 sq. ft.
$150,000Active4 beds 2 baths2,127 sq. ft.4520 Bondarenko Road, Keystone Heights, FL 32656
MLS# 2109991Listed by: MOSSY OAK PROPERTIES - New
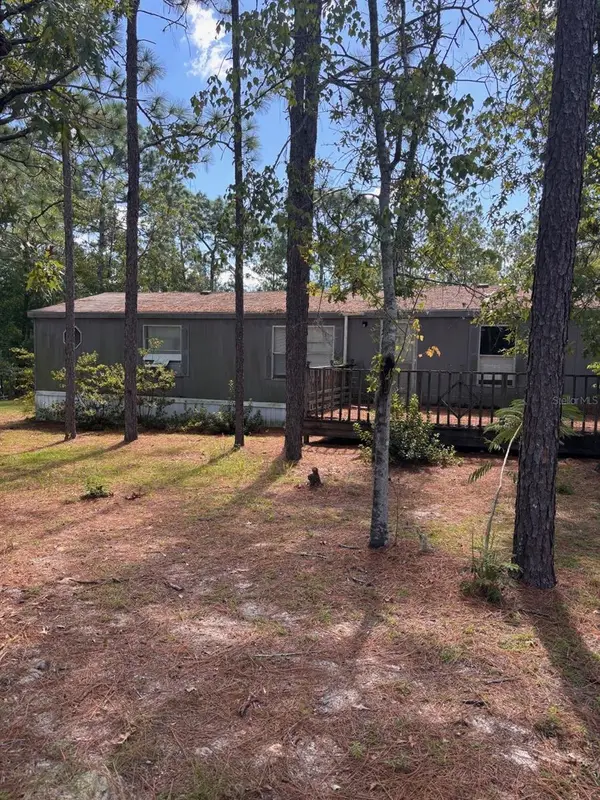 $129,900Active3 beds 2 baths1,196 sq. ft.
$129,900Active3 beds 2 baths1,196 sq. ft.6831 Cedar Brook Court, KEYSTONE HEIGHTS, FL 32656
MLS# GC534200Listed by: FLORIDA HOMES REALTY & MORTGAGE GVILLE - New
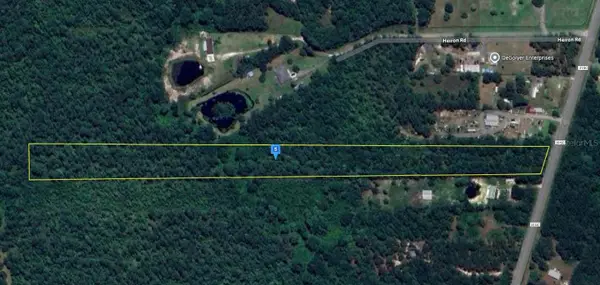 $99,999Active8.04 Acres
$99,999Active8.04 Acres6340 County Road 315c, KEYSTONE HEIGHTS, FL 32656
MLS# A4665827Listed by: NEW ALLIANCE GROUP REALTY - Open Sat, 11am to 3pmNew
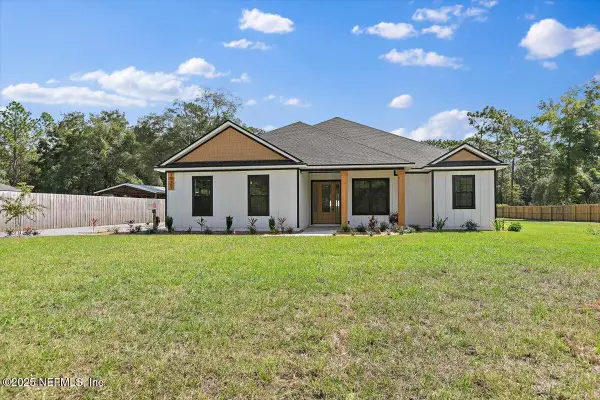 $660,000Active4 beds 3 baths2,240 sq. ft.
$660,000Active4 beds 3 baths2,240 sq. ft.7575 Alameda Way, Keystone Heights, FL 32656
MLS# 2109847Listed by: UNITED REAL ESTATE GALLERY - New
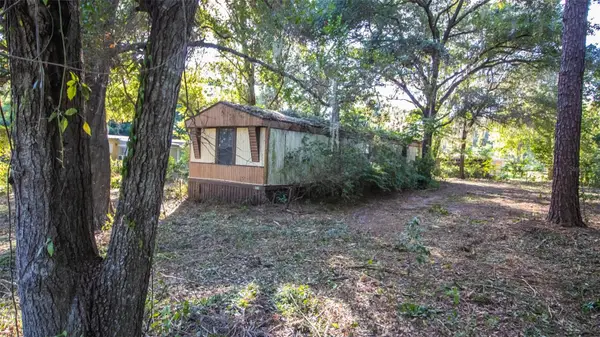 $75,000Active2 beds 2 baths896 sq. ft.
$75,000Active2 beds 2 baths896 sq. ft.630 SW Susan Avenue, KEYSTONE HEIGHTS, FL 32656
MLS# GC534195Listed by: CB ISAAC REALTY - New
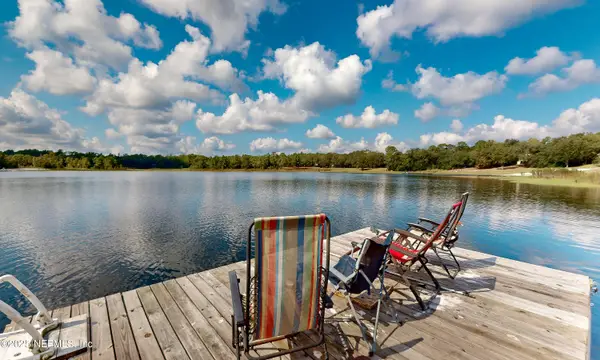 $379,000Active2 beds 2 baths1,630 sq. ft.
$379,000Active2 beds 2 baths1,630 sq. ft.5622 Silver Sands Circle, Keystone Heights, FL 32656
MLS# 2108401Listed by: KALLAM REALTY GROUP PLLC
