4842 SE 2nd Avenue, Keystone Heights, FL 32656
Local realty services provided by:Better Homes and Gardens Real Estate Lifestyles Realty
4842 SE 2nd Avenue,Keystone Heights, FL 32656
$305,000
- 3 Beds
- 2 Baths
- 2,381 sq. ft.
- Single family
- Active
Listed by: shawn oneill, brittany jones
Office: jpar city and beach
MLS#:2100810
Source:JV
Price summary
- Price:$305,000
- Price per sq. ft.:$128.1
About this home
Live the good life in this beautifully maintained, move-in ready brick home in the desirable Hidden Hills community of Keystone Heights. You'll have peace of mind with your brand new HVAC, newer roof, new water heater and recently pumped septic. Best of all, there's no HOA so the options are endless.
Minutes from Lake Geneva and situated on a half-acre lot with peaceful views of the former golf course fairways, this home delivers the best of Florida living; quiet, scenic and close to everything. Plenty of space to add a pool, garden, outdoor entertaining area or store your boat/RV.
Inside, enjoy an open-concept layout filled with natural light, featuring a cozy fireplace, sunroom/Florida room with split A/C unit, and spacious living and dining areas.
The kitchen is a dream with a breakfast bar, gas range and a custom eat-in nook with shiplap detail.
The primary suite includes his-and-hers walk-in closets, a soaking tub and a separate walk-in shower, which is the perfect retreat at the end of the day.
Schedule your showing and fall in love with your new home today!
Contact an agent
Home facts
- Year built:1988
- Listing ID #:2100810
- Added:142 day(s) ago
- Updated:December 19, 2025 at 01:46 PM
Rooms and interior
- Bedrooms:3
- Total bathrooms:2
- Full bathrooms:2
- Living area:2,381 sq. ft.
Heating and cooling
- Cooling:Central Air
- Heating:Central
Structure and exterior
- Year built:1988
- Building area:2,381 sq. ft.
Schools
- High school:Bradford
- Middle school:Bradford
Utilities
- Water:Public, Water Connected
- Sewer:Septic Tank
Finances and disclosures
- Price:$305,000
- Price per sq. ft.:$128.1
New listings near 4842 SE 2nd Avenue
- New
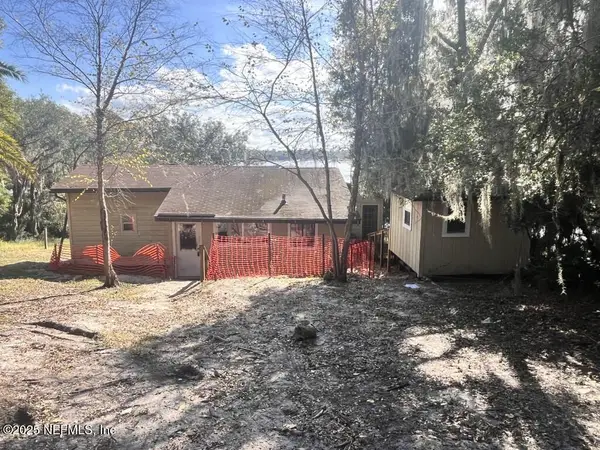 $157,500Active3 beds 2 baths1,730 sq. ft.
$157,500Active3 beds 2 baths1,730 sq. ft.6767 State Road 21, Keystone Heights, FL 32656
MLS# 2122045Listed by: CORE REALTY, LLC - New
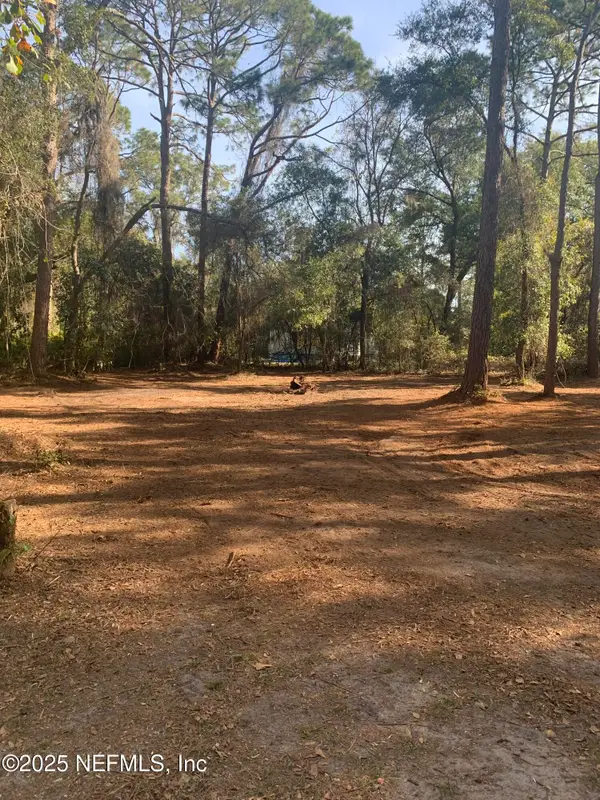 $19,500Active0.78 Acres
$19,500Active0.78 Acres7579 Fremont Avenue, Keystone Heights, FL 32656
MLS# 2122021Listed by: IHEART REALTY INC - New
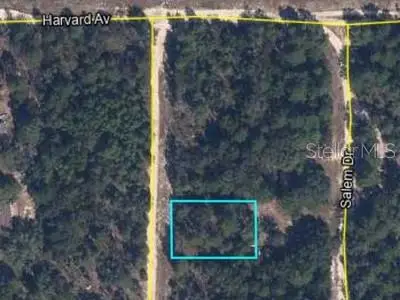 $14,500Active0.34 Acres
$14,500Active0.34 Acres00 Lehigh Drive, KEYSTONE HEIGHTS, FL 32656
MLS# GC536105Listed by: BOSSHARDT REALTY SERVICES LLC - New
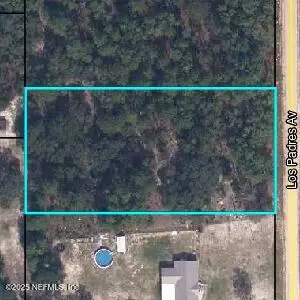 $35,000Active1.25 Acres
$35,000Active1.25 Acres7682 Los Padres Avenue, Keystone Heights, FL 32656
MLS# 2121658Listed by: WATSON REALTY CORP - New
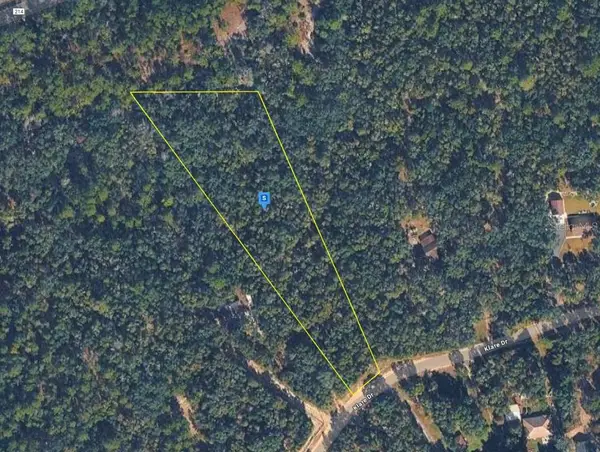 $44,999Active2.5 Acres
$44,999Active2.5 Acres5098 Klare Drive, KEYSTONE HEIGHTS, FL 32656
MLS# A4675342Listed by: NEW ALLIANCE GROUP REALTY - New
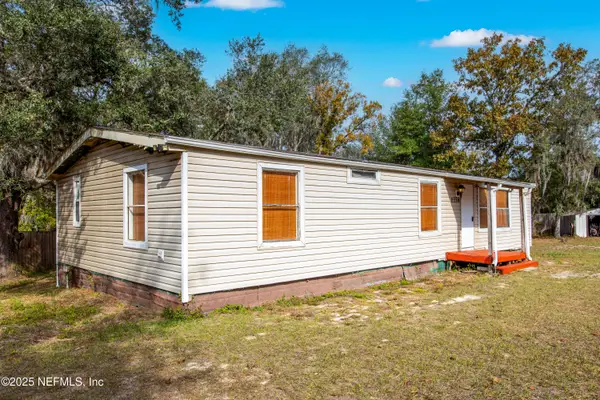 $115,000Active3 beds 2 baths1,152 sq. ft.
$115,000Active3 beds 2 baths1,152 sq. ft.6336 Bucknell Avenue, Keystone Heights, FL 32656
MLS# 2121432Listed by: RAYTOWN HOMES & REALTY PLLC - New
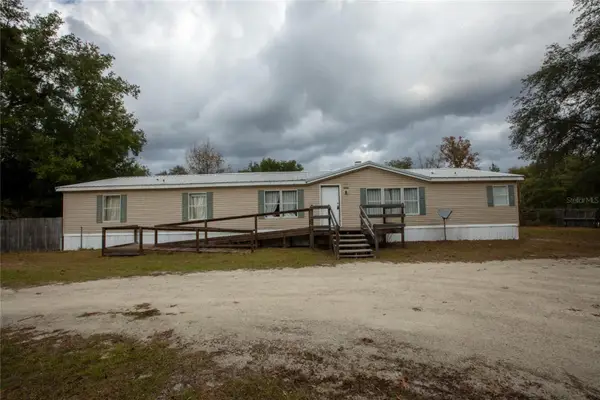 $199,027Active4 beds 2 baths2,280 sq. ft.
$199,027Active4 beds 2 baths2,280 sq. ft.5750 Sequoia Road, KEYSTONE HEIGHTS, FL 32656
MLS# GC535389Listed by: HELEN HERSEY REALTY - New
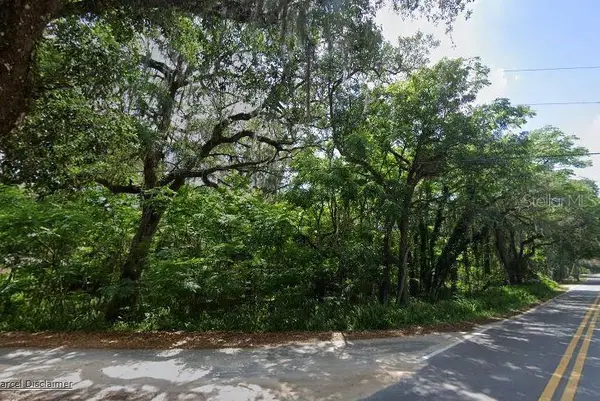 $35,000Active0.8 Acres
$35,000Active0.8 Acres6343 Baker Road, KEYSTONE HEIGHTS, FL 32656
MLS# A4674905Listed by: FLORIDA HOMES REALTY & MORTGAGE - New
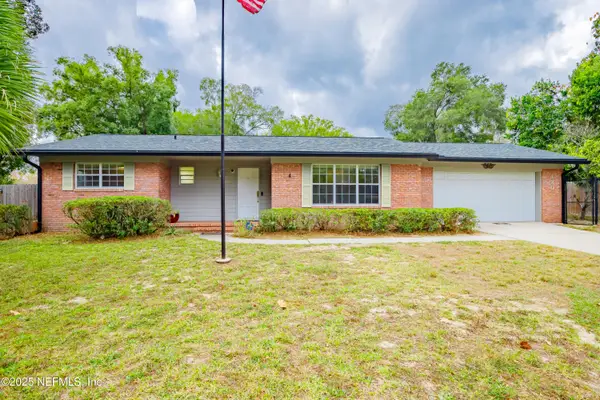 $289,900Active2 beds 2 baths1,686 sq. ft.
$289,900Active2 beds 2 baths1,686 sq. ft.420 Palmetto Avenue, Keystone Heights, FL 32656
MLS# 2121089Listed by: FLORIDA HOMES REALTY & MTG LLC 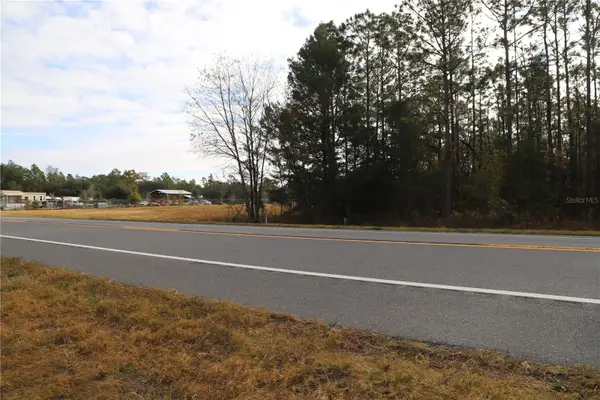 $325,000Active2.93 Acres
$325,000Active2.93 Acres7049 State Road 21, KEYSTONE HEIGHTS, FL 32656
MLS# GC535871Listed by: CB ISAAC REALTY
