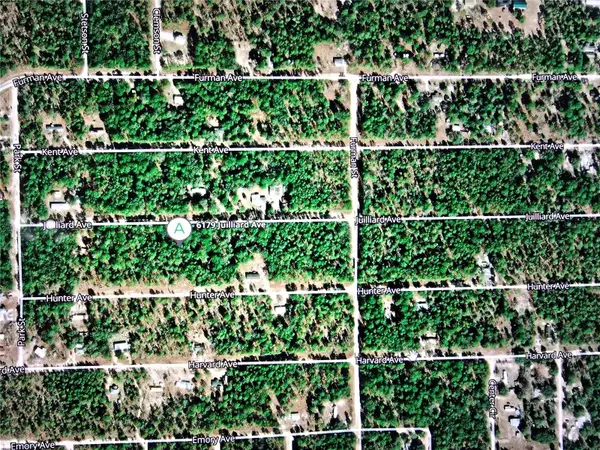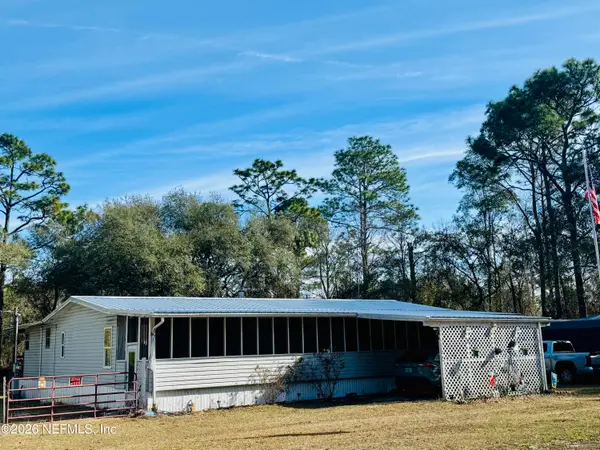5683 Silver Sands Circle, Keystone Heights, FL 32656
Local realty services provided by:Better Homes and Gardens Real Estate Lifestyles Realty
5683 Silver Sands Circle,Keystone Heights, FL 32656
$330,000
- 3 Beds
- 2 Baths
- - sq. ft.
- Single family
- Sold
Listed by: michael peeples, colden peeples
Office: the wilkins way
MLS#:2078434
Source:JV
Sorry, we are unable to map this address
Price summary
- Price:$330,000
About this home
***OWNER FINANCING AVAILABLE 5.9% IF QUALIFIED, AND MONEY TOWARDS BUYER'S CLOSING COSTS***HIGH QUALITY NEW CONSTRUCTION with the builder's PERSONAL CUSTOM DESIGN throughout!! This BEAUTIFUL HOME is COMPLETE and ready to go!! If you are looking for a quality new home with modern designs and upgrades, look no further. This builder thought of everything! This 3-bedroom, 2-bath, 2-car garage home is READY to go!! Be PREPARED to be impressed by the details from the minute you walk through the door! The living room kitchen combo provides a functional open floor plan. Upgrades include: PREWIRED for 50 AMP GENERATOR, Soft Close Cabinets throughout, Energy Efficient LED lighting, increased R-Value insulation, Full size acrylic bathtub, High Efficiency FUJI clean septic system with 2 year maintenance included, 15.5 SEER Daiken heat pump system with Antiviral UV light, luxury vinyl planking, 9-foot ceilings, ceiling fans throughout, and the garage attic access has HUGE deck storage. The kitchen features stainless-steel appliances, recessed lighting, Quartz countertops, pot filler, pantry, island, large single basin sink, and the sliding glass door gives easy access to the rear patio. Off the kitchen you have access to your oversized laundry room. The primary bathroom features a well planned shower design, tile top to bottom, double built-in niche shower shelves, and a favorite, TRIPLE RAIN SHOWER head stall!! The exterior features an oversized covered front porch, oversized parking pad for your side entrance garage, and a huge covered rear patio that features tongue and groove wood plank ceiling with double fans to enjoy your privacy. This oversized porch would be great for entertainment and relaxation! Located on .36acres, just outside the desirable growing city of Keystone Heights. There are NO HOA or CDD fees with this NEW build!! This lot has several beautiful scrub oaks, a new 4 panel wood fence, and a gated entrance. This lot has plenty of space for a storage shed and entertainment. This new build in Keystone Heights will be hard to compare to, don't miss out, come see your future home and don't miss out on your dream home!!
Contact an agent
Home facts
- Year built:2025
- Listing ID #:2078434
- Added:300 day(s) ago
- Updated:January 23, 2026 at 07:55 AM
Rooms and interior
- Bedrooms:3
- Total bathrooms:2
- Full bathrooms:2
Heating and cooling
- Cooling:Central Air
- Heating:Central
Structure and exterior
- Roof:Shingle
- Year built:2025
Schools
- High school:Keystone Heights
- Elementary school:Keystone Heights
Utilities
- Water:Water Available, Water Connected, Well
- Sewer:Septic Tank
Finances and disclosures
- Price:$330,000
- Tax amount:$144 (2024)
New listings near 5683 Silver Sands Circle
- New
 $309,900Active3 beds 2 baths1,563 sq. ft.
$309,900Active3 beds 2 baths1,563 sq. ft.6607 Woodland Drive, Keystone Heights, FL 32656
MLS# 2126563Listed by: CW REALTY - New
 $55,000Active5.09 Acres
$55,000Active5.09 Acres6008 Indian Trail, Keystone Heights, FL 32656
MLS# 2126231Listed by: PARALLEL REALTY LLC - New
 $16,995Active0.34 Acres
$16,995Active0.34 Acres6179 Juilliard Avenue, KEYSTONE HEIGHTS, FL 32656
MLS# O6375556Listed by: VENCORP REAL ESTATE - New
 $110,000Active2 beds 2 baths644 sq. ft.
$110,000Active2 beds 2 baths644 sq. ft.7260 Woodstock Street, KEYSTONE HEIGHTS, FL 32656
MLS# P4937595Listed by: FLORIDA HOMES REALTY & MORTGAGE - New
 $599,900Active2 beds 1 baths800 sq. ft.
$599,900Active2 beds 1 baths800 sq. ft.6698 Crystal Lake Road, Keystone Heights, FL 32656
MLS# 2125709Listed by: CW REALTY - New
 $259,900Active3 beds 3 baths1,813 sq. ft.
$259,900Active3 beds 3 baths1,813 sq. ft.4700 Berry Court, Keystone Heights, FL 32656
MLS# 2126092Listed by: ALL REAL ESTATE OPTIONS INC - New
 $45,000Active1.1 Acres
$45,000Active1.1 Acres7681 Colorado Avenue, Keystone Heights, FL 32656
MLS# 2126099Listed by: EXIT INSPIRED REAL ESTATE - New
 $349,700Active3 beds 2 baths1,515 sq. ft.
$349,700Active3 beds 2 baths1,515 sq. ft.4730 SE 3rd Place, Keystone Heights, FL 32656
MLS# 2125982Listed by: RIVER CITY RENTALS AND REALTY - New
 $70,000Active4 beds 2 baths1,200 sq. ft.
$70,000Active4 beds 2 baths1,200 sq. ft.7557 Dogwood Street, Keystone Heights, FL 32656
MLS# 2125764Listed by: RE/MAX SPECIALISTS PV - New
 $525,000Active4 beds 3 baths2,432 sq. ft.
$525,000Active4 beds 3 baths2,432 sq. ft.4500 Marilyn Court, Keystone Heights, FL 32656
MLS# 2125690Listed by: FLORIDA HOMES REALTY & MTG LLC
