5687 Silver Sands Circle, Keystone Heights, FL 32656
Local realty services provided by:Better Homes and Gardens Real Estate Lifestyles Realty
5687 Silver Sands Circle,Keystone Heights, FL 32656
$335,000
- 3 Beds
- 2 Baths
- - sq. ft.
- Single family
- Pending
Listed by:michael peeples
Office:the wilkins way
MLS#:2092483
Source:JV
Price summary
- Price:$335,000
About this home
This BEAUTIFUL HOME is almost complete and ready to go!! If you are looking for a quality new home with modern designs and upgrades, look no further. This builder thought of everything! This 3-bedroom, 2-bath, 2-car garage home is READY to go!! Be PREPARED to be impressed by the details from the minute you walk through the door! The living room kitchen combo provides a functional open floor plan. Upgrades include: PREWIRED for 50 AMP GENERATOR, Soft Close Cabinets throughout, Energy Efficient LED lighting, increased R-Value insulation, Full size acrylic bathtub, High Efficiency FUJI clean septic system with 2 year maintenance included, 15.5 SEER Daiken heat pump system with Antiviral UV light, luxury vinyl planking, 9-foot ceilings, ceiling fans throughout, and the garage attic access has HUGE deck storage. .The primary bathroom features a well planned shower design, tile top to bottom, double built-in niche shower shelves, and a favorite, TRIPLE RAIN SHOWER head stall!! The exterior features an oversized covered front porch, oversized parking pad for your side entrance garage, and a huge covered rear patio that features tongue and groove wood plank ceiling with double fans to enjoy your privacy. This oversized porch would be great for entertainment and relaxation! Located on .36acres, just outside the desirable growing city of Keystone Heights. There are NO HOA or CDD fees with this NEW build!! This lot has several beautiful scrub oaks, a new 4 panel wood fence, and a gated entrance. This lot has plenty of space for a storage shed and entertainment. This new build in Keystone Heights will be hard to compare to, don't miss out, come see your future home and don't miss out on your dream home!!
Contact an agent
Home facts
- Year built:2025
- Listing ID #:2092483
- Added:106 day(s) ago
- Updated:September 23, 2025 at 08:48 PM
Rooms and interior
- Bedrooms:3
- Total bathrooms:2
- Full bathrooms:2
Heating and cooling
- Cooling:Central Air
- Heating:Central
Structure and exterior
- Roof:Shingle
- Year built:2025
- Lot area:0.38 Acres
Schools
- High school:Keystone Heights
- Elementary school:Keystone Heights
Utilities
- Water:Water Connected, Well
- Sewer:Septic Tank
Finances and disclosures
- Price:$335,000
- Tax amount:$144 (2024)
New listings near 5687 Silver Sands Circle
- New
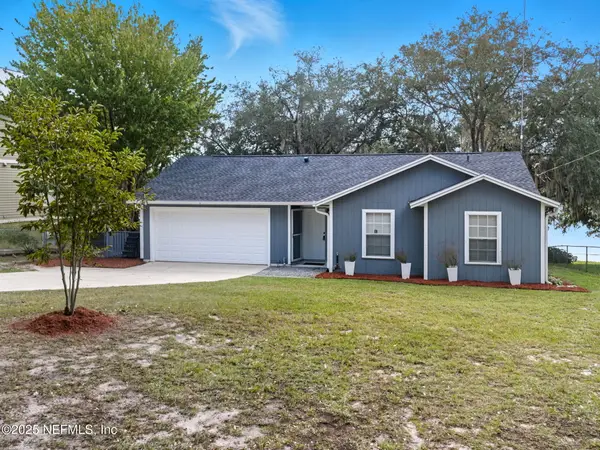 $289,900Active3 beds 2 baths1,142 sq. ft.
$289,900Active3 beds 2 baths1,142 sq. ft.5644 Silver Sands Circle, Keystone Heights, FL 32656
MLS# 2110387Listed by: EPIQUE REALTY, INC - New
 $185,000Active1.76 Acres
$185,000Active1.76 Acres4534 Alan Lake Road, Keystone Heights, FL 32656
MLS# 2110175Listed by: COWFORD REALTY & DESIGN LLC - New
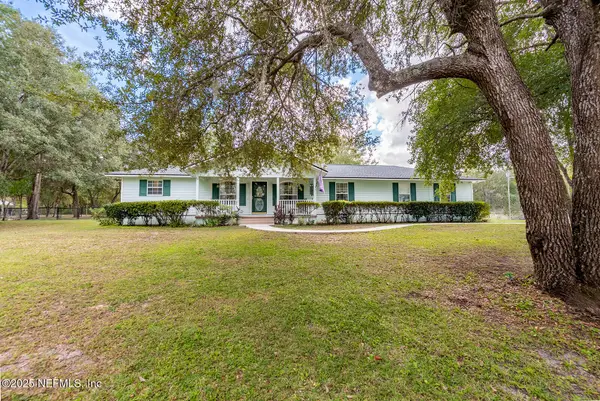 $450,000Active3 beds 2 baths2,035 sq. ft.
$450,000Active3 beds 2 baths2,035 sq. ft.7475 Silver Sands Road, Keystone Heights, FL 32656
MLS# 2110145Listed by: CW REALTY - New
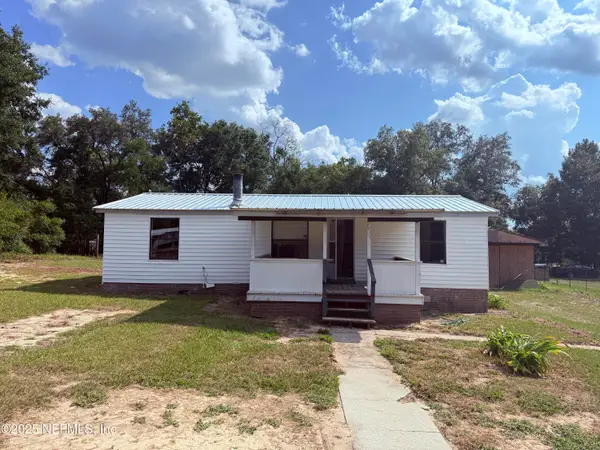 $109,000Active3 beds 2 baths960 sq. ft.
$109,000Active3 beds 2 baths960 sq. ft.6379 Antioch Avenue, Keystone Heights, FL 32656
MLS# 2110066Listed by: FREEDOM REALTY GROUP LLC - New
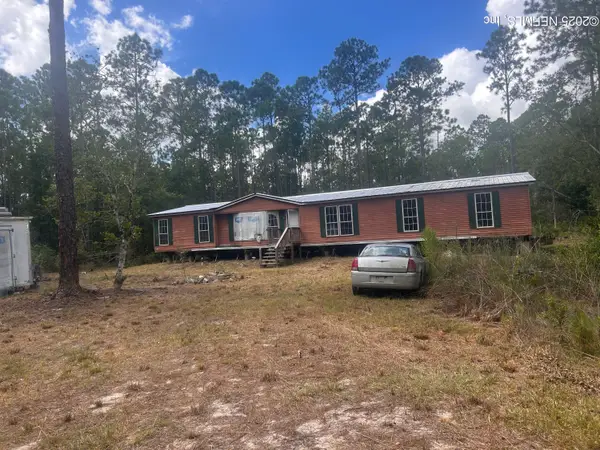 $150,000Active4 beds 2 baths2,127 sq. ft.
$150,000Active4 beds 2 baths2,127 sq. ft.4520 Bondarenko Road, Keystone Heights, FL 32656
MLS# 2109991Listed by: MOSSY OAK PROPERTIES - New
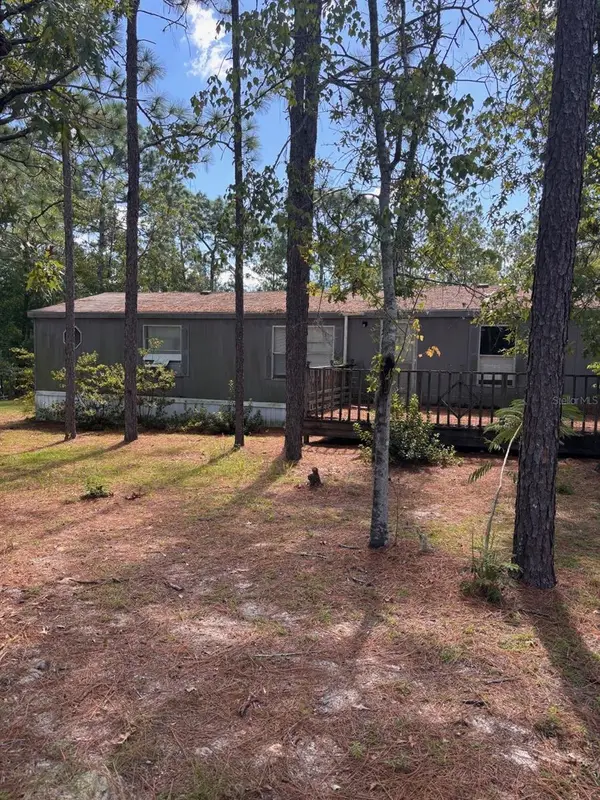 $129,900Active3 beds 2 baths1,196 sq. ft.
$129,900Active3 beds 2 baths1,196 sq. ft.6831 Cedar Brook Court, KEYSTONE HEIGHTS, FL 32656
MLS# GC534200Listed by: FLORIDA HOMES REALTY & MORTGAGE GVILLE - New
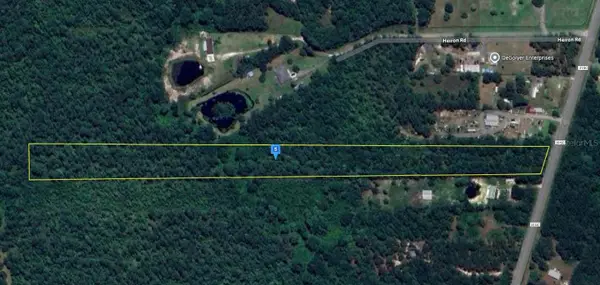 $99,999Active8.04 Acres
$99,999Active8.04 Acres6340 County Road 315c, KEYSTONE HEIGHTS, FL 32656
MLS# A4665827Listed by: NEW ALLIANCE GROUP REALTY - Open Sat, 11am to 3pmNew
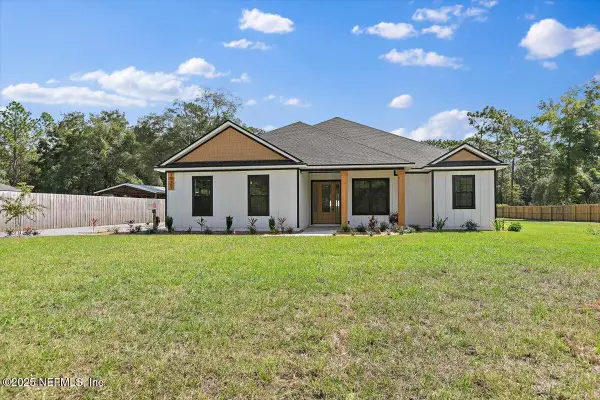 $660,000Active4 beds 3 baths2,240 sq. ft.
$660,000Active4 beds 3 baths2,240 sq. ft.7575 Alameda Way, Keystone Heights, FL 32656
MLS# 2109847Listed by: UNITED REAL ESTATE GALLERY - New
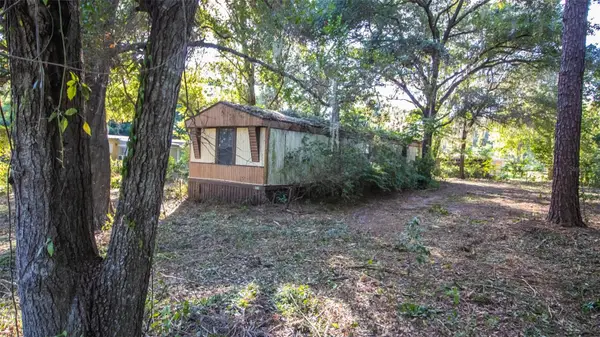 $75,000Active2 beds 2 baths896 sq. ft.
$75,000Active2 beds 2 baths896 sq. ft.630 SW Susan Avenue, KEYSTONE HEIGHTS, FL 32656
MLS# GC534195Listed by: CB ISAAC REALTY - New
 $379,000Active2 beds 2 baths1,630 sq. ft.
$379,000Active2 beds 2 baths1,630 sq. ft.5622 Silver Sands Circle, Keystone Heights, FL 32656
MLS# 2108401Listed by: KALLAM REALTY GROUP PLLC
