5754 Overlook W Drive, Keystone Heights, FL 32656
Local realty services provided by:Better Homes and Gardens Real Estate Thomas Group
5754 Overlook W Drive,Keystone Heights, FL 32656
$265,000
- 3 Beds
- 2 Baths
- 1,568 sq. ft.
- Mobile / Manufactured
- Active
Listed by:ashley abbott
Office:herron real estate llc.
MLS#:2103136
Source:JV
Price summary
- Price:$265,000
- Price per sq. ft.:$169.01
About this home
Welcome to Your Dream Home!
This beautifully updated 3-bedroom, 2-bathroom home offers the perfect blend of comfort, functionality, and outdoor charm. The heart of the home is a stunningly remodeled kitchen, complete with a spacious island and modern laminate flooring that flows seamlessly throughout the main living areas.
The generously sized master suite features a luxurious en-suite bathroom with a large soaking tub and separate shower — your personal retreat after a long day.
Step outside and take in the serene surroundings from your incredible wraparound porch — the perfect spot to enjoy your morning coffee while watching local wildlife.
This property also includes a fully wired 12x12 ''she shed'' — ideal for hobbies, a home office, or creative space — and a 20x25 detached garage/workshop with electricity, ample room for parking, and additional workspace.
With plenty of space for all your toys and tools, this home offers the lifestyle you've been looking for!
Contact an agent
Home facts
- Year built:2022
- Listing ID #:2103136
- Added:50 day(s) ago
- Updated:September 29, 2025 at 01:51 PM
Rooms and interior
- Bedrooms:3
- Total bathrooms:2
- Full bathrooms:2
- Living area:1,568 sq. ft.
Heating and cooling
- Cooling:Central Air
- Heating:Central
Structure and exterior
- Roof:Shingle
- Year built:2022
- Building area:1,568 sq. ft.
- Lot area:0.36 Acres
Utilities
- Water:Water Available, Well
- Sewer:Septic Tank
Finances and disclosures
- Price:$265,000
- Price per sq. ft.:$169.01
- Tax amount:$3,021 (2024)
New listings near 5754 Overlook W Drive
- New
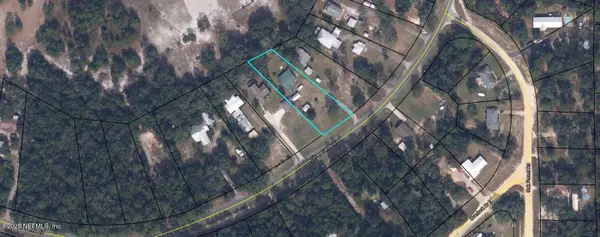 $139,000Active3 beds 2 baths864 sq. ft.
$139,000Active3 beds 2 baths864 sq. ft.5676 Silver Sands Circle, Keystone Heights, FL 32656
MLS# 2110506Listed by: CB ISAAC REALTY - New
 $245,700Active2 beds 2 baths1,716 sq. ft.
$245,700Active2 beds 2 baths1,716 sq. ft.5756 S 55th Terrace, Keystone Heights, FL 32656
MLS# 2110967Listed by: MODERN REALTY OF FLORIDA - New
 $99,000Active7.5 Acres
$99,000Active7.5 Acres5820 Campo Drive, Keystone Heights, FL 32656
MLS# 2110845Listed by: DALTON WADE INC - New
 $84,000Active6.3 Acres
$84,000Active6.3 Acres5830 Campo Drive, Keystone Heights, FL 32656
MLS# 2110842Listed by: DALTON WADE INC - New
 $299,000Active3 beds 2 baths1,472 sq. ft.
$299,000Active3 beds 2 baths1,472 sq. ft.130 SW Peach Street, KEYSTONE HEIGHTS, FL 32656
MLS# V4945106Listed by: KELLER WILLIAMS REALTY ATLANTI - New
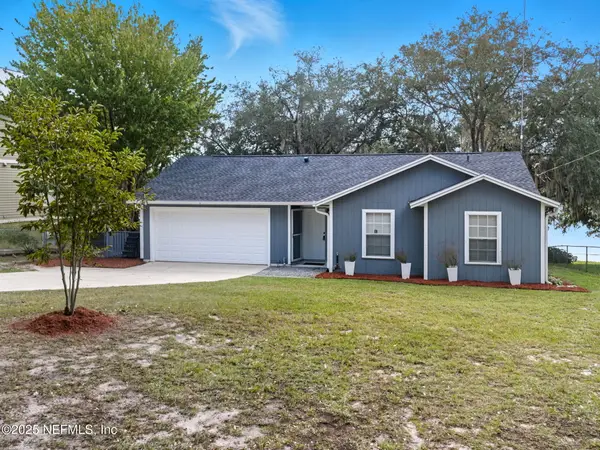 $289,900Active3 beds 2 baths1,142 sq. ft.
$289,900Active3 beds 2 baths1,142 sq. ft.5644 Silver Sands Circle, Keystone Heights, FL 32656
MLS# 2110387Listed by: EPIQUE REALTY, INC - New
 $185,000Active1.76 Acres
$185,000Active1.76 Acres4534 Alan Lake Road, Keystone Heights, FL 32656
MLS# 2110175Listed by: COWFORD REALTY & DESIGN LLC - New
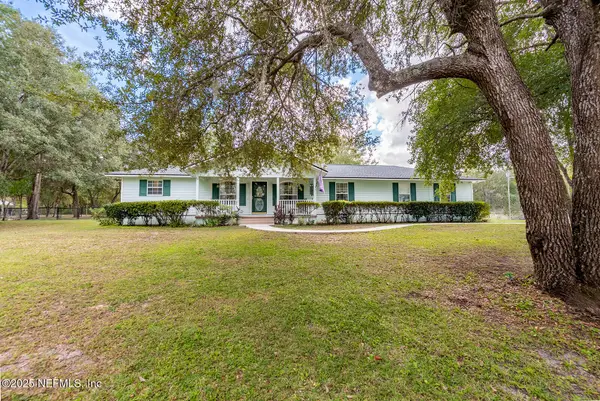 $450,000Active3 beds 2 baths2,035 sq. ft.
$450,000Active3 beds 2 baths2,035 sq. ft.7475 Silver Sands Road, Keystone Heights, FL 32656
MLS# 2110145Listed by: CW REALTY - New
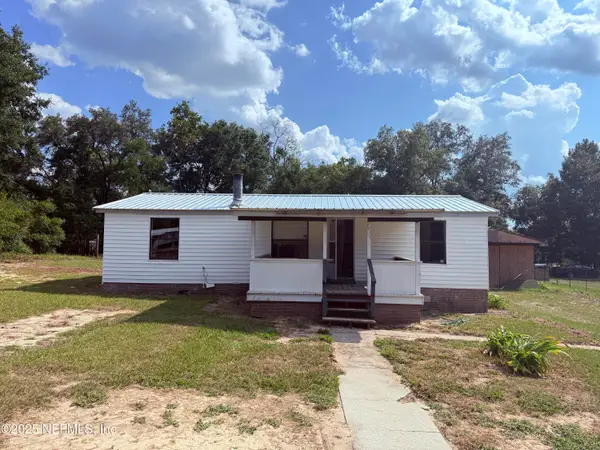 $109,000Active3 beds 2 baths960 sq. ft.
$109,000Active3 beds 2 baths960 sq. ft.6379 Antioch Avenue, Keystone Heights, FL 32656
MLS# 2110066Listed by: FREEDOM REALTY GROUP LLC - New
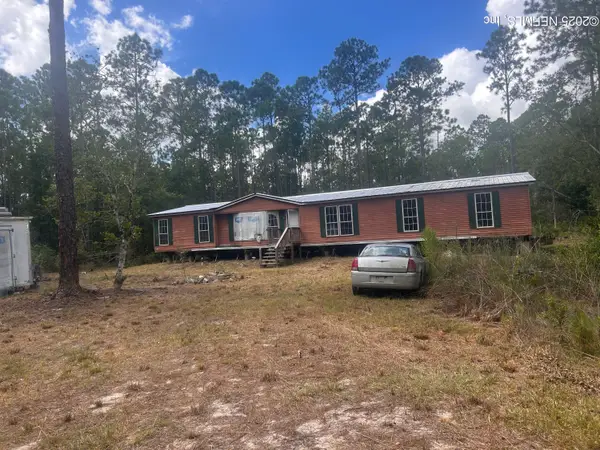 $150,000Active4 beds 2 baths2,127 sq. ft.
$150,000Active4 beds 2 baths2,127 sq. ft.4520 Bondarenko Road, Keystone Heights, FL 32656
MLS# 2109991Listed by: MOSSY OAK PROPERTIES
