2597 Clear Night Avenue, Kissimmee, FL 34744
Local realty services provided by:Better Homes and Gardens Real Estate Thomas Group
Listed by: adrienne escott
Office: pulte realty of north florida llc.
MLS#:O6359479
Source:MFRMLS
Price summary
- Price:$579,380
- Price per sq. ft.:$200.2
- Monthly HOA dues:$10
About this home
Tohoqua is the kind of neighborhood you've been looking for, with a family-friendly amenity center and a location within proximity to major roadways, including US-192, the FL. Turnpike and within 30 minutes of Orlando International Airport, Orlando’s world class amusement parks, and Medical City. Enjoy the adjacent Twin Oaks Park Florida Trail, featuring trails along famous Lake Tohopekaliga and connectivity to regional trail networks. A planned Village Center at the entrance to Tohoqua will offer shops, restaurants, healthcare and medical offices, a farmers' market and much more. Community amenities include a clubhouse, resort-style pool, community parks, a dog park, fitness center, sports courts, a playground and more! State-of-the-art technology will ensure that your family and business are connected to the latest and best tech options.
At Pulte, we design homes with your lifestyle in mind, ensuring that every detail enhances both comfort and convenience. Our new two-story Whitestone home combines modern elegance with practical living, offering 4 bedrooms, an enclosed flex room, 3 full bathrooms, a powder room, and a 2-car garage. Upon entry, you’re welcomed by the enclosed flex room and a conveniently located powder room. The foyer leads you toward the heart of the home, where the kitchen, gathering room, and café seamlessly flow together, all overlooking the covered lanai. Natural light pours in from the pocket sliding glass door, creating an inviting atmosphere throughout. The heart of the home is the chef-inspired kitchen, where 42" Dana Frost cabinetry meets luxurious Quartz countertops and decorative tile backsplash. Thoughtfully designed features like soft-close drawers, easy-reach corner cabinets, double roll-out trays, and a waste basket drawer make the kitchen as functional as it is beautiful. An upgraded faucet and stainless-steel single-bowl sink enhance the space, while the built-in stainless steel appliances—including a refrigerator and range hood- ensure you have everything you need for both everyday meals and special occasions. The owner’s suite, conveniently located on the main level, is a luxurious retreat. It features an en suite bathroom, walk-in shower, quartz-topped dual vanity, private water closet, and an expansive walk-in closet. Upstairs, the spacious loft provides additional living space, while three additional bedrooms and two full bathrooms, one of which is en suite, offer ample room for relaxation. Throughout the home, professionally curated design selections and premium finishes elevate the living experience. Wood-look luxury vinyl plank spans the first floor living spaces, carpet enhances the loft and bedrooms, and the laundry room and bathrooms are outfitted with beautiful tile. Additional touches such as 2” faux wood blinds, whirlpool washer and dryer, wrought iron basket balusters with oak handrail at the staircase, and Sherwin Williams City Loft interior paint add both style and convenience. Enjoy the convenience of modern living with a smart thermostat, smart doorbell, and LED down lights. This Whitestone home is where luxury and practicality meet. Don’t miss your chance to make this exceptional home yours—schedule a tour today!
Contact an agent
Home facts
- Year built:2026
- Listing ID #:O6359479
- Added:49 day(s) ago
- Updated:December 30, 2025 at 08:52 AM
Rooms and interior
- Bedrooms:4
- Total bathrooms:4
- Full bathrooms:3
- Half bathrooms:1
- Living area:2,894 sq. ft.
Heating and cooling
- Cooling:Central Air
- Heating:Central, Electric, Heat Pump
Structure and exterior
- Roof:Shingle
- Year built:2026
- Building area:2,894 sq. ft.
- Lot area:0.14 Acres
Schools
- High school:Gateway High School (9 12)
- Middle school:Neptune Middle (6-8)
- Elementary school:Neptune Elementary
Utilities
- Water:Public, Water Available
- Sewer:Public, Public Sewer, Sewer Connected
Finances and disclosures
- Price:$579,380
- Price per sq. ft.:$200.2
- Tax amount:$1,329 (2025)
New listings near 2597 Clear Night Avenue
- New
 $560,000Active4 beds 4 baths2,660 sq. ft.
$560,000Active4 beds 4 baths2,660 sq. ft.2660 Breaker Lane, KISSIMMEE, FL 34746
MLS# O6369949Listed by: KELLER WILLIAMS ADVANTAGE III - New
 $399,290Active3 beds 3 baths1,628 sq. ft.
$399,290Active3 beds 3 baths1,628 sq. ft.2225 Southbury Drive, KISSIMMEE, FL 34744
MLS# O6369955Listed by: PULTE REALTY OF NORTH FLORIDA LLC - New
 $349,900Active3 beds 3 baths1,771 sq. ft.
$349,900Active3 beds 3 baths1,771 sq. ft.2737 Pleasant Cypress Circle, KISSIMMEE, FL 34741
MLS# O6369617Listed by: EXP REALTY LLC - New
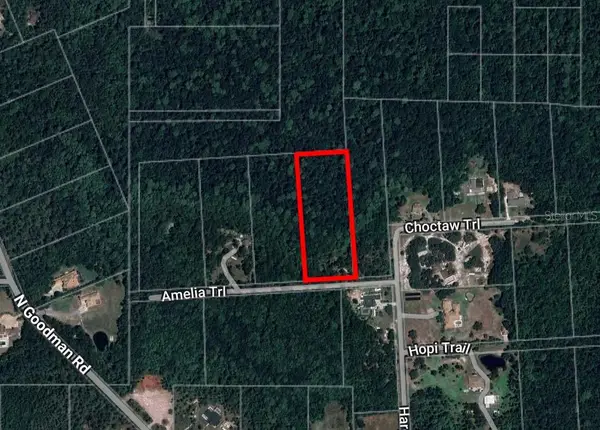 $299,000Active4.99 Acres
$299,000Active4.99 Acres8401 Amelia Trail, KISSIMMEE, FL 34747
MLS# O6369754Listed by: CHARLES RUTENBERG REALTY ORLANDO - New
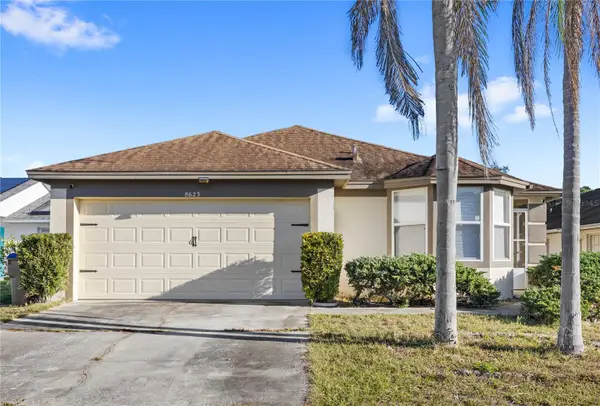 $369,000Active3 beds 2 baths1,492 sq. ft.
$369,000Active3 beds 2 baths1,492 sq. ft.8623 Wellington Loop, KISSIMMEE, FL 34747
MLS# O6369215Listed by: REAL BROKER, LLC - New
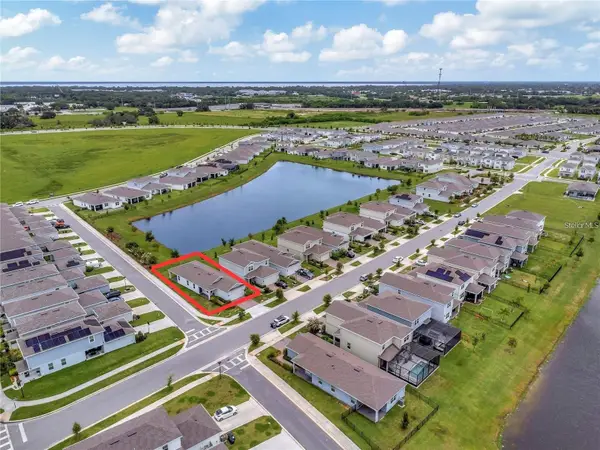 $370,000Active4 beds 2 baths1,580 sq. ft.
$370,000Active4 beds 2 baths1,580 sq. ft.2601 Blowing Breeze Avenue, KISSIMMEE, FL 34744
MLS# O6369805Listed by: WRA BUSINESS & REAL ESTATE - New
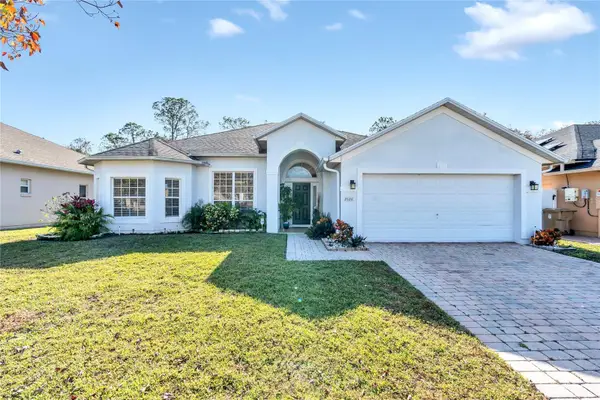 $359,999Active3 beds 2 baths1,949 sq. ft.
$359,999Active3 beds 2 baths1,949 sq. ft.2526 Volta Circle, KISSIMMEE, FL 34746
MLS# O6369701Listed by: LA ROSA REALTY SUCCESS LLC - New
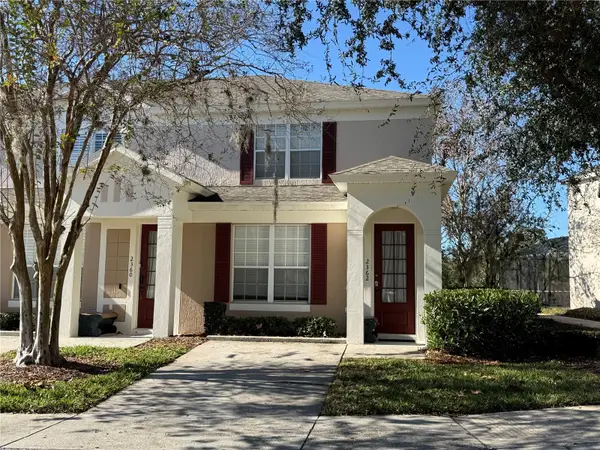 $315,000Active3 beds 3 baths1,440 sq. ft.
$315,000Active3 beds 3 baths1,440 sq. ft.2362 Silver Palm Drive, KISSIMMEE, FL 34747
MLS# O6369692Listed by: KELLER WILLIAMS REALTY AT THE LAKES - New
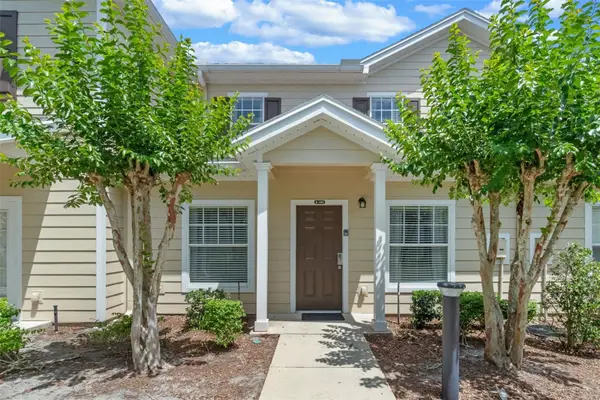 $288,999Active3 beds 2 baths1,300 sq. ft.
$288,999Active3 beds 2 baths1,300 sq. ft.2952 Lucayan Harbour Circle #106, KISSIMMEE, FL 34746
MLS# O6369811Listed by: COLDWELL BANKER REALTY - New
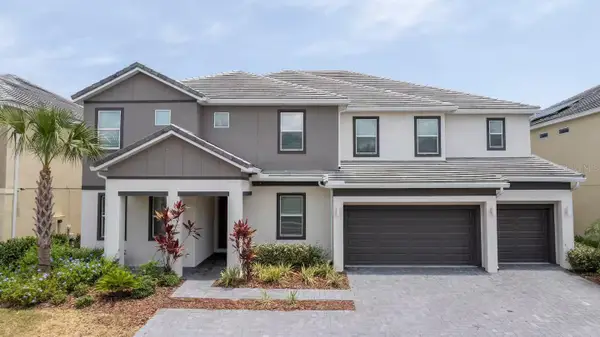 $1,650,000Active15 beds 17 baths6,249 sq. ft.
$1,650,000Active15 beds 17 baths6,249 sq. ft.2395 Rama Drive, KISSIMMEE, FL 34746
MLS# O6369816Listed by: GOLDEN DOOR REALTY
