321 NW Harris Lake Drive, Lake City, FL 32055
Local realty services provided by:Better Homes and Gardens Real Estate Lifestyles Realty
321 NW Harris Lake Drive,Lake City, FL 32055
$585,000
- 3 Beds
- 3 Baths
- 3,694 sq. ft.
- Single family
- Active
Listed by: sandy kishton
Office: re/max blue coast
MLS#:2119191
Source:JV
Price summary
- Price:$585,000
- Price per sq. ft.:$94.91
About this home
MOTIVATED SELLER: All reasonable offers will be considered on this ''Once in a Lifetime'' home, Located on #4 green at Country Club of Lake City. This custom home has it all...perfect for entertaining, in fact, two weddings have been held here. Updates throughout the over 4,000 s.f. home. It has a large living room/sunporch with picture windows overlooking the golf course and lake. A large family room with built-in shelves and bar, a separate Dining room and breakfast nook, utility room with a 1/2 bath round out the indoor spaces in addition to the 3 main bedrooms and 2 full bathrooms. The primary suite has 3 closets plus a linen closet in the bathroom, which has a walk-in shower. A multipurpose walkout basement, currently used as a gym, opens onto the back patio. An RV/Boat carport with 30-amp service with deck adds to the outdoor space. Lots of extra features include a central vacuum system, whole house generator with a 250-gallon gas tank, 2 HWH and granite countertops- to name a few Ask for a full list of features!
Contact an agent
Home facts
- Year built:1972
- Listing ID #:2119191
- Added:29 day(s) ago
- Updated:December 17, 2025 at 04:41 PM
Rooms and interior
- Bedrooms:3
- Total bathrooms:3
- Full bathrooms:2
- Half bathrooms:1
- Living area:3,694 sq. ft.
Heating and cooling
- Cooling:Central Air
- Heating:Central
Structure and exterior
- Roof:Shingle
- Year built:1972
- Building area:3,694 sq. ft.
- Lot area:0.63 Acres
Utilities
- Water:Public, Water Connected
- Sewer:Public Sewer, Sewer Connected
Finances and disclosures
- Price:$585,000
- Price per sq. ft.:$94.91
New listings near 321 NW Harris Lake Drive
- New
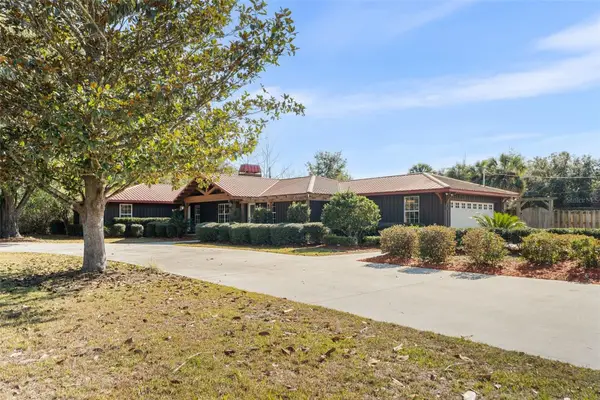 $699,000Active4 beds 3 baths3,272 sq. ft.
$699,000Active4 beds 3 baths3,272 sq. ft.137 SW Meadow Terrace, LAKE CITY, FL 32024
MLS# GC536154Listed by: ENGEL & VOLKERS GAINESVILLE - New
 $550,000Active4 beds 3 baths2,551 sq. ft.
$550,000Active4 beds 3 baths2,551 sq. ft.618 NW Emerald Lakes Drive, Lake City, FL 32055
MLS# 2121519Listed by: CENTURY 21 INTEGRA - New
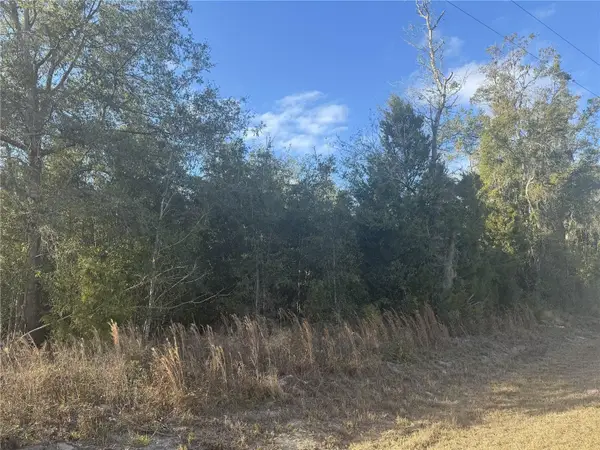 $75,000Active5.6 Acres
$75,000Active5.6 Acres1222 SW Old Wire Road, LAKE CITY, FL 32024
MLS# GC536052Listed by: KELLER WILLIAMS GAINESVILLE REALTY PARTNERS 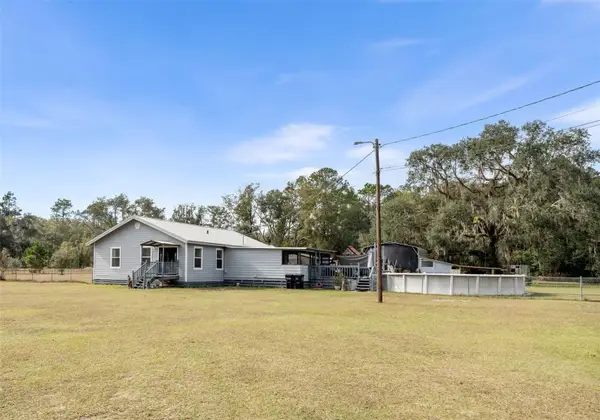 $275,000Active3 beds 3 baths1,320 sq. ft.
$275,000Active3 beds 3 baths1,320 sq. ft.164 NW Senior Court, LAKE CITY, FL 32055
MLS# GC535934Listed by: BOSSHARDT REALTY SERVICES LLC $275,000Active3 beds 2 baths1,680 sq. ft.
$275,000Active3 beds 2 baths1,680 sq. ft.172 SE Saint Margarets Street, LAKE CITY, FL 32025
MLS# OM714901Listed by: MOMENTUM REALTY - OCALA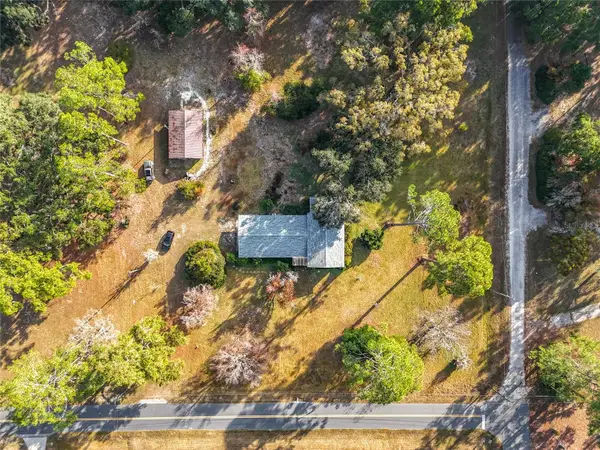 $399,000Active4 beds 3 baths2,421 sq. ft.
$399,000Active4 beds 3 baths2,421 sq. ft.281 SW Marks Drive, LAKE CITY, FL 32024
MLS# TB8454505Listed by: CHARTED COURSE REALTY GROUP LLC $280,000Active3 beds 2 baths2,176 sq. ft.
$280,000Active3 beds 2 baths2,176 sq. ft.822 NW Palm Drive, LAKE CITY, FL 32055
MLS# GC535880Listed by: WATSON REALTY CORP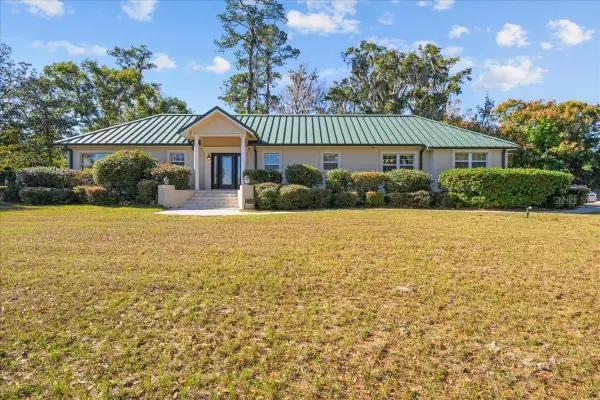 $474,900Active3 beds 3 baths3,282 sq. ft.
$474,900Active3 beds 3 baths3,282 sq. ft.1068 S Marion Avenue, LAKE CITY, FL 32025
MLS# G5105212Listed by: LPT REALTY, LLC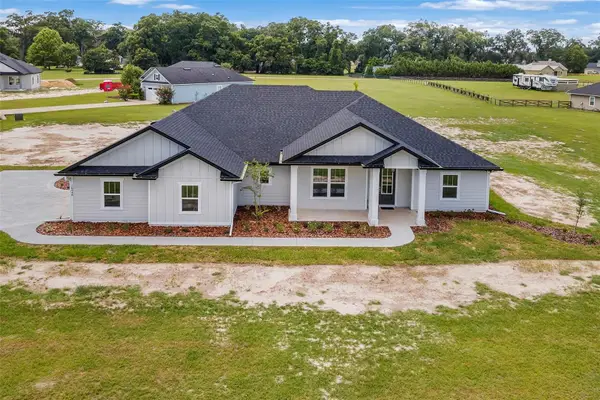 $564,900Active4 beds 3 baths2,378 sq. ft.
$564,900Active4 beds 3 baths2,378 sq. ft.0 NW Milo Terrace, LAKE CITY, FL 32055
MLS# GC535732Listed by: ROCKFORD REALTY GROUP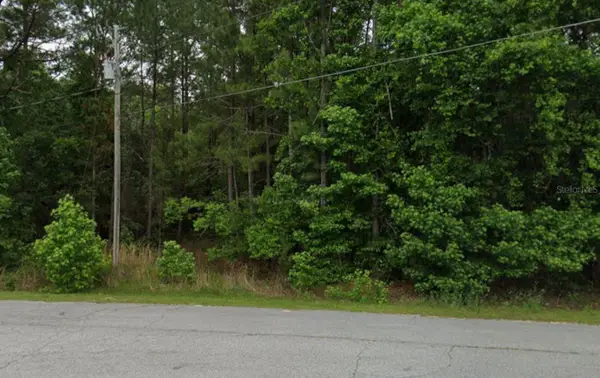 $39,000Active1.96 Acres
$39,000Active1.96 Acres291 SW Pine Forest Court, LAKE CITY, FL 32024
MLS# C7518684Listed by: LOKATION
