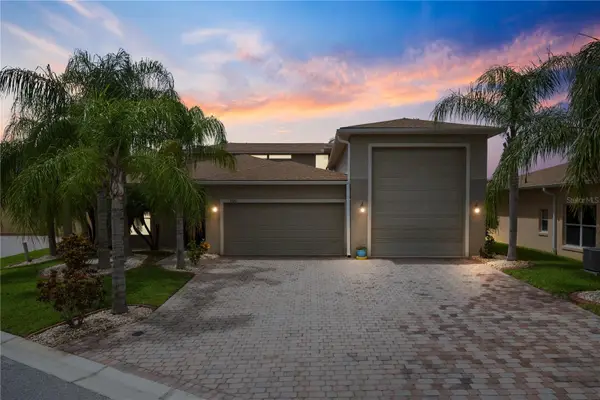4132 Aberdeen Lane, Lake Wales, FL 33859
Local realty services provided by:Better Homes and Gardens Real Estate Synergy
Listed by:michael krigelski
Office:a+ realty llc.
MLS#:P4936211
Source:MFRMLS
Price summary
- Price:$234,900
- Price per sq. ft.:$120.4
- Monthly HOA dues:$5
About this home
Pride of ownership is evident in this ready-to-move-in, one-owner Caribbean floor plan 2 bedroom/2 bath home. The owners have updated the home during their ownership and made this a must-see. This home is situated on a pond-frontage lot on a street that terminates in a cul-de-sac. The quality landscaping, paver driveway and walk add to the curb appeal. The landscaping is watered by an automated irrigation system that is supplied by a separate meter, a real money saver. A new roof was installed in 2021, along with full house rain gutters. The covered front entry and storm door protect the entrance. Screen inserts can be installed in the screen door. Both sides of the front door have glass sidelights that allow natural light into the welcoming foyer. Once inside the home, the foyer leads to the living room. This open floor plan revolves around the living room. To the right is the kitchen and dining room. To the left are the guest and primary bedroom suites. At the end of the living room is the enclosed Florida room/lanai. The living room has ceramic tile flooring, a designer ceiling fan with light, and a triple slider that opens to the Florida room/lanai. The kitchen features granite counters, ample cabinetry with crown molding, luxury vinyl plank flooring, a solar tube for natural light, a closet pantry, and upgraded fixtures. All the appliances stay. The kitchen has a wrap-around snack bar, the perfect place for those casual meals. Also in the kitchen is the laundry closet, which also has additional cabinetry. The washer and dryer stay with the new owners. The kitchen also has a fire-rated door to the attached two-car garage. The garage has a service door and gets natural light from the extra window and the windows in the garage door itself. A pull-down attic ladder makes it easy to access the attic space. The remote-controlled garage door opener is a plus. At the other end of the kitchen is the dining room. The dining room has a double slider that opens to the Florida room/lanai. The Florida room/lanai is enclosed with slider glass windows, has ceramic tile flooring, and a ceiling fan with light. Although this space is very usable, its square footage is NOT included in the stated size of this home. The guest suite is at the front of the home in the west wing and has a pocket door that can be used to isolate this area from the rest of the home. The guest bedroom has faux wood laminate flooring, a ceiling fan with light, and a large reach-in closet. The adjacent guest bath features a combination tub and shower with a ceramic tile surround, an elongated stool, an elevated vanity with a Corian counter, upgraded lighting and plumbing fixtures, and a linen closet. The primary suite is located at the rear of the home and features a large bedroom, a walk-in closet, a reach-in closet with mirrored bifold doors, a ceiling fan with a light, and a luxury vinyl plank floor. The primary bathroom features a stall shower with a built-in seat, a ceramic tile surround, an elongated stool, an elevated vanity with two sinks on a Corian countertop, and a window. Recently, replacement triple-glazed slider-style windows were installed in the dining and primary bedroom. Double-glazed windows were installed in the rest of the home. This quality Lake Ashton Golf Club home is aggressively priced and will not last long. Here is your chance to live in Central Florida's premier 55 + gated and guarded resort-style living community with lots of amenities to enjoy.
Contact an agent
Home facts
- Year built:2004
- Listing ID #:P4936211
- Added:17 day(s) ago
- Updated:September 30, 2025 at 07:44 AM
Rooms and interior
- Bedrooms:2
- Total bathrooms:2
- Full bathrooms:2
- Living area:1,319 sq. ft.
Heating and cooling
- Cooling:Central Air
- Heating:Central, Electric, Heat Pump
Structure and exterior
- Roof:Shingle
- Year built:2004
- Building area:1,319 sq. ft.
- Lot area:0.14 Acres
Utilities
- Water:Public, Water Connected
- Sewer:Public, Public Sewer, Sewer Connected
Finances and disclosures
- Price:$234,900
- Price per sq. ft.:$120.4
- Tax amount:$1,652 (2024)
New listings near 4132 Aberdeen Lane
- New
 $175,000Active0.09 Acres
$175,000Active0.09 Acres31 Appaloosa Trail W, LAKE WALES, FL 33898
MLS# P4936213Listed by: KELLER WILLIAMS REALTY SMART 1  $280,620Pending3 beds 2 baths1,672 sq. ft.
$280,620Pending3 beds 2 baths1,672 sq. ft.624 Taylor Groves Lane, LAKE WALES, FL 33853
MLS# O6348283Listed by: DR HORTON REALTY OF CENTRAL FLORIDA LLC- New
 $3,500,000Active5 beds 5 baths5,020 sq. ft.
$3,500,000Active5 beds 5 baths5,020 sq. ft.2300 N Scenic Highway #40, LAKE WALES, FL 33898
MLS# P4936490Listed by: MOUNTAIN LAKE CORPORATION - New
 $895,000Active3 beds 4 baths2,968 sq. ft.
$895,000Active3 beds 4 baths2,968 sq. ft.4120 Limerick Drive, LAKE WALES, FL 33859
MLS# O6346784Listed by: PREMIER SOTHEBYS INT'L REALTY - Open Sat, 11am to 2pmNew
 $429,900Active4 beds 3 baths2,265 sq. ft.
$429,900Active4 beds 3 baths2,265 sq. ft.1115 Towergate Circle, LAKE WALES, FL 33853
MLS# L4956204Listed by: LA ROSA REALTY PRESTIGE - New
 $450,000Active3 beds 2 baths2,020 sq. ft.
$450,000Active3 beds 2 baths2,020 sq. ft.2840 Cardinal Trail, LAKE WALES, FL 33898
MLS# TB8432148Listed by: HOME PRIME REALTY LLC - New
 $257,000Active2 beds 2 baths1,385 sq. ft.
$257,000Active2 beds 2 baths1,385 sq. ft.246 Chalet Estates Street, LAKE WALES, FL 33859
MLS# P4936473Listed by: COLDWELL BANKER REALTY - New
 $58,000Active1.16 Acres
$58,000Active1.16 AcresHammermill Avenue, LAKE WALES, FL 33859
MLS# S5135519Listed by: AXEN REALTY, LLC - New
 $395,000Active3 beds 2 baths1,777 sq. ft.
$395,000Active3 beds 2 baths1,777 sq. ft.1147 Circle Drive, LAKE WALES, FL 33853
MLS# L4955965Listed by: EXP REALTY LLC - New
 $229,000Active4 beds 2 baths1,394 sq. ft.
$229,000Active4 beds 2 baths1,394 sq. ft.1061 Hiawatha Avenue, LAKE WALES, FL 33853
MLS# P4936421Listed by: POLK REAL ESTATE LLC
