1205 Scottsland Drive, LAKELAND, FL 33813
Local realty services provided by:Better Homes and Gardens Real Estate Thomas Group



Listed by:christie weeks
Office:dream realty group
MLS#:L4951928
Source:MFRMLS
Price summary
- Price:$495,000
- Price per sq. ft.:$150
About this home
Rare opportunity to buy in Scottsland South Subdivision! Homes in this tucked back executive style neighborhood with no HOA do not come on the market often. The exterior of this home provides a corner lot, circular drive, oversized garage and partially fenced yard. The tranquility of the back yard offers a covered lanai and mature landscaping. Producing fruit trees such as avocado, lychee, mango and pineapple are sure to be the gardeners delight. Take note of beautiful large Staghorn the owners are leaving. At the entrance of the home you will enjoy the newer front door with leaded glass and storm door for natural light. Once inside you will appreciate the space this home offers and immediately notice the wide entry foyer with storage closet. Featuring an open floorplan with luxury vinyl flooring throughout, trey ceilings, crown molding and lots of windows to enjoy the backyard views. Offering a split bedroom plan, the primary bedroom is tucked away and includes an en-suite with dual vanities, stand alone shower and commode room. The other 3 bedrooms are good size and one has direct entrance to the guest bath. The heartbeat of the home is the kitchen which is open to the dining/family room with a wood burning fireplace. The kitchen has stainless steel appliances, an island and a pantry. This area is great for entertaining as it opens to the expansive formal living room. You will never be far from your guests in the perfectly laid out space. Your favorite room may just be the Florida room just off the family room. This area is perfect for a home office, gym space, playroom or a simple sitting area to relax. With a little updating this is sure to be a forever home! Roof Shingles 2021, Dual AC Units. Dual Water Heaters
Contact an agent
Home facts
- Year built:1994
- Listing Id #:L4951928
- Added:131 day(s) ago
- Updated:August 14, 2025 at 12:11 PM
Rooms and interior
- Bedrooms:4
- Total bathrooms:3
- Full bathrooms:2
- Half bathrooms:1
- Living area:2,512 sq. ft.
Heating and cooling
- Cooling:Central Air
- Heating:Central
Structure and exterior
- Roof:Shingle
- Year built:1994
- Building area:2,512 sq. ft.
- Lot area:0.42 Acres
Schools
- High school:George Jenkins High
- Middle school:Lakeland Highlands Middl
- Elementary school:Scott Lake Elem
Utilities
- Water:Public
- Sewer:Public, Septic Tank
Finances and disclosures
- Price:$495,000
- Price per sq. ft.:$150
- Tax amount:$3,316 (2024)
New listings near 1205 Scottsland Drive
- New
 $550,000Active4 beds 3 baths2,829 sq. ft.
$550,000Active4 beds 3 baths2,829 sq. ft.334 Heatherpoint Drive, LAKELAND, FL 33809
MLS# L4955097Listed by: EXP REALTY LLC - New
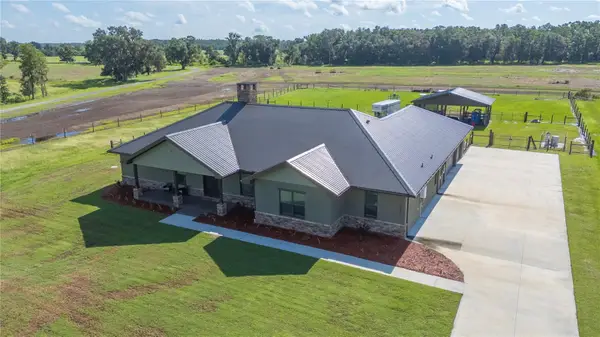 $925,000Active3 beds 3 baths3,225 sq. ft.
$925,000Active3 beds 3 baths3,225 sq. ft.15383 Evans Ranch Road, LAKELAND, FL 33809
MLS# L4955173Listed by: LAKELAND HOMETOWN PROPERTIES - New
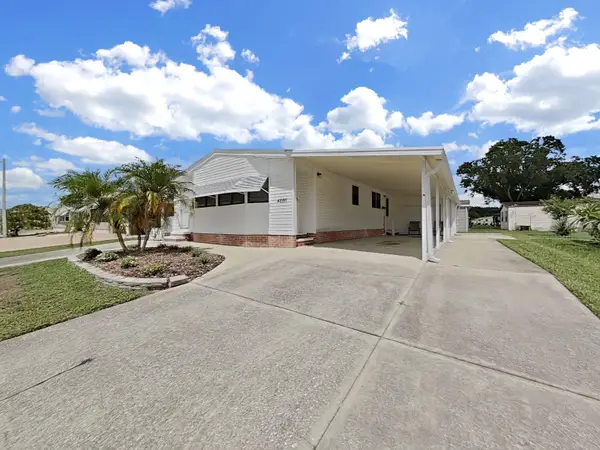 $199,000Active2 beds 2 baths1,680 sq. ft.
$199,000Active2 beds 2 baths1,680 sq. ft.4886 Deerwood Dr, LAKELAND, FL 33810
MLS# P4935941Listed by: FLORIDA REALTY MARKETPLACE - New
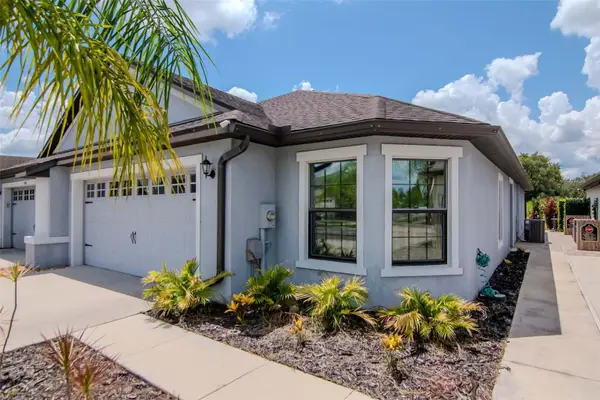 $290,000Active3 beds 2 baths1,356 sq. ft.
$290,000Active3 beds 2 baths1,356 sq. ft.5572 Maggiore Boulevard, LAKELAND, FL 33805
MLS# TB8417562Listed by: COLDWELL BANKER REALTY - New
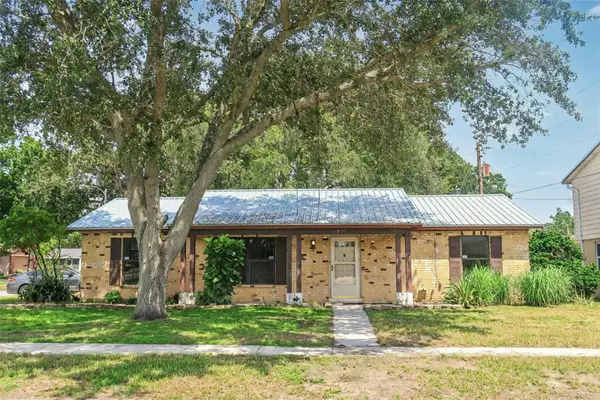 $239,900Active4 beds 2 baths1,799 sq. ft.
$239,900Active4 beds 2 baths1,799 sq. ft.1706 Dana Place, LAKELAND, FL 33801
MLS# TB8416954Listed by: PALM ISLAND REALTY - New
 $325,000Active3 beds 2 baths1,271 sq. ft.
$325,000Active3 beds 2 baths1,271 sq. ft.8150 Oakhurst Boulevard, LAKELAND, FL 33810
MLS# TB8417140Listed by: MARK SPAIN REAL ESTATE - New
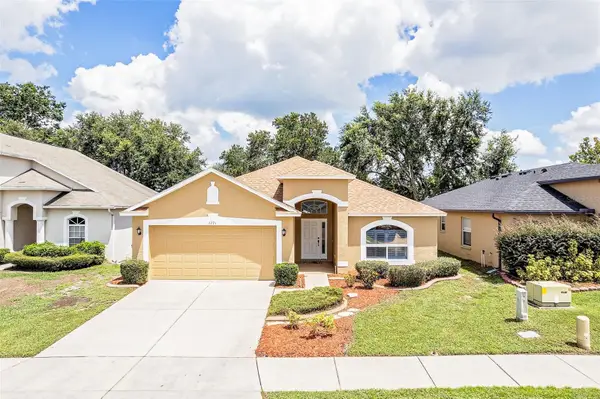 $299,900Active3 beds 2 baths1,620 sq. ft.
$299,900Active3 beds 2 baths1,620 sq. ft.3771 Rollingsford Circle, LAKELAND, FL 33810
MLS# L4955161Listed by: ROOST REALTY GROUP LLC - New
 $310,000Active3 beds 2 baths1,401 sq. ft.
$310,000Active3 beds 2 baths1,401 sq. ft.6039 Dolostone Drive, LAKELAND, FL 33811
MLS# TB8414135Listed by: KELLER WILLIAMS SUBURBAN TAMPA - New
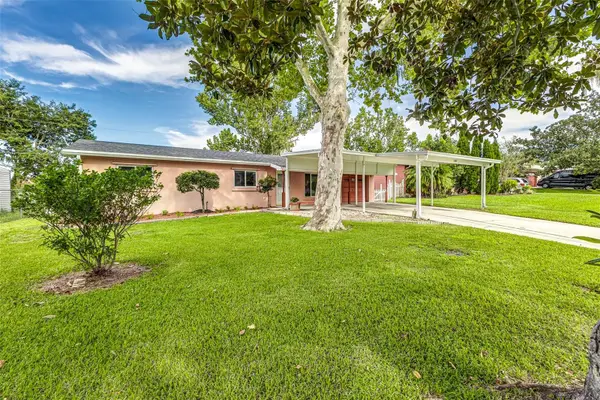 $305,000Active3 beds 2 baths1,460 sq. ft.
$305,000Active3 beds 2 baths1,460 sq. ft.4912 Marla Avenue, LAKELAND, FL 33812
MLS# L4955163Listed by: KELLER WILLIAMS REALTY SMART 1 - New
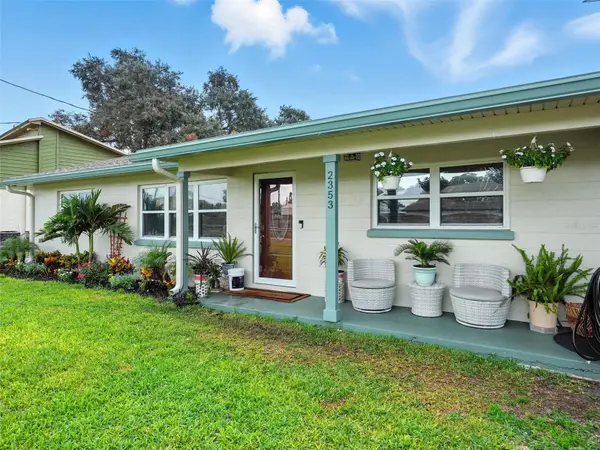 $299,500Active3 beds 2 baths1,400 sq. ft.
$299,500Active3 beds 2 baths1,400 sq. ft.2353 N Crystal Lake Drive, LAKELAND, FL 33801
MLS# TB8417384Listed by: JT REALTY & ASSOCIATES

