3719 Madbury Circle, LAKELAND, FL 33810
Local realty services provided by:Better Homes and Gardens Real Estate Thomas Group
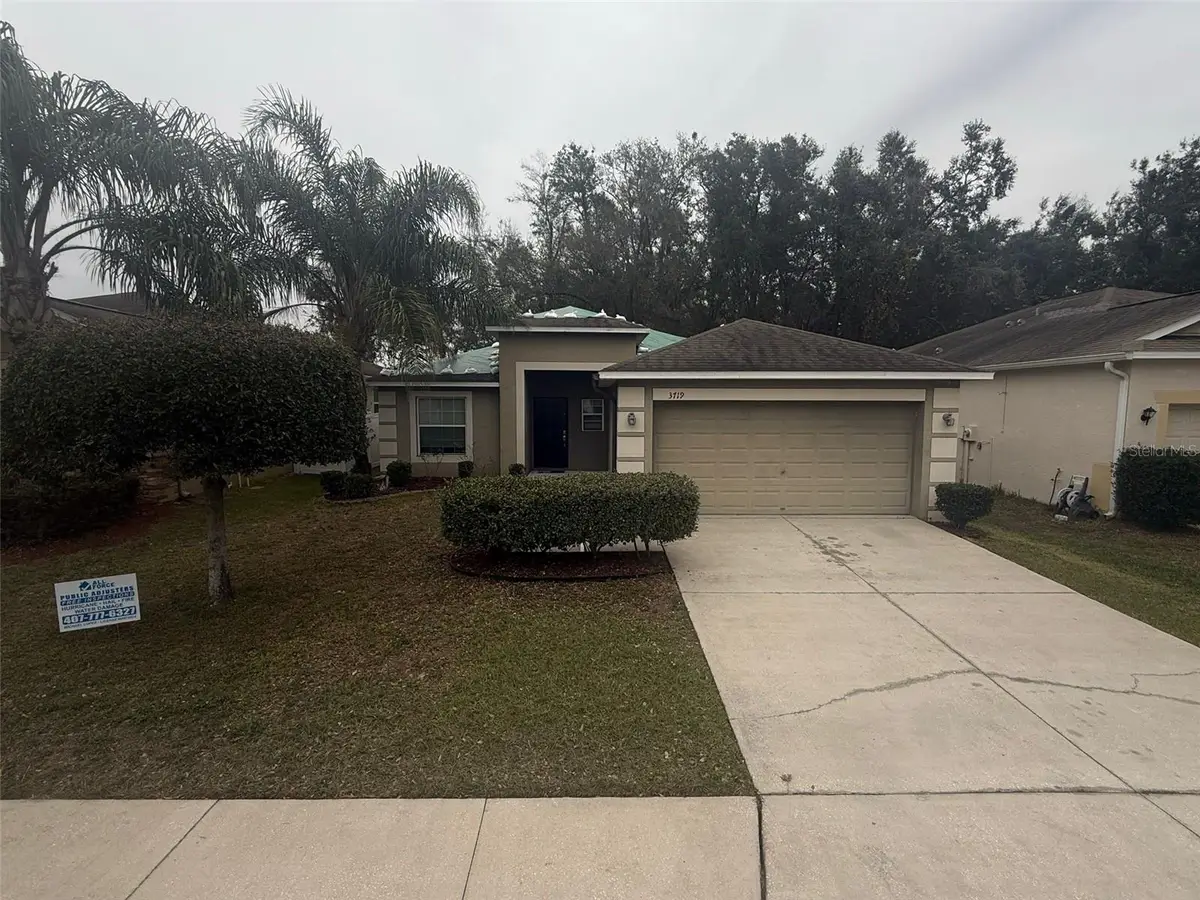

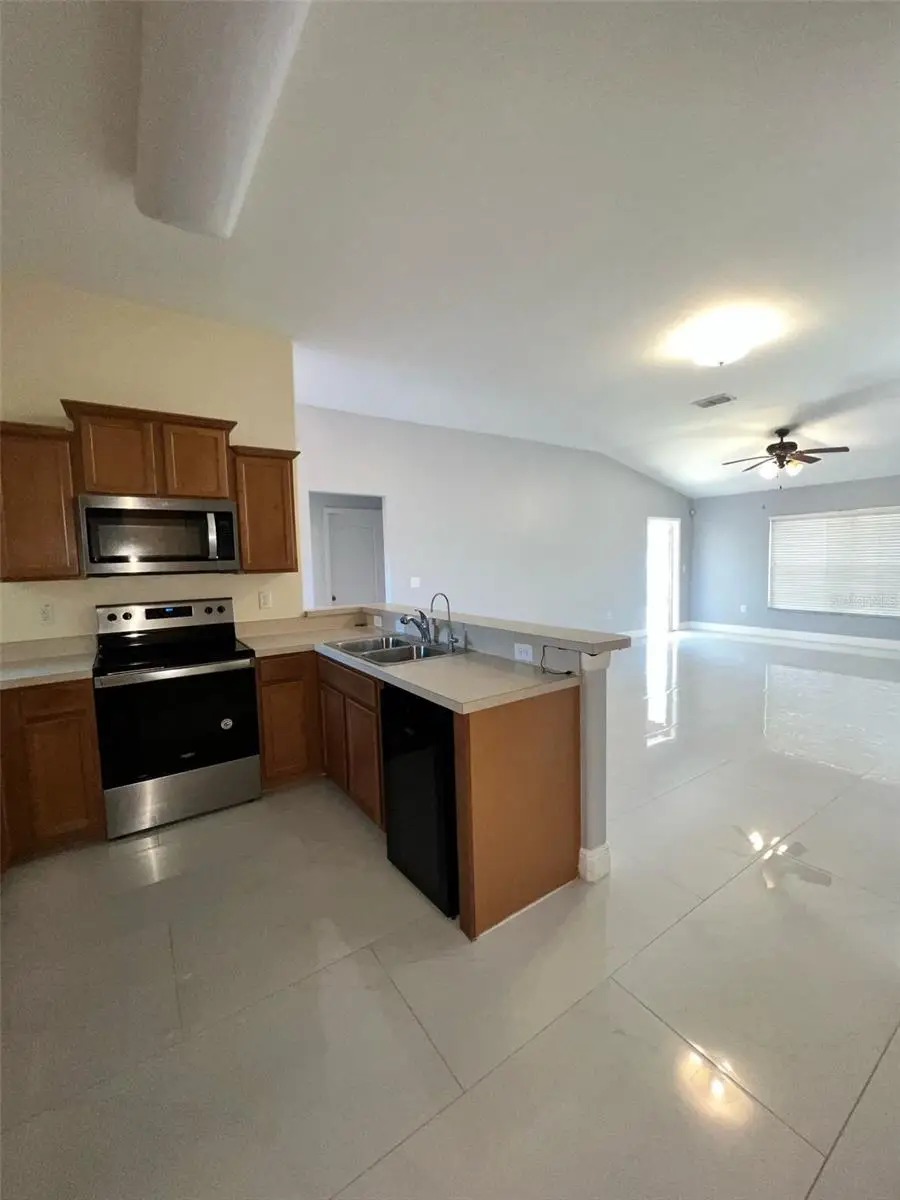
Listed by:marcos urbina
Office:my realty group, llc.
MLS#:O6285305
Source:MFRMLS
Price summary
- Price:$310,000
- Price per sq. ft.:$224.64
- Monthly HOA dues:$21.5
About this home
Prime Opportunity in Growing Lakeland, FL!
Discover the perfect place to call home or make a smart investment in the rapidly expanding Lakeland area! This 3-bedroom, 2-bathroom property offers incredible potential for families looking to settle down or investors seeking rental income. Unfurnished and ready for your personal touch, this home provides a versatile space that can adapt to your needs.
Ideal Location in Lakeland!
Nestled in a thriving community, this property offers convenient access to major highways, shopping centers, dining options, and excellent schools. Enjoy the benefits of living in a city known for its family-friendly atmosphere, vibrant cultural events, and strategic location between Tampa and Orlando. Lakeland’s growth and development make it a sought-after area for homeowners and investors alike.
Perfect for Primary Residence or Investment!
Whether you’re looking for a place to call home or a property to generate rental income, this house is investor-friendly with high demand and great potential for long-term value appreciation. Located in a fast-growing area, it offers a unique opportunity to be part of Lakeland's bright future.
Don’t Miss Out on This Opportunity!
Schedule your showing today and take the first step towards owning a home in one of Lakeland's most desirable neighborhoods!
Contact an agent
Home facts
- Year built:2010
- Listing Id #:O6285305
- Added:162 day(s) ago
- Updated:August 14, 2025 at 12:04 PM
Rooms and interior
- Bedrooms:3
- Total bathrooms:2
- Full bathrooms:2
- Living area:1,380 sq. ft.
Heating and cooling
- Cooling:Central Air
- Heating:Central
Structure and exterior
- Roof:Shingle
- Year built:2010
- Building area:1,380 sq. ft.
- Lot area:0.13 Acres
Schools
- High school:Kathleen High
- Middle school:Sleepy Hill Middle
- Elementary school:Dr. N. E Roberts Elem
Utilities
- Sewer:Public Sewer
Finances and disclosures
- Price:$310,000
- Price per sq. ft.:$224.64
- Tax amount:$4,106 (2024)
New listings near 3719 Madbury Circle
- New
 $550,000Active4 beds 3 baths2,829 sq. ft.
$550,000Active4 beds 3 baths2,829 sq. ft.334 Heatherpoint Drive, LAKELAND, FL 33809
MLS# L4955097Listed by: EXP REALTY LLC - New
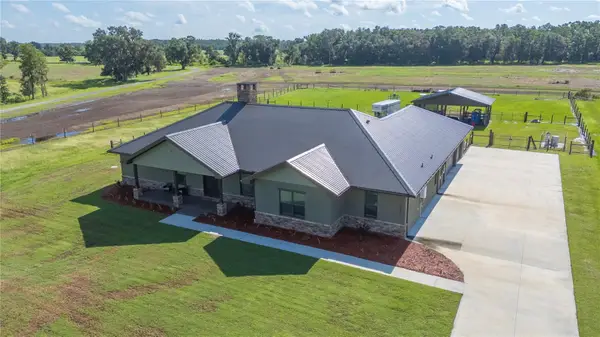 $925,000Active3 beds 3 baths3,225 sq. ft.
$925,000Active3 beds 3 baths3,225 sq. ft.15383 Evans Ranch Road, LAKELAND, FL 33809
MLS# L4955173Listed by: LAKELAND HOMETOWN PROPERTIES - New
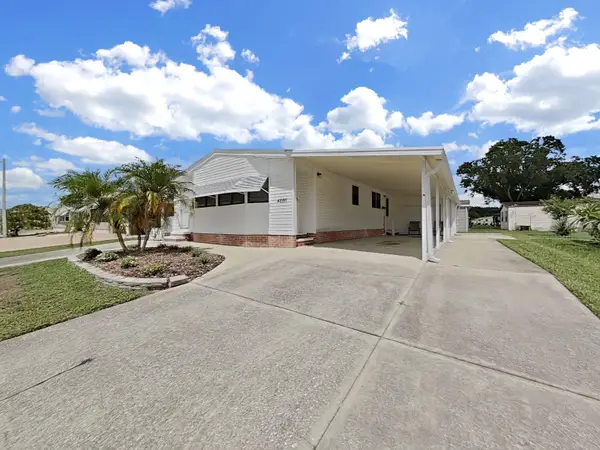 $199,000Active2 beds 2 baths1,680 sq. ft.
$199,000Active2 beds 2 baths1,680 sq. ft.4886 Deerwood Dr, LAKELAND, FL 33810
MLS# P4935941Listed by: FLORIDA REALTY MARKETPLACE - New
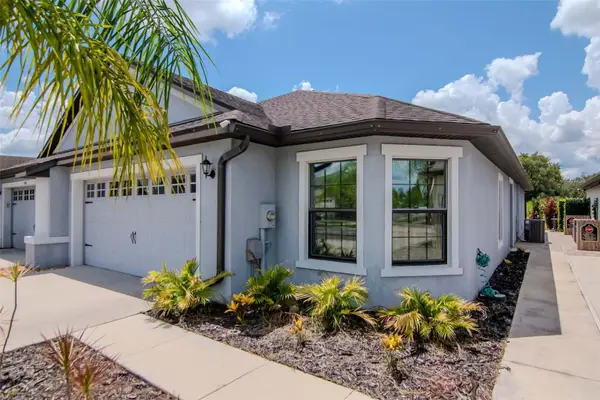 $290,000Active3 beds 2 baths1,356 sq. ft.
$290,000Active3 beds 2 baths1,356 sq. ft.5572 Maggiore Boulevard, LAKELAND, FL 33805
MLS# TB8417562Listed by: COLDWELL BANKER REALTY - New
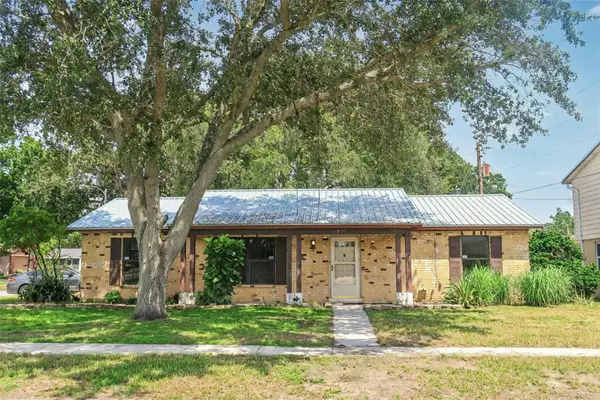 $239,900Active4 beds 2 baths1,799 sq. ft.
$239,900Active4 beds 2 baths1,799 sq. ft.1706 Dana Place, LAKELAND, FL 33801
MLS# TB8416954Listed by: PALM ISLAND REALTY - New
 $325,000Active3 beds 2 baths1,271 sq. ft.
$325,000Active3 beds 2 baths1,271 sq. ft.8150 Oakhurst Boulevard, LAKELAND, FL 33810
MLS# TB8417140Listed by: MARK SPAIN REAL ESTATE - New
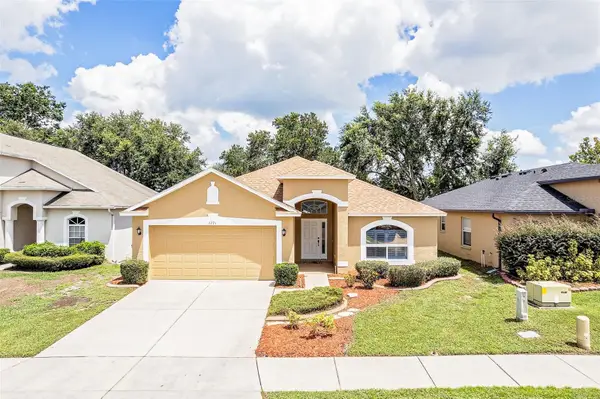 $299,900Active3 beds 2 baths1,620 sq. ft.
$299,900Active3 beds 2 baths1,620 sq. ft.3771 Rollingsford Circle, LAKELAND, FL 33810
MLS# L4955161Listed by: ROOST REALTY GROUP LLC - New
 $310,000Active3 beds 2 baths1,401 sq. ft.
$310,000Active3 beds 2 baths1,401 sq. ft.6039 Dolostone Drive, LAKELAND, FL 33811
MLS# TB8414135Listed by: KELLER WILLIAMS SUBURBAN TAMPA - New
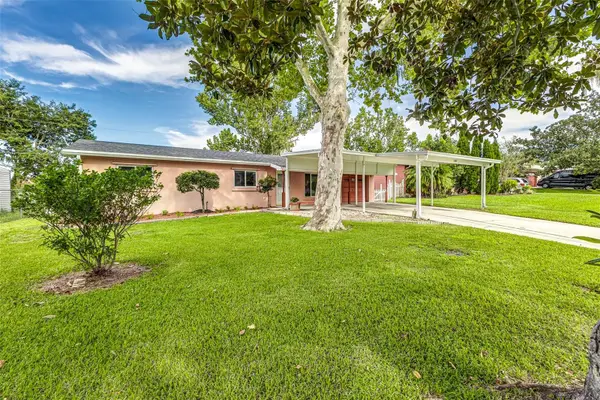 $305,000Active3 beds 2 baths1,460 sq. ft.
$305,000Active3 beds 2 baths1,460 sq. ft.4912 Marla Avenue, LAKELAND, FL 33812
MLS# L4955163Listed by: KELLER WILLIAMS REALTY SMART 1 - New
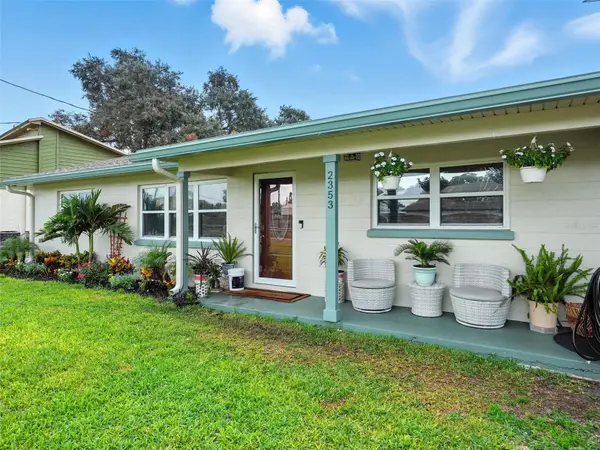 $299,500Active3 beds 2 baths1,400 sq. ft.
$299,500Active3 beds 2 baths1,400 sq. ft.2353 N Crystal Lake Drive, LAKELAND, FL 33801
MLS# TB8417384Listed by: JT REALTY & ASSOCIATES

