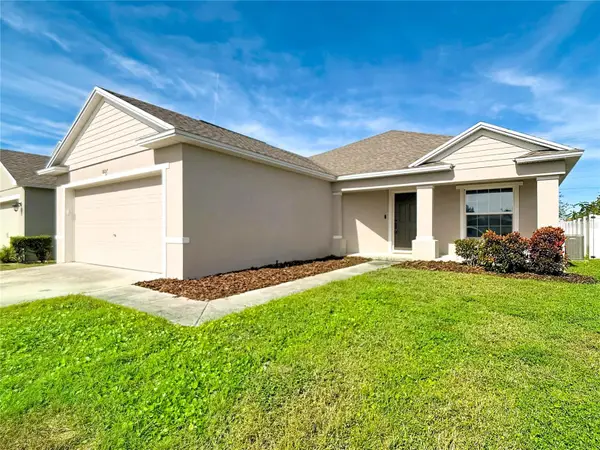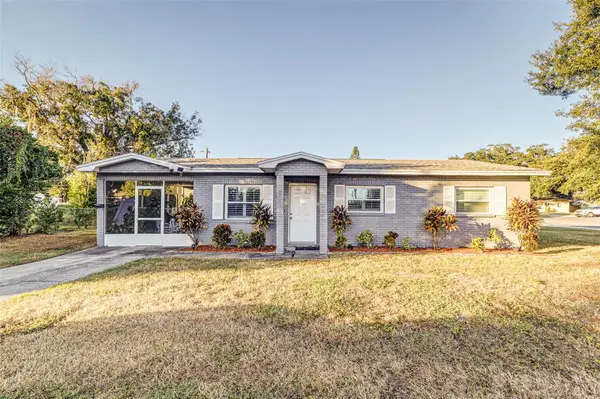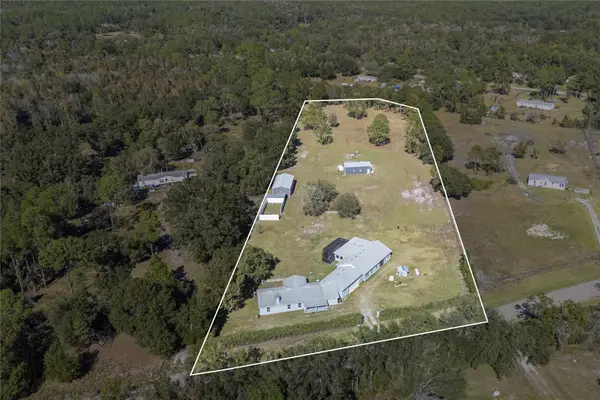5303 White Egret Lane, Lakeland, FL 33811
Local realty services provided by:Better Homes and Gardens Real Estate Synergy
5303 White Egret Lane,Lakeland, FL 33811
$324,900
- 4 Beds
- 2 Baths
- 1,749 sq. ft.
- Single family
- Pending
Listed by: danielle malone
Office: xcellence realty, inc
MLS#:L4956848
Source:MFRMLS
Price summary
- Price:$324,900
- Price per sq. ft.:$135.71
- Monthly HOA dues:$6.25
About this home
BRAND NEW LUXURY VINYL PLANK FLOORING JUST INSTALLED OCTOBER 2025! Enjoy the amazing water views from the pergola in the backyard. This area is complete with a fire pit to enjoy those cooler evenings as they are quickly approaching. Don’t miss this wonderful opportunity to own a completely move-in ready home that truly delivers “I live where you vacation” vibes! From the moment you arrive, you’ll be captivated by the charming front porch, which is perfect for sitting in rocking chairs while enjoying your morning coffee or watching beautiful sunsets in the evening. Built in 2018 by Highland Homes, this beautifully maintained residence offers 4 bedrooms and 2 bathrooms. Step inside to find a bright, inviting space that has been freshly painted. Filled with natural light and high ceilings, the open-concept layout is designed for comfort and connection. You’ll also appreciate the brand new luxury vinyl plank flooring just installed October 2025!
Just off the entryway, you’ll find two spacious bedrooms, each with ceiling fans already installed and closets that have extra shelving for storage and organization. The living room features a vaulted ceiling with ceiling fan and flows seamlessly into the kitchen and dining area, creating the perfect setting for family gatherings or entertaining friends.
The kitchen showcases rich, dark cabinetry with decorative crown molding, dimmer light switches, spacious walk-in pantry, a large kitchen island, convection oven for faster cooking time with energy efficiency, and a dining space that perfectly overlooks the backyard, which is ideal for enjoying meals with a gorgeous view of the water.
Towards the back of the home, you’ll find another bedroom with an already installed ceiling fan and extra shelving added in the closet. The expansive primary suite is also located towards the back of the home. This room features a ceiling fan and windows that also provide great views of the backyward and water. Enjoy gorgeous sunrise views that sparkle over the water in the mornings. The primary bathroom offers a relaxing retreat with a double-sink vanity, large shower, separate soaking tub, and HUGE walk-in closet.
Step through the French doors to the covered and screened rear porch to enjoy the serene views of the water. You’ll also love the pergola in the backyard complete with a fire pit. This makes for the perfect place to gather with family and friends. An olive tree was also planted in the backyard- an enduring symbol of peace and prosperity. If you are a fishing enthusiast, you'll love the convenience of being able to fish right in your own backyard.
Some other awesome features of this home include: in-wall pest system, ladder installation for easy access to attic space for extra storage, irrigation system in all zones, pre-wired for surround sound, and Hubspace smart lighting features.
Located in the desirable community of Towne Park Estates, you’ll have access to fantastic amenities, including two swimming pools, playgrounds, sidewalks, a clubhouse, and even a dog park! The neighborhood is ideally situated just 2 miles from Publix and close to Lakeside Village. Residents also love the annual SUN ‘n FUN Airshow held nearby—an event you can enjoy right from your backyard!
Don’t wait—schedule your showing today and make this incredible house your home!
Contact an agent
Home facts
- Year built:2018
- Listing ID #:L4956848
- Added:14 day(s) ago
- Updated:November 15, 2025 at 09:25 AM
Rooms and interior
- Bedrooms:4
- Total bathrooms:2
- Full bathrooms:2
- Living area:1,749 sq. ft.
Heating and cooling
- Cooling:Central Air
- Heating:Central
Structure and exterior
- Roof:Shingle
- Year built:2018
- Building area:1,749 sq. ft.
- Lot area:0.13 Acres
Schools
- High school:George Jenkins High
- Middle school:Sleepy Hill Middle
- Elementary school:R. Bruce Wagner Elem
Utilities
- Water:Public, Water Available, Water Connected
- Sewer:Public, Public Sewer, Sewer Available, Sewer Connected
Finances and disclosures
- Price:$324,900
- Price per sq. ft.:$135.71
- Tax amount:$4,565 (2024)
New listings near 5303 White Egret Lane
- New
 $319,900Active3 beds 2 baths1,610 sq. ft.
$319,900Active3 beds 2 baths1,610 sq. ft.8107 Campbell Crossing Circle, LAKELAND, FL 33810
MLS# L4957252Listed by: KELLER WILLIAMS REALTY SMART - New
 $290,000Active3 beds 1 baths1,064 sq. ft.
$290,000Active3 beds 1 baths1,064 sq. ft.1526 E Edgewood Drive, LAKELAND, FL 33803
MLS# L4957299Listed by: TRIBUTE REALTY LLC - New
 $980,000Active5 beds 6 baths4,147 sq. ft.
$980,000Active5 beds 6 baths4,147 sq. ft.2525 Ranchland Acres Road, LAKELAND, FL 33809
MLS# L4957289Listed by: REMAX EXPERTS - New
 $195,000Active0.3 Acres
$195,000Active0.3 Acres120 W Patterson Street, LAKELAND, FL 33801
MLS# O6360422Listed by: SAUNDERS REAL ESTATE, LLC - New
 $3,500,000Active5 beds 7 baths6,271 sq. ft.
$3,500,000Active5 beds 7 baths6,271 sq. ft.4215 S B Merrion Road, LAKELAND, FL 33810
MLS# L4957280Listed by: PAIGE WAGNER HOMES REALTY - New
 $235,000Active2 beds 2 baths1,134 sq. ft.
$235,000Active2 beds 2 baths1,134 sq. ft.2352 Peavine Circle #1016, LAKELAND, FL 33810
MLS# TB8445301Listed by: REAL BROKER, LLC - New
 $160,000Active2 beds 2 baths1,120 sq. ft.
$160,000Active2 beds 2 baths1,120 sq. ft.1130 N Lake Parker Ave #A301, LAKELAND, FL 33813
MLS# P4937029Listed by: GARRISON PROPERTY SERVICES LLC - Open Sat, 11am to 1pmNew
 $435,000Active4 beds 2 baths2,252 sq. ft.
$435,000Active4 beds 2 baths2,252 sq. ft.1044 Stoney Creek Drive, LAKELAND, FL 33811
MLS# L4957267Listed by: KELLER WILLIAMS REALTY SMART - New
 $120,000Active2 beds 2 baths816 sq. ft.
$120,000Active2 beds 2 baths816 sq. ft.1600 W Lake Parker Drive #A 21, LAKELAND, FL 33805
MLS# L4956907Listed by: HARPER REALTY FL, LLC - Open Sat, 12 to 2pmNew
 $549,000Active4 beds 3 baths3,078 sq. ft.
$549,000Active4 beds 3 baths3,078 sq. ft.4514 Nunnswood Lane, LAKELAND, FL 33813
MLS# L4957262Listed by: EXP REALTY LLC
