14831 Como Circle, Lakewood Ranch, FL 34202
Local realty services provided by:Better Homes and Gardens Real Estate Atchley Properties
14831 Como Circle,Lakewood Ranch, FL 34202
$3,725,000
- 4 Beds
- 5 Baths
- - sq. ft.
- Single family
- Sold
Listed by:stacy haas, pl
Office:michael saunders & company
MLS#:A4664191
Source:MFRMLS
Sorry, we are unable to map this address
Price summary
- Price:$3,725,000
- Monthly HOA dues:$721.92
About this home
Enjoy the best of what The Lake Club has to offer with this resplendent lakeside residence. From this 2019 Arthur Rutenberg custom home the perfect Florida lifestyle comes to life with western sunset views over the expansive lake from the lanai and peaceful conservation just outside the front door. Gracing over 0.5 acres, this perfectly poised property offers privacy, lush Florida landscaping and a luxurious residence with hand selected details in every room. With over 4,100 SF of living space, this open and modern floor plan offers 4 en-suite bedrooms and 4.5 bathrooms, including a private study, flexible bonus room, and a desirable separate casita guesthouse with kitchenette. The paver driveway invites you home between towering palms and 3-car split bay garages each with their own air conditioning. Enter from the 2024 iron double door to impressive lake views from the moment you step inside where you will be enchanted by luxe upgrades including polished marble flooring, cove crown molding, designer light fixtures and custom window treatments. The great room sparkles with a custom feature wall of stacked stone, gas fireplace and custom coffered ceiling with lighting. Through impact pocketing sliding glass doors, the outdoors are seamlessly integrated into the floor plan featuring wood ceilings, travertine pavers, classic colonnade screen enclosure, 2023 Nebula star lights integrated into the pool cage, 2022 hurricane shades and outstanding lake views. The pool and spa are the perfect place to relax with sunken 360-edge spa with fountain and dual fire bowls, or spend evenings gathered around the gas firepit or dine alfresco from the outdoor kitchen. Inside the Chef’s kitchen will delight with completely custom wood cabinetry, large island with quartz counters, designer pendant lights, full height quartz backsplash, reverse osmosis, and a cleverly hidden oversized walk-in pantry with paneled door, abundant custom shelving and an additional full-size refrigerator. Cooking is a breeze with a stainless-steel appliance suite including Wolf gas range with Venta hood, Bosch dishwasher, Sub-Zero refrigerator, Wolf wall oven, Wolf microwave and Sub-Zero wine refrigerator. The dining room showcases disappearing corner impact sliders, designer light fixture, and custom dry bar with Sub-Zero wine refrigerator and stacked stone feature wall that mirrors the great room. The resplendent upgrades continue into the primary suite with engineered hardwood flooring, designer wallpaper and light fixtures, stunning lake views and dual walk-in closets. The spa-like bathroom will make you feel like you’re at the Ritz every day with a large vanity featuring dual sinks, thick stone counters, and designer lighting; modern freestanding soaking tub; glass enclosed walk-in rain shower; and private outdoor courtyard oasis. Two split guest suites offer privacy, walk-in closets and fully upgraded en-suite bathrooms; plus, there is a separate casita guesthouse with a private entrance, morning bar kitchenette, walk-in closet and en-suite bath. Additional spaces in this exceptional home include an impressive study with 2023 custom built-ins, large bonus room, powder bath, laundry with plentiful cabinetry and separate walk-in storage. Peace of mind is secured with impact windows/doors, whole-home generator, and whole-home water filtration system. The Lake Club is an exclusive premier, gated community with a Grande Clubhouse, restaurant, pool, tennis, pickleball and more.
Contact an agent
Home facts
- Year built:2019
- Listing ID #:A4664191
- Added:51 day(s) ago
- Updated:November 03, 2025 at 07:48 AM
Rooms and interior
- Bedrooms:4
- Total bathrooms:5
- Full bathrooms:4
- Half bathrooms:1
Heating and cooling
- Cooling:Central Air, Mini-Split Unit(s), Zoned
- Heating:Central
Structure and exterior
- Roof:Tile
- Year built:2019
Schools
- High school:Lakewood Ranch High
- Middle school:Nolan Middle
- Elementary school:Robert E Willis Elementary
Utilities
- Water:Public, Water Connected
- Sewer:Public, Public Sewer, Sewer Connected
Finances and disclosures
- Price:$3,725,000
- Tax amount:$23,025 (2024)
New listings near 14831 Como Circle
- New
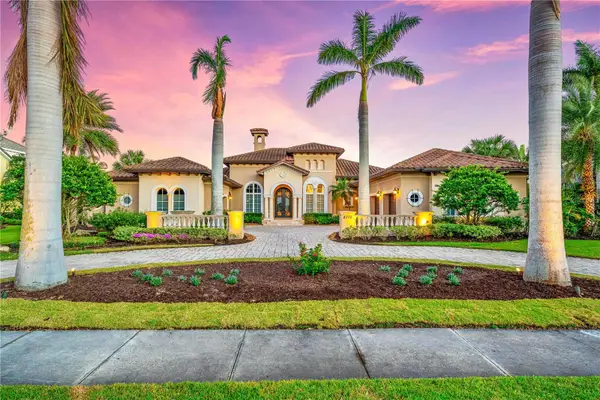 $3,990,000Active4 beds 4 baths5,030 sq. ft.
$3,990,000Active4 beds 4 baths5,030 sq. ft.8376 Catamaran Circle, LAKEWOOD RANCH, FL 34202
MLS# A4670623Listed by: PREFERRED SHORE LLC - New
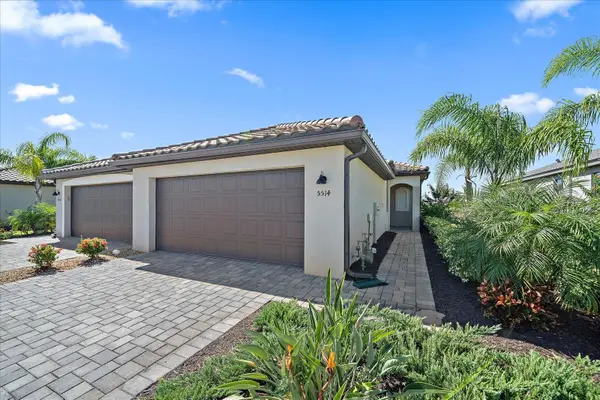 $385,000Active2 beds 2 baths1,557 sq. ft.
$385,000Active2 beds 2 baths1,557 sq. ft.5514 Tidal Breeze Cove, BRADENTON, FL 34211
MLS# A4670502Listed by: COLDWELL BANKER REALTY - New
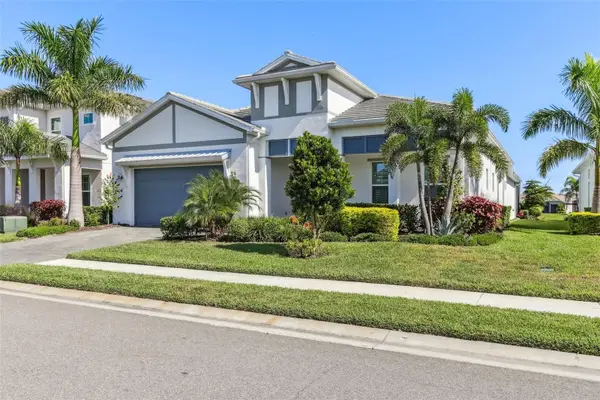 $1,449,000Active3 beds 4 baths2,915 sq. ft.
$1,449,000Active3 beds 4 baths2,915 sq. ft.8063 Redonda Loop, BRADENTON, FL 34202
MLS# A4667738Listed by: BERKSHIRE HATHAWAY HOMESERVICE - New
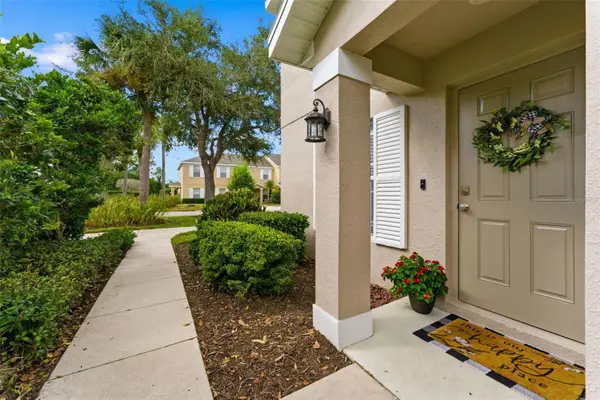 $310,000Active3 beds 3 baths1,343 sq. ft.
$310,000Active3 beds 3 baths1,343 sq. ft.6221 Flagfish Court #105, LAKEWOOD RANCH, FL 34202
MLS# A4668558Listed by: COMPASS FLORIDA LLC - New
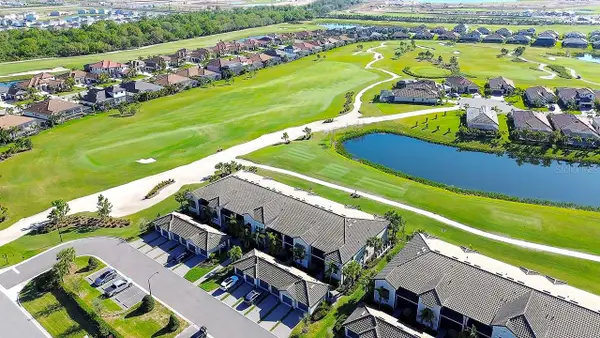 $427,400Active2 beds 2 baths1,355 sq. ft.
$427,400Active2 beds 2 baths1,355 sq. ft.5685 Palmer Circle #202, BRADENTON, FL 34211
MLS# A4670269Listed by: BRIGHT REALTY - New
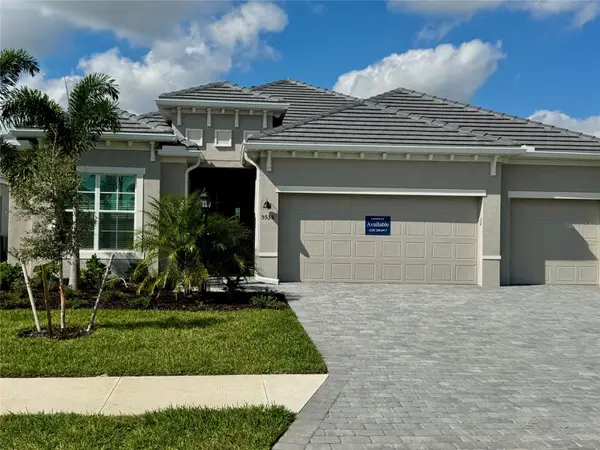 $698,000Active4 beds 3 baths2,245 sq. ft.
$698,000Active4 beds 3 baths2,245 sq. ft.5538 Lightning Whelk Lane, LAKEWOOD RANCH, FL 34211
MLS# A4670549Listed by: PREFERRED SHORE LLC - New
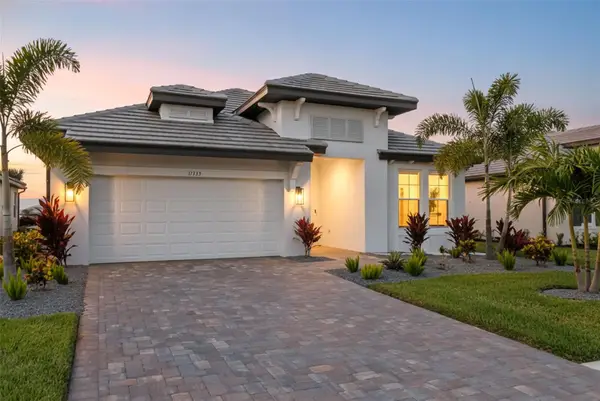 $749,000Active4 beds 3 baths2,190 sq. ft.
$749,000Active4 beds 3 baths2,190 sq. ft.17333 Savory Mist Circle, BRADENTON, FL 34211
MLS# A4668749Listed by: KELLER WILLIAMS ON THE WATER S - New
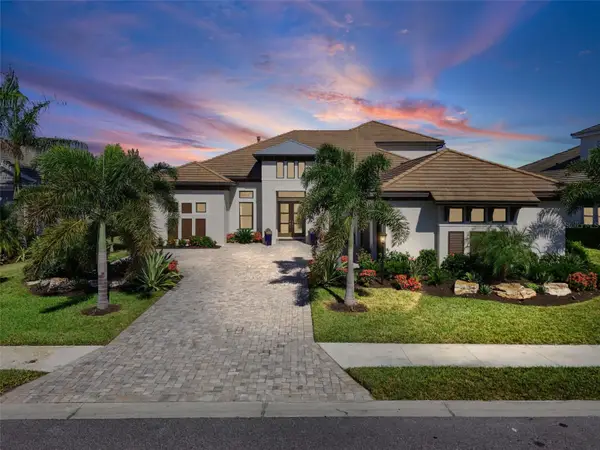 $2,200,000Active4 beds 5 baths4,128 sq. ft.
$2,200,000Active4 beds 5 baths4,128 sq. ft.14919 Montello Way, BRADENTON, FL 34211
MLS# A4669168Listed by: COMPASS FLORIDA LLC - New
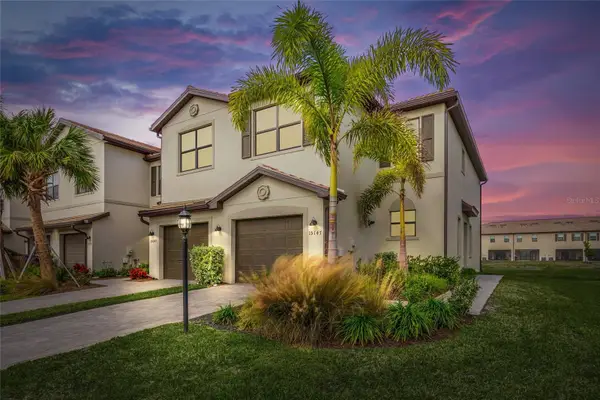 $344,000Active3 beds 3 baths1,887 sq. ft.
$344,000Active3 beds 3 baths1,887 sq. ft.15147 Lyla Terrace, BRADENTON, FL 34211
MLS# A4670542Listed by: PREFERRED SHORE LLC - New
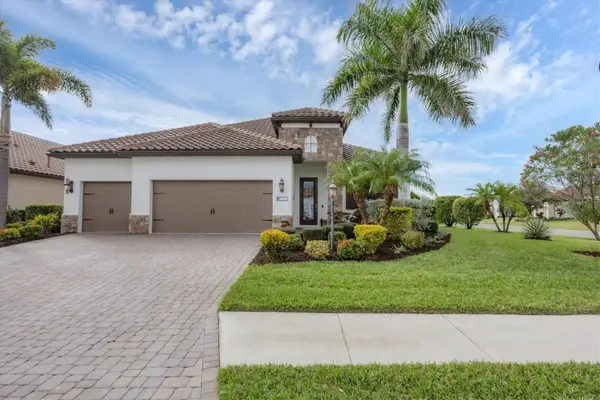 $779,000Active4 beds 3 baths2,451 sq. ft.
$779,000Active4 beds 3 baths2,451 sq. ft.13106 Indigo Way, BRADENTON, FL 34211
MLS# A4669713Listed by: FINE PROPERTIES
