16113 Tradewind Terrace, Lakewood Ranch, FL 34211
Local realty services provided by:Better Homes and Gardens Real Estate Lifestyles Realty
Listed by: christy peterson
Office: serhant
MLS#:A4671100
Source:MFRMLS
Price summary
- Price:$975,000
- Price per sq. ft.:$268.74
- Monthly HOA dues:$265
About this home
STEP into this STUNNING 3 bedroom, 3 bathroom, 3 car garage Sunset model by Lennar, located in the highly sought-after GATED community of Lorraine Lakes in Lakewood Ranch!! This home has undergone a complete REMODEL and is truly one-of-a-kind, offering MODERN LUXURY, comfort, protection, and PRIVACY with every possible upgrade you could imagine. As you step through the GRAND double front doors, you’re greeted by an ASTONISHING chandelier and ELEGANT entryway that gives you a glimpse of the home’s open concept floor plan. The living room features a beautiful COFFERED ceiling, a CUSTOM shiplap feature wall, and four panel sliding glass doors with CUSTOM SHADES for privacy that open to the lanai and pool area, creating the perfect space to unwind after a long day. The modern, UPGRADED kitchen is a SHOWSTOPPER, showcasing ceiling-to-floor cabinets with pull out drawers, pull out spice racks, a built-in oven/air fryer, gas cooktop with a STYLISH hood, modern backsplash, a walk-in pantry, a built-in coffee bar, and a large WATERFALL EDGE island with seating that’s perfect for everyday meals or entertaining guests. The cabinets extend into the dining area, which includes a wood accent wall and sliding doors offering beautiful views of the backyard. The primary suite is privately located on one side of the home, featuring sliders leading to the lanai, a tray ceiling with CUSTOM WOOD ACCENTS, two spacious WALK-IN CLOSETS, and a LUXURIOUS ENSUITE bathroom complete with dual sinks, a large tiled walk-in shower featuring two shower heads, a rain head, and a built-in shower seat for a true spa-like experience. On the other side of the home, one bedroom features a custom BUILT-IN WALL SEAT with storage, while another bedroom includes its own PRIVATE bathroom that conveniently opens to the lanai, making it perfect for use as a POOL BATH. There is also a spacious STUDY/DEN, ideal for a home office, playroom, or fitness space. The laundry room includes cabinetry, a sink, upgraded washer and dryer, and a custom built-in mudroom. Step outside to your private backyard OASIS with a fully screened lanai featuring a HEATED SALTWATER POOL AND SPA, custom WOOD CEILING, and LANAI CAGE LIGHTING that enhances the ambiance. The OUTDOOR KITCHEN comes equipped with a refrigerator and cabinets, ideal for entertaining family and friends while enjoying views of the breathtaking sunsets. For extra protection and peace of mind, this home includes MOTORIZED HURRICANE SHUTTERS on both the front door and lanai, and ATTIC INSULATION for enhanced energy efficiency. Additional upgrades include LUXURY VINYL FLOORING throughout, CUSTOM CLOSETS, PLANTATION SHUTTERS, a whole-home WATER SOFTENER SYSTEM, and a garage equipped with TRX flooring, CEILING RACKS, and CABINETRY for ample storage. The EXTENDED PAVER WALKWAY, upgraded landscaping, and outdoor lighting complete the home’s refined curb appeal. Located in Lorraine Lakes, this resort-style community offers a clubhouse, multiple community pools, a state-of-the-art fitness center, tennis, pickleball, basketball, and volleyball courts, a splash park, and even an on-site restaurant so you can enjoy Florida living to the fullest without ever leaving your neighborhood. Lakewood Ranch is known for their A+ rated school system and is perfectly located just a short ride to downtown Sarasota, St. Pete, world class shopping, fine dining and the FAMOUS Gulf beaches! Don't wait to make this your home and begin your FLORIDA Lifestyle!
Contact an agent
Home facts
- Year built:2021
- Listing ID #:A4671100
- Added:52 day(s) ago
- Updated:December 30, 2025 at 12:55 PM
Rooms and interior
- Bedrooms:3
- Total bathrooms:3
- Full bathrooms:3
- Living area:2,587 sq. ft.
Heating and cooling
- Cooling:Central Air
- Heating:Electric
Structure and exterior
- Roof:Tile
- Year built:2021
- Building area:2,587 sq. ft.
- Lot area:0.27 Acres
Schools
- High school:Lakewood Ranch High
- Middle school:Dr Mona Jain Middle
- Elementary school:Gullett Elementary
Utilities
- Water:Public, Water Connected
- Sewer:Public, Public Sewer, Sewer Connected
Finances and disclosures
- Price:$975,000
- Price per sq. ft.:$268.74
- Tax amount:$9,513 (2024)
New listings near 16113 Tradewind Terrace
- New
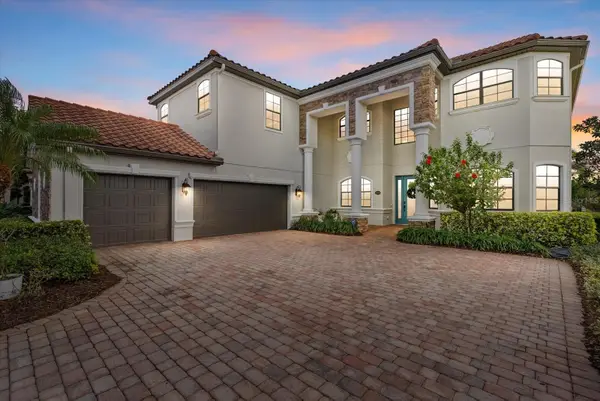 $1,190,000Active6 beds 4 baths3,930 sq. ft.
$1,190,000Active6 beds 4 baths3,930 sq. ft.13408 Swiftwater Way, BRADENTON, FL 34211
MLS# A4674648Listed by: EXP REALTY LLC - New
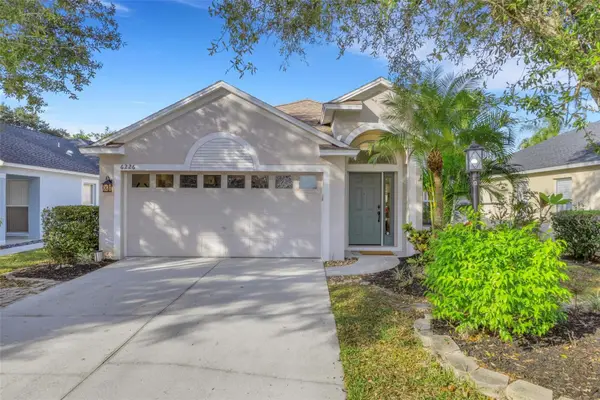 $550,000Active3 beds 2 baths1,736 sq. ft.
$550,000Active3 beds 2 baths1,736 sq. ft.6226 Blueflower Court, LAKEWOOD RANCH, FL 34202
MLS# A4674044Listed by: MICHAEL SAUNDERS & COMPANY - New
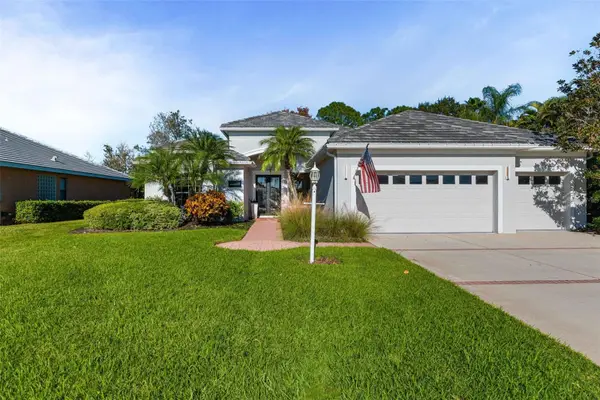 $1,140,000Active3 beds 3 baths2,505 sq. ft.
$1,140,000Active3 beds 3 baths2,505 sq. ft.6669 Windjammer Place, LAKEWOOD RANCH, FL 34202
MLS# A4675376Listed by: PREFERRED SHORE LLC - New
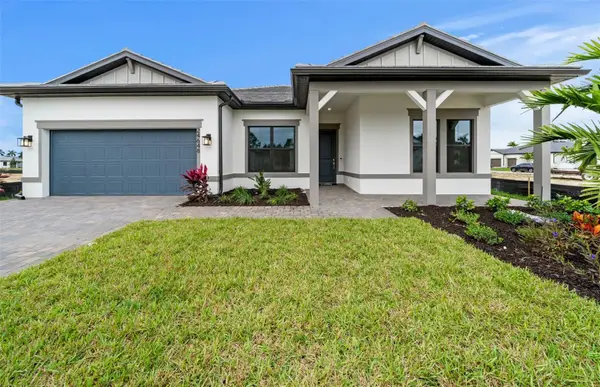 $708,340Active3 beds 4 baths2,778 sq. ft.
$708,340Active3 beds 4 baths2,778 sq. ft.16518 Ennis Place, BRADENTON, FL 34212
MLS# TB8459431Listed by: PULTE REALTY INC - New
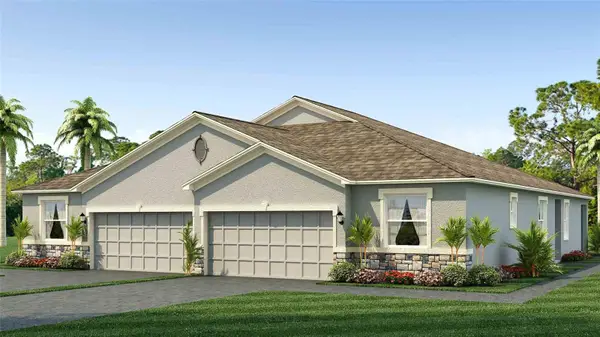 $371,990Active3 beds 2 baths1,565 sq. ft.
$371,990Active3 beds 2 baths1,565 sq. ft.18024 Cropside Trail, LAKEWOOD RANCH, FL 34211
MLS# A4676401Listed by: D.R. HORTON REALTY OF SARASOTA - New
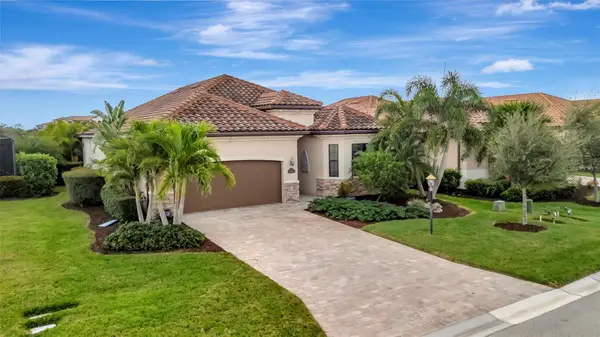 $925,000Active3 beds 2 baths2,019 sq. ft.
$925,000Active3 beds 2 baths2,019 sq. ft.16816 Bwana Place, BRADENTON, FL 34211
MLS# A4675920Listed by: COLDWELL BANKER REALTY - New
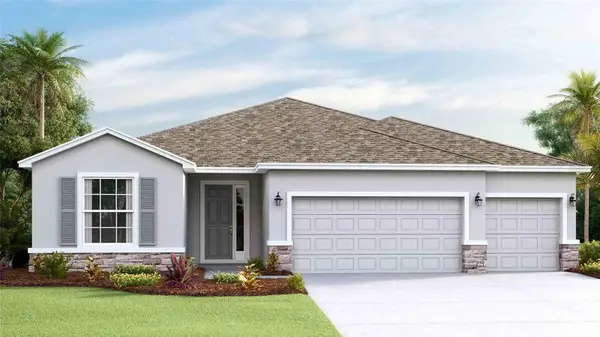 $623,990Active4 beds 3 baths2,537 sq. ft.
$623,990Active4 beds 3 baths2,537 sq. ft.18017 Gander Terrace, LAKEWOOD RANCH, FL 34211
MLS# A4676393Listed by: D.R. HORTON REALTY OF SARASOTA - New
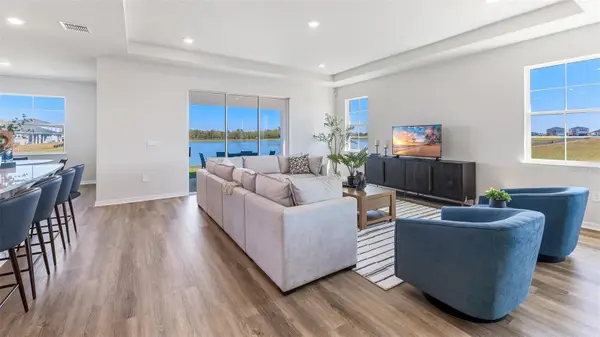 $657,190Active4 beds 4 baths2,795 sq. ft.
$657,190Active4 beds 4 baths2,795 sq. ft.18022 Gander Terrace, LAKEWOOD RANCH, FL 34211
MLS# A4676397Listed by: D.R. HORTON REALTY OF SARASOTA - New
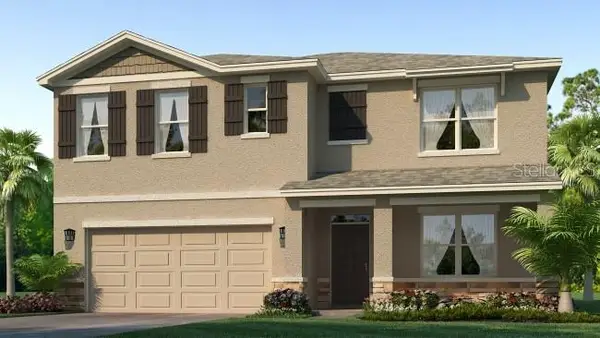 $534,990Active5 beds 3 baths2,605 sq. ft.
$534,990Active5 beds 3 baths2,605 sq. ft.18110 Wheathouse Place, LAKEWOOD RANCH, FL 34211
MLS# A4676389Listed by: D.R. HORTON REALTY OF SARASOTA - New
 $651,915Active4 beds 3 baths3,313 sq. ft.
$651,915Active4 beds 3 baths3,313 sq. ft.18305 Thistleberry Place, LAKEWOOD RANCH, FL 34211
MLS# A4676374Listed by: D.R. HORTON REALTY OF SARASOTA
