16336 Daysailor Trail, Lakewood Ranch, FL 34202
Local realty services provided by:Better Homes and Gardens Real Estate Atchley Properties
Listed by: stacy haas, pl
Office: michael saunders & company
MLS#:A4659298
Source:MFRMLS
Price summary
- Price:$3,225,000
- Price per sq. ft.:$511.09
- Monthly HOA dues:$752.75
About this home
With stunning sunset views over the sparkling lake, this picture-perfect home in The Lake Club is truly a rare find in all of Lakewood Ranch! Built in 2016 is this completely custom home built by award-winning Nutter Custom Construction. Every detail in this residence has been meticulously selected for a luxurious yet functional lifestyle. Situated on 0.76 acres, this spacious lot affords you additional privacy, manicured landscaping, and over 80 feet of lakefront. In addition to the opulent upgrades inside, this home is outfitted with a rare METAL ROOF that offers up to 50 years of life, and IMPACT windows and doors throughout. From the spacious paver driveway surrounded by beautiful landscaping, you’re welcomed home to a charming front porch entry with Caribbean box railing and mahogany front door. The foyer invites you in with volume ceiling and custom painted wall to the open floor plan. The grand great room is truly the heart of the home and showcases vaulted ceilings with hand-stained wood beams, cozy electric fireplace, engineered hardwood flooring, custom built-in shelving, solar tubes for an abundance of natural light, and impact rated French doors to the lanai. Outdoors you’ll be immediately impressed with the western views of the lake, spacious gathering areas, custom ceilings, and colonnade screen enclosure. The heated pool and spa offers the ideal place to gather at one end around the gas firepit; or relax in the spa at the other end lakeside. Enjoy dinners alfresco from the outdoor kitchen expertly equipped with a Lynx grill, beverage refrigerator, and built-in ice chest cooler. Inside the chef will adore preparing meals in the gourmet kitchen complete with solid wood cabinetry including appliance bay and wine rack, quartz counters, central island with seating, and walk-in pantry with shelving. The high-end appliance suite includes a Jenn-Air paneled refrigerator, Wolf built-in microwave and wall oven, KitchenAid warming drawer, Miele dishwasher, and Bosch induction cooktop with flex bridge burners that make cooking a breeze. Dine in the formal dining room with designer chandelier, or in the casual dinette with built-in cabinetry. When you’re ready to end the day in relaxation, retreat to the primary suite with vaulted ceiling, dual custom walk-in closets, separate seating area, and private lanai with remote-controlled shades. Your primary bath is a sanctuary with dual split vanities, limestone tile, walk-in shower with bench, soaking tub, and private courtyard. Guests will enjoy their own luxe accommodations in the second primary bedroom with private en-suite bathroom and walk-in closet that is ideal for long-term guests or could be used as a bonus room; or the two additional guest bedrooms with walk-in closets and jack & jill bathroom. Rounding out this one-of-a-kind residence is a study with custom built-in shelving and desk, laundry room with plentiful storage, mudroom entry with 3 closets, and guest powder bathroom. Don’t forget about the oversized 3-car garage with fans to keep cool, custom storage cabinetry and workbench, and air-conditioned Florida basement perfect for storage. The Lake Club is an exclusive premier, gated community with a Grande Clubhouse, restaurant, pool, tennis, pickleball and more.
Contact an agent
Home facts
- Year built:2016
- Listing ID #:A4659298
- Added:211 day(s) ago
- Updated:February 25, 2026 at 08:45 AM
Rooms and interior
- Bedrooms:4
- Total bathrooms:4
- Full bathrooms:3
- Half bathrooms:1
- Living area:3,915 sq. ft.
Heating and cooling
- Cooling:Central Air
- Heating:Central
Structure and exterior
- Roof:Metal
- Year built:2016
- Building area:3,915 sq. ft.
- Lot area:0.76 Acres
Schools
- High school:Lakewood Ranch High
- Middle school:Nolan Middle
- Elementary school:Robert E Willis Elementary
Utilities
- Water:Public, Water Connected
- Sewer:Public, Public Sewer, Sewer Connected
Finances and disclosures
- Price:$3,225,000
- Price per sq. ft.:$511.09
- Tax amount:$19,961 (2025)
New listings near 16336 Daysailor Trail
- New
 $375,000Active3 beds 3 baths1,925 sq. ft.
$375,000Active3 beds 3 baths1,925 sq. ft.14713 Lyla Terrace, BRADENTON, FL 34211
MLS# A4676692Listed by: THE ORANGE REAL ESTATE GROUP - New
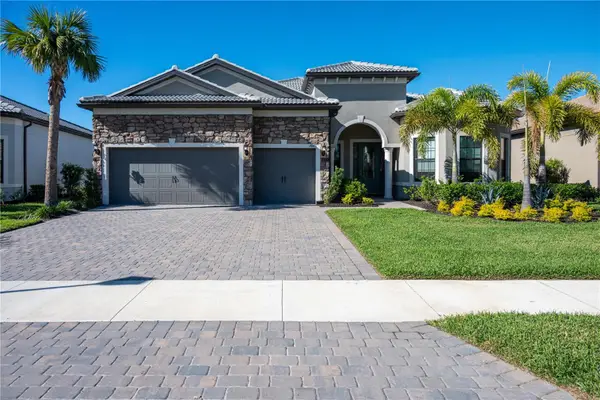 $1,398,000Active3 beds 3 baths2,484 sq. ft.
$1,398,000Active3 beds 3 baths2,484 sq. ft.7845 Mainsail Lane, SARASOTA, FL 34240
MLS# A4679753Listed by: U-HOME REALTY LLC - New
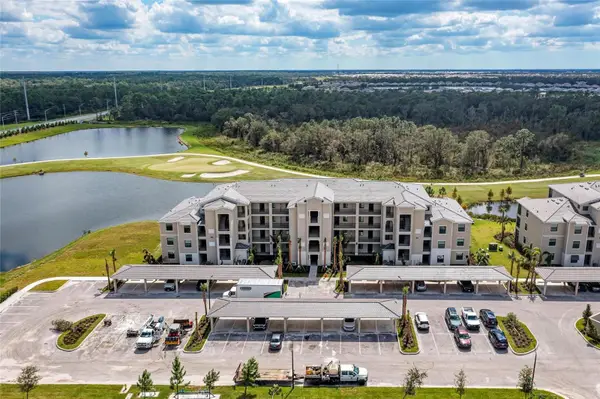 $340,000Active2 beds 2 baths1,142 sq. ft.
$340,000Active2 beds 2 baths1,142 sq. ft.18114 Gawthrop Drive #306, BRADENTON, FL 34211
MLS# A4681619Listed by: THE KEYES COMPANY - SARASOTA - New
 $525,000Active2 beds 2 baths1,558 sq. ft.
$525,000Active2 beds 2 baths1,558 sq. ft.15792 Sacile Lane, BRADENTON, FL 34211
MLS# A4683837Listed by: FINE PROPERTIES - New
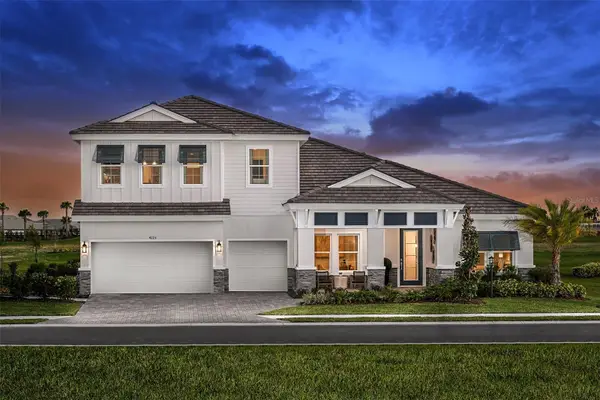 $2,368,996Active5 beds 4 baths4,602 sq. ft.
$2,368,996Active5 beds 4 baths4,602 sq. ft.4223 Springhouse Circle, LAKEWOOD RANCH, FL 34211
MLS# TB8477590Listed by: HOMES BY WESTBAY REALTY - New
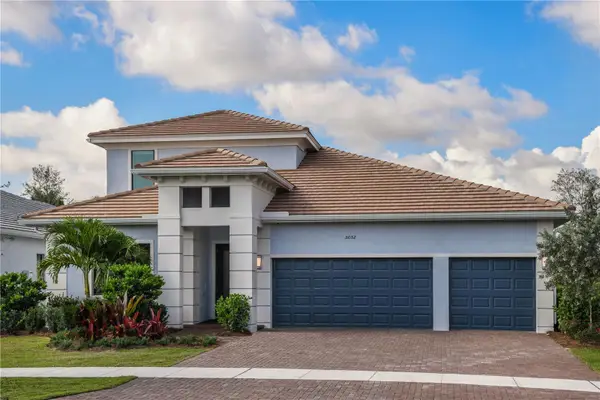 $1,249,990Active4 beds 4 baths3,280 sq. ft.
$1,249,990Active4 beds 4 baths3,280 sq. ft.5052 Simons Court, LAKEWOOD RANCH, FL 34211
MLS# W7883348Listed by: MALTBIE REALTY GROUP - New
 $445,000Active2 beds 2 baths1,617 sq. ft.
$445,000Active2 beds 2 baths1,617 sq. ft.2726 Sapphire Blue Lane, BRADENTON, FL 34211
MLS# A4683679Listed by: MICHAEL SAUNDERS & COMPANY - New
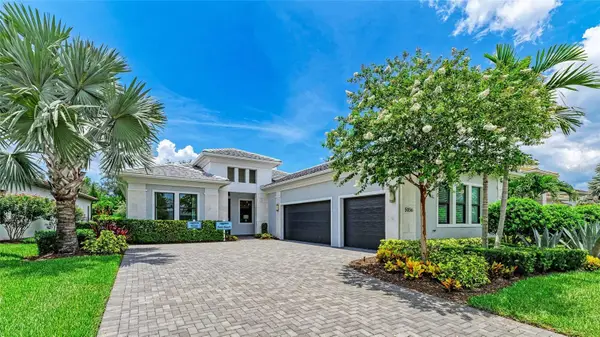 $1,149,990Active3 beds 4 baths2,563 sq. ft.
$1,149,990Active3 beds 4 baths2,563 sq. ft.5056 Simons Court, LAKEWOOD RANCH, FL 34211
MLS# W7883345Listed by: MALTBIE REALTY GROUP - New
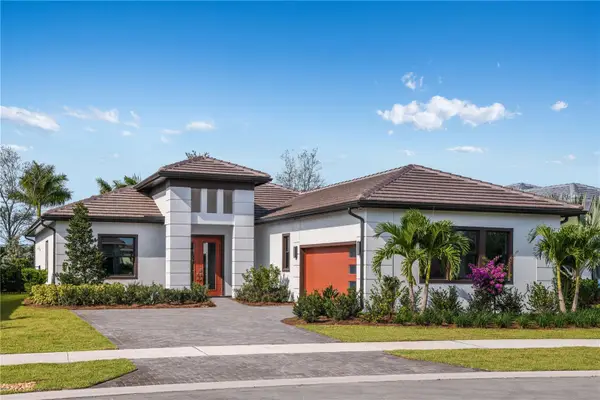 $1,099,990Active2 beds 2 baths2,764 sq. ft.
$1,099,990Active2 beds 2 baths2,764 sq. ft.5060 Simons Court, LAKEWOOD RANCH, FL 34211
MLS# W7883341Listed by: MALTBIE REALTY GROUP - Open Wed, 10am to 5pmNew
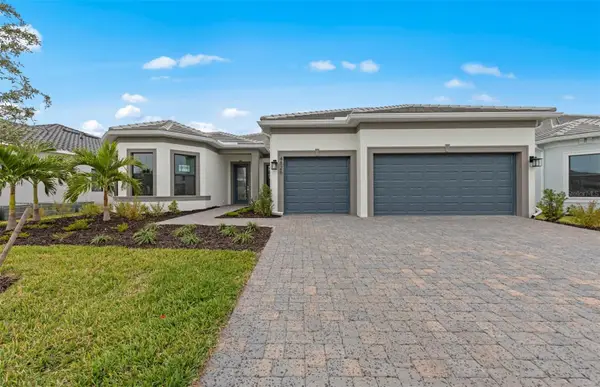 $949,990Active3 beds 3 baths2,483 sq. ft.
$949,990Active3 beds 3 baths2,483 sq. ft.4826 Empire Landing Run, LAKEWOOD RANCH, FL 34211
MLS# TB8479990Listed by: PULTE REALTY INC

