5237 Blossom Cove, Lakewood Ranch, FL 34211
Local realty services provided by:Better Homes and Gardens Real Estate Synergy
Listed by:tina ciaccio, p.a.
Office:michael saunders & company
MLS#:A4651526
Source:MFRMLS
Price summary
- Price:$405,000
- Price per sq. ft.:$163.04
- Monthly HOA dues:$274
About this home
Situated on an intimate street in Harmony at Lakewood Ranch, this stunning lakefront townhome has practically every upgrade available and then some. Built in 2018, the open 1,932 square foot plan features a light and bright great room plan adorned with wood floors & high ceilings plus an open loft area upstairs with unique extra bonus room area ideal for an office or just excess living space. The split 3-bedroom and 2.5 bath Sandbar model offers a main level owner's suite with wood floors, tray ceiling, extra recessed lighting, customized walk-in closet, and glass sliders to the screened lanai. The owner's bath features frameless glass shower enclosure, accent shower tile flooring, dual sink vanity, separate water closet and an oversized tub. Up the gorgeous wood stairway leads to the additional two guest bedrooms just off the second full bath, loft with speakers, and bonus room area. The gourmet kitchen below is open to the dining area and features a large island with quartz counters, white cabinetry, abundance of drawers, pull-out trash receptacle, walk-in pantry, built-in microwave and wall oven, separate cooktop and stainless steel appliances. A main level powder room, central vacuum, water filter system, a laundry room with storage cabinets, and a 2 car garage further sweeten this gem of a property. The community of Harmony at Lakewood Ranch has much to offer its residents with maintenance already included as part of the HOA fee, plus a resort-styled pool, fitness facility, clubhouse, playground, and access to the picturesque Lakewood Ranch trails.
Contact an agent
Home facts
- Year built:2018
- Listing ID #:A4651526
- Added:156 day(s) ago
- Updated:October 11, 2025 at 07:40 AM
Rooms and interior
- Bedrooms:3
- Total bathrooms:3
- Full bathrooms:2
- Half bathrooms:1
- Living area:1,932 sq. ft.
Heating and cooling
- Cooling:Central Air
- Heating:Central, Electric
Structure and exterior
- Roof:Shingle
- Year built:2018
- Building area:1,932 sq. ft.
- Lot area:0.07 Acres
Schools
- High school:Lakewood Ranch High
- Middle school:Dr Mona Jain Middle
- Elementary school:Gullett Elementary
Utilities
- Water:Public, Water Connected
- Sewer:Public, Public Sewer, Sewer Connected
Finances and disclosures
- Price:$405,000
- Price per sq. ft.:$163.04
- Tax amount:$6,360 (2024)
New listings near 5237 Blossom Cove
- Open Sun, 1 to 4pmNew
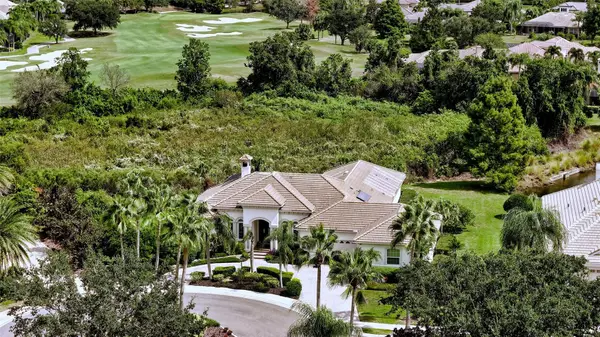 $1,795,000Active3 beds 3 baths3,302 sq. ft.
$1,795,000Active3 beds 3 baths3,302 sq. ft.7807 Rosehall Cove, LAKEWOOD RANCH, FL 34202
MLS# A4667438Listed by: COLDWELL BANKER REALTY - New
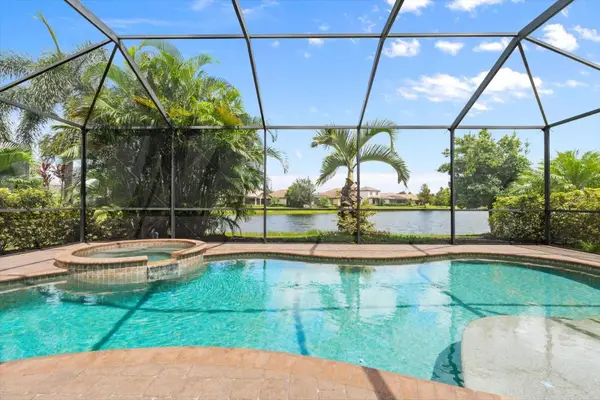 $715,000Active2 beds 3 baths2,087 sq. ft.
$715,000Active2 beds 3 baths2,087 sq. ft.12721 Fontana Loop, BRADENTON, FL 34211
MLS# A4668026Listed by: ASHORE REALTY LLC - New
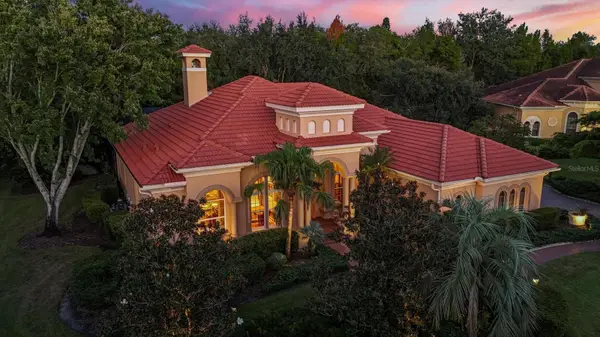 $1,975,000Active4 beds 4 baths3,568 sq. ft.
$1,975,000Active4 beds 4 baths3,568 sq. ft.7815 Mathern Court, LAKEWOOD RANCH, FL 34202
MLS# A4667712Listed by: PREMIER SOTHEBY'S INTERNATIONAL REALTY - New
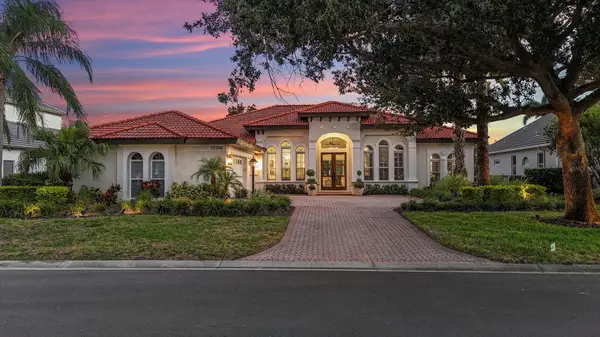 $1,595,000Active4 beds 3 baths2,870 sq. ft.
$1,595,000Active4 beds 3 baths2,870 sq. ft.13506 Montclair Place, LAKEWOOD RANCH, FL 34202
MLS# A4667716Listed by: PREMIER SOTHEBY'S INTERNATIONAL REALTY - Open Sun, 1 to 4pmNew
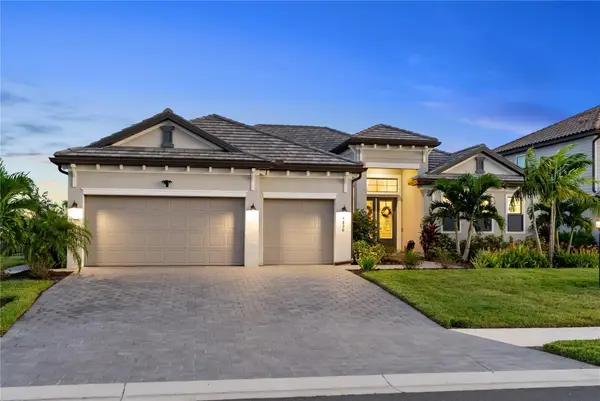 $882,900Active3 beds 3 baths2,650 sq. ft.
$882,900Active3 beds 3 baths2,650 sq. ft.4856 Coastal Days Lane, BRADENTON, FL 34211
MLS# A4667843Listed by: PREFERRED SHORE LLC - Open Sun, 1 to 4pmNew
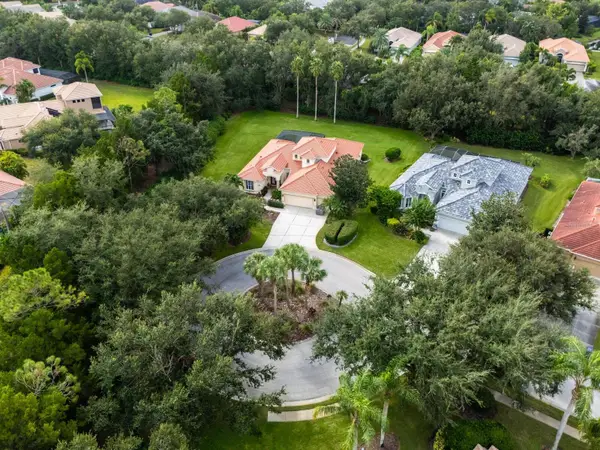 $995,000Active4 beds 3 baths3,000 sq. ft.
$995,000Active4 beds 3 baths3,000 sq. ft.12418 Lobelia Terrace, LAKEWOOD RANCH, FL 34202
MLS# A4667156Listed by: PREMIER SOTHEBY'S INTERNATIONAL REALTY - New
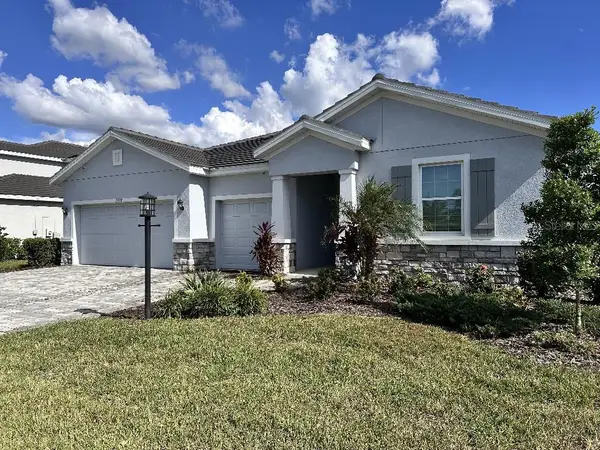 $724,900Active4 beds 4 baths2,787 sq. ft.
$724,900Active4 beds 4 baths2,787 sq. ft.17718 Barley Drive, BRADENTON, FL 34211
MLS# TB8434794Listed by: FLAT FEE MLS REALTY - New
 $370,000Active4 beds 2 baths1,487 sq. ft.
$370,000Active4 beds 2 baths1,487 sq. ft.4960 Newport News Circle, BRADENTON, FL 34211
MLS# A4667357Listed by: FINE PROPERTIES - New
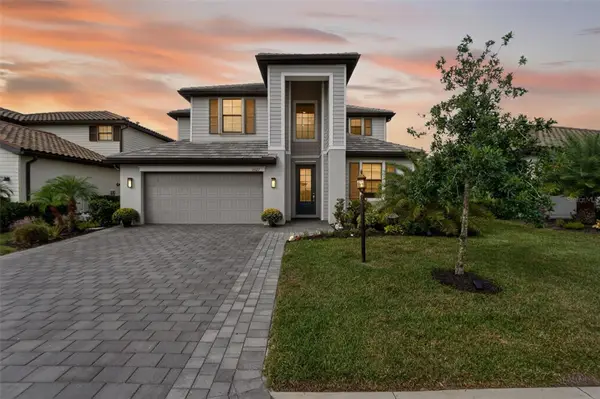 $849,000Active6 beds 3 baths3,257 sq. ft.
$849,000Active6 beds 3 baths3,257 sq. ft.15527 Islandwalk Avenue, BRADENTON, FL 34211
MLS# A4667997Listed by: KW SUNCOAST - New
 $309,900Active2 beds 2 baths1,121 sq. ft.
$309,900Active2 beds 2 baths1,121 sq. ft.16904 Vardon Terrace #305, BRADENTON, FL 34211
MLS# A4667984Listed by: MEDWAY REALTY
