6943 Winners Circle, Lakewood Ranch, FL 34202
Local realty services provided by:Better Homes and Gardens Real Estate Atchley Properties
Listed by: laura stavola pllc
Office: premier sotheby's international realty
MLS#:A4663948
Source:MFRMLS
Price summary
- Price:$2,650,000
- Price per sq. ft.:$347.86
- Monthly HOA dues:$12.5
About this home
On a private cul-de-sac next to a quiet park within the exclusive, gated enclave of Lakewood Ranch Country Club, this stunning five-bedroom estate offers nearly 6,000 square feet of updated, luxury living designed for grand entertaining and everyday comfort. A beautifully manicured lawn, circular driveway, and striking fountain set the stage as you approach the stately double-door entry. Go inside to an impressive foyer, where 36-by-36-inch porcelain tile laid on the diagonal sets the tone. Soaring tray ceilings, dramatic stone accents, a warm gas fireplace, and rich wood floors flow seamlessly throughout the main living spaces. To the right, an elegant formal dining room is appointed for dinner parties, while to the left, a private office framed by double glass doors provides an ideal retreat. At the heart of the residence, the open kitchen and family room create an inviting gathering space. The chef's kitchen is appointed with professional-grade appliances, a six-burner gas stovetop, granite counters, prep island, breakfast bar and large walk in pantry. A spacious eat-in nook comfortably accommodates family meals, while the family room showcases stone feature walls, wood-beamed tray ceilings, and expansive sliding glass doors that invite the outdoors in. The primary suite is a luxurious retreat, with tall ceilings, sliding glass doors that open to the lanai and two expansive custom walk-in closets. The en-suite bath is equally impressive, featuring a deep soaking tub, oversized walk-in shower and split vanities—one thoughtfully designed with a vanity area—blending beauty and function for daily living. The first floor also hosts a thoughtfully designed bedroom layout, including two bedrooms with a shared Jack and Jill bath, and a large bonus room that can serve as an additional bedroom or flex space. An adjacent bedroom features a generously sized walk-in closet and shares a full bath, ensuring comfort for family and guests alike. Upstairs, a bonus loft with its own summer kitchen and covered lanai extends the entertainment space, complemented by a dedicated media room for movie nights. An additional bedroom and a versatile room—ideal as a second office, bedroom or lounge—that opens to the upstairs lanai, complete the upper level. Go outside to your private paradise, where a resort-style pool and spa are surrounded by a spacious lanai with ample lounging and dining areas. A full outdoor kitchen elevates alfresco living. This exceptional residence offers abundant space for family and guests, an entertainer's flow, and the finest details of luxury living such as side-facing garages with ample space for four cars and storage as well as a convenient drop zone just inside to keep belongings tidy. As a resident of Lakewood Ranch Country Club, you'll enjoy access to a prestigious, planned community known for its world-class amenities and vibrant social life. The private country club offers three championship golf courses, tennis and pickleball courts, a state-of-the-art fitness center, resort-style pools and fine dining venues. Miles of walking trails, lush preserves and beautifully landscaped grounds provide a serene backdrop, while Lakewood Ranch Main Street and Waterside Place offer boutique shopping, dining and cultural events just minutes away.
Contact an agent
Home facts
- Year built:2002
- Listing ID #:A4663948
- Added:160 day(s) ago
- Updated:February 13, 2026 at 03:06 PM
Rooms and interior
- Bedrooms:5
- Total bathrooms:4
- Full bathrooms:4
- Living area:5,624 sq. ft.
Heating and cooling
- Cooling:Central Air
- Heating:Central
Structure and exterior
- Roof:Tile
- Year built:2002
- Building area:5,624 sq. ft.
- Lot area:0.56 Acres
Schools
- High school:Lakewood Ranch High
- Middle school:Nolan Middle
- Elementary school:Robert E Willis Elementary
Utilities
- Water:Public, Water Available, Water Connected
- Sewer:Public, Public Sewer, Sewer Available, Sewer Connected
Finances and disclosures
- Price:$2,650,000
- Price per sq. ft.:$347.86
- Tax amount:$20,232 (2024)
New listings near 6943 Winners Circle
- New
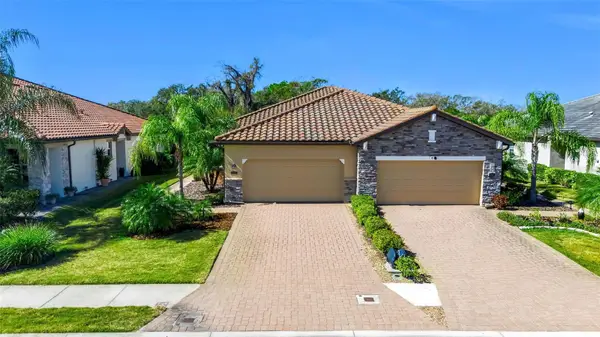 $399,999Active3 beds 2 baths1,571 sq. ft.
$399,999Active3 beds 2 baths1,571 sq. ft.2712 Starwood Court, BRADENTON, FL 34211
MLS# TB8473552Listed by: KELLER WILLIAMS ON THE WATER S - New
 $264,900Active2 beds 3 baths1,180 sq. ft.
$264,900Active2 beds 3 baths1,180 sq. ft.16539 San Nicola Place, BRADENTON, FL 34211
MLS# A4682421Listed by: TAYLOR MORRISON RLTY OF FLA - New
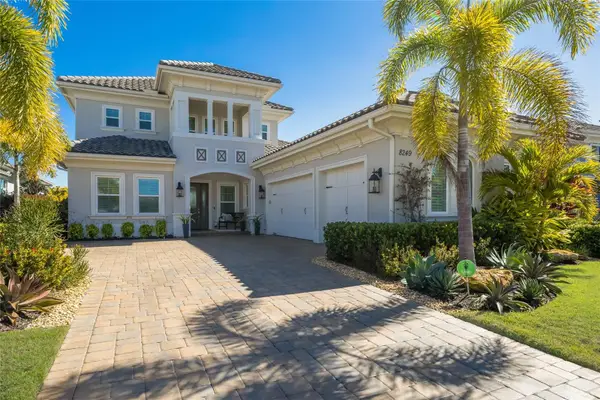 $2,350,000Active5 beds 5 baths3,871 sq. ft.
$2,350,000Active5 beds 5 baths3,871 sq. ft.8249 Pavia Way, BRADENTON, FL 34202
MLS# A4681008Listed by: COLDWELL BANKER REALTY - New
 $374,900Active2 beds 2 baths1,329 sq. ft.
$374,900Active2 beds 2 baths1,329 sq. ft.5558 Palmer Circle #105, BRADENTON, FL 34211
MLS# A4682384Listed by: RE/MAX ALLIANCE GROUP - New
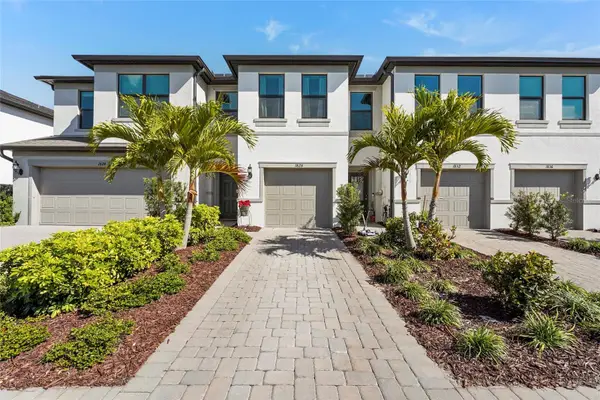 $340,000Active3 beds 3 baths1,648 sq. ft.
$340,000Active3 beds 3 baths1,648 sq. ft.1828 Vanora Lane, SARASOTA, FL 34240
MLS# A4679246Listed by: KW COASTAL LIVING III - Open Sun, 1:30 to 4pmNew
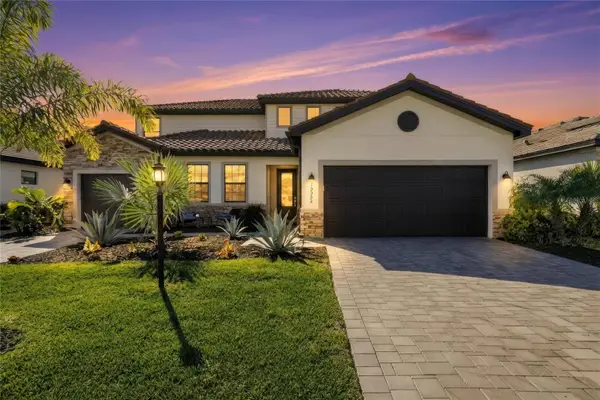 $925,000Active6 beds 5 baths3,918 sq. ft.
$925,000Active6 beds 5 baths3,918 sq. ft.15532 White Linen Drive, BRADENTON, FL 34211
MLS# A4679766Listed by: SELLBIZ - Open Sun, 1 to 3pmNew
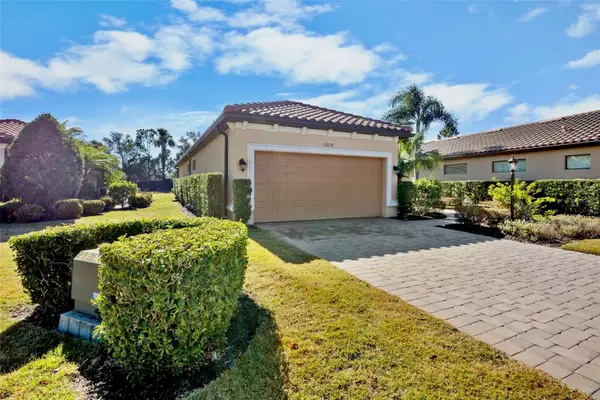 $495,000Active2 beds 2 baths1,689 sq. ft.
$495,000Active2 beds 2 baths1,689 sq. ft.13218 Torresina Terrace, BRADENTON, FL 34211
MLS# A4682259Listed by: MARCUS & COMPANY REALTY - New
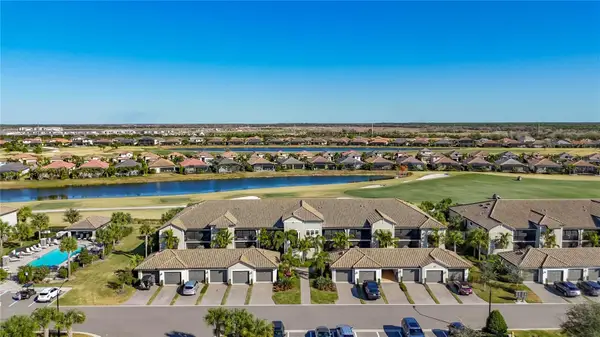 $419,900Active2 beds 2 baths1,329 sq. ft.
$419,900Active2 beds 2 baths1,329 sq. ft.5711 Palmer Circle #205, BRADENTON, FL 34211
MLS# A4681718Listed by: MEDWAY REALTY - New
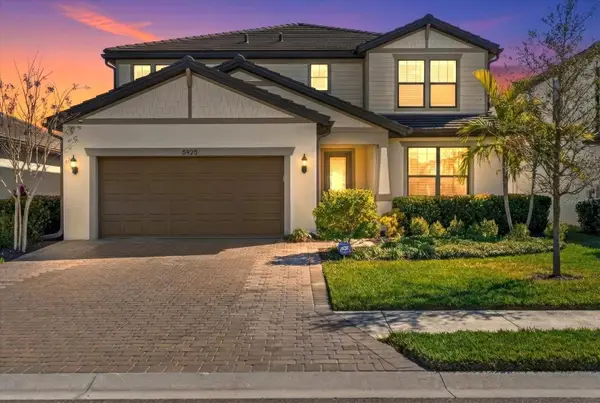 $899,000Active5 beds 4 baths3,443 sq. ft.
$899,000Active5 beds 4 baths3,443 sq. ft.5925 Bluestar Court, LAKEWOOD RANCH, FL 34211
MLS# A4681909Listed by: PREFERRED SHORE LLC - New
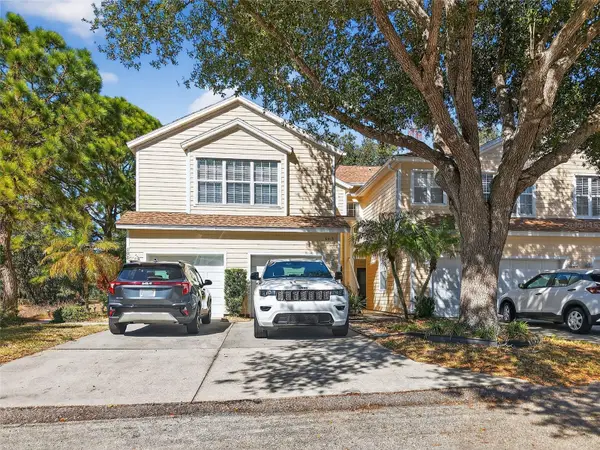 $248,000Active3 beds 2 baths1,461 sq. ft.
$248,000Active3 beds 2 baths1,461 sq. ft.6418 Rosefinch Court #201, LAKEWOOD RANCH, FL 34202
MLS# A4682275Listed by: BLUE SKY REAL ESTATE

