11246 Sunset Preserve Drive, Lehigh Acres, FL 33971
Local realty services provided by:

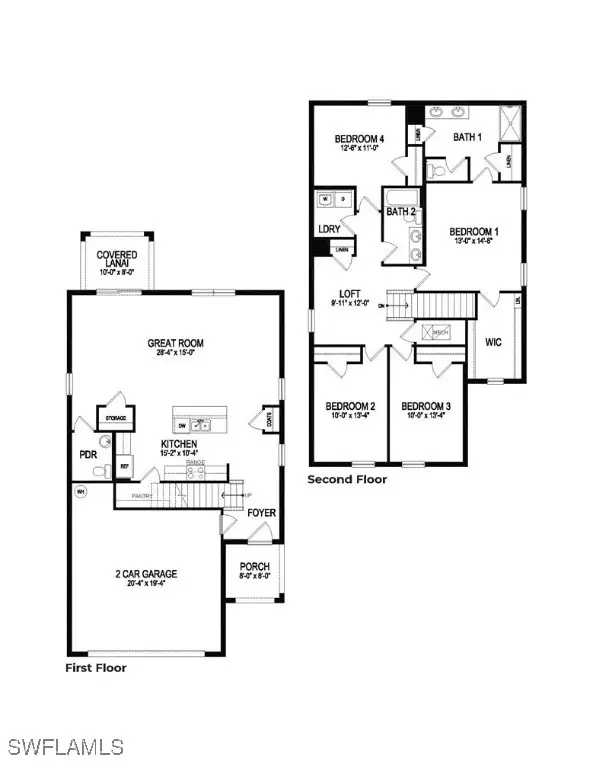
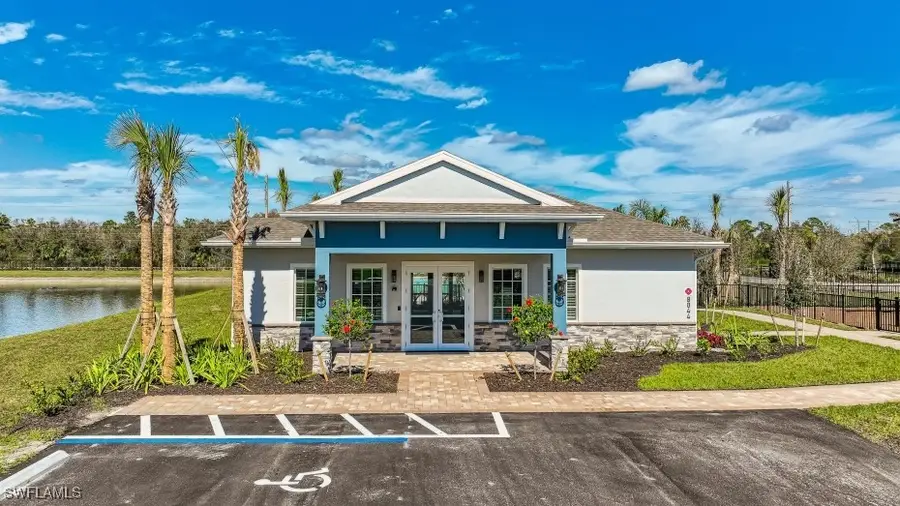
11246 Sunset Preserve Drive,Lehigh Acres, FL 33971
$429,999
- 5 Beds
- 3 Baths
- 2,447 sq. ft.
- Single family
- Pending
Listed by:corey wayland
Office:dr horton realty sw fl llc.
MLS#:225056297
Source:FL_GFMB
Price summary
- Price:$429,999
- Price per sq. ft.:$145.17
- Monthly HOA dues:$221.67
About this home
Under Construction - Exciting opportunity to purchase a former builder model home! The perfect multi-generational floorplan, the Robie is a spacious home offering a total of 5 bedrooms plus loft with one bedroom conveniently located on the first floor. The expansive master suite upstairs has an oversized walk-in closet and enjoys a tranquil lake view with a preserve area behind the lake! The upscale Robie plan features ALL CONCRETE BLOCK CONSTRUCTION and has impact resistant glass doors and windows for your peace of mind, no hurricane shutters required! Light and bright finishes compliment the home with white cabinets in the kitchen and bathrooms, light wood-look plank tile in the wet areas and Great Room, white quartz countertops throughout, tiled shower and bathtub walls, stainless steel appliances, plus a washer & dryer and window blinds! Designer furniture package available for an additional charge. Asher Park is a brand-new gated community with awesome amenities including an oversized community pool, Cabana, Tot Lot, and Fitness Center. Reasonable HOA fees include landscaping, there is NO CDD, and flood insurance is not required! LOCATION! LOCATION! LOCATION! You’ll find Asher Park at the intersection of SR82 and Buckingham Rd, approximately 5 minutes from I-75, and a quick drive to major retail and grocery stores, fast food options, restaurants and many other services and conveniences. Don’t miss your opportunity to own a brand-new home in Asher Park today!
Contact an agent
Home facts
- Year built:2025
- Listing Id #:225056297
- Added:59 day(s) ago
- Updated:August 09, 2025 at 07:22 AM
Rooms and interior
- Bedrooms:5
- Total bathrooms:3
- Full bathrooms:2
- Half bathrooms:1
- Living area:2,447 sq. ft.
Heating and cooling
- Cooling:Electric
- Heating:Central, Electric
Structure and exterior
- Roof:Shingle
- Year built:2025
- Building area:2,447 sq. ft.
Schools
- High school:FT MYERS HS
- Middle school:PAUL LAWRENCE DUNBAR MIDDLE
- Elementary school:RAY V POTTORF ELEMENTARY SCHOOL
Utilities
- Water:Public
- Sewer:Public Sewer
Finances and disclosures
- Price:$429,999
- Price per sq. ft.:$145.17
New listings near 11246 Sunset Preserve Drive
- New
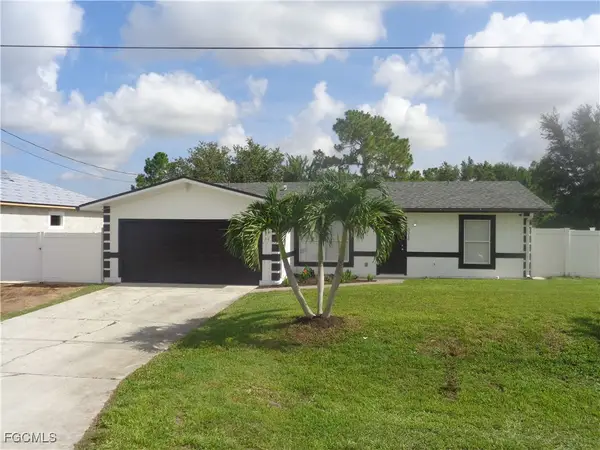 $329,900Active3 beds 2 baths1,371 sq. ft.
$329,900Active3 beds 2 baths1,371 sq. ft.3316 21st Street W, Lehigh Acres, FL 33971
MLS# 2025003175Listed by: LAND BROKERS INC - New
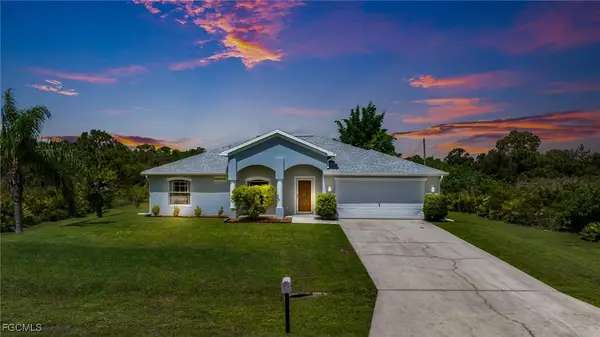 $389,900Active4 beds 2 baths1,801 sq. ft.
$389,900Active4 beds 2 baths1,801 sq. ft.1713 State Avenue, Lehigh Acres, FL 33972
MLS# 2025005561Listed by: LEHIGH REALTY INC. - New
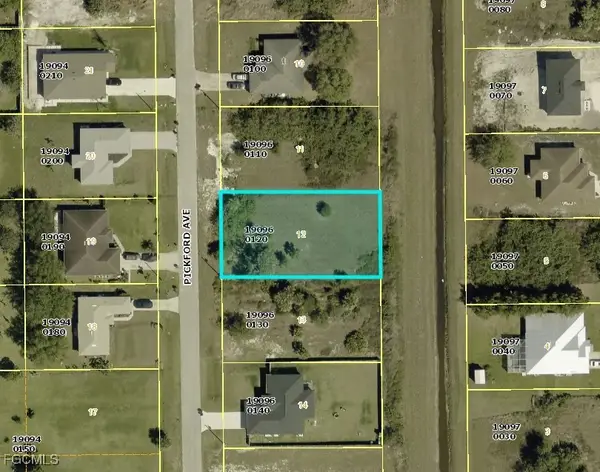 $28,000Active0 Acres
$28,000Active0 Acres431 Pickford Avenue, Lehigh Acres, FL 33974
MLS# 2025005645Listed by: KW PEACE RIVER PARTNERS - New
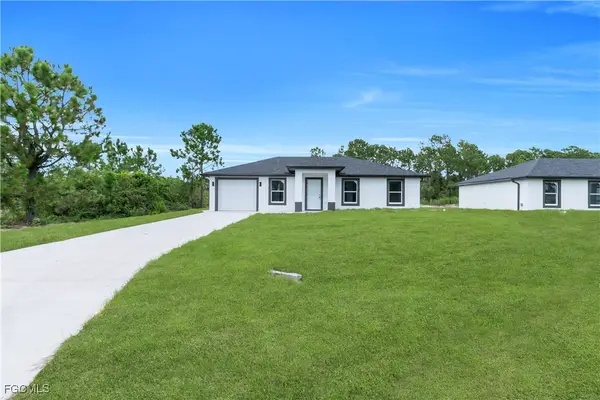 $289,900Active3 beds 2 baths1,055 sq. ft.
$289,900Active3 beds 2 baths1,055 sq. ft.1029 Winters Street E, Lehigh Acres, FL 33974
MLS# 2025005827Listed by: PARTNERSHIP REALTY INC. - New
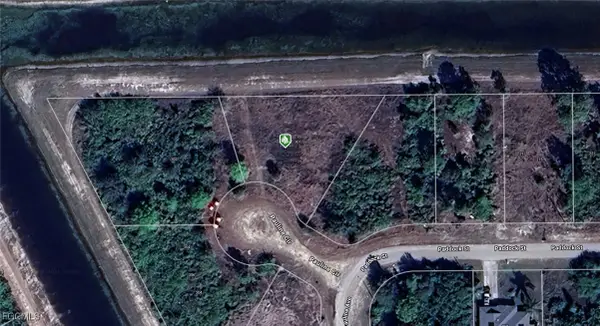 $59,000Active0 Acres
$59,000Active0 Acres301/303 Pauline Circle, Lehigh Acres, FL 33974
MLS# 2025005837Listed by: KELLER WILLIAMS ISLAND LIFE RE - New
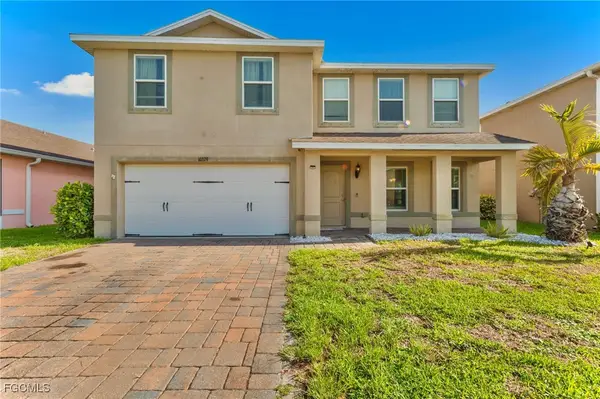 $289,900Active4 beds 3 baths2,462 sq. ft.
$289,900Active4 beds 3 baths2,462 sq. ft.10329 Canal Brook Lane, Lehigh Acres, FL 33936
MLS# 2025005842Listed by: REALTY WORLD-C BAGANS 1ST - New
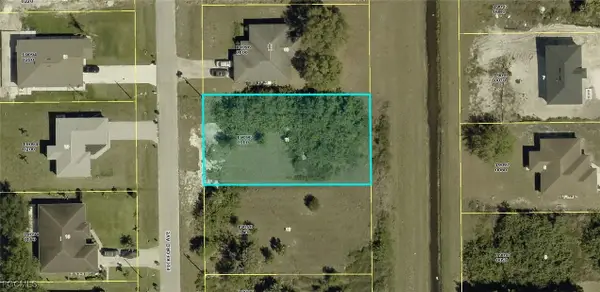 $28,000Active0 Acres
$28,000Active0 Acres429 Pickford Avenue, Lehigh Acres, FL 33974
MLS# 2025005635Listed by: KW PEACE RIVER PARTNERS - New
 $390,000Active3 beds 2 baths1,650 sq. ft.
$390,000Active3 beds 2 baths1,650 sq. ft.2503 41st Street W, Lehigh Acres, FL 33971
MLS# 2025005797Listed by: HUSTLE BEES REALTY LLC - New
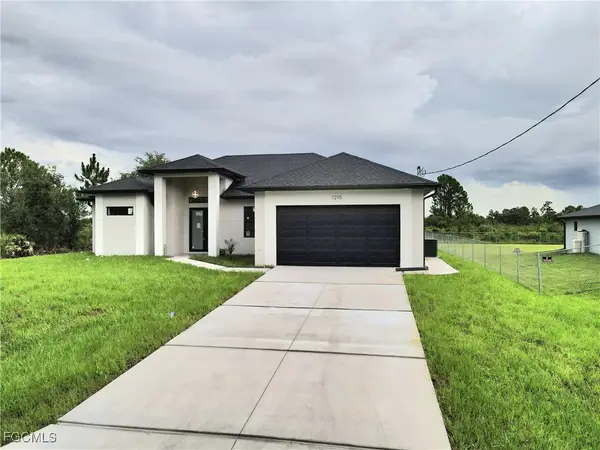 $419,999Active4 beds 2 baths1,850 sq. ft.
$419,999Active4 beds 2 baths1,850 sq. ft.1210 Edison Avenue, Lehigh Acres, FL 33972
MLS# 2025005822Listed by: MYLAND REALTY INC - New
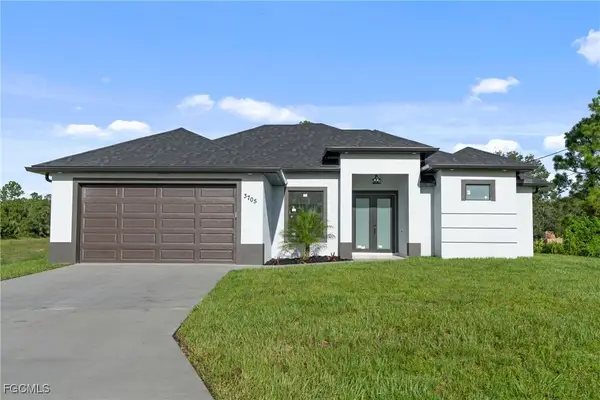 $390,000Active3 beds 2 baths1,650 sq. ft.
$390,000Active3 beds 2 baths1,650 sq. ft.4713 4th Street W, Lehigh Acres, FL 33971
MLS# 2025005824Listed by: HUSTLE BEES REALTY LLC
