17920 Burnt Oak Lane, LITHIA, FL 33547
Local realty services provided by:Better Homes and Gardens Real Estate Lifestyles Realty
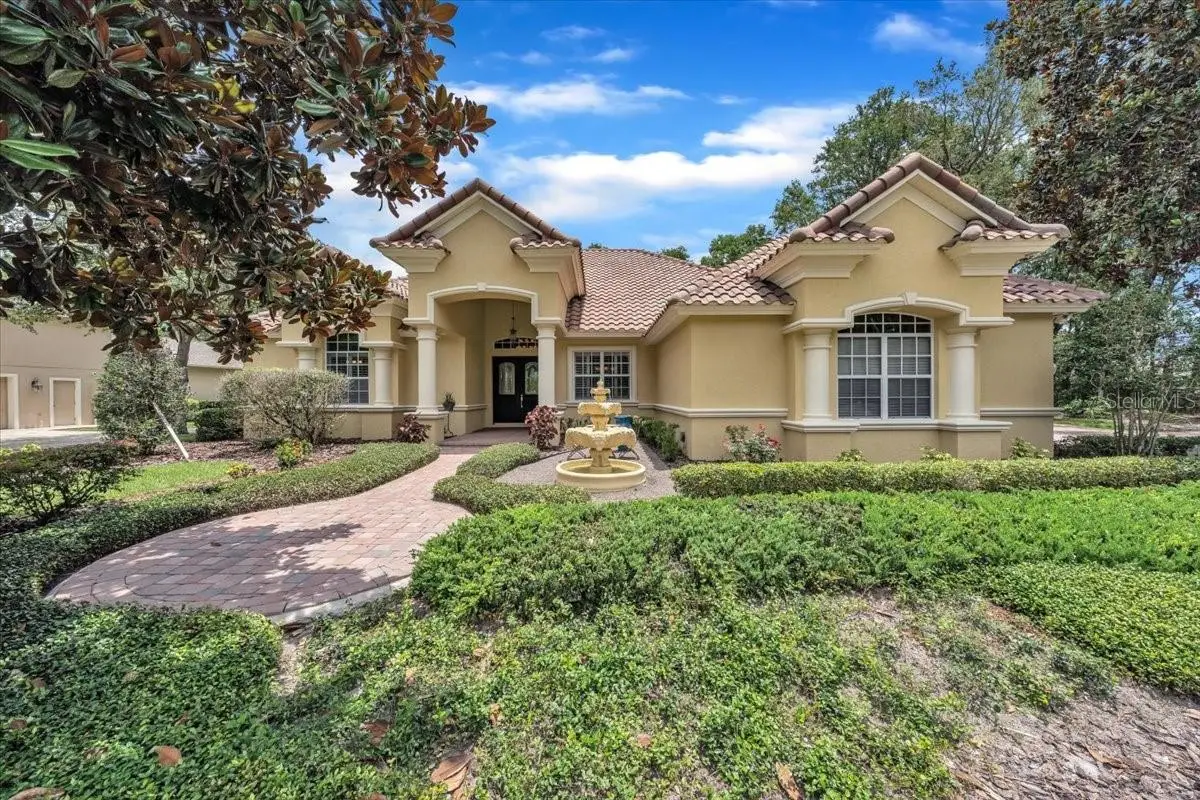

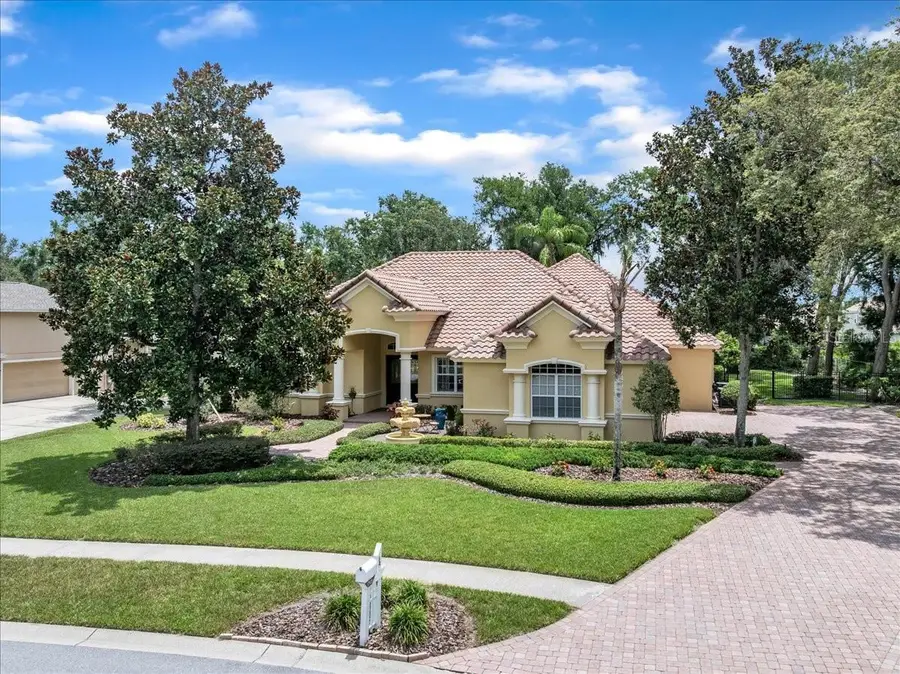
17920 Burnt Oak Lane,LITHIA, FL 33547
$1,075,000
- 4 Beds
- 4 Baths
- 3,681 sq. ft.
- Single family
- Pending
Listed by:brenda wade
Office:signature realty associates
MLS#:TB8405337
Source:MFRMLS
Price summary
- Price:$1,075,000
- Price per sq. ft.:$211.03
- Monthly HOA dues:$205
About this home
This home is absolutely stunning — a true custom masterpiece overflowing with upgrades and refined finishes. Nestled on a massive cul-de-sac lot in the prestigious Fish Hawk Trails community, it offers the perfect blend of luxury, privacy, and natural beauty. From the lush green lawn and mature landscaping to the tile roof and elegant lighting, every detail has been thoughtfully designed to impress. A pavered driveway leads to a side-entry three-car garage with oversized doors, setting the tone for the grand interior that awaits. Step through the double-leaded glass doors into a formal living room that features a double-sided fireplace and an eye-catching honeycomb ceiling. Just beyond, the formal dining room makes an elegant statement with stately columns and a step tray ceiling trimmed in crown molding—an ideal space for hosting family and friends. The primary suite is a true retreat, boasting a double-step tray ceiling, two walk-in California closets, and large sliding doors that open to the lanai. The en suite bath feels like a private European spa, complete with a jetted tub, dual vanities, a frameless glass shower, and high-end finishes throughout. At the heart of the home, the gourmet kitchen is a chef’s dream with rich spiced maple cabinetry, granite countertops, stainless appliances including double ovens and a Wolf gas burner top, and a separate wine fridge. The adjacent family room offers custom-built-ins, crown molding, surround sound, and seamless views of the outdoor living space. Every secondary bedroom and bathroom is beautifully finished, with upscale fixtures and thoughtful design. Just off the main living areas, a private home office is outfitted with custom built-in desks and shelving—perfect for working from home or managing busy family life. Across the hall, the spacious bonus room features sliding glass doors to the lanai and built-in speakers, creating the ideal indoor/outdoor entertaining space for movie nights, game days, or casual gatherings. Additional features include Howell molding around all doors, 7-inch baseboards, beveled glass sliding doors, oversized diagonal ceramic tile, plantation shutters, professionally designed paint schemes, and hardwood flooring in the bonus room. Behind the scenes, thoughtful upgrades continue with a new A/C system installed in 2019, a whole-house water softener, and a saltwater, heated pool that is 8 feet deep—providing a luxurious, low-maintenance oasis for year-round enjoyment. Outside, the multi-level pavered lanai is surrounded by planters and lush greenery, creating a tranquil space for relaxing or entertaining. With no backyard neighbors, you'll enjoy unparalleled peace and privacy in your own outdoor retreat. Located within the highly sought-after Fish Hawk Trails community—a 24-hour gated and guarded neighborhood—residents enjoy access to miles of scenic walking and biking trails just steps from the front door, as well as tennis courts, playgrounds, and a welcoming clubhouse. With top-rated schools nearby and easy access to I-75, I-4, and the Crosstown Expressway, you’re just 20 minutes from Brandon shopping and dining, Downtown Tampa, and local beaches. Even Disney World and other major Central Florida attractions are less than an hour away. This exceptional home offers the best in luxury, comfort, and convenience—schedule your private showing today! Copy and paste this link to tour the home virtually:my.matterport.com/show/?m=wDRjuSKbmbG
Contact an agent
Home facts
- Year built:2003
- Listing Id #:TB8405337
- Added:35 day(s) ago
- Updated:August 14, 2025 at 07:40 AM
Rooms and interior
- Bedrooms:4
- Total bathrooms:4
- Full bathrooms:3
- Half bathrooms:1
- Living area:3,681 sq. ft.
Heating and cooling
- Cooling:Central Air
- Heating:Central, Heat Pump
Structure and exterior
- Roof:Tile
- Year built:2003
- Building area:3,681 sq. ft.
- Lot area:0.7 Acres
Schools
- High school:Newsome-HB
- Middle school:Randall-HB
- Elementary school:Fishhawk Creek-HB
Utilities
- Water:Public, Water Connected
- Sewer:Public, Public Sewer, Sewer Connected
Finances and disclosures
- Price:$1,075,000
- Price per sq. ft.:$211.03
- Tax amount:$9,160 (2024)
New listings near 17920 Burnt Oak Lane
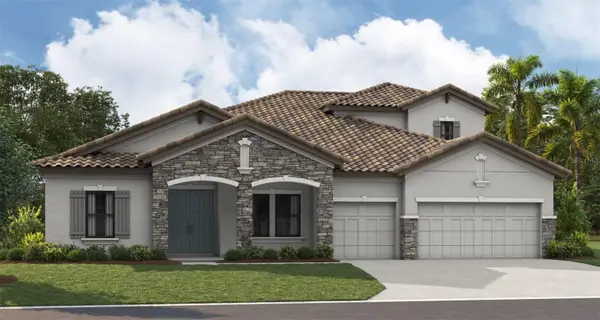 $1,052,825Pending5 beds 4 baths4,234 sq. ft.
$1,052,825Pending5 beds 4 baths4,234 sq. ft.10023 Meadowrun Drive, LITHIA, FL 33547
MLS# TB8417336Listed by: HOMES BY WESTBAY REALTY- Open Sat, 9am to 1pmNew
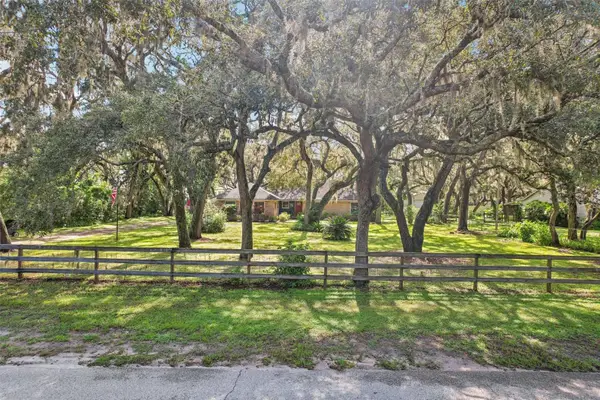 $350,000Active3 beds 2 baths1,559 sq. ft.
$350,000Active3 beds 2 baths1,559 sq. ft.11512 Raulerson Road, LITHIA, FL 33547
MLS# TB8416997Listed by: FLORIDA EXECUTIVE REALTY - New
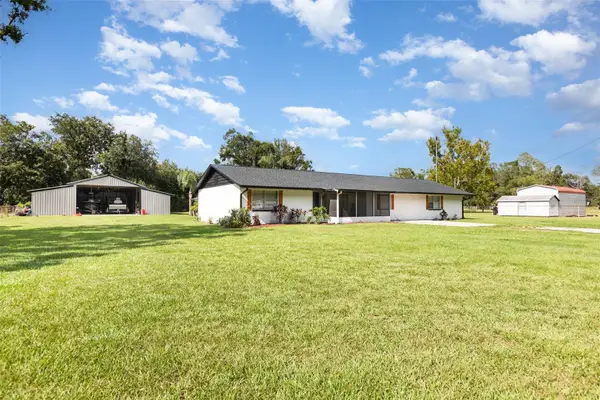 $615,000Active4 beds 3 baths2,225 sq. ft.
$615,000Active4 beds 3 baths2,225 sq. ft.2806 Leaning Oak Lane, LITHIA, FL 33547
MLS# TB8417106Listed by: MARK SPAIN REAL ESTATE - New
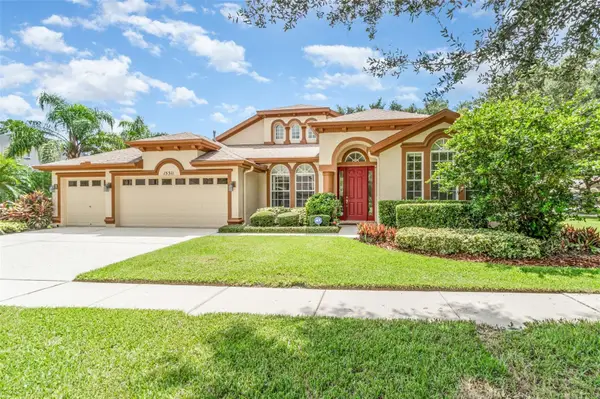 $750,000Active5 beds 3 baths3,098 sq. ft.
$750,000Active5 beds 3 baths3,098 sq. ft.15311 Vireoglen Lane, LITHIA, FL 33547
MLS# TB8416603Listed by: MARK SPAIN REAL ESTATE - New
 $345,000Active4 beds 4 baths1,817 sq. ft.
$345,000Active4 beds 4 baths1,817 sq. ft.5601 Tanagergrove Way, LITHIA, FL 33547
MLS# O6330207Listed by: MAINSTAY BROKERAGE LLC - New
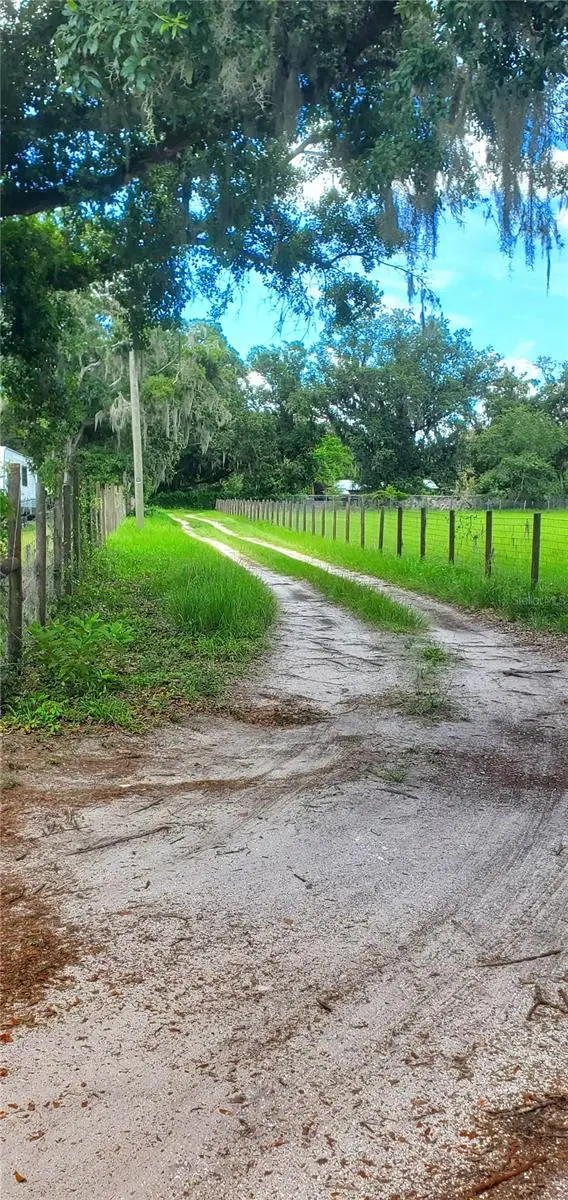 $340,000Active3 beds 2 baths1,188 sq. ft.
$340,000Active3 beds 2 baths1,188 sq. ft.11416 Brahman Road, LITHIA, FL 33547
MLS# S5129382Listed by: DREAM HOME REALTY GROUP AND ASSOCIATES LLC - New
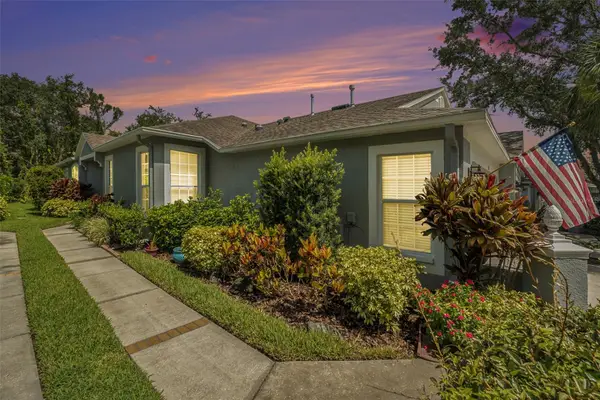 $365,000Active2 beds 2 baths1,544 sq. ft.
$365,000Active2 beds 2 baths1,544 sq. ft.6041 Sandhill Ridge Drive, LITHIA, FL 33547
MLS# TB8398682Listed by: LPT REALTY, LLC - Open Sat, 1 to 4pmNew
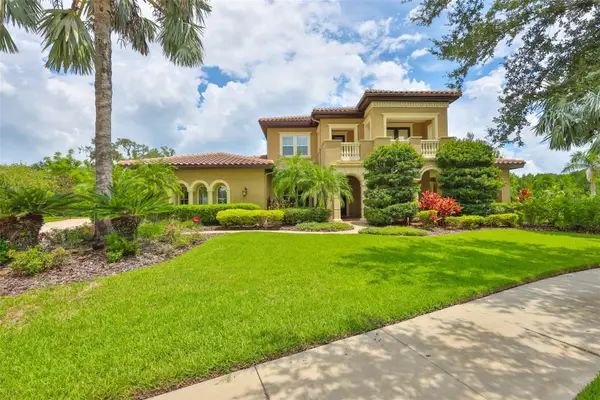 $1,800,000Active5 beds 5 baths5,151 sq. ft.
$1,800,000Active5 beds 5 baths5,151 sq. ft.16423 Chapman Crossing Drive, LITHIA, FL 33547
MLS# TB8415176Listed by: KELLER WILLIAMS SUBURBAN TAMPA 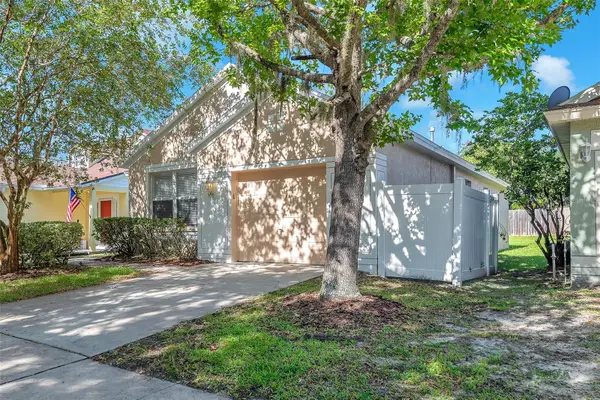 $320,000Pending3 beds 2 baths1,305 sq. ft.
$320,000Pending3 beds 2 baths1,305 sq. ft.5617 Tanagergrove Way, LITHIA, FL 33547
MLS# TB8402815Listed by: KELLER WILLIAMS SUBURBAN TAMPA- New
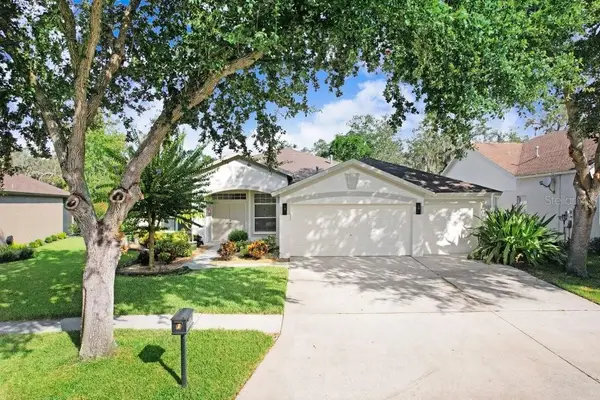 $649,900Active4 beds 3 baths2,477 sq. ft.
$649,900Active4 beds 3 baths2,477 sq. ft.14826 Heronglen Drive, LITHIA, FL 33547
MLS# TB8414641Listed by: KELLER WILLIAMS TAMPA CENTRAL
