1825 Streetman Drive, Lithia, FL 33547
Local realty services provided by:Better Homes and Gardens Real Estate Synergy
Listed by: shawna kugler
Office: ez choice mls, inc
MLS#:TB8440845
Source:MFRMLS
Price summary
- Price:$644,000
- Price per sq. ft.:$175.1
About this home
Set on a peaceful 4-acre lot beneath graceful oak trees, this home offers quiet country living without HOA or covenants, while remaining just minutes from top-rated schools and everyday shopping. Inside, a roomy living area, a separate dining room for gatherings and a kitchen breakfast bar. The split-bedroom ranch layout places the oversized primary suite complete with two walk-in closets and a separate vanity/sink outside the main bath, which features a large shower. Off the living room a hallway leads to two similar-sized bedrooms plus a flex/bonus room ideal for an office, hobby nook, homeschool setup, or gaming lounge. A full bath with tub opens directly to the screened lanai for easy indoor-outdoor flow. A second living room/gathering area includes laundry hook-ups, plus an adjacent oversized fourth bedroom. The exterior door leads to a two-car carport with attic storage. Out back a large workshop with an attached tiki bar and fire pit, a concrete-floor pole barn with tack room, and a separate pump house/tool shed and an expansive screened lanai made for entertaining. Come experience the peace and charm of country living—schedule your private showing today.
Contact an agent
Home facts
- Year built:1981
- Listing ID #:TB8440845
- Added:111 day(s) ago
- Updated:February 13, 2026 at 08:41 AM
Rooms and interior
- Bedrooms:4
- Total bathrooms:2
- Full bathrooms:2
- Living area:2,656 sq. ft.
Heating and cooling
- Cooling:Central Air
- Heating:Central
Structure and exterior
- Roof:Shingle
- Year built:1981
- Building area:2,656 sq. ft.
- Lot area:4 Acres
Utilities
- Water:Public, Well
- Sewer:Public, Septic Tank
Finances and disclosures
- Price:$644,000
- Price per sq. ft.:$175.1
- Tax amount:$5,059 (2024)
New listings near 1825 Streetman Drive
- New
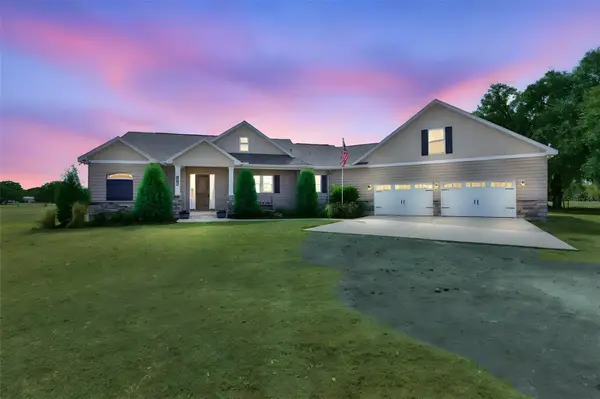 $1,400,000Active3 beds 4 baths2,730 sq. ft.
$1,400,000Active3 beds 4 baths2,730 sq. ft.7510 Lithia Pinecrest Road, LITHIA, FL 33547
MLS# TB8471421Listed by: KELLER WILLIAMS TAMPA PROP. - Open Sat, 12 to 2pmNew
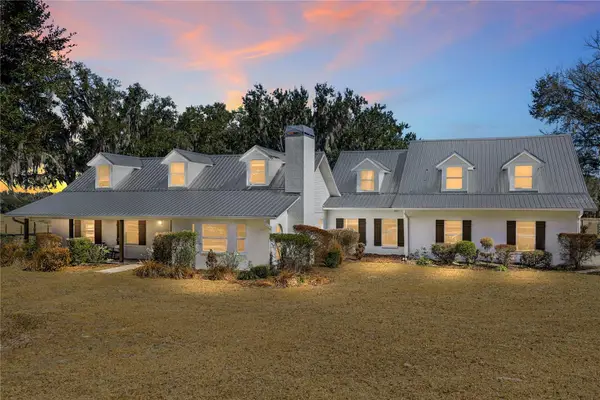 $1,600,000Active4 beds 4 baths3,275 sq. ft.
$1,600,000Active4 beds 4 baths3,275 sq. ft.808 Old Welcome Road, LITHIA, FL 33547
MLS# TB8472107Listed by: RE/MAX REALTY UNLIMITED - Open Sun, 12 to 2pmNew
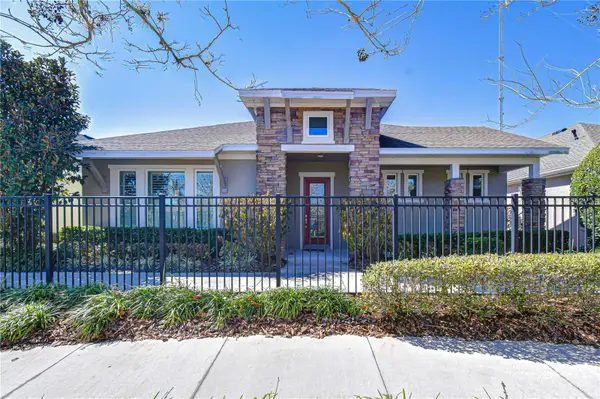 $675,000Active2 beds 3 baths2,731 sq. ft.
$675,000Active2 beds 3 baths2,731 sq. ft.6005 Sparrowhead Way, LITHIA, FL 33547
MLS# TB8474514Listed by: SIGNATURE REALTY ASSOCIATES - New
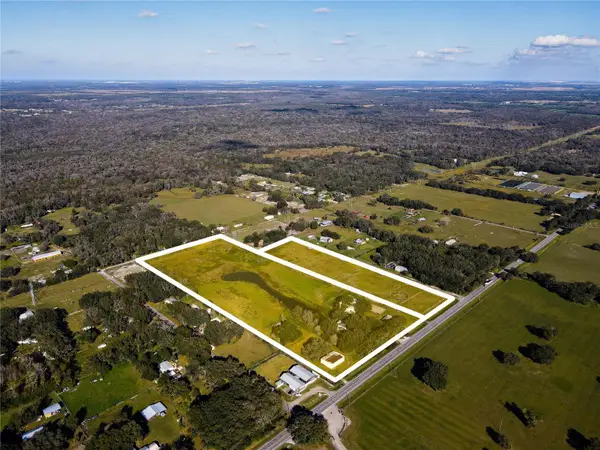 $1,695,000Active14.54 Acres
$1,695,000Active14.54 Acres8719 & 8809 Lithia Pinecrest Road, LITHIA, FL 33547
MLS# TB8472229Listed by: VINTAGE REAL ESTATE SERVICES - New
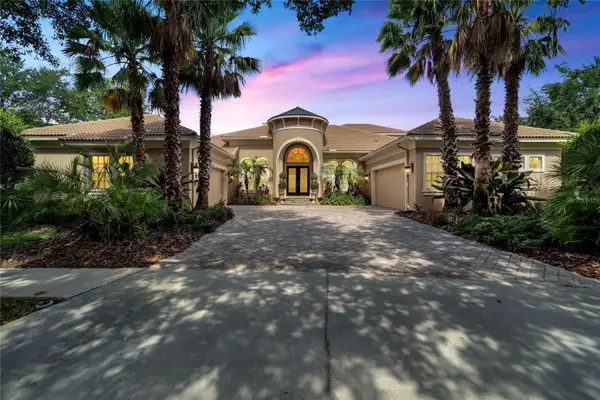 $1,485,000Active4 beds 5 baths4,987 sq. ft.
$1,485,000Active4 beds 5 baths4,987 sq. ft.15101 Kestrelglen Way, LITHIA, FL 33547
MLS# TB8474597Listed by: RE/MAX ALLIANCE GROUP - New
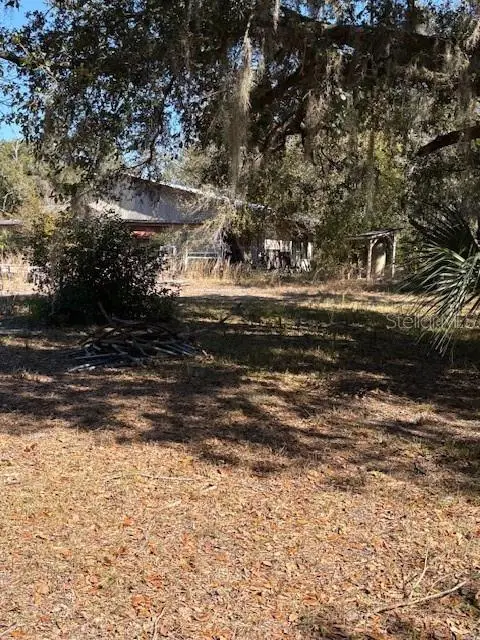 $505,000Active2 beds 1 baths1,704 sq. ft.
$505,000Active2 beds 1 baths1,704 sq. ft.19128 Dorman Road, LITHIA, FL 33547
MLS# TB8474099Listed by: CHARLES RUTENBERG REALTY INC - New
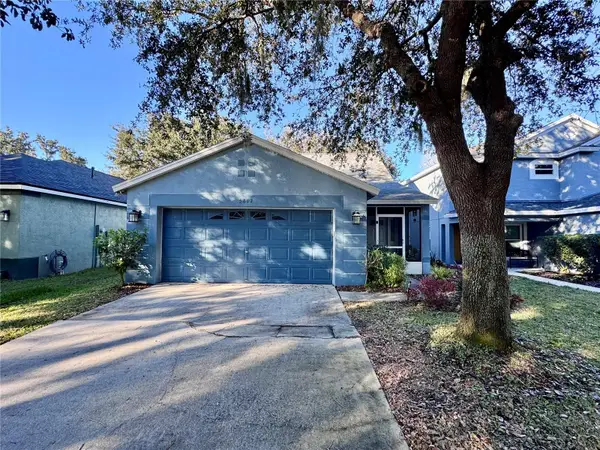 $325,000Active4 beds 2 baths1,494 sq. ft.
$325,000Active4 beds 2 baths1,494 sq. ft.5817 Tanagerlake Road, LITHIA, FL 33547
MLS# TB8464991Listed by: GREEN STAR REALTY, INC. - New
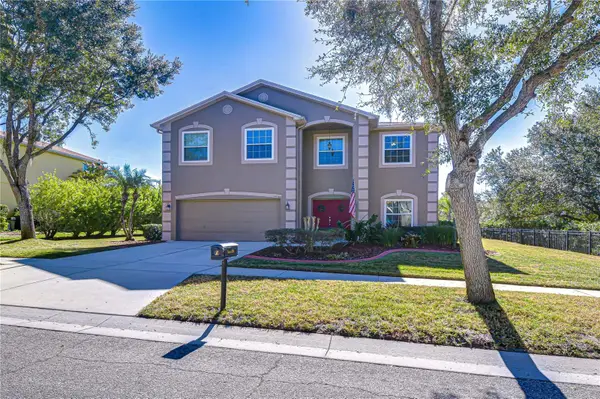 $600,000Active4 beds 3 baths2,514 sq. ft.
$600,000Active4 beds 3 baths2,514 sq. ft.14738 Heronglen Drive, LITHIA, FL 33547
MLS# TB8473535Listed by: SIGNATURE REALTY ASSOCIATES - New
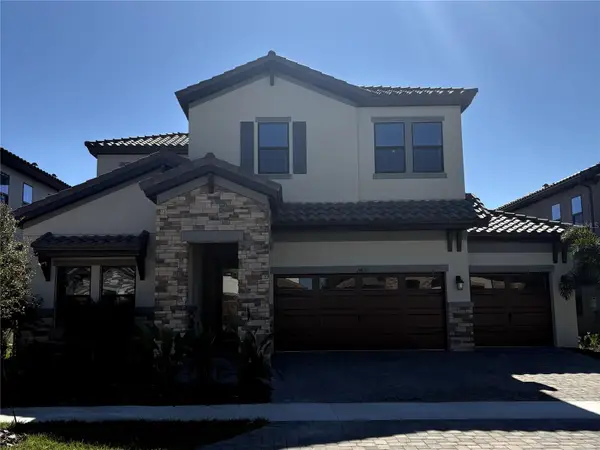 $749,990Active5 beds 4 baths3,547 sq. ft.
$749,990Active5 beds 4 baths3,547 sq. ft.14839 Rider Pass Drive, LITHIA, FL 33547
MLS# TB8474159Listed by: HOMES BY WESTBAY REALTY 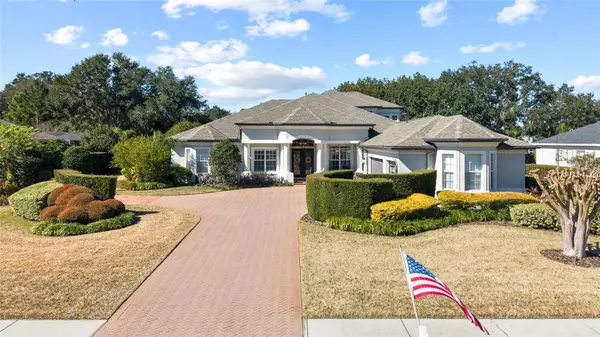 $1,299,000Pending5 beds 5 baths4,504 sq. ft.
$1,299,000Pending5 beds 5 baths4,504 sq. ft.6113 Audubon Manor Boulevard, LITHIA, FL 33547
MLS# TB8473854Listed by: WESTON GROUP

