2702 Rogers Ranch Road, Lithia, FL 33547
Local realty services provided by:Better Homes and Gardens Real Estate Synergy
Listed by: joe alvarez
Office: keller williams suburban tampa
MLS#:TB8402566
Source:MFRMLS
Price summary
- Price:$1,750,000
- Price per sq. ft.:$384.78
About this home
PRIVATE EQUESTRIAN ESTATE NESTED ON 15 USABLE ACRES!!! With all the southern charm of a true Florida estate; this immaculate home and towering oak trees scattered about 15 acres of prime property, welcome you to begin living out your dreams. Follow the charming country road until you reach the wood fence and wrought iron gate with security box, just the first glimpse of what promises to be a special property. As you pull up to this 5-bedroom, four-bathroom home notice the large oak trees that dot the huge yard and the large sitting porch; perfect for a few rocking chairs, tall glasses of lemonade and long evening conversations under the stars. Step through the double entry doors and into the open foyer and notice how bright and open this home feels. To the right sits the dining room with an arched opening and columns that elevate the space. Continue on to the large open family room featuring a gas burning fireplace with stone accents, ceiling fan and larger sliders leading out to the pool area.
The kitchen is open to the family room and offers all the space and amenities you need to create amazing meals and entertain. The beautiful granite counter tops, work island, serving bar and walk-in pantry are just some of the extras you will love in this open and airy kitchen. Just off the kitchen is the breakfast room with an incredible view of the pool area and large windows letting the morning sun flood this space with light. The foyer, dining room, family room and breakfast room all have beautiful hardwood floors that add to the warmth and elegance of the space. The main bedroom of this home will soon become a favorite hideaway! With gorgeous wood-look tile, large windows, including a double French door and ceiling fa, this space welcomes you to come home and relax. The main bathroom features tons of counter and cabinet space, dual sinks, large walk-in shower with dual shower heads and a large soaking tub. The main bedroom space also features two walk-in closets. The three remaining secondary bedrooms and two bathrooms on the main floor have been updated and offer the space and privacy that you need for family and guests. Moving upstairs you find a large bonus room/5th bedroom and a full bath. This space is perfect for a bedroom, game room, home school classroom, craft room or just about anything you want it to be. Laundry day is a breeze with the large laundry room featuring cabinets, shelving and mop sink. Just when you thought you could not find anything more to love about this home, step out of the sliding doors from the family room of the French doors from the main bedroom and out onto the large oversized lanai with multiple ceiling fans, travertine and the resort style pool of your dreams! This pool is GORGEOUS and features water features, slide and spa! This fully fenced property includes an 8-stall horse barn, tack room, feed room and office with restroom area. For easy parking there are 2 covered paddocks, with separated pole barn/covered trailer and/or parking space and 2 attached 12 x 24 storage rooms. Parking of all the toys will not be a problem here. Perfectly located for enjoying the country life or homesteader’s lifestyle this property also enjoys easy access to local shopping, restaurants, schools and medical offices making it the perfect location for living out your dreams. This property just has too many features to mention here. Schedule your private showing today and find that you really can have it ALL!
Contact an agent
Home facts
- Year built:2007
- Listing ID #:TB8402566
- Added:179 day(s) ago
- Updated:December 30, 2025 at 01:08 PM
Rooms and interior
- Bedrooms:5
- Total bathrooms:4
- Full bathrooms:4
- Living area:3,098 sq. ft.
Heating and cooling
- Cooling:Central Air
- Heating:Central, Electric
Structure and exterior
- Roof:Shingle
- Year built:2007
- Building area:3,098 sq. ft.
- Lot area:15 Acres
Schools
- High school:Durant-HB
- Middle school:Turkey Creek-HB
- Elementary school:Pinecrest-HB
Utilities
- Water:Well
- Sewer:Septic Tank
Finances and disclosures
- Price:$1,750,000
- Price per sq. ft.:$384.78
- Tax amount:$9,437 (2024)
New listings near 2702 Rogers Ranch Road
- New
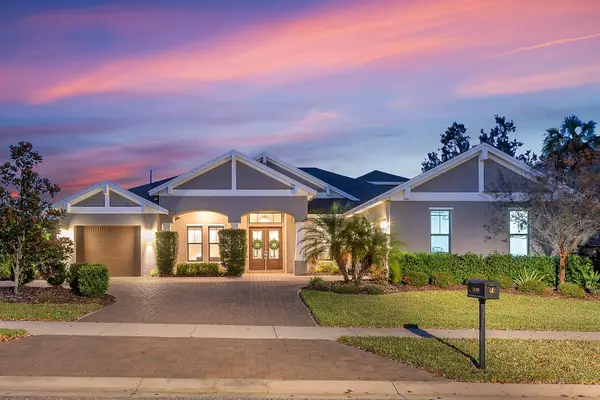 $917,000Active4 beds 4 baths3,738 sq. ft.
$917,000Active4 beds 4 baths3,738 sq. ft.14709 Fishhawk Preserve Drive, LITHIA, FL 33547
MLS# TB8444546Listed by: EATON REALTY - New
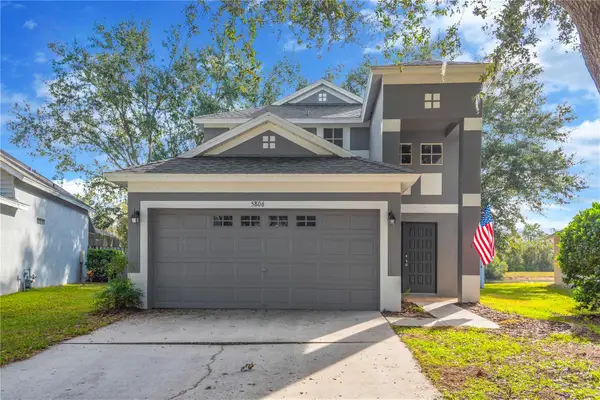 $381,000Active3 beds 3 baths1,820 sq. ft.
$381,000Active3 beds 3 baths1,820 sq. ft.5806 Tanagerlake Road, LITHIA, FL 33547
MLS# TB8458667Listed by: EXP REALTY LLC - New
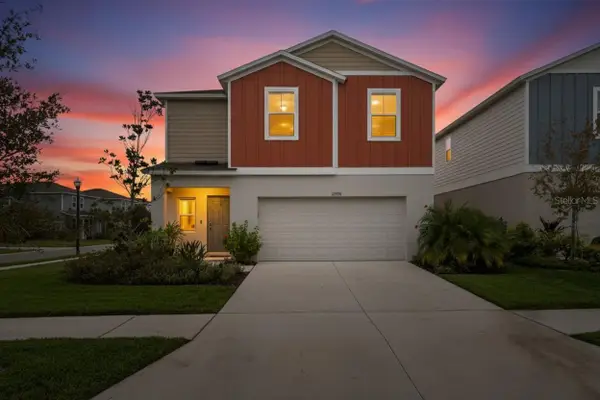 $415,000Active4 beds 3 baths2,299 sq. ft.
$415,000Active4 beds 3 baths2,299 sq. ft.12908 Hawkstone Trail Boulevard, LITHIA, FL 33547
MLS# TB8457882Listed by: 27NORTH REALTY 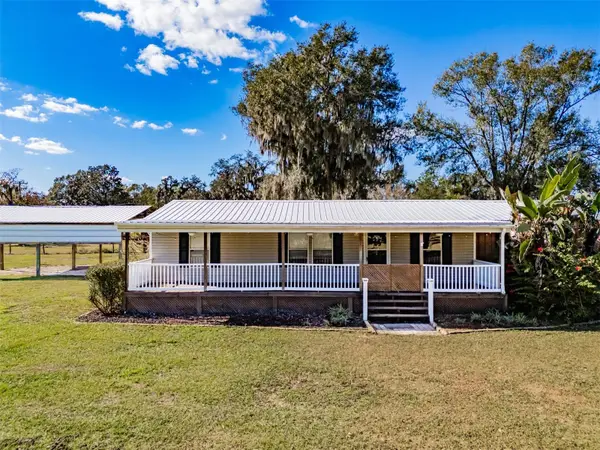 $365,000Active4 beds 3 baths2,002 sq. ft.
$365,000Active4 beds 3 baths2,002 sq. ft.18832 Dorman Road, LITHIA, FL 33547
MLS# TB8456618Listed by: KELLER WILLIAMS SUBURBAN TAMPA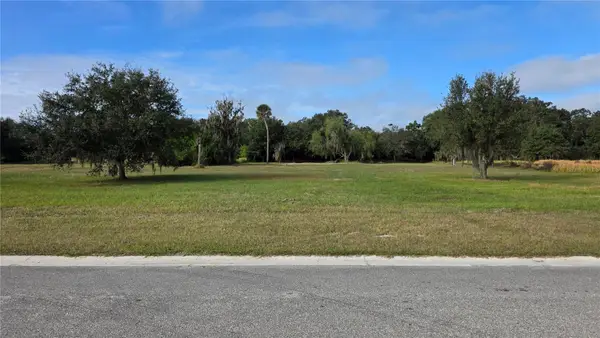 $250,000Active1.02 Acres
$250,000Active1.02 Acres15311 Fishhawk Heights Run, LITHIA, FL 33547
MLS# TB8457496Listed by: FISH HAWK REALTY R.E.SALE CTR.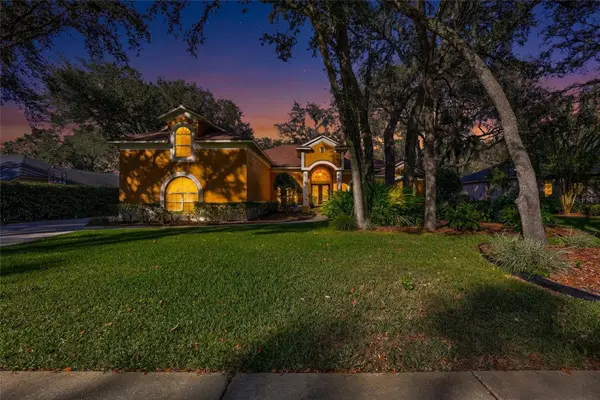 $925,000Active5 beds 4 baths3,479 sq. ft.
$925,000Active5 beds 4 baths3,479 sq. ft.6022 Hammock Hill Avenue, LITHIA, FL 33547
MLS# TB8456836Listed by: WESTON GROUP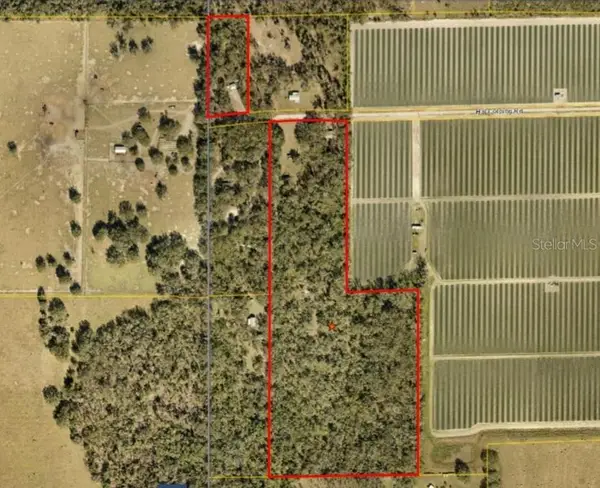 $1,000,000Active2 beds 2 baths1,113 sq. ft.
$1,000,000Active2 beds 2 baths1,113 sq. ft.415 Hal Colding Road, LITHIA, FL 33547
MLS# TB8456370Listed by: SIGNATURE REALTY ASSOCIATES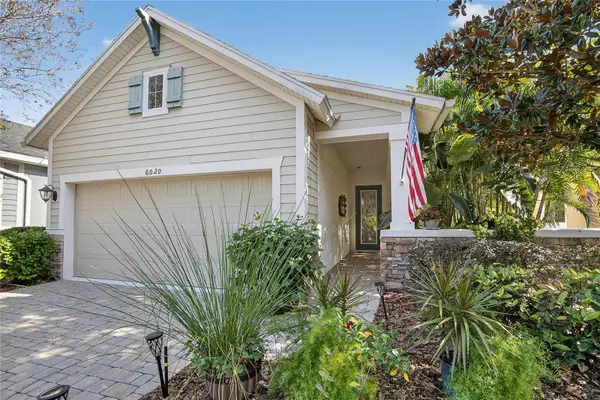 $399,900Active2 beds 2 baths1,592 sq. ft.
$399,900Active2 beds 2 baths1,592 sq. ft.6020 Plover Meadow Street, LITHIA, FL 33547
MLS# TB8456522Listed by: SUNCOAST ELITE REALTY, INC.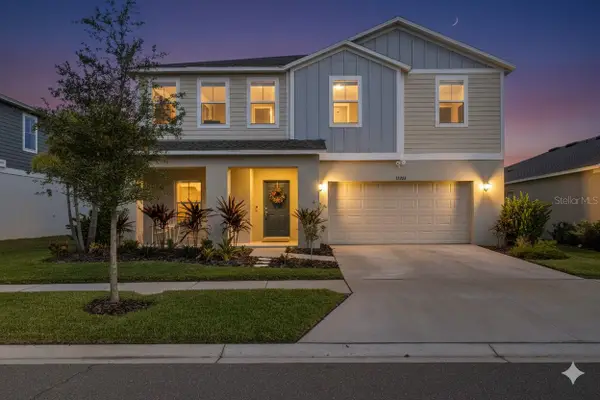 $600,000Pending5 beds 3 baths3,182 sq. ft.
$600,000Pending5 beds 3 baths3,182 sq. ft.12756 Canter Call Road, LITHIA, FL 33547
MLS# TB8456348Listed by: REALTY ONE GROUP MVP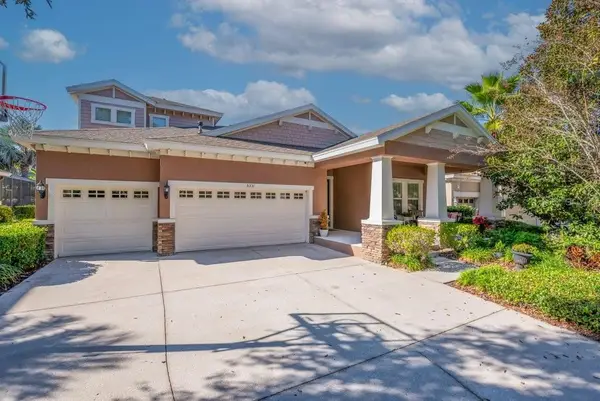 $835,000Active5 beds 4 baths3,146 sq. ft.
$835,000Active5 beds 4 baths3,146 sq. ft.5331 Sagecrest Drive, LITHIA, FL 33547
MLS# TB8455875Listed by: SIGNATURE REALTY ASSOCIATES
