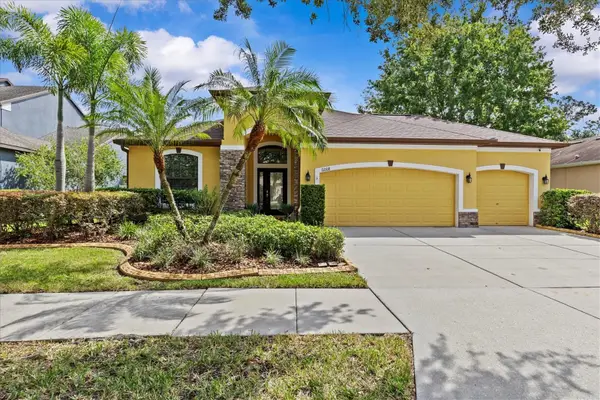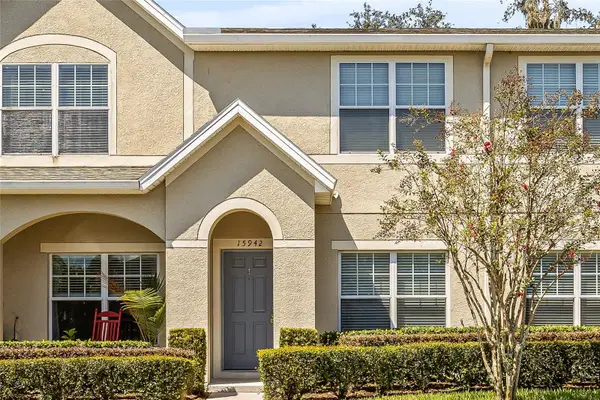5117 Longspur Court, Lithia, FL 33547
Local realty services provided by:Better Homes and Gardens Real Estate Atchley Properties
Listed by:rachel sherman
Office:ez choice realty
MLS#:TB8383636
Source:MFRMLS
Price summary
- Price:$950,000
- Price per sq. ft.:$175.54
- Monthly HOA dues:$11.33
About this home
Upgrades galore in this GORGEOUS Gasperilla Westbay pool home, whose model showcased in the 2012 “Parade of Homes” and situated on a 1/4 acre CORNER, CONSERVATION lot with no back, front, or left side neighbors, in the desirable community of Starling at Fishhawk! This 4,329 SF, 3-car garage gem has 2 primary suites and 3 additional bedrooms to make it a 5 bedroom and 41/2 bath home. As you walk through the double doors into the entryway, you will fall in love with the upgraded tiled floors and the MASSIVE amount of SPACE and OPEN FLOOR PLAN. Downstairs you will find a formal dining room, over-sized family room, two primary bedrooms with en-suite bathrooms, kitchen, laundry room and a half guest bathroom. The formal dining room is large enough for holiday get togethers. The spacious kitchen opens into a large family room with a 20 foot ceilings and beautiful accent wall. Whether you’re relaxing in front of the TV hung on the custom built-ins or entertaining guests this room will be the center of your home. The family room also boasts 6 sliding doors that overlook the beautiful lanai and open into the wall to add outdoor space, upgraded power blinds make it easy to enjoy the pool view. Crown molding and an over sized custom ceiling fan complete this enticing living space. The kitchen with a breakfast nook that faces the pool is truly a chef’s dream with 42” raised panel cabinets and granite countertops, a gas stove top with a hood vent, upgraded stainless steel appliances, recessed and pendant lighting, an island that seats 7 counter-high barstools, a large pantry and a built-in desk. The 2 primary suites are on the first floor and both have beautiful, luxury vinyl plank flooring, tray ceilings, ceiling fans, walk-in master closets, en-suite bathrooms with dual sinks, separate shower and a jetted tub. Bedroom 1 has added built-in cabinetry in the walk-in closet, and over-sized cabinets, countertops and mirror in the bathroom. Bedroom 2 has a pool door. The huge laundry room has a full-size Whirlpool washer and dryer, window, sink, and plenty of cabinets and countertops. Up the beautifully designed and spindled stairway you will find brand new vinyl plank flooring throughout, 3 additional bedrooms, 2 full bathrooms, bonus and media room. The media room has a custom soundproof door and insulation for the musician in your family or to enjoy surround sound movies theater style! The bathrooms have dual sinks and a shower/tub combination. All rooms have ceiling fans, and recessed lighting. The bonus room has two doors that lead to a private balcony. This home has an abundance of storage space, including under the stairs storage. Step out back to cool down in the pool and enjoy the conservation view. The pool is surrounded by a large pavered and screened in lanai. The backyard is fully fenced in. The 3-car garage is equipped with two hanging storage racks for extra storage space. This home comes with some amazing upgrades and on the top of the list is a new full house 20k generator. Other upgrades include a whole house vacuum system, alarm system, cameras inside and out, Culligan filtered water system and water softener, tankless water heater, intercom system, and a ring doorbell. FishHawk Ranch is a desired community with A-rated schools, amenities including an Aquatic Club, Starling Club, pools & clubhouses, restaurants, daycares, walking trails, a sports complex and a skate park. Schedule a tour today to make this your next home!
Contact an agent
Home facts
- Year built:2013
- Listing ID #:TB8383636
- Added:142 day(s) ago
- Updated:September 29, 2025 at 11:49 AM
Rooms and interior
- Bedrooms:5
- Total bathrooms:5
- Full bathrooms:4
- Half bathrooms:1
- Living area:4,329 sq. ft.
Heating and cooling
- Cooling:Central Air
- Heating:Central
Structure and exterior
- Roof:Shingle
- Year built:2013
- Building area:4,329 sq. ft.
- Lot area:0.26 Acres
Schools
- High school:Newsome-HB
- Middle school:Barrington Middle
- Elementary school:Stowers Elementary
Utilities
- Water:Public, Water Connected
- Sewer:Public, Public Sewer
Finances and disclosures
- Price:$950,000
- Price per sq. ft.:$175.54
- Tax amount:$14,824 (2024)
New listings near 5117 Longspur Court
- New
 $325,000Active3 beds 3 baths1,604 sq. ft.
$325,000Active3 beds 3 baths1,604 sq. ft.14072 Kite Lane, LITHIA, FL 33547
MLS# TB8431240Listed by: SIGNATURE REALTY ASSOCIATES - New
 $515,000Active3 beds 2 baths2,015 sq. ft.
$515,000Active3 beds 2 baths2,015 sq. ft.11008 Wembley Landing Drive, LITHIA, FL 33547
MLS# TB8425373Listed by: COASTAL PROPERTIES GROUP INTER - New
 $950,000Active6 beds 4 baths3,640 sq. ft.
$950,000Active6 beds 4 baths3,640 sq. ft.5906 Fishhawk Crossing Boulevard, LITHIA, FL 33547
MLS# TB8429756Listed by: GREAT WESTERN REALTY - New
 $232,000Active2 beds 3 baths1,248 sq. ft.
$232,000Active2 beds 3 baths1,248 sq. ft.15942 Fishhawk View Drive, LITHIA, FL 33547
MLS# TB8423132Listed by: VINTAGE REAL ESTATE SERVICES - New
 $2,175,000Active6 beds 8 baths6,738 sq. ft.
$2,175,000Active6 beds 8 baths6,738 sq. ft.17423 Boyette Road, LITHIA, FL 33547
MLS# TB8430352Listed by: EXIT BAYSHORE REALTY - New
 $595,000Active4 beds 3 baths2,636 sq. ft.
$595,000Active4 beds 3 baths2,636 sq. ft.5928 Shell Ridge Drive, LITHIA, FL 33547
MLS# TB8429826Listed by: SIGNATURE REALTY ASSOCIATES - New
 $255,000Active2 beds 4 baths1,248 sq. ft.
$255,000Active2 beds 4 baths1,248 sq. ft.15848 Fishhawk Falls Drive, LITHIA, FL 33547
MLS# TB8430668Listed by: BHHS FLORIDA PROPERTIES GROUP - New
 $500,000Active4 beds 3 baths2,799 sq. ft.
$500,000Active4 beds 3 baths2,799 sq. ft.12507 Horseshoe Bend Drive, LITHIA, FL 33547
MLS# TB8428373Listed by: KELLER WILLIAMS TAMPA CENTRAL - New
 $265,000Active3 beds 2 baths1,152 sq. ft.
$265,000Active3 beds 2 baths1,152 sq. ft.3616 Nichols Road, LITHIA, FL 33547
MLS# TB8429883Listed by: LPT REALTY, LLC - New
 $599,000Active3 beds 3 baths2,948 sq. ft.
$599,000Active3 beds 3 baths2,948 sq. ft.14009 Warbler Glade Way, LITHIA, FL 33547
MLS# TB8428873Listed by: COMPASS FLORIDA LLC
