6008 Thrushwood Road, Lithia, FL 33547
Local realty services provided by:Better Homes and Gardens Real Estate Lifestyles Realty
6008 Thrushwood Road,Lithia, FL 33547
$479,950
- 2 Beds
- 2 Baths
- 1,844 sq. ft.
- Single family
- Pending
Listed by: diane huson, pa
Office: re/max realty unlimited
MLS#:TB8418489
Source:MFRMLS
Price summary
- Price:$479,950
- Price per sq. ft.:$183.4
- Monthly HOA dues:$425
About this home
NEW PRICE!! Get ready to be Impressed with this beautiful former David Weekly Model home in the 55 & better gated community of Encore in Fishhawk Ranch West. Upon arrival you will notice the lush landscaping, pavered driveway & the pleasing Front Elevation. As you step through the leaded glass front door you will take in the finer details of the home such as staggered tile flooring that flows seamlessly throughout the home with carpet in the front bedroom, quality window treatments, abundant crown molding, 5 1/4" baseboards & 8 foot interior doors. The open split floorplan is well designed with a second bedroom & full bath at the front of the home featuring a California Closet organizer in the closet, a den/study or flex space near the entryway with the main living area towards the back of the home. The delightful kitchen features classic cream wood 42" cabinetry with crown with a partial area extending to the ceiling with glass fronts at the top to display your beautiful treasures, soft close cabinets & drawers, SS appliances, including gas range, microwave, dishwasher, refrigerator, wine chiller, elegant tile backsplash, pendant lighting, stone counter tops, an expansive center island with seating, additional cabinetry & serving area with a window that brings in the natural light. The kitchen is open to the dining area & family room making entertaining guests easy & fun. The spacious primary suite is located at the back of the home enhanced with black out shades & draperies, decorative coffered ceiling & California Closet organizers in walk-in closet. The EnSuite bath features wood cabinetry, Stone tops, large walk in shower with gorgeous decorative tile extending to the ceiling & dual sinks with a window in between. The outdoor living space is to die for!! The covered back patio with a fixed screen on one side & a motorized screen across the back overlooks the lushly landscaped, private fenced backyard boasting an outdoor kitchen with a gas grill, side burner & abundant seating around the stone counter topped bar. The pergola finishes the outdoor kitchen with enchanting string lighting that captures the ambience of this inviting living space. Can't forget to mention the firepit with natural gas to complete the perfect outdoor experience all with brick paved flooring. The entry to the laundry room features a handy drop space. The laundry room has a window, utility sink, washer, dryer & a convenient folding table. The two car garage features a staircase entrance to a large attic space with flooring for extra walk in storage. The garage also has 220 amp for a future EV charger. Some of the homes furnishings may convey with a sale. This impeccable home has always been smoke and pet free. You will never lack in things to do in Encore!! This home is conveniently located across the street from The Oasis Club featuring a resort style pool & spa, pickle ball, bocce ball, basketball court, entertainment room, outdoor gathering spaces with TV's, grilling area, firepit, bar & large catering space, fitness center, workout & card rooms that are all enhanced by a full time Lifestyle Director. The HOA fees include lawn maintenance, Spectrum High Speed Internet & Premium Cable. The owners in Encore can also enjoy the amenities in Fishhawk West that include pool, splash pad, the Lake House overlooking Lake Hutto with fitness center & game room as well as biking & walking trails. All of this & more. Start living your dream today!!
Contact an agent
Home facts
- Year built:2016
- Listing ID #:TB8418489
- Added:112 day(s) ago
- Updated:December 20, 2025 at 08:53 AM
Rooms and interior
- Bedrooms:2
- Total bathrooms:2
- Full bathrooms:2
- Living area:1,844 sq. ft.
Heating and cooling
- Cooling:Central Air
- Heating:Central, Natural Gas
Structure and exterior
- Roof:Shingle
- Year built:2016
- Building area:1,844 sq. ft.
- Lot area:0.15 Acres
Utilities
- Water:Public, Water Connected
- Sewer:Public, Public Sewer, Sewer Connected
Finances and disclosures
- Price:$479,950
- Price per sq. ft.:$183.4
- Tax amount:$8,177 (2024)
New listings near 6008 Thrushwood Road
- New
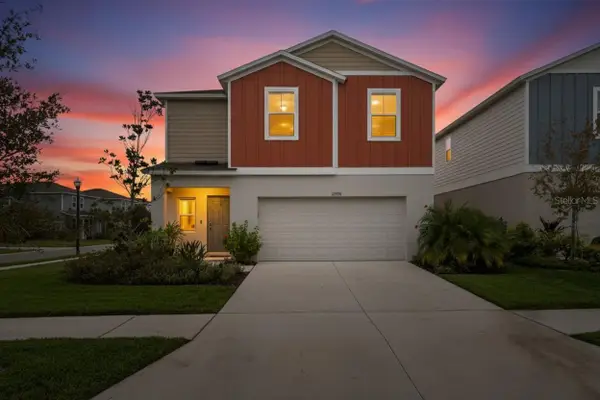 $415,000Active4 beds 3 baths2,299 sq. ft.
$415,000Active4 beds 3 baths2,299 sq. ft.12908 Hawkstone Trail Boulevard, LITHIA, FL 33547
MLS# TB8457882Listed by: 27NORTH REALTY - New
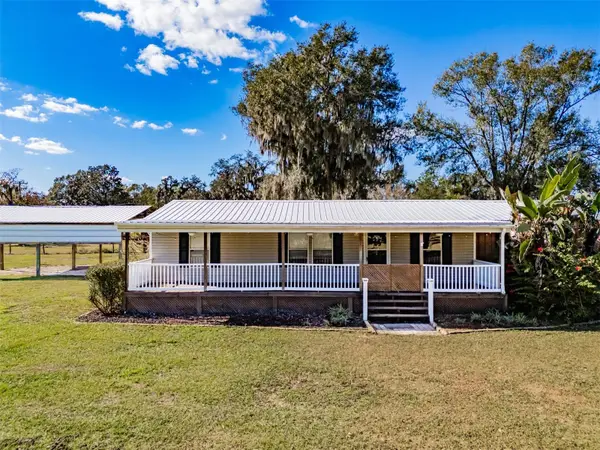 $365,000Active4 beds 3 baths2,002 sq. ft.
$365,000Active4 beds 3 baths2,002 sq. ft.18832 Dorman Road, LITHIA, FL 33547
MLS# TB8456618Listed by: KELLER WILLIAMS SUBURBAN TAMPA - New
 $250,000Active1.02 Acres
$250,000Active1.02 Acres15311 Fishhawk Heights Run, LITHIA, FL 33547
MLS# TB8457496Listed by: FISH HAWK REALTY R.E.SALE CTR. - New
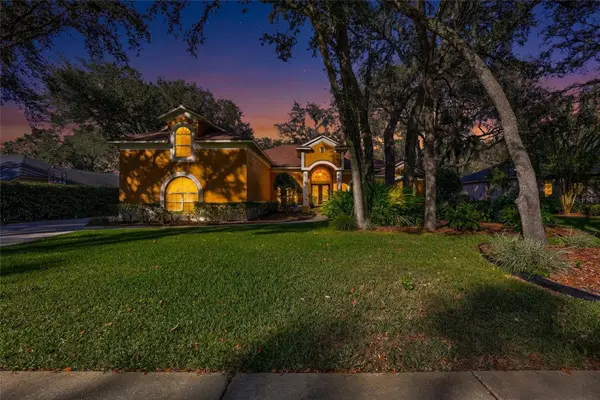 $925,000Active5 beds 4 baths3,479 sq. ft.
$925,000Active5 beds 4 baths3,479 sq. ft.6022 Hammock Hill Avenue, LITHIA, FL 33547
MLS# TB8456836Listed by: WESTON GROUP - New
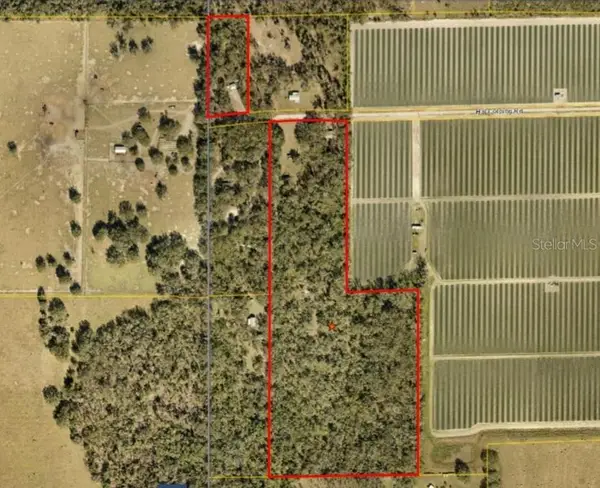 $1,000,000Active2 beds 2 baths1,113 sq. ft.
$1,000,000Active2 beds 2 baths1,113 sq. ft.415 Hal Colding Road, LITHIA, FL 33547
MLS# TB8456370Listed by: SIGNATURE REALTY ASSOCIATES - New
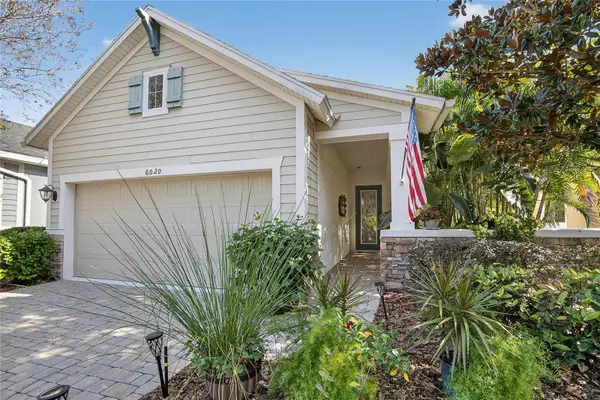 $399,900Active2 beds 2 baths1,592 sq. ft.
$399,900Active2 beds 2 baths1,592 sq. ft.6020 Plover Meadow Street, LITHIA, FL 33547
MLS# TB8456522Listed by: SUNCOAST ELITE REALTY, INC. 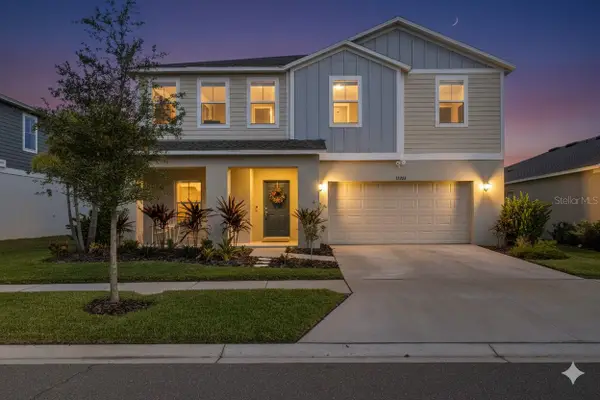 $600,000Pending5 beds 3 baths3,182 sq. ft.
$600,000Pending5 beds 3 baths3,182 sq. ft.12756 Canter Call Road, LITHIA, FL 33547
MLS# TB8456348Listed by: REALTY ONE GROUP MVP- New
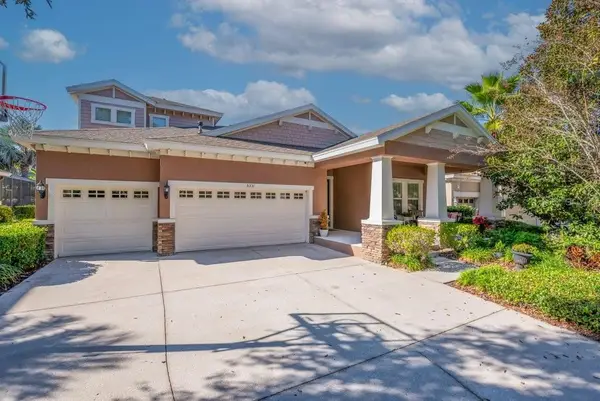 $835,000Active5 beds 4 baths3,146 sq. ft.
$835,000Active5 beds 4 baths3,146 sq. ft.5331 Sagecrest Drive, LITHIA, FL 33547
MLS# TB8455875Listed by: SIGNATURE REALTY ASSOCIATES - New
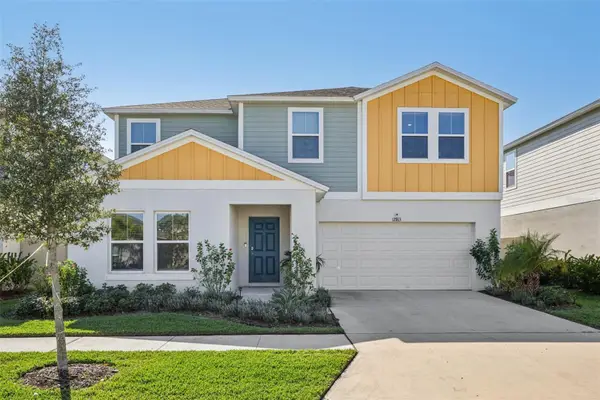 $509,900Active5 beds 3 baths2,937 sq. ft.
$509,900Active5 beds 3 baths2,937 sq. ft.12763 Canter Call Road, LITHIA, FL 33547
MLS# TB8456253Listed by: KNOWN REAL ESTATE LLC - Open Sun, 1 to 3pmNew
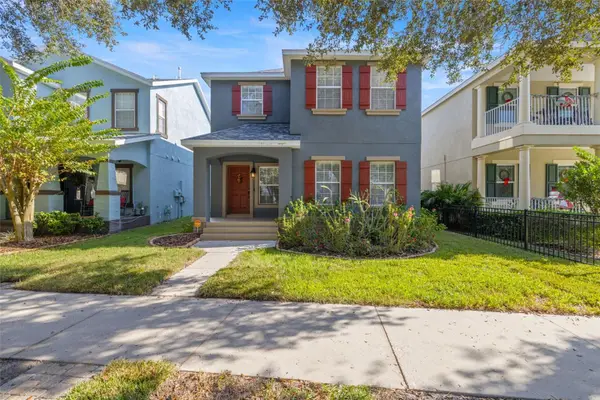 $489,900Active5 beds 4 baths2,542 sq. ft.
$489,900Active5 beds 4 baths2,542 sq. ft.5950 Beaconpark Street, LITHIA, FL 33547
MLS# TB8456052Listed by: RE/MAX REALTY UNLIMITED
