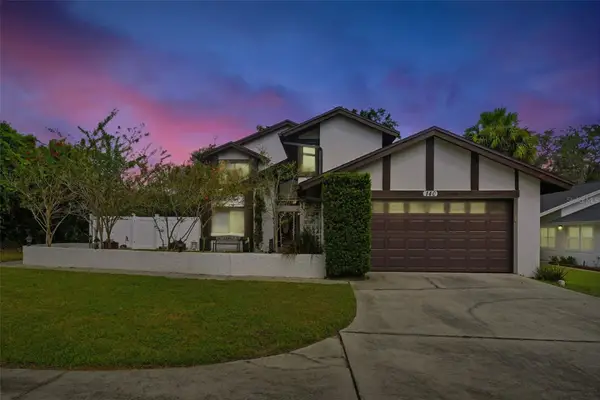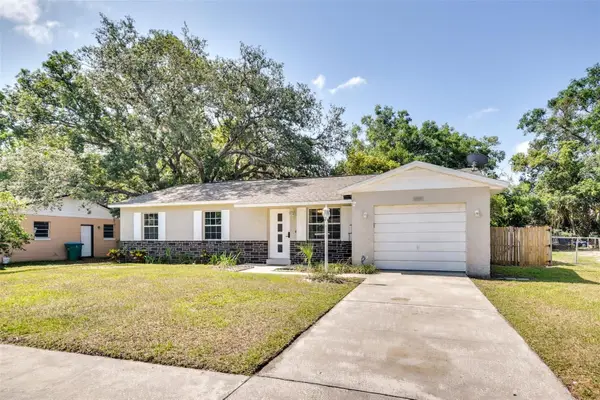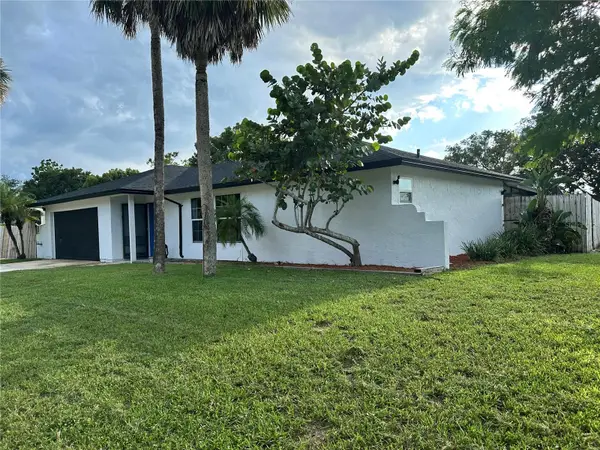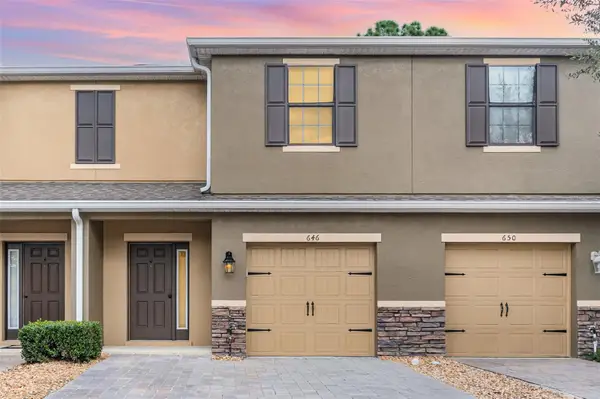113 Tarrytown Trail, Longwood, FL 32750
Local realty services provided by:Better Homes and Gardens Real Estate Atchley Properties
Listed by:todd schroth, pa
Office:exp realty llc.
MLS#:O6339859
Source:MFRMLS
Price summary
- Price:$769,000
- Price per sq. ft.:$177.11
About this home
Welcome to 113 Tarrytown Trail in Longwood—an exceptional 4-bedroom, 3-bathroom custom built home boasting almost 3000 square feet of luxurious living located in established Seminole County neighborhood. Completely rebuilt in 2019 from the slab up, this home features new framing, insulation, electrical, plumbing, windows/doors HVAC and more. The exterior of the house is a testament to contemporary architectural design, with A frame wood/cedar front porch, elegant brickwork and sleek metal roof. Manicured zoysia lawn and vibrant, tropical flower beds frame the house, enhancing the curb appeal of this home located on an oversized corner lot. Inside, you’ll find rich hardwood floors throughout, level 4 finish drywall, modern lighting, and elegant architectural details including wainscoting, tray ceilings, and tongue & groove cedar accents. Off the foyer is a sitting room with floor-to-ceiling built-ins, and stunning brick wine closet with glass door and custom lighting. Across the way are french doors that open to a home office or optional 4th bedroom. The center of the home, with soaring ceilings offers an open-concept seamlessly connecting the living room to the dining room and kitchen. The chef’s kitchen features quartzite countertops, stacked cabinets with glass accents, a two-basin copper apron sink, large peninsula, subway tile backsplash, bronze range hood and a walk-in pantry with solid wood shelving. The family room boasts angled ceilings, a sleek fireplace flanked with built-in shelving, TV niche and sliders that overlook private screened lanai. The luxurious primary suite (on main floor) offers a serene escape with its spacious layout, fireplace and minimal design. Custom built-in shelving/vanity and roman shades complete the space. This suite offers 2 closets, one walk-in and both with custom closet systems. The Spa-like primary bathroom features oversized two-person shower, clawfoot tub, glass door water closet, quartzite countertops and tile from floor to ceiling. Two additional bathrooms are equally well-appointed with tile wainscoting, custom vanities, exceptional lighting and high-end finishes. Bedroom 2 downstairs and upstairs above the garage enjoy a large guest bedroom and flexible loft space perfect for office, studio or workout space. Brick path walks you through the mudroom to your 2 car oversized garage with tons of built-in storage and walk-in storage closet. From there you can access the 3rd garage/carport. Custom barn door elegantly camouflages the unique and spacious laundry room. Imagine stepping into a serene retreat right in your own backyard. The back patio is a harmonious blend of design and comfort and the perfect for entertaining. The back lanai features a vaulted tongue & groove cedar ceiling, custom lighting and opens to a fully screened enclosure. The custom outdoor kitchen includes a Napoleon grill, burner, granite countertops, and sink. From there you have access to a walk-in finished storage closet, great for storing outdoor kitchen supplies, cushions, games, garden utensils and more. Mature landscaping surrounds this paver courtyard offering a private place to relax and unwind!
Contact an agent
Home facts
- Year built:1973
- Listing ID #:O6339859
- Added:30 day(s) ago
- Updated:September 30, 2025 at 07:44 AM
Rooms and interior
- Bedrooms:4
- Total bathrooms:3
- Full bathrooms:3
- Living area:3,004 sq. ft.
Heating and cooling
- Cooling:Central Air
- Heating:Central, Electric
Structure and exterior
- Roof:Shingle
- Year built:1973
- Building area:3,004 sq. ft.
- Lot area:0.31 Acres
Schools
- High school:Lyman High
- Middle school:Rock Lake Middle
- Elementary school:Altamonte Elementary
Utilities
- Water:Public, Water Connected
- Sewer:Public, Septic Tank, Sewer Connected
Finances and disclosures
- Price:$769,000
- Price per sq. ft.:$177.11
- Tax amount:$6,465 (2024)
New listings near 113 Tarrytown Trail
- New
 $1,050,000Active5 beds 4 baths3,715 sq. ft.
$1,050,000Active5 beds 4 baths3,715 sq. ft.328 Island Sound Court, LONGWOOD, FL 32779
MLS# O6348349Listed by: BEYCOME OF FLORIDA LLC - New
 $475,000Active4 beds 4 baths2,563 sq. ft.
$475,000Active4 beds 4 baths2,563 sq. ft.113 Weeping Elm Lane, LONGWOOD, FL 32779
MLS# OM710503Listed by: ANCONA REAL ESTATE INC - New
 $328,000Active3 beds 3 baths1,404 sq. ft.
$328,000Active3 beds 3 baths1,404 sq. ft.1524 Downy Birch Lane, LONGWOOD, FL 32750
MLS# O6348264Listed by: RE/MAX ASSURED - New
 $481,000Active4 beds 3 baths2,047 sq. ft.
$481,000Active4 beds 3 baths2,047 sq. ft.140 W York Court, LONGWOOD, FL 32779
MLS# O6345743Listed by: COLDWELL BANKER REALTY - New
 $309,900Active4 beds 2 baths1,801 sq. ft.
$309,900Active4 beds 2 baths1,801 sq. ft.906 Lormann Circle, LONGWOOD, FL 32750
MLS# O6342559Listed by: LPT REALTY, LLC - New
 $415,000Active3 beds 2 baths1,542 sq. ft.
$415,000Active3 beds 2 baths1,542 sq. ft.563 Northport Drive, LONGWOOD, FL 32750
MLS# O6347389Listed by: KELLER WILLIAMS WINTER PARK - New
 $365,000Active3 beds 2 baths1,075 sq. ft.
$365,000Active3 beds 2 baths1,075 sq. ft.449 Springwood Court, LONGWOOD, FL 32750
MLS# A4666488Listed by: KELLER WILLIAMS ISLAND LIFE REAL ESTATE - New
 $433,000Active4 beds 2 baths1,674 sq. ft.
$433,000Active4 beds 2 baths1,674 sq. ft.101 Ardsdale Court, LONGWOOD, FL 32750
MLS# O6337703Listed by: SUNSHINE INTERNATIONAL REALTY LLC - New
 $329,900Active3 beds 3 baths1,404 sq. ft.
$329,900Active3 beds 3 baths1,404 sq. ft.646 Joyful Blossom Place, LONGWOOD, FL 32750
MLS# O6333818Listed by: RED BIRD REALTY OF FLORIDA INC - New
 $595,000Active4 beds 3 baths2,416 sq. ft.
$595,000Active4 beds 3 baths2,416 sq. ft.1200 Waverly Way, LONGWOOD, FL 32750
MLS# O6345797Listed by: COLDWELL BANKER RESIDENTIAL RE
