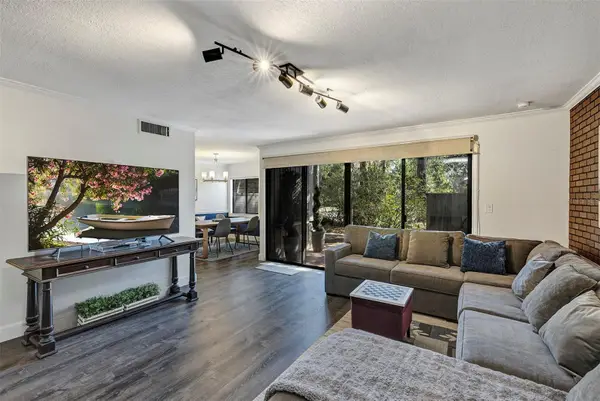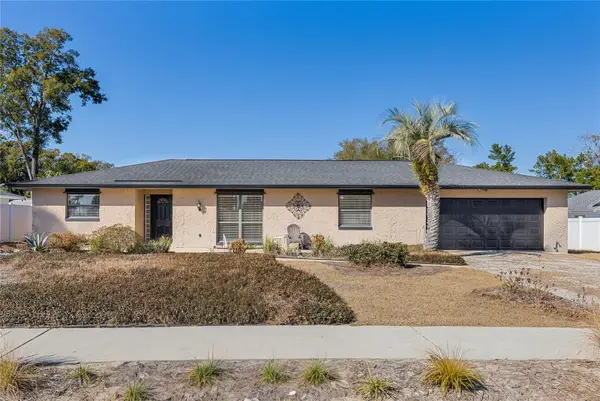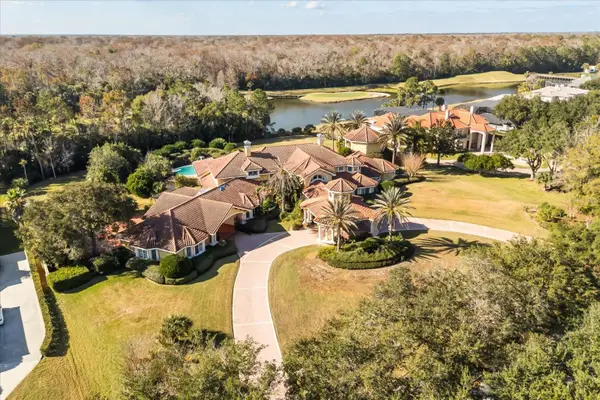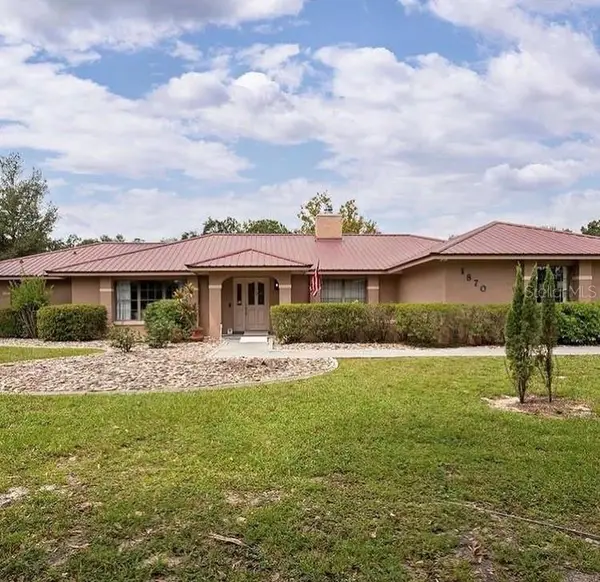2878 Markham Woods Road, Longwood, FL 32779
Local realty services provided by:Better Homes and Gardens Real Estate Thomas Group
Listed by: amanda j miller
Office: re/max central realty
MLS#:O6335062
Source:MFRMLS
Price summary
- Price:$7,500,000
- Price per sq. ft.:$260.34
About this home
Behind electronic gates and a newly built guard house, a rare sense of arrival unfolds across 7.61 high and dry acres a private luxury compound that feels worlds away while remaining conveniently connected to Central Florida’s major business, aviation, and lifestyle corridors. With no HOA and no community restrictions, The Estate at Markham Woods offers a level of freedom, privacy, and scale that is increasingly difficult to replicate.
Designed as a true estate compound, the property is anchored by a 12,000sf European inspired main residence and supported by a 2,300sf guest house, an 800sf private cottage, and a 5,040sf fully air conditioned car barn with soaring 20ft ceilings. Seventeen garage spaces, RV accommodations, a private fueling station, and helicopter access reflect an exceptional level of infrastructure and versatility rarely found in a single residential offering.
The main residence blends architectural presence with everyday livability. Six bedrooms, eight full baths, and three half baths are arranged across two levels and connected by a dramatic curved staircase and private elevator. Five gas fireplaces, stone accents, custom millwork, and designer lighting create a warm yet refined atmosphere throughout. Flexible living spaces include a primary suite with adjacent nanny room, library, private office, hobby studio, game room, upstairs den, gym, two laundry rooms, pet wash station, and a distinctive treehouse-style lounge that offers a unique retreat within the home.
At the heart of the residence, the chef’s kitchen overlooks the tropical oasis pool area and is designed for gathering and entertaining,. Featuring Thermador gas cooking, Dacor ovens, SubZero refrigeration, Bosch dishwashers, warming drawers, beverage coolers, custom cabinetry, and an expansive prep island ideal for both daily use and large-scale hosting.
Guest accommodations are thoughtfully separate, offering comfort and privacy for multigenerational living or visiting guests. The guest house includes three ensuite bedrooms, a full kitchen, half bath, and two-car garage, while the private cottage provides a bedroom, bath, kitchenette, and laundry ideal for staff, wellness, music studio, or a secluded retreat.
Outdoor living mirrors a private resort, with expansive manicured lawns made for entertaining or quiet relaxation, a heated saltwater pool, pavilion, gazebo and family friendly amenities including a zip line and swings for little ones. Two fully fenced dog parks provide safe play areas for furry family members. Wellness offerings extend indoors with a resistance pool, spa, and steam shower for year-round enjoyment.
The air conditioned car barn is a standout feature, offering 20ft ceilings, office suite, kitchenette, half bath, and capacity for ten or more vehicles, complemented by a covered RV bay with water and electric hookups, flexible event space, and helicopter pad. Recent upgrades ensure the estate is turnkey and built for long-term ownership, including fiber-optic gigabit internet, five new generators, sixteen new HVAC systems, three new water heaters, new roofs on the guest house, cottage, and car barn, and a newly screened front porch.
Ideally located near major highways and private airports, The Estate at Markham Woods represents a rare legacy level opportunity for buyers seeking a secure, private luxury compound with unmatched acreage, infrastructure, and accessibility in one of Florida’s most desirable regions.
Contact an agent
Home facts
- Year built:2003
- Listing ID #:O6335062
- Added:181 day(s) ago
- Updated:February 13, 2026 at 01:42 PM
Rooms and interior
- Bedrooms:10
- Total bathrooms:17
- Full bathrooms:13
- Half bathrooms:4
- Living area:25,706 sq. ft.
Heating and cooling
- Cooling:Central Air, Mini-Split Unit(s), Zoned
- Heating:Central, Exhaust Fan, Propane, Zoned
Structure and exterior
- Roof:Shingle, Tile
- Year built:2003
- Building area:25,706 sq. ft.
- Lot area:7.54 Acres
Schools
- High school:Lake Mary High
- Middle school:Markham Woods Middle
- Elementary school:Woodlands Elementary
Utilities
- Water:Well
- Sewer:Septic Tank
Finances and disclosures
- Price:$7,500,000
- Price per sq. ft.:$260.34
- Tax amount:$75,173 (2024)
New listings near 2878 Markham Woods Road
- New
 $138,800Active2 beds 2 baths1,119 sq. ft.
$138,800Active2 beds 2 baths1,119 sq. ft.111 Crown Oaks Way #111, LONGWOOD, FL 32779
MLS# O6382146Listed by: KELLER WILLIAMS ELITE PARTNERS III REALTY - New
 $280,000Active2 beds 2 baths1,427 sq. ft.
$280,000Active2 beds 2 baths1,427 sq. ft.3958 Lancashire Lane #3958, LONGWOOD, FL 32779
MLS# O6381860Listed by: VIDA REAL ESTATE SERVICES LLC - New
 $659,000Active4 beds 3 baths2,808 sq. ft.
$659,000Active4 beds 3 baths2,808 sq. ft.1000 Crooked Oak Court, LONGWOOD, FL 32779
MLS# O6378220Listed by: KELLER WILLIAMS HERITAGE REALTY - Open Sat, 12 to 3pmNew
 $530,000Active4 beds 3 baths2,111 sq. ft.
$530,000Active4 beds 3 baths2,111 sq. ft.157 Harrogate Court, LONGWOOD, FL 32779
MLS# O6379020Listed by: EXP REALTY LLC - Open Fri, 4 to 6pmNew
 $455,000Active4 beds 2 baths2,361 sq. ft.
$455,000Active4 beds 2 baths2,361 sq. ft.143 Tollgate Trail, LONGWOOD, FL 32750
MLS# O6381138Listed by: WEICHERT REALTORS HALLMARK PRO  $991,000Pending6 beds 4 baths3,489 sq. ft.
$991,000Pending6 beds 4 baths3,489 sq. ft.804 Sweetwater Island Circle, LONGWOOD, FL 32779
MLS# O6380042Listed by: GALLERY PROPERTIES INTERNATIONAL- New
 $3,500,000Active6 beds 10 baths10,059 sq. ft.
$3,500,000Active6 beds 10 baths10,059 sq. ft.2405 Alaqua Drive, LONGWOOD, FL 32779
MLS# O6372088Listed by: ALPHA EQUITY REALTY & MANAGEMENT INC - New
 $785,000Active4 beds 4 baths3,258 sq. ft.
$785,000Active4 beds 4 baths3,258 sq. ft.1870 Crowley Circle E, LONGWOOD, FL 32779
MLS# O6381416Listed by: LPT REALTY, LLC - Open Sun, 2 to 4pmNew
 $395,000Active3 beds 2 baths1,407 sq. ft.
$395,000Active3 beds 2 baths1,407 sq. ft.910 Parson Brown Way, LONGWOOD, FL 32750
MLS# O6380478Listed by: WATSON REALTY CORP - Open Sat, 11am to 1pmNew
 $1,222,000Active5 beds 6 baths4,709 sq. ft.
$1,222,000Active5 beds 6 baths4,709 sq. ft.501 Sweetwater Club Circle, LONGWOOD, FL 32779
MLS# TB8473605Listed by: PREMIER SOTHEBYS INTL REALTY

