305 Sweetwater Club Circle, Longwood, FL 32779
Local realty services provided by:Better Homes and Gardens Real Estate Thomas Group
Listed by: lynda miller
Office: premier sothebys int'l realty
MLS#:O6329090
Source:MFRMLS
Price summary
- Price:$1,450,000
- Price per sq. ft.:$225.09
- Monthly HOA dues:$366.67
About this home
Your private resort awaits in the heart of Sweetwater Club! Tucked behind the gates of the prestigious Sweetwater Club in Longwood, discover this secluded and luxurious pool estate on 1.5 acres of pristine, tree-lined land. A sanctuary of space, sophistication and style, this residence delivers the best of Florida living—indoors and out—with an array of modern upgrades and timeless design elements throughout. As you arrive, you're welcomed by a winding circular driveway framed by towering trees, professionally designed landscaping and elegant stone steps leading to the grand double glass entry doors. The home's curb appeal is a blend of understated luxury and contemporary charm, complete with accented columns, a spacious three-car garage and thoughtfully manicured grounds offering privacy and presence. Enter to an impressive foyer with gleaming marble flooring, upgraded lighting and ambient recessed lighting that extends seamlessly throughout the nearly 5,000 square feet of refined living space. The layout is airy and expansive, anchored by four generously sized bedrooms, 3.5 beautifully updated baths and multiple living spaces ideal for everyday comfort or grand-scale entertaining. The sunken living room exudes elegance, featuring a striking electric fireplace with stone surround and triple sliding glass doors that invite the outdoors in, opening up to your private lanai and pool retreat. At the heart of the home is the gourmet chef's kitchen, a showstopper complete with a massive waterfall-edge island, pendant lighting, custom cabinetry with showcase-style glass doors, stone countertops and high-end appliances, including a built-in stovetop and ovens. This kitchen is as functional as it is beautiful, designed for entertaining and everyday ease. Adjacent to the kitchen, the elevated dining room boasts a dramatic three-panel picture window, creating a light-filled backdrop for intimate dinners or formal gatherings. The sprawling primary suite offers a private haven, complete with a separate sitting area, luxury vinyl wood flooring and private access to the outdoors. The spa-inspired en-suite bath is a work of art, featuring floor-to-ceiling marble tile, an oversized seamless glass shower with a rainfall showerhead, floating dual vanities, a sleek LED mirror and custom walk-in closet with built-ins plus room to expand. Three additional guest bedrooms are thoughtfully positioned, each with access to stylishly renovated baths adorned with designer fixtures and marble wall tile. A dedicated laundry room and bonus room—perfect for a home office, gym or playroom—complete the interior. Go outside to your resort-style backyard oasis, where relaxation and entertaining converge. Enjoy the screen-enclosed, modern pool featuring a built-in waterfall, a separate bubbling spa and covered outdoor kitchen—ideal for alfresco dining or weekend gatherings. Upstairs, a private balcony overlooks the lanai, offering a peaceful perch to enjoy golden sunsets or quiet morning coffee. Sweetwater Club is one of Central Florida's desired communities, offering tranquility, exclusivity and proximity to everything—country clubs, Wekiwa Springs State Park & Wekiva Island, as well as top-rated schools, premier shopping and dining. With its rare lot size, impeccable updates and unmatched indoor-outdoor lifestyle, this home is a one-of-a-kind opportunity to own a slice of luxury in an unbeatable location. Don't miss your chance to call this private paradise your own.
Contact an agent
Home facts
- Year built:1979
- Listing ID #:O6329090
- Added:127 day(s) ago
- Updated:November 27, 2025 at 01:07 PM
Rooms and interior
- Bedrooms:4
- Total bathrooms:4
- Full bathrooms:3
- Half bathrooms:1
- Living area:4,975 sq. ft.
Heating and cooling
- Cooling:Central Air
- Heating:Central
Structure and exterior
- Roof:Shingle
- Year built:1979
- Building area:4,975 sq. ft.
- Lot area:1.51 Acres
Schools
- High school:Lake Brantley High
- Middle school:Rock Lake Middle
- Elementary school:Sabal Point Elementary
Utilities
- Water:Public, Water Connected
- Sewer:Septic Tank, Sewer Connected
Finances and disclosures
- Price:$1,450,000
- Price per sq. ft.:$225.09
- Tax amount:$6,322 (2024)
New listings near 305 Sweetwater Club Circle
- New
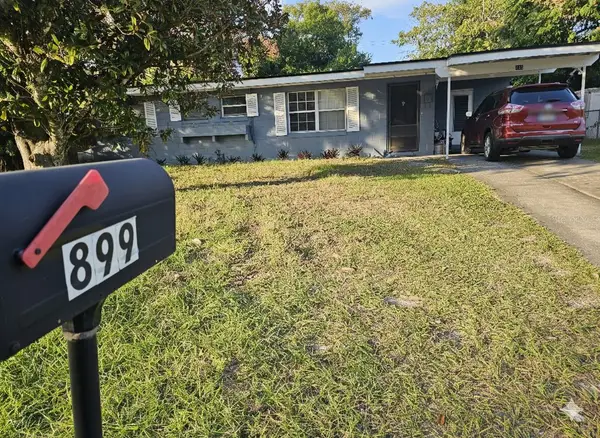 $289,990Active3 beds 2 baths969 sq. ft.
$289,990Active3 beds 2 baths969 sq. ft.899 Lormann Circle, LONGWOOD, FL 32750
MLS# O6363287Listed by: CHARLES RUTENBERG REALTY ORLANDO - New
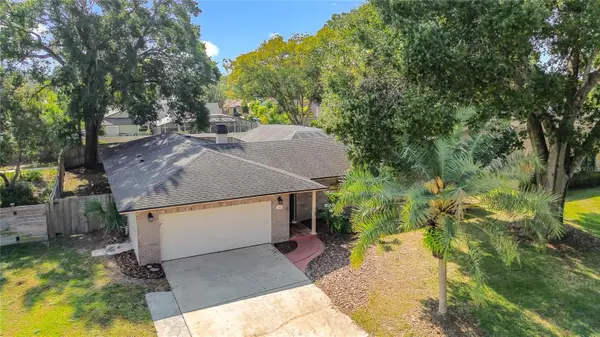 $420,000Active3 beds 3 baths1,782 sq. ft.
$420,000Active3 beds 3 baths1,782 sq. ft.226 W Cottesmore Circle, LONGWOOD, FL 32779
MLS# O6363208Listed by: CITARELLI REALTY GROUP LLC - New
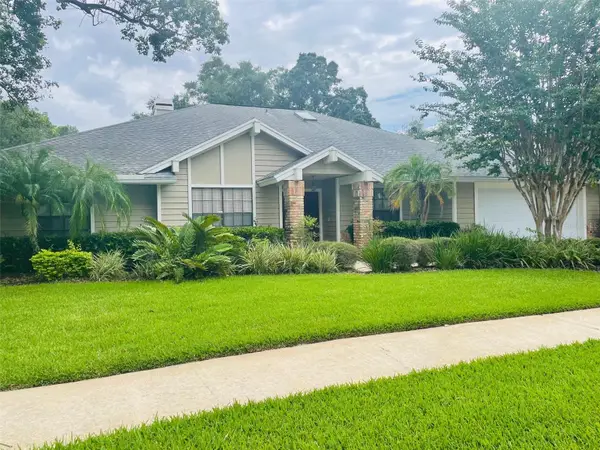 $795,000Active4 beds 3 baths2,709 sq. ft.
$795,000Active4 beds 3 baths2,709 sq. ft.609 N Longview Place, LONGWOOD, FL 32779
MLS# O6359224Listed by: U R HOME REALTY GROUP LLC - Open Sat, 1 to 4pmNew
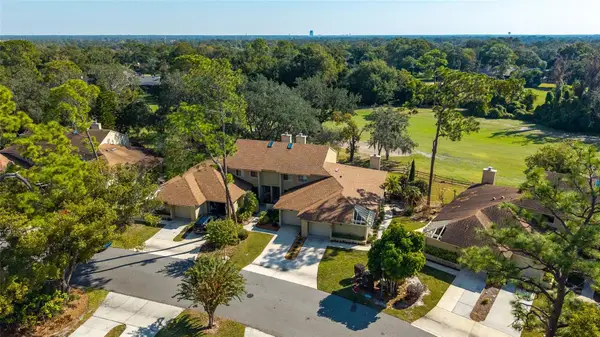 $324,000Active3 beds 3 baths1,313 sq. ft.
$324,000Active3 beds 3 baths1,313 sq. ft.1924 St. Andrews Place, LONGWOOD, FL 32779
MLS# O6363050Listed by: WEICHERT REALTORS HALLMARK PRO - Open Sun, 12 to 3pmNew
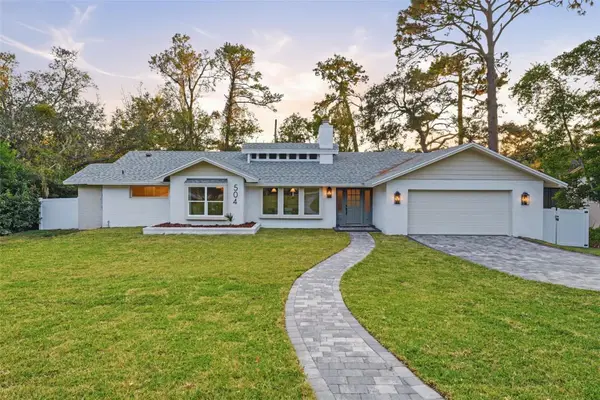 $799,911Active5 beds 3 baths2,611 sq. ft.
$799,911Active5 beds 3 baths2,611 sq. ft.504 Smokerise Boulevard, LONGWOOD, FL 32779
MLS# O6361799Listed by: GALLERY PROPERTIES INTERNATIONAL 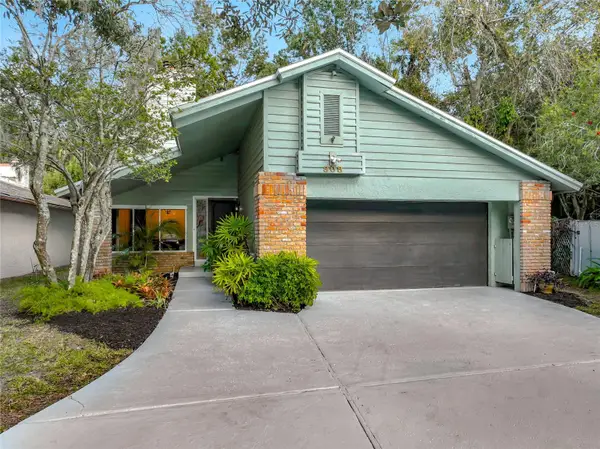 $569,000Pending3 beds 3 baths2,332 sq. ft.
$569,000Pending3 beds 3 baths2,332 sq. ft.308 Spring Run Circle, LONGWOOD, FL 32779
MLS# O6359328Listed by: FOLIO REALTY LLC- New
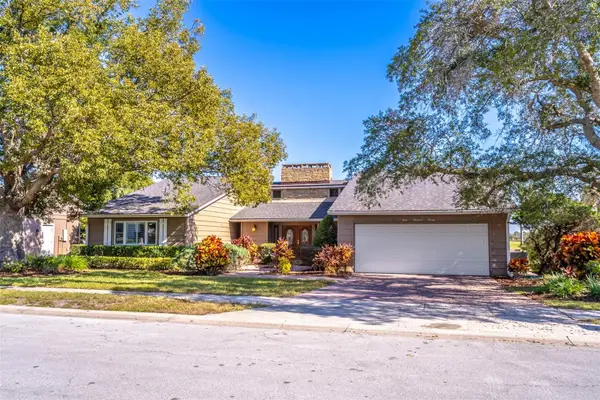 $499,000Active3 beds 2 baths2,256 sq. ft.
$499,000Active3 beds 2 baths2,256 sq. ft.320 Cambridge Drive, LONGWOOD, FL 32779
MLS# O6345249Listed by: KELLER WILLIAMS WINTER PARK - New
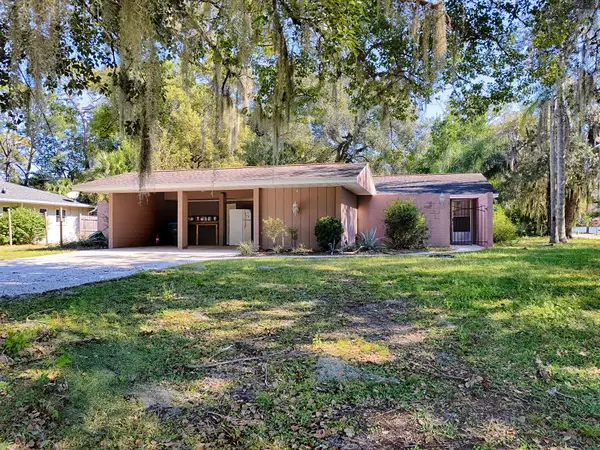 $379,900Active4 beds 2 baths1,680 sq. ft.
$379,900Active4 beds 2 baths1,680 sq. ft.580 Devonshire Boulevard, LONGWOOD, FL 32750
MLS# G5104813Listed by: HOMERUN REALTY, LLC - Open Sun, 12 to 2pmNew
 $660,000Active4 beds 3 baths2,287 sq. ft.
$660,000Active4 beds 3 baths2,287 sq. ft.312 Riverbend Boulevard, LONGWOOD, FL 32779
MLS# O6360158Listed by: SERHANT - New
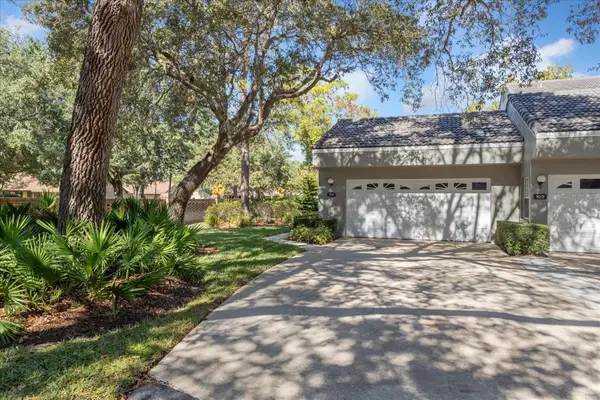 $410,000Active3 beds 3 baths1,918 sq. ft.
$410,000Active3 beds 3 baths1,918 sq. ft.100 Durham Place, LONGWOOD, FL 32779
MLS# O6346300Listed by: WATSON REALTY CORP
