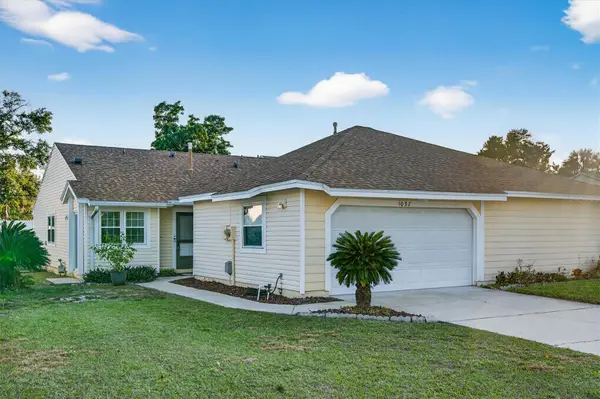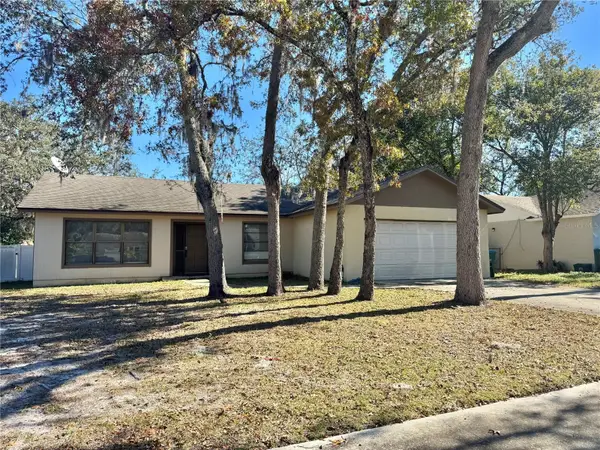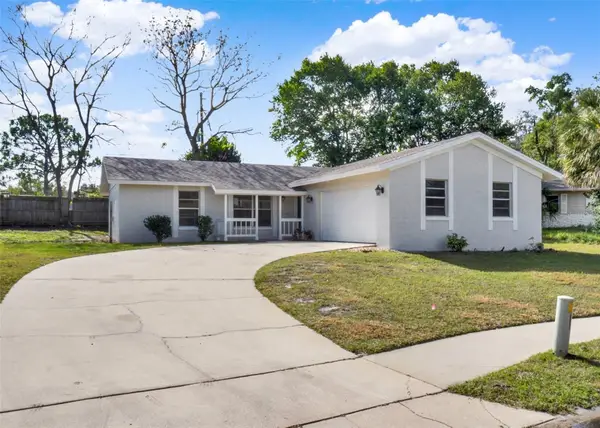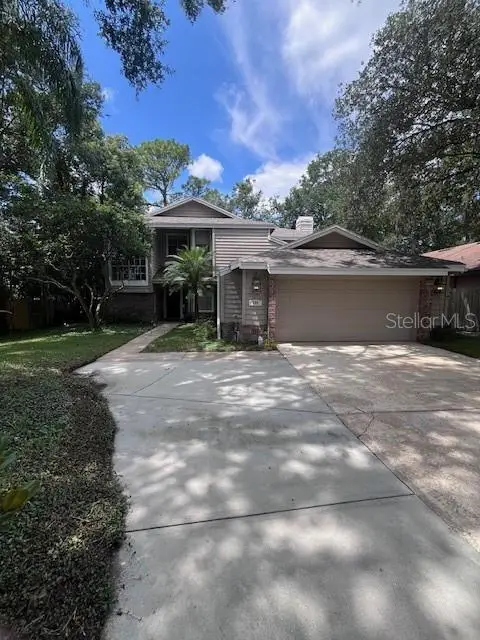314 E Bonnie Trail, Longwood, FL 32750
Local realty services provided by:Better Homes and Gardens Real Estate Lifestyles Realty
Listed by: karen o'neil
Office: coldwell banker residential re
MLS#:O6300904
Source:MFRMLS
Price summary
- Price:$400,000
- Price per sq. ft.:$309.36
About this home
Discover exceptional value and refined Florida living in this updated Longwood home located in the sought-after Highland Hills community with no HOA. Thoughtfully maintained and improved, this residence offers a compelling blend of modern upgrades, open living spaces, and an expansive fenced backyard ideal for today’s buyers seeking comfort, flexibility, and long-term value in Seminole County.
Inside, vaulted ceilings and abundant natural light enhance the home’s open layout, creating a bright and welcoming atmosphere for everyday living and entertaining. The spacious living room features a wood-burning fireplace, built-in shelving, and sliding glass doors that open to a screened patio overlooking the oversized backyard perfect for pets, gardening, outdoor dining, or planning a future pool.
Recent major system upgrades provide peace of mind, including a NEW HVAC system and ductwork, NEW water heater, and NEW privacy fencing, reflecting the home’s strong condition and ongoing care. The split floor plan offers versatility with a comfortable primary suite and two additional bedrooms well suited for guests, a home office, or hobby space. Enjoy the freedom of no HOA restrictions and a central Longwood location with convenient access to SR-434, I-4, Orlando, parks, trails, shopping, and dining. Zoned for highly rated Seminole County schools, this property presents a standout opportunity for buyers seeking an updated home in a prime, established neighborhood.
If you’ve been searching for a Longwood home that combines meaningful upgrades, generous outdoor space, and lifestyle convenience, this Highland Hills property is ready for its next owner. Schedule your private showing today.
Contact an agent
Home facts
- Year built:1976
- Listing ID #:O6300904
- Added:254 day(s) ago
- Updated:January 11, 2026 at 01:26 PM
Rooms and interior
- Bedrooms:3
- Total bathrooms:2
- Full bathrooms:2
- Living area:1,293 sq. ft.
Heating and cooling
- Cooling:Central Air
- Heating:Central, Natural Gas
Structure and exterior
- Roof:Shingle
- Year built:1976
- Building area:1,293 sq. ft.
- Lot area:0.2 Acres
Schools
- High school:Lyman High
- Middle school:Rock Lake Middle
- Elementary school:Woodlands Elementary
Utilities
- Water:Public, Water Connected
- Sewer:Public, Public Sewer
Finances and disclosures
- Price:$400,000
- Price per sq. ft.:$309.36
- Tax amount:$3,816 (2024)
New listings near 314 E Bonnie Trail
- New
 $655,820Active4 beds 4 baths2,436 sq. ft.
$655,820Active4 beds 4 baths2,436 sq. ft.280 Springside Road S, LONGWOOD, FL 32779
MLS# O6372736Listed by: FIDICITY REALTY INC - Open Sun, 1 to 4pmNew
 $599,000Active3 beds 2 baths1,986 sq. ft.
$599,000Active3 beds 2 baths1,986 sq. ft.1861 Crowley Circle E, LONGWOOD, FL 32779
MLS# O6370537Listed by: SAND DOLLAR REALTY GROUP INC - New
 $140,000Active1 beds 1 baths728 sq. ft.
$140,000Active1 beds 1 baths728 sq. ft.117 Crown Point Cir #5L, LONGWOOD, FL 32779
MLS# O6372309Listed by: PINECREST REAL ESTATE MNGT - New
 $315,000Active2 beds 2 baths1,284 sq. ft.
$315,000Active2 beds 2 baths1,284 sq. ft.1037 Wentworth Court, LONGWOOD, FL 32750
MLS# O6365052Listed by: MAINFRAME REAL ESTATE - New
 $525,000Active3 beds 3 baths2,185 sq. ft.
$525,000Active3 beds 3 baths2,185 sq. ft.120 E Cumberland Circle, LONGWOOD, FL 32779
MLS# O6372231Listed by: KORR REALTY CORP - New
 $202,500Active2 beds 3 baths1,365 sq. ft.
$202,500Active2 beds 3 baths1,365 sq. ft.8203 Olympia Court #8203, LONGWOOD, FL 32779
MLS# O6372375Listed by: JR REALTY GROUP LLC - New
 $359,900Active3 beds 2 baths1,394 sq. ft.
$359,900Active3 beds 2 baths1,394 sq. ft.1516 Sparrow Street, LONGWOOD, FL 32750
MLS# O6370268Listed by: LPT REALTY, LLC - New
 $365,000Active3 beds 2 baths1,288 sq. ft.
$365,000Active3 beds 2 baths1,288 sq. ft.1401 Sparrow Street, LONGWOOD, FL 32750
MLS# O6372209Listed by: COLDWELL BANKER RESIDENTIAL RE - New
 $775,000Active4 beds 3 baths2,757 sq. ft.
$775,000Active4 beds 3 baths2,757 sq. ft.1391 Shady Knoll Court, LONGWOOD, FL 32750
MLS# O6370638Listed by: KELLER WILLIAMS WINTER PARK  $489,000Pending4 beds 3 baths2,552 sq. ft.
$489,000Pending4 beds 3 baths2,552 sq. ft.209 Frinton Cove, LONGWOOD, FL 32779
MLS# O6370802Listed by: CFRP REALTY LLC
