18312 Turning Point Drive, Lutz, FL 33549
Local realty services provided by:Better Homes and Gardens Real Estate Thomas Group
Upcoming open houses
- Sun, Nov 1611:00 am - 02:00 pm
Listed by: virginia torres bond, aaron bond
Office: engel & volkers tampa downtown
MLS#:TB8396130
Source:MFRMLS
Price summary
- Price:$1,198,000
- Price per sq. ft.:$207.88
About this home
An extraordinary and rare opportunity to own this incredible estate tucked away on a private dead-end street behind its own gated entrance, showcasing a sweeping circular driveway with fountain and an architectural style that blends Mediterranean elegance with a chic late-1980s/early-1990s flair. This expansive two-story residence is filled with natural light from an abundance of windows and features an impressive interior highlighted by marble floors, vaulted spaces, and unique custom details. From the moment you enter through the double front doors with decorative glass inserts, sidelights, and transom window, you are greeted by soaring ceilings and a dramatic overlook from the upstairs landing, perfect for taking in the grandeur of the open living areas below. The home offers both formal and casual living spaces, with multiple French doors leading to outdoor courtyards and the resort-style pool deck. A built-in lighted China display cabinet with double rows offers a statement feature for showcasing art or collectibles, while the living room and family room include built-in entertainment centers, surround sound speakers, modern ceiling fans, and oversized windows framing picturesque views of the backyard and Lake Hannah, a 31-acre private lake. The kitchen is a chef’s dream with timeless honey-hued cabinetry, glass-front accents, an oversized Sub-Zero refrigerator, double built-in ovens, smooth-top range with vent hood, massive breakfast bar, and a sunlit breakfast nook with skylights and a picture window featuring display shelving. A walk-in pantry and double-bowl sink overlooking the pool complete the space. The downstairs also features a large office with built-in cabinetry, shelving, and double French doors opening to pool views, a spacious laundry room with sink, upper and lower cabinets, and an additional bonus room. The downstairs bathroom boasts dual vanities, while multiple living areas connect seamlessly to the expansive pool deck. The outdoor living is exceptional, offering a perfectly shaped resort-style pool with two spas, an enormous screened-in lanai of approximately 1,500 square feet, and breathtaking views of the lake. A dock with gazebo, concrete patio slab, and storage shed complete the lakeside amenities, ideal for outdoor entertaining and relaxation. Upstairs, the luxurious master suite includes double entry doors leading to a private covered balcony with skylights and serene lake views, dual walk-in closets, and a spa-inspired bathroom with double vanities, makeup vanity, drop-in garden tub, and separate walk-in shower. Two additional bedrooms upstairs feature built-in cabinets and storage, while two bedrooms downstairs provide flexible living arrangements. Architectural details include arched entryways, a dramatic staircase landing, built-in wet bar with wine refrigerator, and unique lighting accents throughout. With over 600 square feet of garage space, a side-entry three-car garage, a 642-square-foot open-to-below loft area, mature landscaping, and an oversized lot positioned perfectly on Lake Hannah, this estate represents one of the most extraordinary properties in the area. Every detail from the tile roof to the intricate built-ins reflects craftsmanship and timeless style, offering an incredible opportunity for the next owner to create their dream lifestyle in a private yet central setting.
Contact an agent
Home facts
- Year built:1989
- Listing ID #:TB8396130
- Added:45 day(s) ago
- Updated:November 14, 2025 at 08:56 AM
Rooms and interior
- Bedrooms:4
- Total bathrooms:4
- Full bathrooms:3
- Half bathrooms:1
- Living area:3,976 sq. ft.
Heating and cooling
- Cooling:Central Air
- Heating:Central, Electric
Structure and exterior
- Roof:Tile
- Year built:1989
- Building area:3,976 sq. ft.
- Lot area:1.34 Acres
Schools
- High school:Freedom-HB
- Middle school:Liberty-HB
- Elementary school:Lutz-HB
Utilities
- Water:Public, Water Connected, Well
- Sewer:Public, Septic Tank, Sewer Connected
Finances and disclosures
- Price:$1,198,000
- Price per sq. ft.:$207.88
- Tax amount:$9,313 (2024)
New listings near 18312 Turning Point Drive
- Open Sun, 12 to 2pmNew
 $384,900Active3 beds 2 baths1,471 sq. ft.
$384,900Active3 beds 2 baths1,471 sq. ft.1416 Sunset Lane, LUTZ, FL 33549
MLS# TB8447329Listed by: MIHARA & ASSOCIATES INC. - New
 $750,000Active4 beds 2 baths2,769 sq. ft.
$750,000Active4 beds 2 baths2,769 sq. ft.507 Surrey Lane, LUTZ, FL 33549
MLS# TB8448027Listed by: RE/MAX REALTY UNLIMITED - New
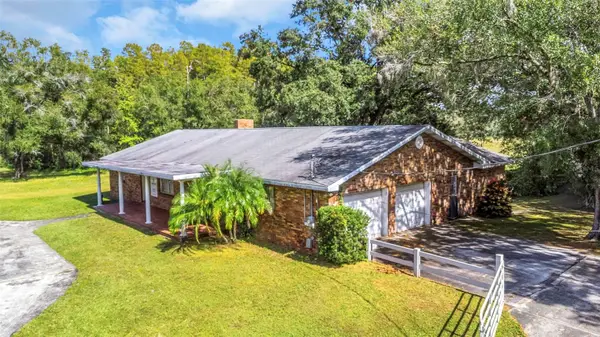 $1,500,000Active3 beds 2 baths3,098 sq. ft.
$1,500,000Active3 beds 2 baths3,098 sq. ft.17515 Lakeshore Road, LUTZ, FL 33558
MLS# TB8445007Listed by: TOWN CHASE PROPERTIES - New
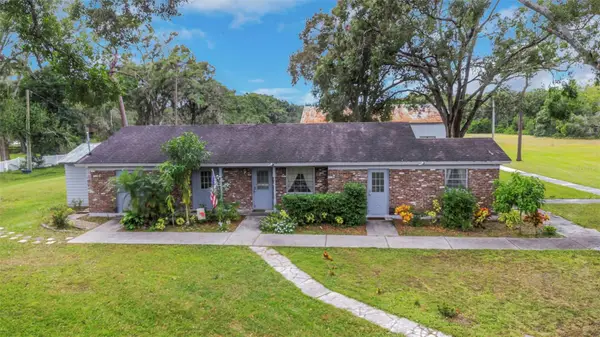 $1,500,000Active3 beds 4 baths6,088 sq. ft.
$1,500,000Active3 beds 4 baths6,088 sq. ft.17500 Marsh Road, LUTZ, FL 33558
MLS# TB8445035Listed by: TOWN CHASE PROPERTIES - New
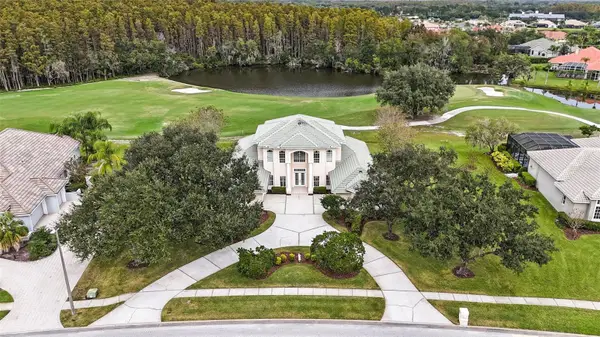 $1,250,000Active4 beds 5 baths3,558 sq. ft.
$1,250,000Active4 beds 5 baths3,558 sq. ft.4527 Cheval Boulevard, LUTZ, FL 33558
MLS# TB8447311Listed by: RE/MAX ALLIANCE GROUP - New
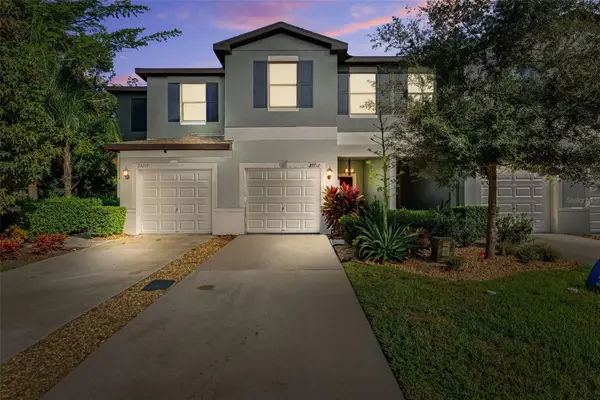 $290,000Active3 beds 3 baths1,634 sq. ft.
$290,000Active3 beds 3 baths1,634 sq. ft.23217 Willow Glen Way, LUTZ, FL 33549
MLS# TB8446732Listed by: EXP REALTY LLC - New
 $649,999Active4 beds 3 baths2,460 sq. ft.
$649,999Active4 beds 3 baths2,460 sq. ft.315 Wooten Road, LUTZ, FL 33548
MLS# TB8446982Listed by: SMITH & ASSOCIATES REAL ESTATE - New
 $349,900Active3 beds 2 baths1,504 sq. ft.
$349,900Active3 beds 2 baths1,504 sq. ft.18218 Griffith Road, LUTZ, FL 33548
MLS# TB8446512Listed by: LANTES REALTY GROUP LLC - Open Sun, 12 to 3pmNew
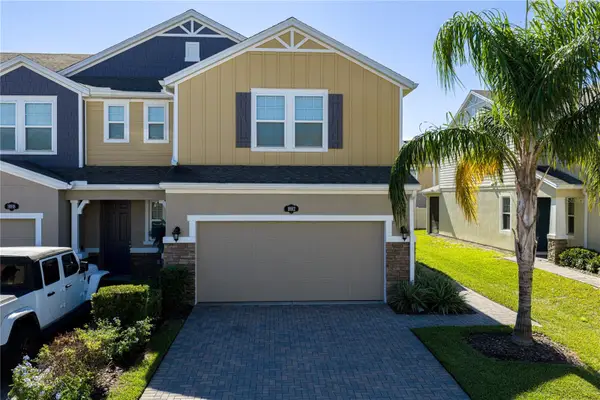 $399,900Active4 beds 3 baths2,230 sq. ft.
$399,900Active4 beds 3 baths2,230 sq. ft.18912 Ulmus Street, LUTZ, FL 33558
MLS# TB8445969Listed by: COLDWELL BANKER REALTY - New
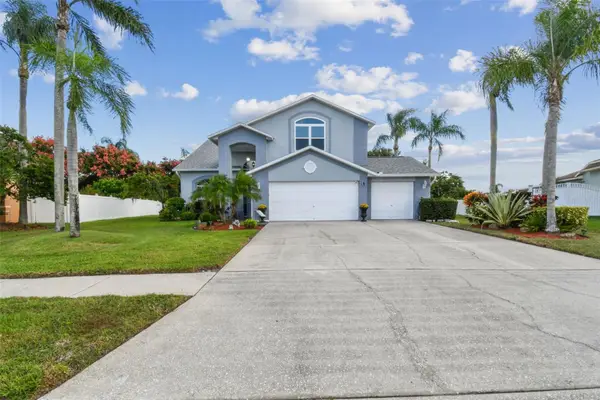 $599,900Active4 beds 3 baths2,124 sq. ft.
$599,900Active4 beds 3 baths2,124 sq. ft.1119 Fox Chapel Drive, LUTZ, FL 33549
MLS# TB8445314Listed by: PEOPLE'S CHOICE REALTY SVC LLC
