19531 Deer Lake Road, LUTZ, FL 33548
Local realty services provided by:Better Homes and Gardens Real Estate Thomas Group
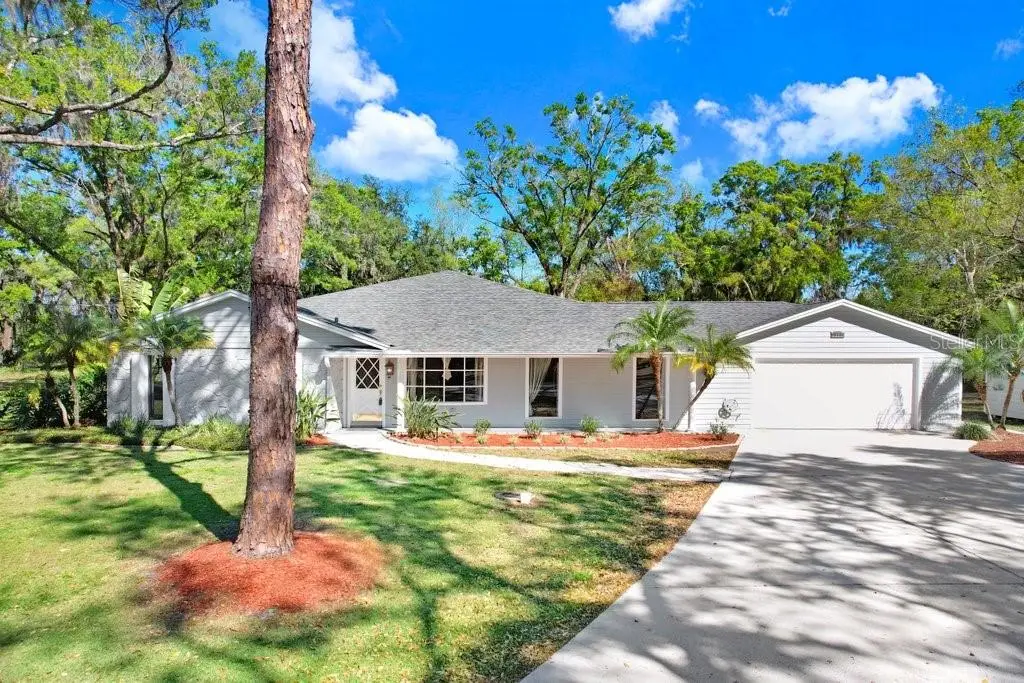
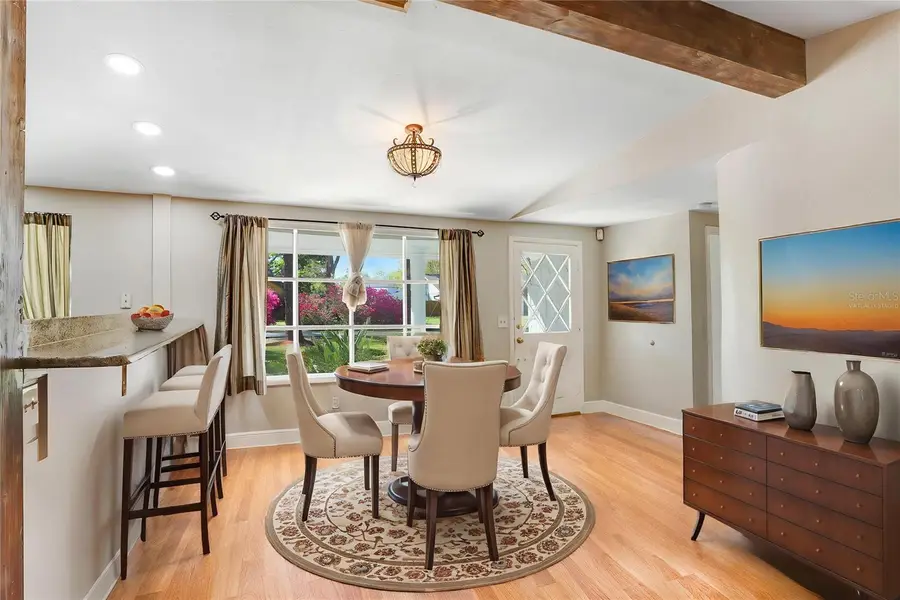
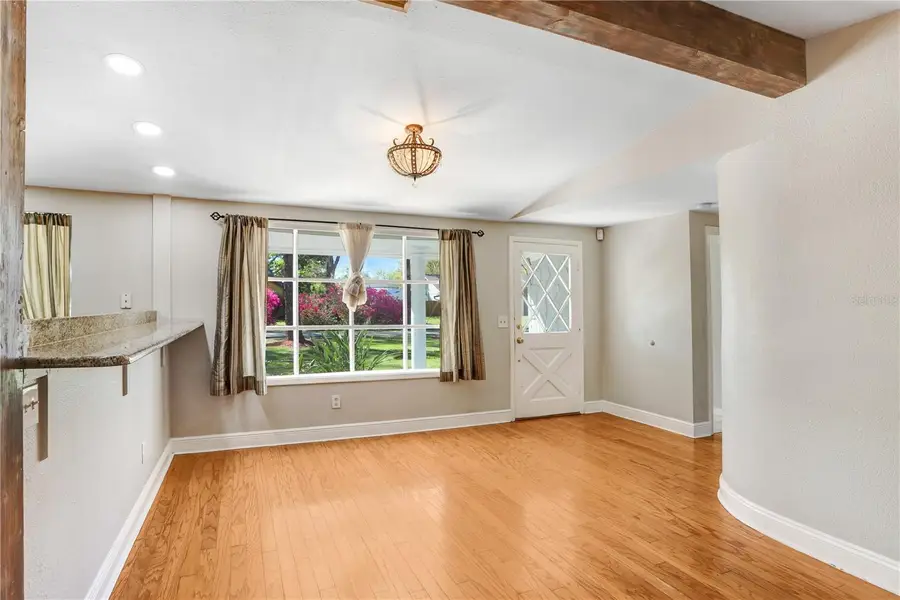
19531 Deer Lake Road,LUTZ, FL 33548
$699,000
- 5 Beds
- 3 Baths
- 3,429 sq. ft.
- Single family
- Active
Listed by:heather kress
Office:mihara & associates inc.
MLS#:TB8358404
Source:MFRMLS
Price summary
- Price:$699,000
- Price per sq. ft.:$166.71
About this home
Price Improvement. Move-in Ready Home in Sought-After Lutz nestled on .84 ACRES with serene WOODED BACKDROP. Discover the perfect blend of COUNTRY CHARM and modern convenience in this stunning 5 bedroom, 3 bathroom + BONUS ROOM home. Alternate possible uses for 5th Bedroom could be an OVERSIZED LAUNDRY ROOM/MUDROOM/EXERCISE ROOM/OFFICE. This beautiful single-story home is surrounded by mature trees, neatly manicured garden beds, leading to a charming front porch. The large bay window allows for PLENTY of NATURAL LIGHT to brighten the interior while enhancing the home's curb appeal. The EXTENDED DRIVEWAY provides ample parking space and leads to an OVERSIZED 2-car garage, which offers additional storage and convenience. Step inside to a welcoming OPEN AND SPACIOUS FLOORPLAN. This kitchen features a warm and inviting design with natural light streaming in through large windows and a glass-paneled door. The galley-style layout includes cabinetry with a honey-toned finish, complemented by GRANITE COUNTERTOPS, modern tile backsplash and equipped with STAINLESS STEEL APPLIANCES, including a refrigerator, dishwasher, electric range and television.The open-concept design connects seamlessly to the adjacent living area, with a RUSTIC WOODEN BEAM column adding character to the space. Recessed lighting provides a sleek and modern touch, while the tile flooring in the kitchen transitions smoothly to hardwood floors in the adjoining area. HARDWOOD FLOORS flow throughout the main living areas (no carpet), with tile in all wet areas for easy maintenance. The desirable 3-way split bedroom layout offers privacy, including 2 EN-SUITE BEDROOMS—ideal for multigenerational living or guest accommodations. The ENORMOUS MASTER SUITE boasts tray ceilings, SHUTTERS, a CUSTOMIZED WALK-IN CLOSET and an ensuite bathroom featuring a JACUZZI TUB, seperate shower, water closet, dual sinks, granite countertops with vanity area. The family room with GAS FIREPLACE adds warmth and charm to the home. FRENCH DOORS throughout enhance the natural light and indoor-outdoor flow. The BONUS ROOM is a true showstopper, featuring vaulted TONGUE-AND-GROOVE CEILINGS, windows galore, WOOD BEAMS, 2 BUILT-IN WINE RACKS and a WET BAR This sunlit space opens directly to the SPACIOUS OUTDOOR TERRACE and PAVERED PATIO. This EXPANSIVE BACKYARD allows for outdoor activities, GARDENING, possibly adding a POOL. The backyard is perfect for both lively gatherings and peaceful, quiet moments. Most of the MAJOR MECHANICAL COMPONENTS have been REPLACED within the past 5 years. RECENT NOTABLE UPGRADES INCLUDE: BRAND NEW ROOF (2025), NEW Water Heater #1 (2025), Water Heater #2 (2020), NEW Full Upgraded/Replaced Electrical Panel (2025), NEW Whole House Water Softener/treatment system (2024), Interior and Exterior Paint (2022), 2 Air Conditioning Units Replaced (2021), NEW Garage Door (2021). This home delivers the perfect blend of seclusion and accessibility, making it an ideal retreat while still being close to modern amenities. Don’t miss this incredible opportunity—schedule a private showing today and experience everything this exceptional home provides! You’ll have the freedom to truly make this home your own. NO HOA or CDD! POSSIBLE OWNER FINANCING.
Contact an agent
Home facts
- Year built:1971
- Listing Id #:TB8358404
- Added:155 day(s) ago
- Updated:August 14, 2025 at 11:45 AM
Rooms and interior
- Bedrooms:5
- Total bathrooms:3
- Full bathrooms:3
- Living area:3,429 sq. ft.
Heating and cooling
- Cooling:Central Air
- Heating:Central
Structure and exterior
- Roof:Shingle
- Year built:1971
- Building area:3,429 sq. ft.
- Lot area:0.84 Acres
Schools
- High school:Steinbrenner High School
- Middle school:Buchanan-HB
- Elementary school:Lutz-HB
Utilities
- Water:Well
- Sewer:Septic Tank
Finances and disclosures
- Price:$699,000
- Price per sq. ft.:$166.71
- Tax amount:$7,857 (2024)
New listings near 19531 Deer Lake Road
- New
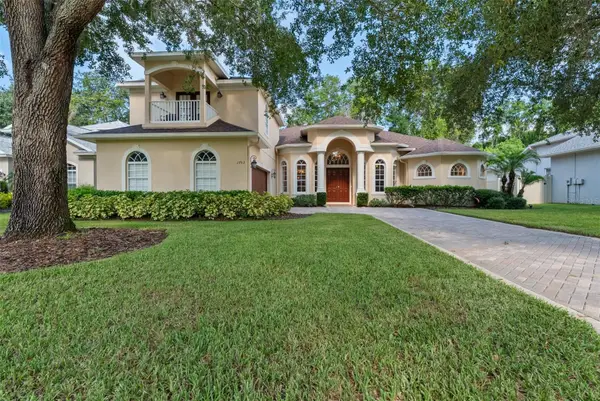 $647,000Active4 beds 3 baths2,975 sq. ft.
$647,000Active4 beds 3 baths2,975 sq. ft.1753 Crooked Oak Lane, LUTZ, FL 33559
MLS# TB8409734Listed by: REAL BROKER, LLC - New
 $1,999,999Active6 beds 6 baths4,882 sq. ft.
$1,999,999Active6 beds 6 baths4,882 sq. ft.1213 Merry Water Drive, LUTZ, FL 33548
MLS# TB8417071Listed by: SMITH & ASSOCIATES REAL ESTATE - Open Sat, 2 to 4pmNew
 $550,000Active4 beds 2 baths2,214 sq. ft.
$550,000Active4 beds 2 baths2,214 sq. ft.2417 Regal Drive, LUTZ, FL 33549
MLS# W7878133Listed by: RE/MAX CHAMPIONS - New
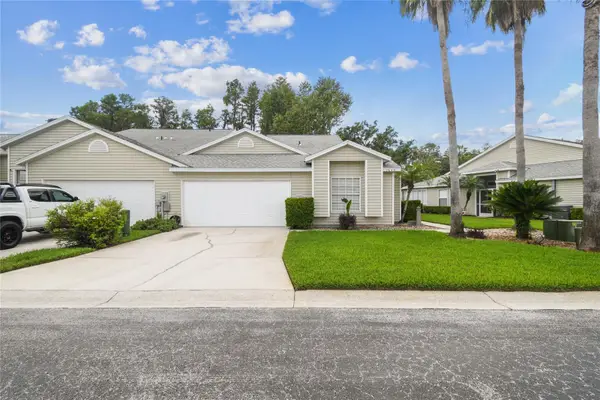 $325,000Active3 beds 2 baths1,450 sq. ft.
$325,000Active3 beds 2 baths1,450 sq. ft.1639 Send Way, LUTZ, FL 33549
MLS# TB8415760Listed by: COASTAL PROPERTIES GROUP INTERNATIONAL - New
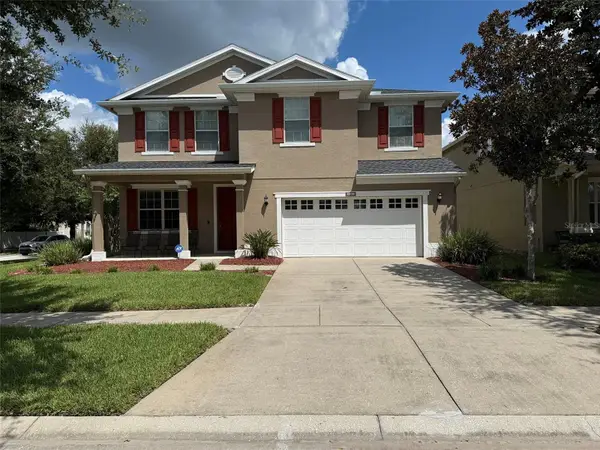 $658,900Active5 beds 4 baths2,893 sq. ft.
$658,900Active5 beds 4 baths2,893 sq. ft.2821 Cypress Bowl Road, LUTZ, FL 33558
MLS# S5132666Listed by: WEICHERT REALTORS HALLMARK PRO - New
 $399,000Active3 beds 2 baths1,501 sq. ft.
$399,000Active3 beds 2 baths1,501 sq. ft.15934 Stags Leap Drive, LUTZ, FL 33559
MLS# TB8417215Listed by: MCBRIDE KELLY & ASSOCIATES - New
 $550,000Active3 beds 2 baths2,441 sq. ft.
$550,000Active3 beds 2 baths2,441 sq. ft.2405 Prairie Place, LUTZ, FL 33549
MLS# W7878046Listed by: SAILWINDS REALTY - New
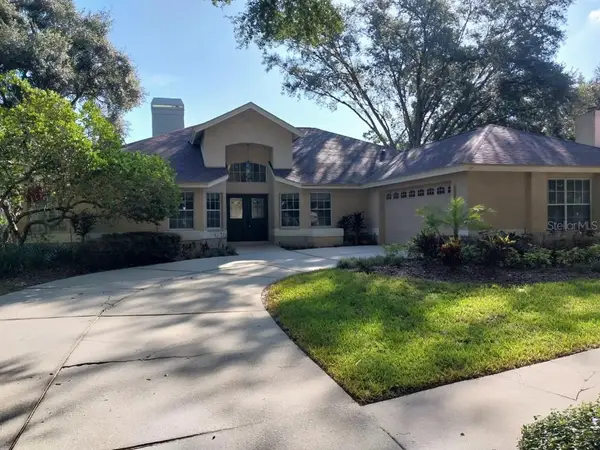 $610,000Active4 beds 2 baths2,491 sq. ft.
$610,000Active4 beds 2 baths2,491 sq. ft.16705 Sheffield Park Drive, LUTZ, FL 33549
MLS# TB8417046Listed by: ESCOBAR REALTY,INC. - Open Fri, 8am to 7pmNew
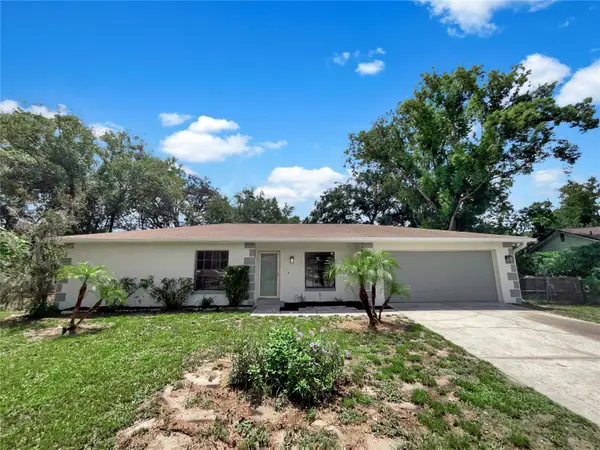 $411,000Active4 beds 2 baths1,781 sq. ft.
$411,000Active4 beds 2 baths1,781 sq. ft.23910 Lake Bark Court, LUTZ, FL 33559
MLS# O6335389Listed by: OPENDOOR BROKERAGE LLC - New
 $499,900Active4 beds 3 baths2,217 sq. ft.
$499,900Active4 beds 3 baths2,217 sq. ft.2512 Ayers Hill Court, LUTZ, FL 33559
MLS# TB8416823Listed by: FUTURE HOME REALTY INC
