1296 Copper Creek Drive, Macclenny, FL 32063
Local realty services provided by:Better Homes and Gardens Real Estate Thomas Group
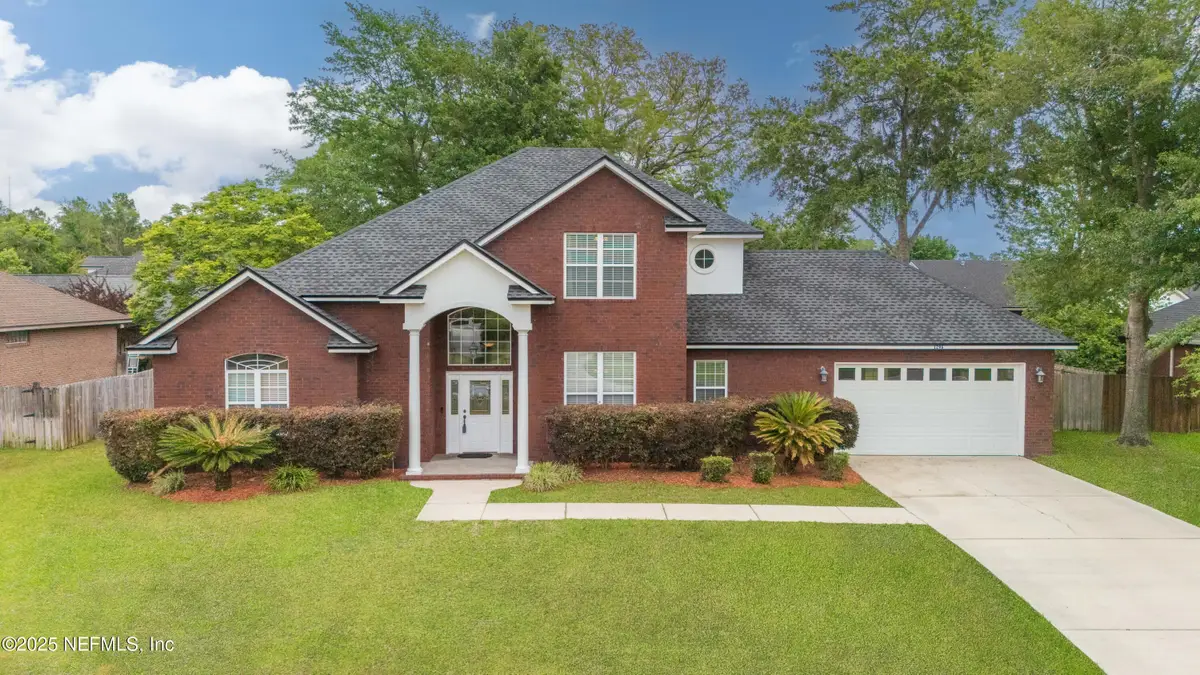
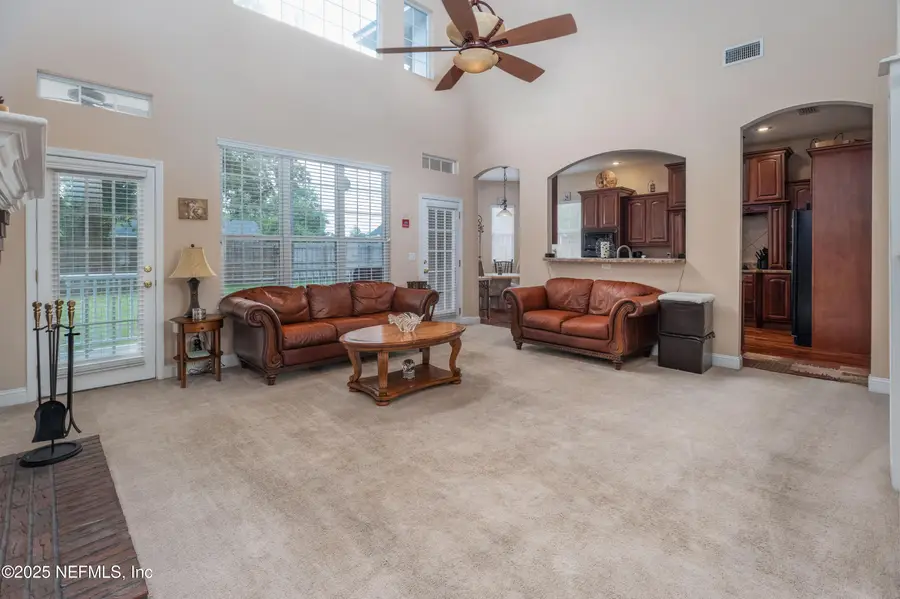

1296 Copper Creek Drive,Macclenny, FL 32063
$439,000
- 3 Beds
- 3 Baths
- 2,272 sq. ft.
- Single family
- Active
Listed by:christina welch
Office:keller williams st johns
MLS#:2085753
Source:JV
Price summary
- Price:$439,000
- Price per sq. ft.:$193.22
About this home
Experience small-town charm with modern comfort in this beautifully maintained home in the heart of one of Northeast Florida's fastest-growing communities. With a strong sense of neighborhood pride, top-rated schools, and quick access to I-10, less than an hour from Jax, Gainesville, and Lake City. This location strikes the perfect balance between peaceful living and everyday convenience. Downstairs, you've got a spacious owner's suite with double walk-in closets, a garden tub, his and her vanities, and a separate shower. There's also a formal dining room, a powder room, and a gourmet kitchen with custom cabinets and a pass-through to the living room. The breakfast nook overlooks the backyard, and there's a full laundry room too. Upstairs, there are two large bedrooms and a full bath. The linen closet was converted into a little computer nook, but it can easily be turned back. Out back, you've got a covered porch, a private fenced yard, and a two-car garage with opener.
Contact an agent
Home facts
- Year built:2006
- Listing Id #:2085753
- Added:101 day(s) ago
- Updated:August 02, 2025 at 12:46 PM
Rooms and interior
- Bedrooms:3
- Total bathrooms:3
- Full bathrooms:2
- Half bathrooms:1
- Living area:2,272 sq. ft.
Heating and cooling
- Cooling:Central Air, Electric
- Heating:Central, Electric
Structure and exterior
- Roof:Shingle
- Year built:2006
- Building area:2,272 sq. ft.
- Lot area:0.26 Acres
Schools
- High school:Baker County
- Middle school:Baker County
Utilities
- Water:Public
- Sewer:Public Sewer, Sewer Connected
Finances and disclosures
- Price:$439,000
- Price per sq. ft.:$193.22
- Tax amount:$3,341 (2024)
New listings near 1296 Copper Creek Drive
- New
 $279,720Active5 beds 3 baths2,244 sq. ft.
$279,720Active5 beds 3 baths2,244 sq. ft.768 Constitution Place, MACCLENNY, FL 32063
MLS# O6320315Listed by: BERKSHIRE HATHAWAY HOMESERVICES RESULTS REALTY - New
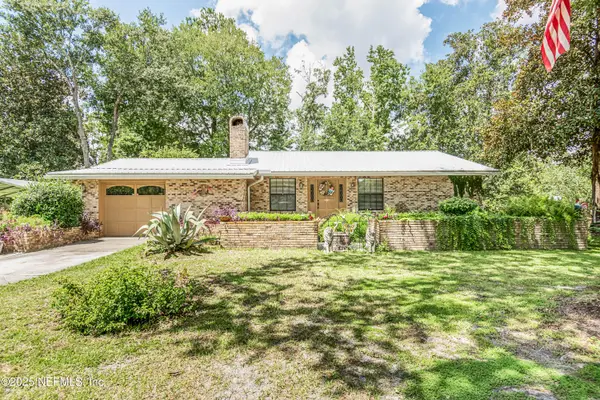 $319,000Active2 beds 2 baths1,332 sq. ft.
$319,000Active2 beds 2 baths1,332 sq. ft.8354 Pine Avenue, Macclenny, FL 32063
MLS# 2103346Listed by: THOMAS R RHODEN AGENCY, INC - New
 $69,900Active3 beds 2 baths1,260 sq. ft.
$69,900Active3 beds 2 baths1,260 sq. ft.47 N 5th Street, MACCLENNY, FL 32063
MLS# O6334802Listed by: TRUSTHOME PROPERTIES INC - New
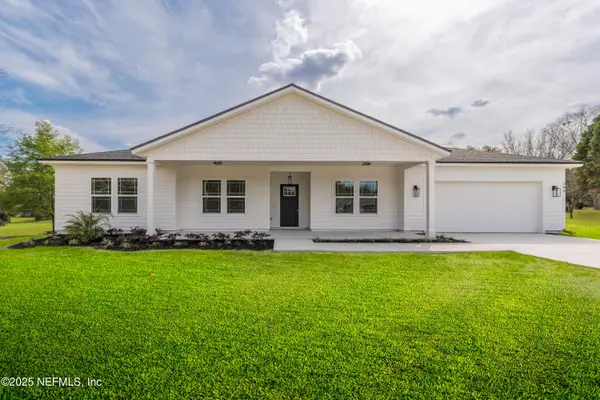 $575,000Active4 beds 3 baths2,272 sq. ft.
$575,000Active4 beds 3 baths2,272 sq. ft.6203 Kennady Lane, Macclenny, FL 32063
MLS# 2102958Listed by: RIVER CITY RENTALS AND REALTY - New
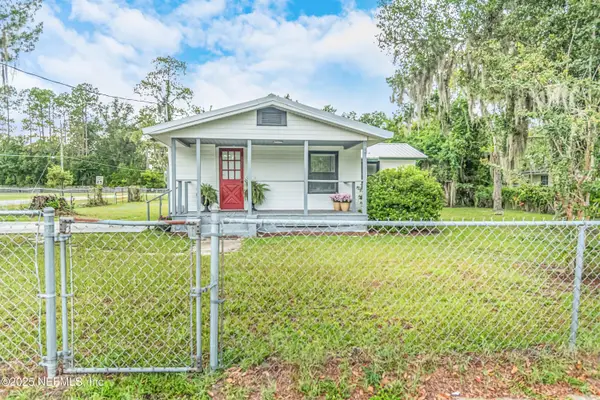 $167,900Active2 beds 1 baths1,064 sq. ft.
$167,900Active2 beds 1 baths1,064 sq. ft.506 Ivy Street, Macclenny, FL 32063
MLS# 2102947Listed by: THOMAS R RHODEN AGENCY, INC - New
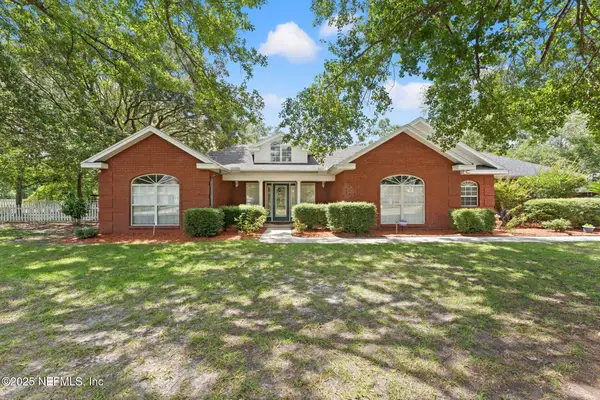 $465,000Active3 beds 2 baths1,786 sq. ft.
$465,000Active3 beds 2 baths1,786 sq. ft.4344 Raintree Drive, Macclenny, FL 32063
MLS# 2102188Listed by: REAL BROKER LLC 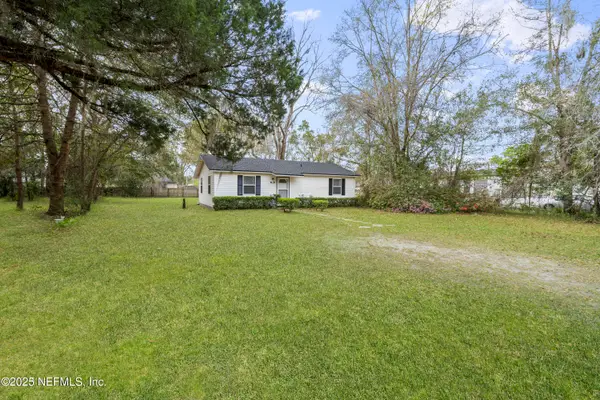 $220,000Active3 beds 1 baths954 sq. ft.
$220,000Active3 beds 1 baths954 sq. ft.520 Railroad W Avenue, Macclenny, FL 32063
MLS# 2101851Listed by: DUAL STATE REAL ESTATE INC $285,000Active3 beds 2 baths1,383 sq. ft.
$285,000Active3 beds 2 baths1,383 sq. ft.8648 Lake George E Circle, Macclenny, FL 32063
MLS# 2101676Listed by: MOMENTUM REALTY $450,000Active5 beds 3 baths2,962 sq. ft.
$450,000Active5 beds 3 baths2,962 sq. ft.11778 Blueberry Lane, Macclenny, FL 32063
MLS# 2101413Listed by: REMI REALTY, LLC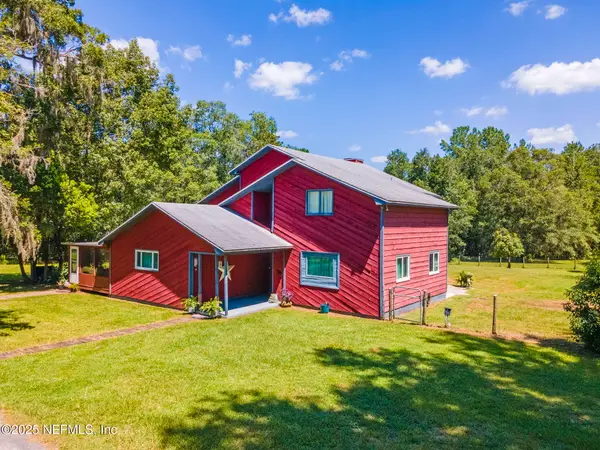 $445,000Active4 beds 4 baths2,534 sq. ft.
$445,000Active4 beds 4 baths2,534 sq. ft.6183 George Hodges Road, Macclenny, FL 32063
MLS# 2101360Listed by: KELLER WILLIAMS REALTY ATLANTIC PARTNERS ST. AUGUSTINE
