149 Rhoden Drive, Macclenny, FL 32063
Local realty services provided by:Better Homes and Gardens Real Estate Thomas Group
Listed by: brandi volz
Office: thomas r rhoden agency, inc
MLS#:2061541
Source:JV
Price summary
- Price:$475,000
- Price per sq. ft.:$271.12
About this home
*Motivated Seller,Bring us an offer!! Seller offering $5000.00 towards buyers closing cost*
This charming custom log home is a rustic retreat with modern comforts! The huge welcoming front porch, ideal for morning coffee or evening relaxation, sets the tone for relaxed living. Inside, meticulous woodwork showcases craftsmanship at its finest. The open floor plan features an updated kitchen with custom cabinets and a breakfast bar, alongside a formal dining room or family room and a spacious living room. Downstairs, two cozy bedrooms and a bath offer convenience, while the upstairs master suite boasts a cedar closet,plus an adjacent loft perfect for an office or bonus/play room. The screened-in back porch provides serene views of the pool and a large deck, ideal for entertaining or hosting family cookouts. This home combines classic charm with functional spaces for modern living. All this on 8.67 acres.Conveniently located on a dead end street near shopping, schools and the interstate
Contact an agent
Home facts
- Year built:1992
- Listing ID #:2061541
- Added:362 day(s) ago
- Updated:December 17, 2025 at 04:40 PM
Rooms and interior
- Bedrooms:3
- Total bathrooms:2
- Full bathrooms:2
- Living area:1,752 sq. ft.
Heating and cooling
- Cooling:Central Air
- Heating:Central
Structure and exterior
- Roof:Metal
- Year built:1992
- Building area:1,752 sq. ft.
- Lot area:8.67 Acres
Schools
- High school:Baker County
- Middle school:Baker County
Utilities
- Water:Public, Water Connected
- Sewer:Public Sewer, Sewer Connected
Finances and disclosures
- Price:$475,000
- Price per sq. ft.:$271.12
- Tax amount:$1,654 (2024)
New listings near 149 Rhoden Drive
- New
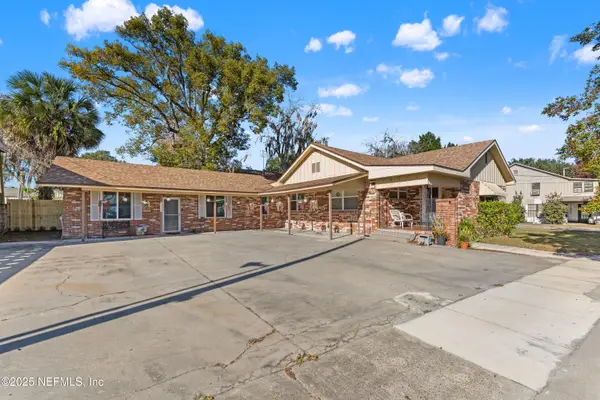 $400,000Active4 beds 3 baths2,764 sq. ft.
$400,000Active4 beds 3 baths2,764 sq. ft.34 N College Street, Macclenny, FL 32063
MLS# 2121945Listed by: EXP REALTY LLC - New
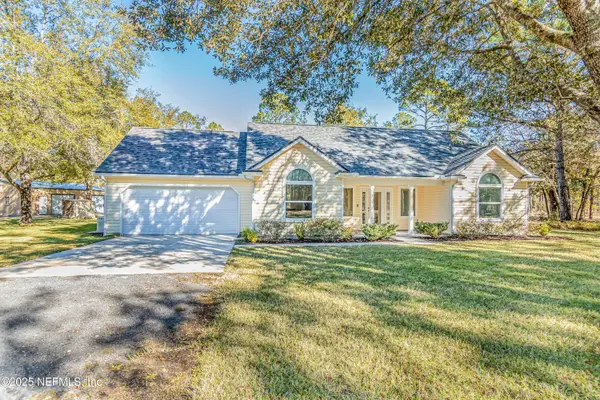 $385,900Active3 beds 2 baths1,600 sq. ft.
$385,900Active3 beds 2 baths1,600 sq. ft.4559 Chloe Lane Court, Macclenny, FL 32063
MLS# 2121715Listed by: MCCABE REALTY INC - New
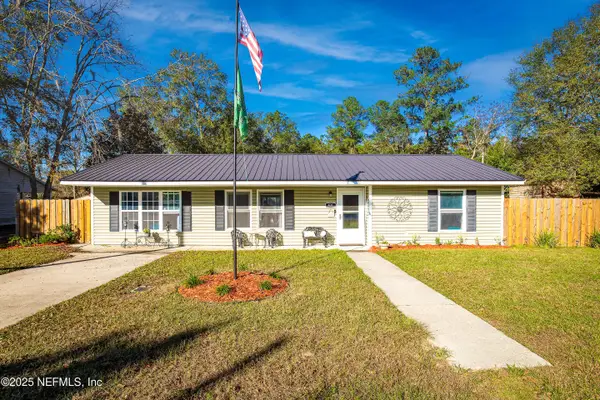 $338,300Active3 beds 4 baths1,182 sq. ft.
$338,300Active3 beds 4 baths1,182 sq. ft.431 Linda Street, Macclenny, FL 32063
MLS# 2121222Listed by: SOUTHEAST REALTY GROUP - New
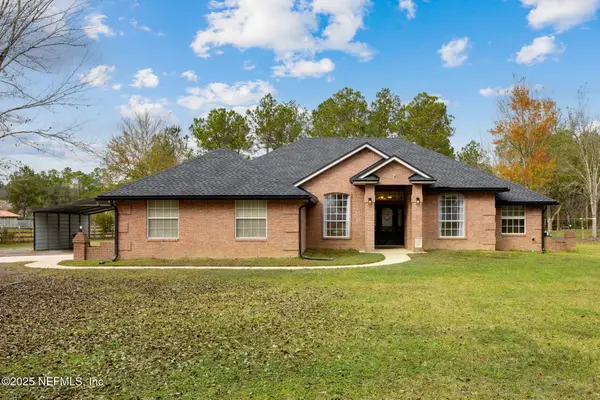 $530,000Active4 beds 2 baths2,332 sq. ft.
$530,000Active4 beds 2 baths2,332 sq. ft.8415 Plantation Road, Macclenny, FL 32063
MLS# 2121169Listed by: BERKSHIRE HATHAWAY HOMESERVICES FLORIDA NETWORK REALTY 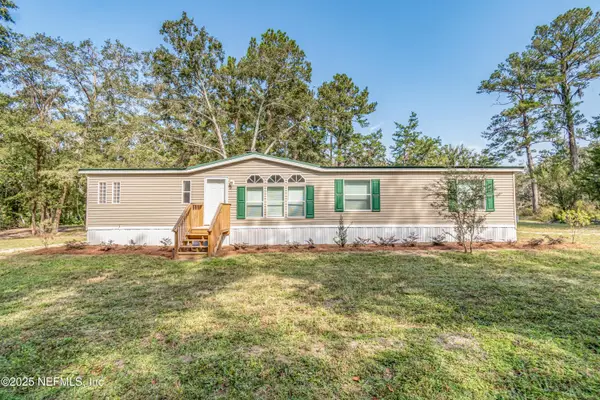 $285,900Active4 beds 3 baths2,352 sq. ft.
$285,900Active4 beds 3 baths2,352 sq. ft.5577 Myrtle Road, Macclenny, FL 32063
MLS# 2115692Listed by: THOMAS R RHODEN AGENCY, INC- New
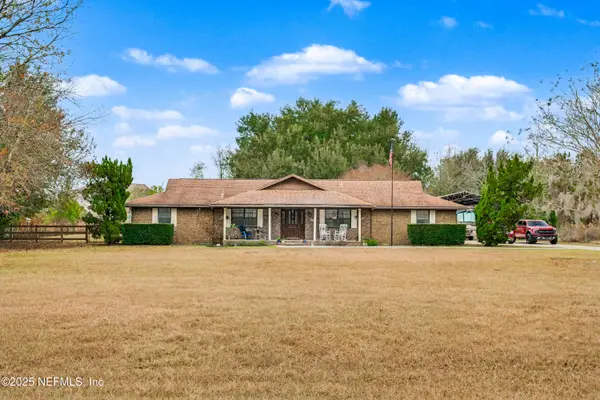 $399,900Active3 beds 2 baths1,746 sq. ft.
$399,900Active3 beds 2 baths1,746 sq. ft.820 Golf Club Road, Macclenny, FL 32063
MLS# 2121139Listed by: MOMENTUM REALTY - New
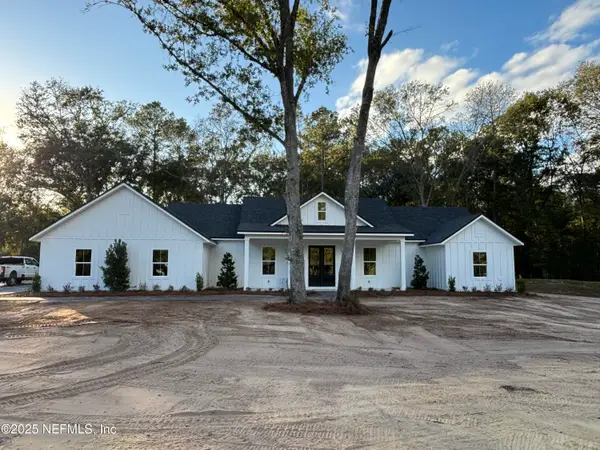 $515,000Active3 beds 3 baths2,050 sq. ft.
$515,000Active3 beds 3 baths2,050 sq. ft.5661 Irvin Street, Macclenny, FL 32063
MLS# 2120990Listed by: ELITE REALTY OF NORTH FLORIDA LLC - New
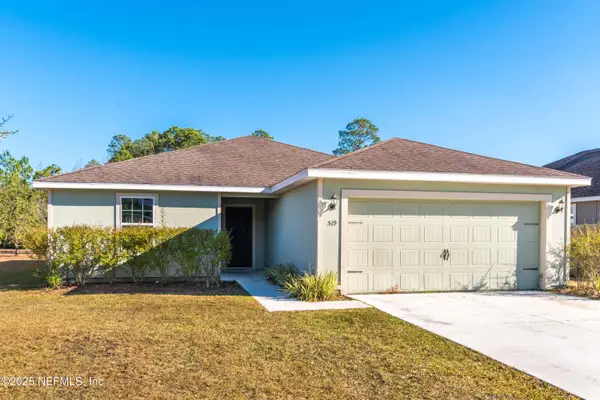 $289,900Active3 beds 2 baths1,548 sq. ft.
$289,900Active3 beds 2 baths1,548 sq. ft.519 Islamorada N Drive, Macclenny, FL 32063
MLS# 2120775Listed by: SOUTHEAST REALTY GROUP 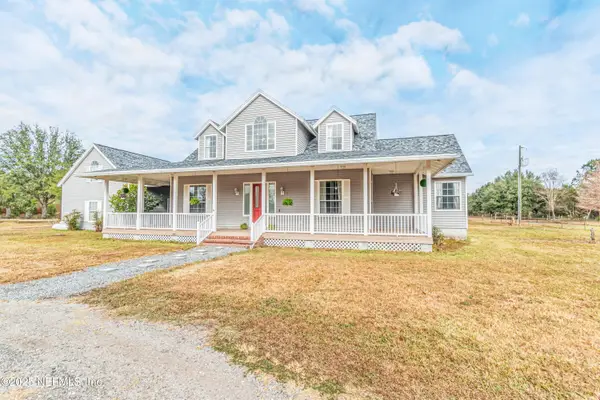 $835,900Active4 beds 3 baths3,456 sq. ft.
$835,900Active4 beds 3 baths3,456 sq. ft.8219 Mud Lake Road, Macclenny, FL 32063
MLS# 2120353Listed by: MCCABE REALTY INC $180,000Active3 beds 2 baths960 sq. ft.
$180,000Active3 beds 2 baths960 sq. ft.679 James Court, Macclenny, FL 32063
MLS# 2119295Listed by: REAL ESTATE WITH GARLON WEBB
