4282 Wolfe Drive, Macclenny, FL 32063
Local realty services provided by:Better Homes and Gardens Real Estate Lifestyles Realty
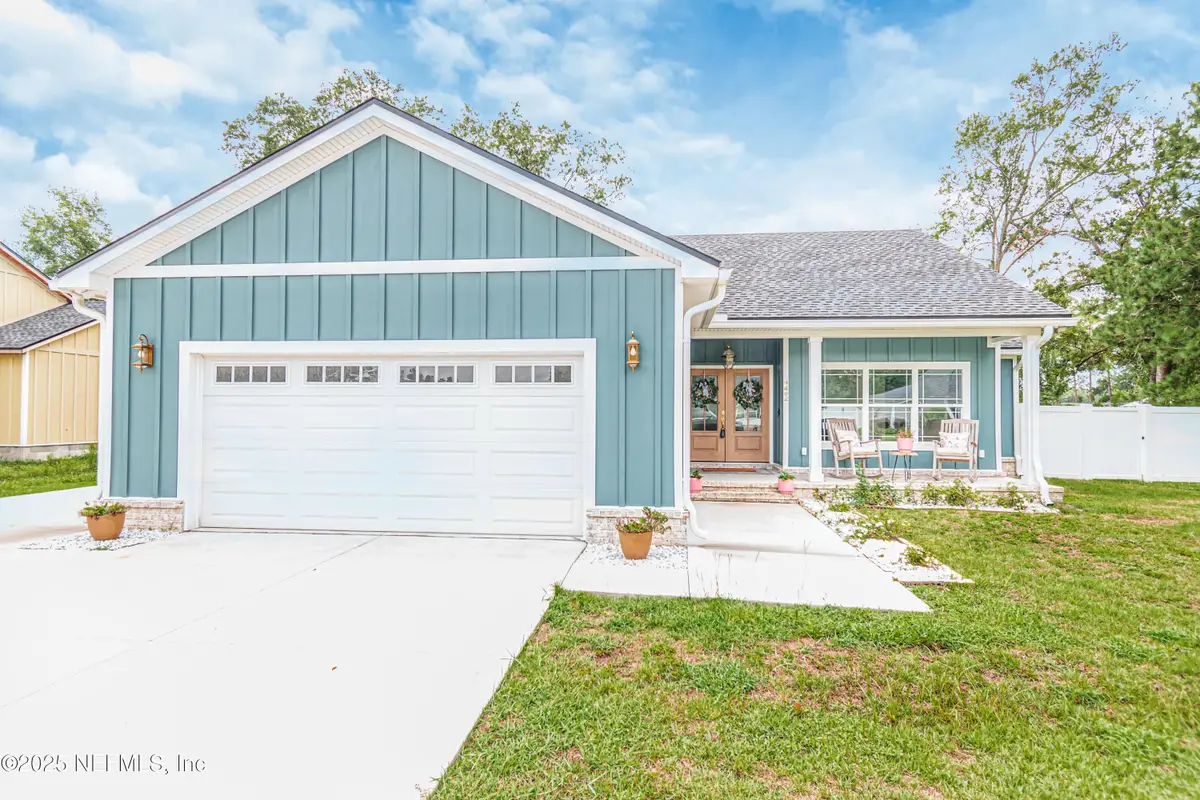
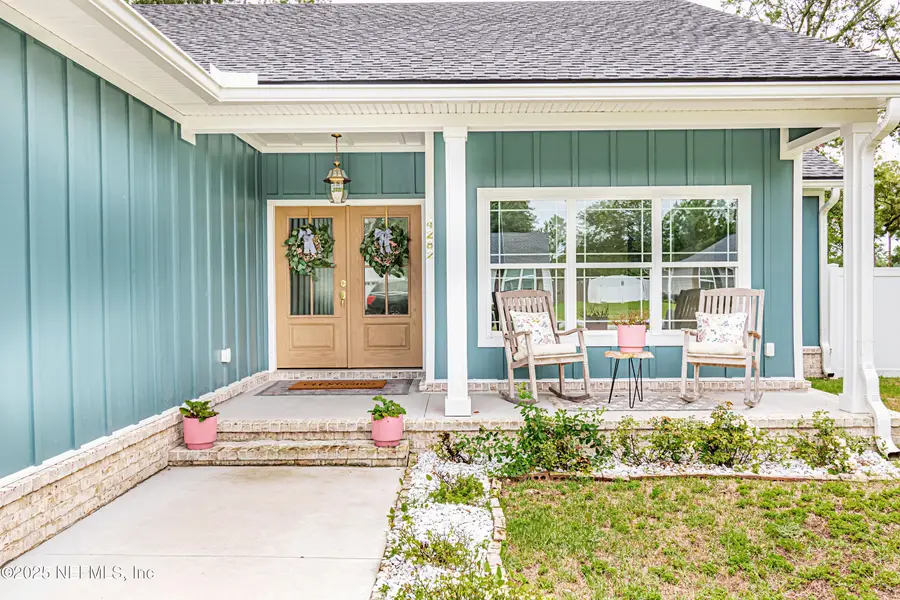
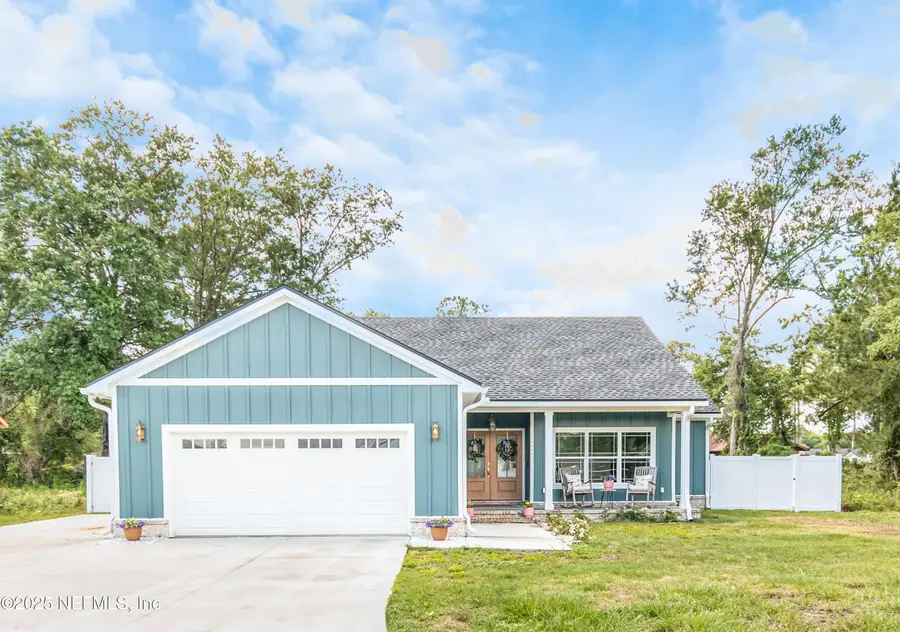
4282 Wolfe Drive,Macclenny, FL 32063
$459,000
- 3 Beds
- 3 Baths
- 1,467 sq. ft.
- Single family
- Active
Listed by:brandi volz
Office:thomas r rhoden agency, inc
MLS#:2087617
Source:JV
Price summary
- Price:$459,000
- Price per sq. ft.:$211.03
About this home
Welcome to this exquisite custom built home, where luxury and comfort come together to create the perfect retreat. You'll be greeted by a beautifully designed front porch that welcomes you with open arms. Step inside,and the elegance continues throughout the entire house.The designer kitchen is a true showcase of style and functionality, featuring custom cabinets that offer ample storage, while a generously sized quartz island takes center stage, serving as both an additional dining area and a welcoming gathering spot for friends & family. The open living room features large windows that flood the space with natural light, making it perfect for entertaining.The luxurious master suite boasts quartz countertops,a stunning tub & tile shower combo,plus walk in closet. Secondary bedrooms & bath give children or guest plenty of privacy. Large Laundry room with lots of storage space. End your days relaxing on the covered back porch or the open patio. Property boasts a privacy fenced backyard
Contact an agent
Home facts
- Year built:2024
- Listing Id #:2087617
- Added:86 day(s) ago
- Updated:August 02, 2025 at 12:46 PM
Rooms and interior
- Bedrooms:3
- Total bathrooms:3
- Full bathrooms:2
- Half bathrooms:1
- Living area:1,467 sq. ft.
Heating and cooling
- Cooling:Central Air
- Heating:Central
Structure and exterior
- Roof:Shingle
- Year built:2024
- Building area:1,467 sq. ft.
- Lot area:0.27 Acres
Schools
- High school:Baker County
- Middle school:Baker County
Utilities
- Water:Public
- Sewer:Public Sewer
Finances and disclosures
- Price:$459,000
- Price per sq. ft.:$211.03
- Tax amount:$532 (2024)
New listings near 4282 Wolfe Drive
- New
 $279,720Active5 beds 3 baths2,244 sq. ft.
$279,720Active5 beds 3 baths2,244 sq. ft.768 Constitution Place, MACCLENNY, FL 32063
MLS# O6320315Listed by: BERKSHIRE HATHAWAY HOMESERVICES RESULTS REALTY - New
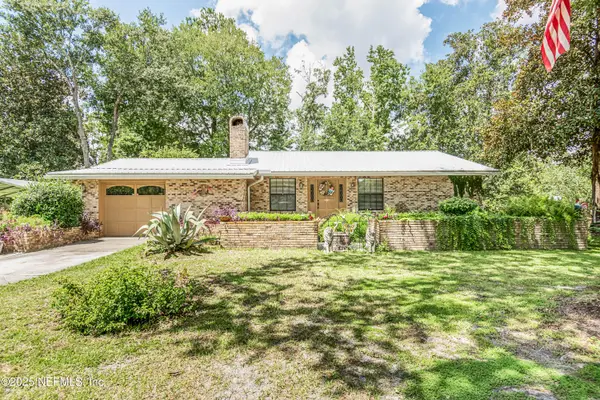 $319,000Active2 beds 2 baths1,332 sq. ft.
$319,000Active2 beds 2 baths1,332 sq. ft.8354 Pine Avenue, Macclenny, FL 32063
MLS# 2103346Listed by: THOMAS R RHODEN AGENCY, INC - New
 $69,900Active3 beds 2 baths1,260 sq. ft.
$69,900Active3 beds 2 baths1,260 sq. ft.47 N 5th Street, MACCLENNY, FL 32063
MLS# O6334802Listed by: TRUSTHOME PROPERTIES INC - New
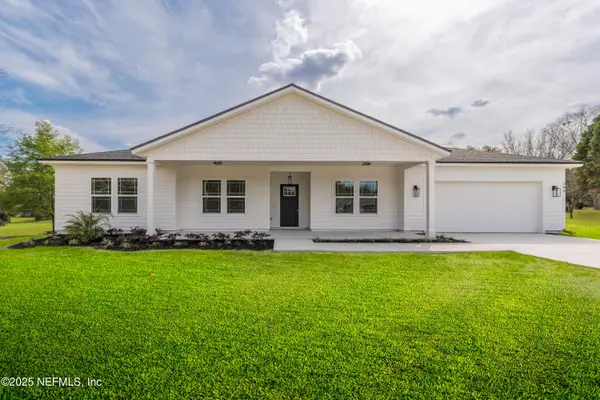 $575,000Active4 beds 3 baths2,272 sq. ft.
$575,000Active4 beds 3 baths2,272 sq. ft.6203 Kennady Lane, Macclenny, FL 32063
MLS# 2102958Listed by: RIVER CITY RENTALS AND REALTY - New
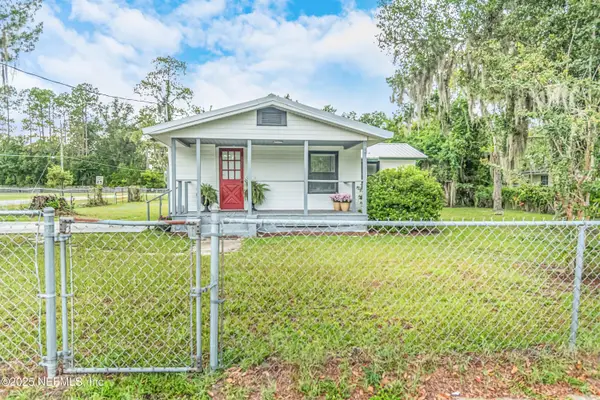 $167,900Active2 beds 1 baths1,064 sq. ft.
$167,900Active2 beds 1 baths1,064 sq. ft.506 Ivy Street, Macclenny, FL 32063
MLS# 2102947Listed by: THOMAS R RHODEN AGENCY, INC - New
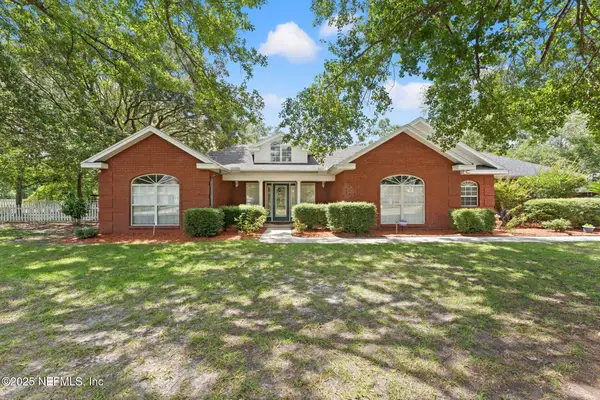 $465,000Active3 beds 2 baths1,786 sq. ft.
$465,000Active3 beds 2 baths1,786 sq. ft.4344 Raintree Drive, Macclenny, FL 32063
MLS# 2102188Listed by: REAL BROKER LLC 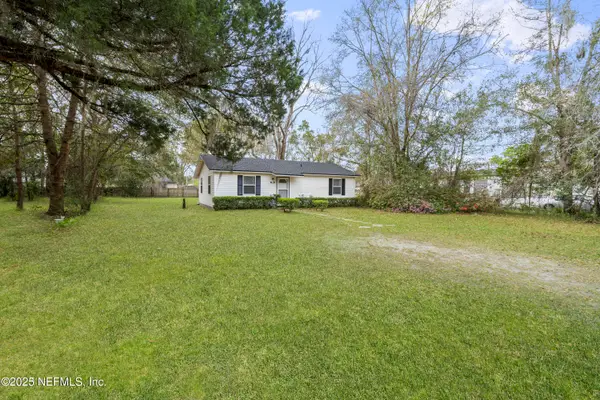 $220,000Active3 beds 1 baths954 sq. ft.
$220,000Active3 beds 1 baths954 sq. ft.520 Railroad W Avenue, Macclenny, FL 32063
MLS# 2101851Listed by: DUAL STATE REAL ESTATE INC $285,000Active3 beds 2 baths1,383 sq. ft.
$285,000Active3 beds 2 baths1,383 sq. ft.8648 Lake George E Circle, Macclenny, FL 32063
MLS# 2101676Listed by: MOMENTUM REALTY $450,000Active5 beds 3 baths2,962 sq. ft.
$450,000Active5 beds 3 baths2,962 sq. ft.11778 Blueberry Lane, Macclenny, FL 32063
MLS# 2101413Listed by: REMI REALTY, LLC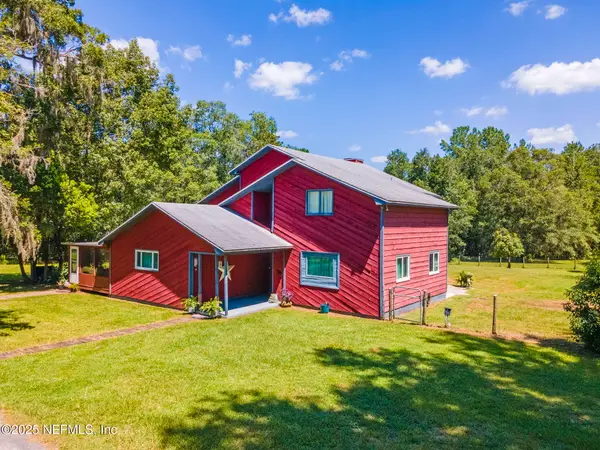 $445,000Active4 beds 4 baths2,534 sq. ft.
$445,000Active4 beds 4 baths2,534 sq. ft.6183 George Hodges Road, Macclenny, FL 32063
MLS# 2101360Listed by: KELLER WILLIAMS REALTY ATLANTIC PARTNERS ST. AUGUSTINE
