2106 Tuscarora Trail, MAITLAND, FL 32751
Local realty services provided by:Better Homes and Gardens Real Estate Thomas Group
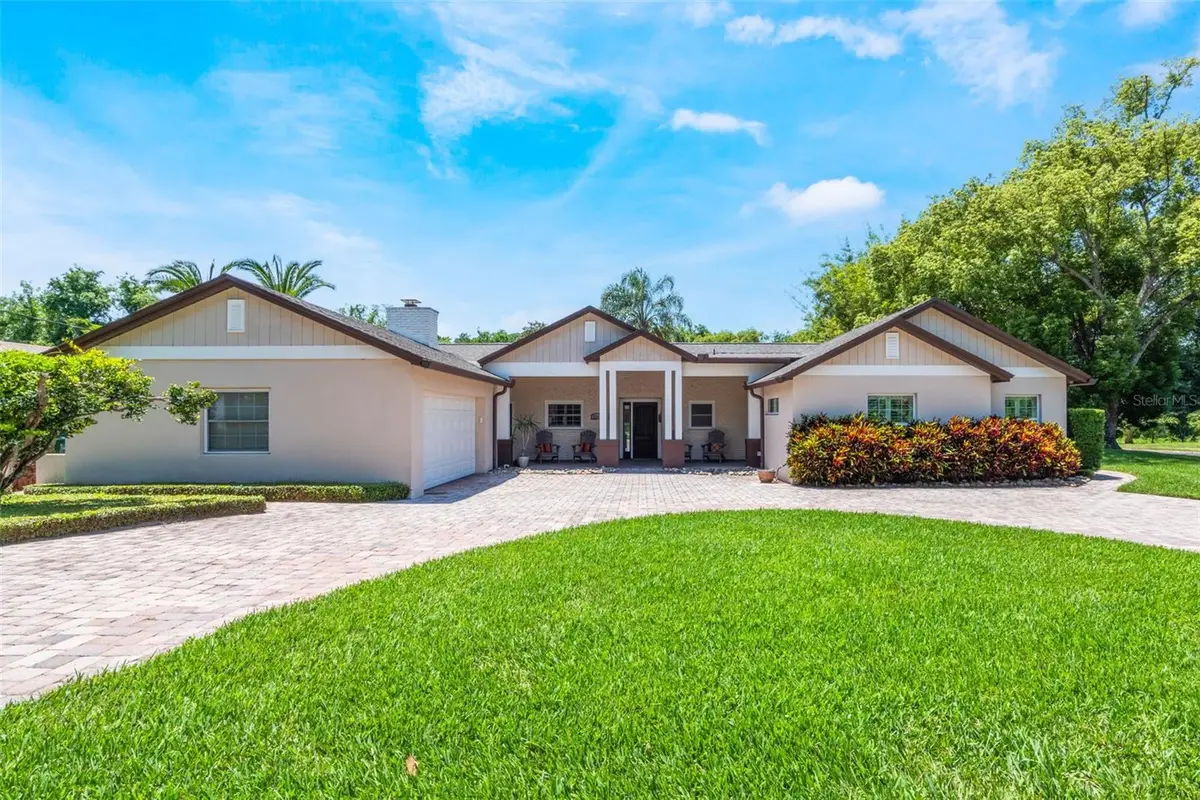
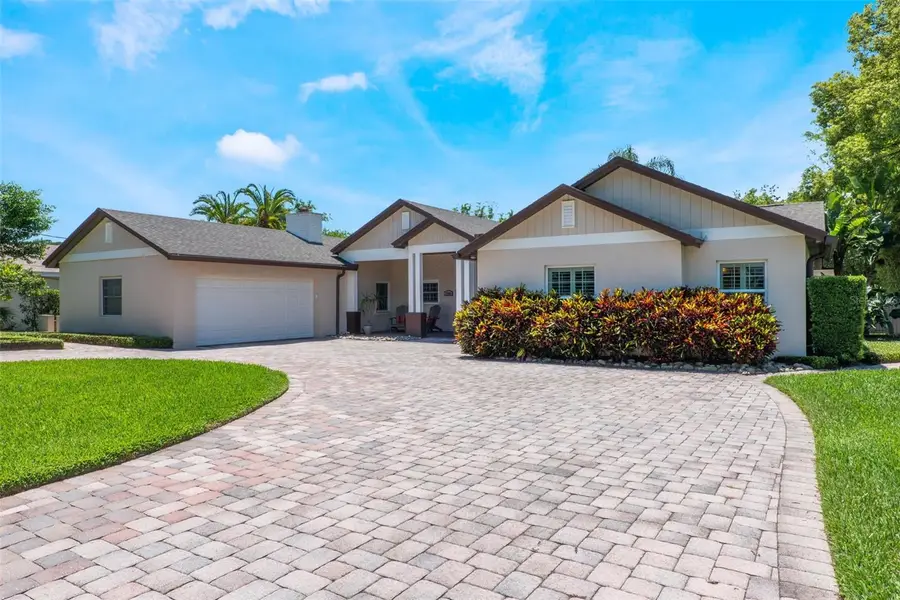
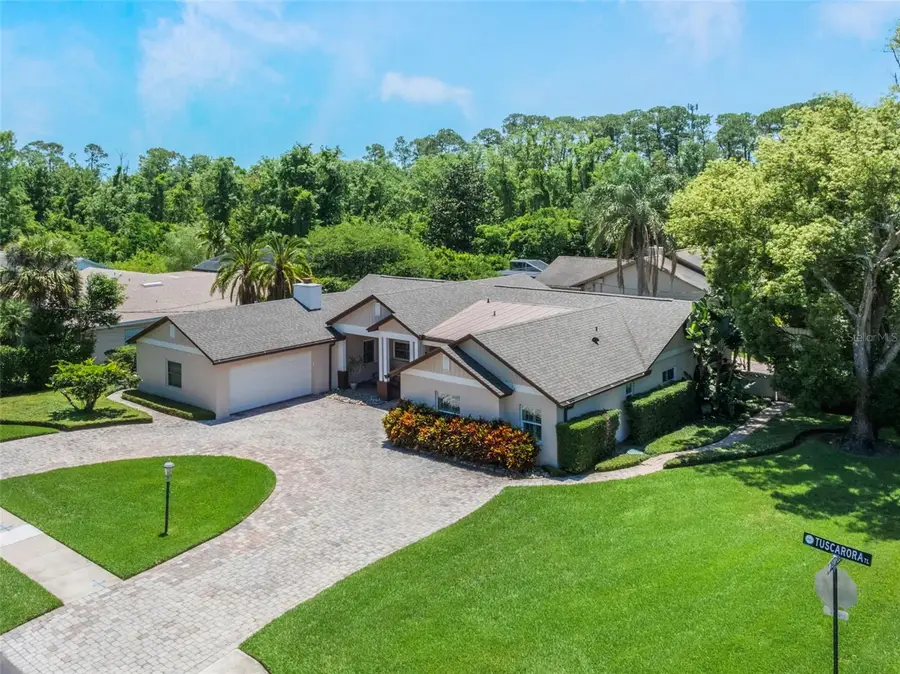
Listed by:brian teach
Office:coldwell banker residential re
MLS#:O6310300
Source:MFRMLS
Price summary
- Price:$960,000
- Price per sq. ft.:$259.67
About this home
Welcome to your dream oasis in Dommerich Hills, one of Central Florida's most sought-after neighborhoods. This meticulously maintained 4-bedroom, 3-bathroom pool home sits on a generous 127' x 89' corner lot, embraced by lush landscaping that evokes a serene park-like setting. As you approach, you'll admire the impressive circular paver driveway and motor court, offering plenty of parking for friends and family. The oversized covered front entry, adorned with a beautiful tongue-and-groove wood ceiling, warmly invites you inside. Step through the door and be welcomed by a spacious open floor plan that effortlessly connects the kitchen, dinette, family room, and living room—perfect for comfortable living and entertaining. The updated kitchen is a chef's delight, featuring expansive granite countertops and custom cabinetry that combine style with functionality. A convenient window lets you serve guests in the vibrant outdoor lanai and pool area. Adjacent to the kitchen, the informal dining area, with its stylish lighting and contrasting cabinetry, creates an inviting atmosphere perfect for casual meals. The generously sized family room is designed for relaxation and entertainment, flowing seamlessly into the living room, where a cozy wood-burning brick fireplace adds a touch of warmth and charm. You'll fall in love with the luxurious primary suite—a spacious retreat that boasts stunning multicolored wood flooring, creating a comfortable ambiance. This suite includes dual closets—one cleverly designed to house a full-sized front-load washer and dryer, offering both convenience and ample storage. The spa-like primary bathroom serves as your personal sanctuary, featuring a double-sink vanity and a spacious walk-in shower complete with a built-in bench. In addition to the primary suite, the home includes two more bedrooms and a second primary suite—ideal for guests, home offices, or hobbies. A centrally located bathroom adds to the convenience for family and visitors alike. A highlight of this home is the expansive bonus room—a versatile space perfect for entertaining, gaming, or enjoying a leisurely bar night. With walls of glass overlooking the pool and yard, this area can easily be tailored to fit your lifestyle, whether you envision a media room or a lively gathering spot. Step outside to find a sparkling saltwater pool, perfect for cooling off on those warm summer days, along with a covered patio that sets the scene for alfresco dining and entertaining. This refined ranch-style home features a desirable single-story layout, a spacious outdoor area, and the benefit of a corner lot, blending comfort and practicality. Additional highlights include a 3-year-old roof, a newer water heater, and a 5-year-old HVAC system. Completing the appeal is an oversized 2-car garage with an epoxy-painted floor—truly adding to the charm of this property. Located in Maitland, you’ll relish easy access to a variety of dining options, unique shopping experiences, grocery stores, Lake Lilly Park, the Sunday Farmer's Market, Winter Park, and major roadways. Don't miss out on the chance to make this exceptional home yours, where elegance and a vibrant lifestyle come together beautifully.
Contact an agent
Home facts
- Year built:1961
- Listing Id #:O6310300
- Added:87 day(s) ago
- Updated:August 14, 2025 at 07:47 AM
Rooms and interior
- Bedrooms:4
- Total bathrooms:3
- Full bathrooms:3
- Living area:2,949 sq. ft.
Heating and cooling
- Cooling:Central Air
- Heating:Central, Electric
Structure and exterior
- Roof:Metal, Shingle
- Year built:1961
- Building area:2,949 sq. ft.
- Lot area:0.28 Acres
Schools
- High school:Winter Park High
- Middle school:Maitland Middle
- Elementary school:Dommerich Elem
Utilities
- Water:Public, Water Connected
- Sewer:Septic Tank, Sewer Connected
Finances and disclosures
- Price:$960,000
- Price per sq. ft.:$259.67
- Tax amount:$4,683 (2024)
New listings near 2106 Tuscarora Trail
- Open Sat, 11am to 1pmNew
 $579,000Active3 beds 2 baths1,562 sq. ft.
$579,000Active3 beds 2 baths1,562 sq. ft.555 Arapaho Trail, MAITLAND, FL 32751
MLS# O6332985Listed by: THE REAL ESTATE COLLECTION LLC - Open Sat, 1 to 3pmNew
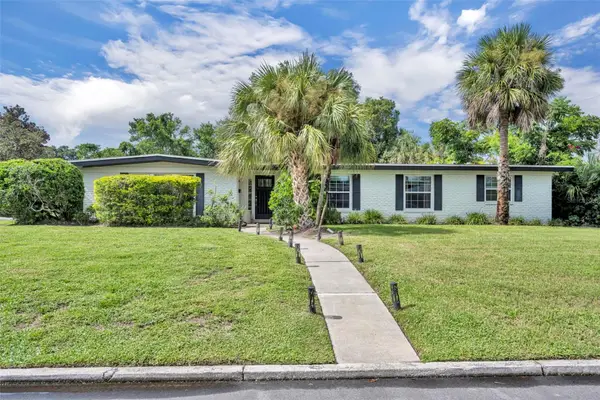 $699,000Active4 beds 3 baths2,591 sq. ft.
$699,000Active4 beds 3 baths2,591 sq. ft.2501 Mohawk Trail, MAITLAND, FL 32751
MLS# O6335733Listed by: FANNIE HILLMAN & ASSOCIATES - New
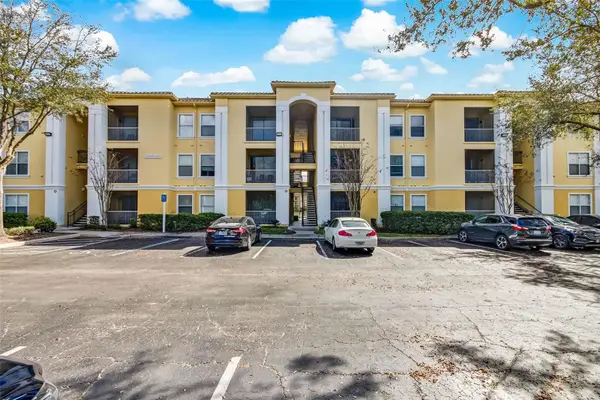 $169,000Active1 beds 1 baths672 sq. ft.
$169,000Active1 beds 1 baths672 sq. ft.1275 Lake Shadow Circle #13106, MAITLAND, FL 32751
MLS# O6319307Listed by: RE/MAX INNOVATION - Open Sat, 1 to 3pmNew
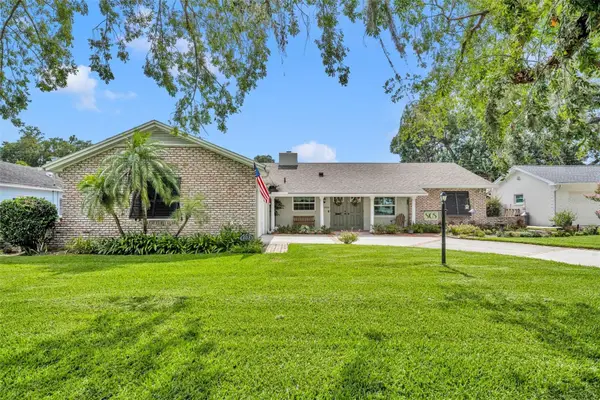 $765,000Active4 beds 3 baths2,311 sq. ft.
$765,000Active4 beds 3 baths2,311 sq. ft.808 Ponca Trail, MAITLAND, FL 32751
MLS# O6334901Listed by: FANNIE HILLMAN & ASSOCIATES - New
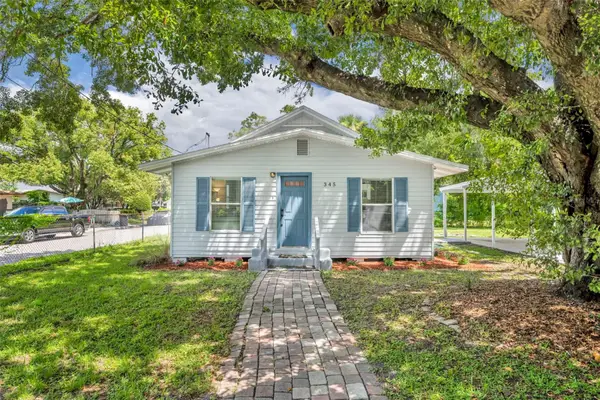 $299,000Active2 beds 2 baths960 sq. ft.
$299,000Active2 beds 2 baths960 sq. ft.345 Eaton Street, MAITLAND, FL 32751
MLS# G5100664Listed by: LPT REALTY, LLC  $2,895,000Pending5 beds 6 baths4,697 sq. ft.
$2,895,000Pending5 beds 6 baths4,697 sq. ft.216 N Lake Sybelia Drive, MAITLAND, FL 32751
MLS# O6330153Listed by: RE/MAX 200 REALTY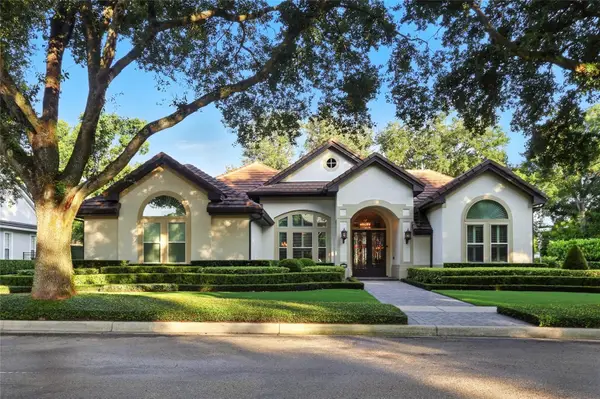 $1,229,000Pending4 beds 3 baths3,500 sq. ft.
$1,229,000Pending4 beds 3 baths3,500 sq. ft.1353 W Lake Colony Drive, MAITLAND, FL 32751
MLS# O6334271Listed by: ALL REAL ESTATE & INVESTMENTS- Open Sun, 11am to 1pmNew
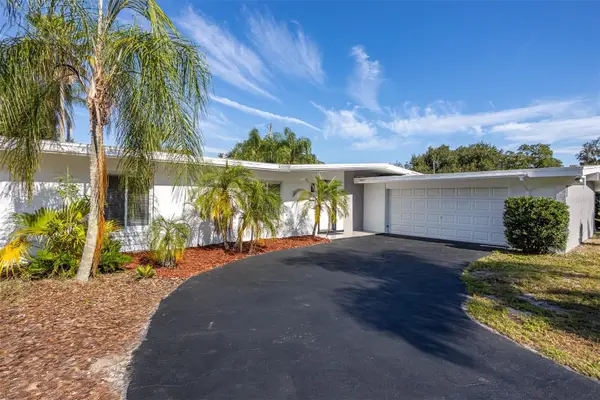 $575,000Active3 beds 2 baths1,798 sq. ft.
$575,000Active3 beds 2 baths1,798 sq. ft.1231 Sidcup Road, MAITLAND, FL 32751
MLS# TB8414987Listed by: KELLER WILLIAMS TAMPA CENTRAL - New
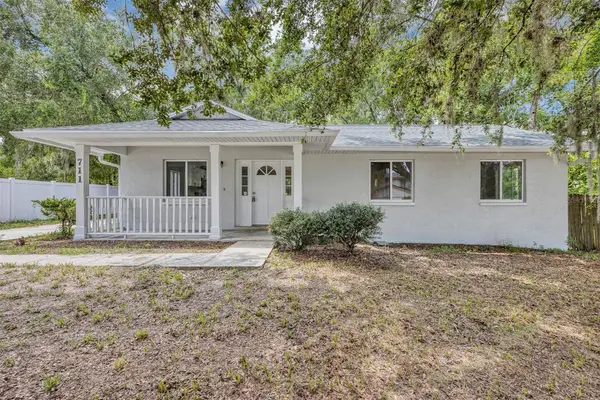 $289,000Active3 beds 1 baths1,056 sq. ft.
$289,000Active3 beds 1 baths1,056 sq. ft.711 Thompson Avenue, MAITLAND, FL 32751
MLS# O6333734Listed by: HOMEVEST REALTY - New
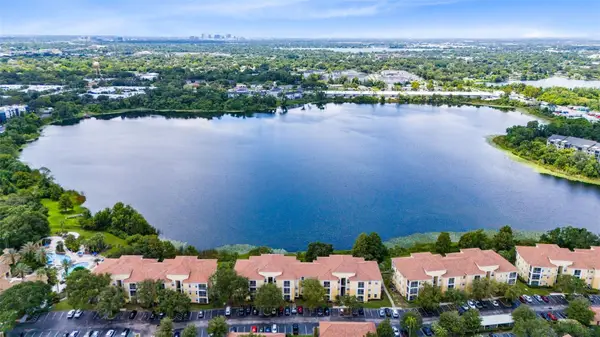 $249,900Active3 beds 2 baths1,243 sq. ft.
$249,900Active3 beds 2 baths1,243 sq. ft.1460 Lake Shadow Circle #7204, MAITLAND, FL 32751
MLS# O6333225Listed by: LPT REALTY, LLC

