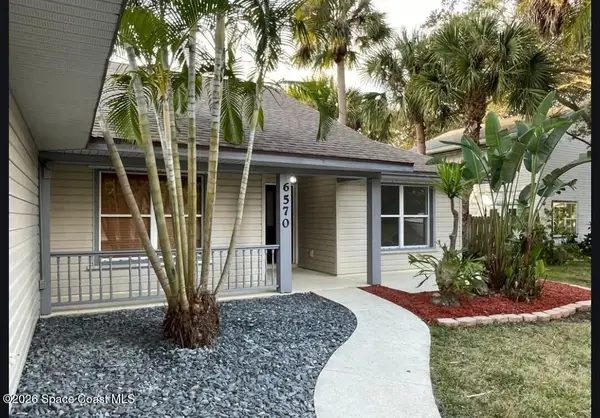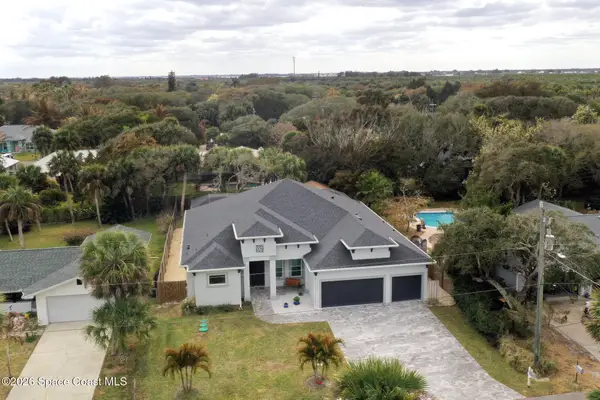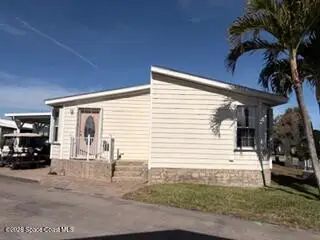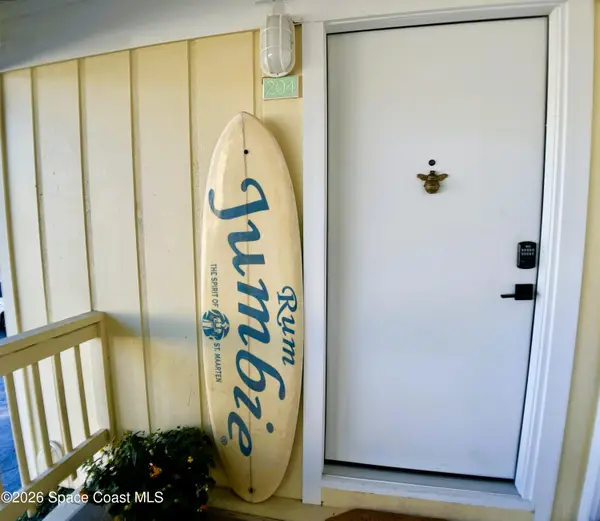130 Warsteiner Way #204, Melbourne Beach, FL 32951
Local realty services provided by:Better Homes and Gardens Real Estate Star
Listed by: laura l dowling roy pa
Office: premier properties real estate
MLS#:1044397
Source:FL_SPACE
Price summary
- Price:$675,000
- Price per sq. ft.:$283.14
- Monthly HOA dues:$483
About this home
Fall in love with resort style living here at this beautiful Ocean Dunes condo that has it all! Enjoy great outdoor living spaces on the wrap around balconies that offer sunrise/sunset picturesque views. Heated swimming pool w/grill and fire pit just steps away. Step into the kitchen that has granite countertops and S/S appliances and opens to the living room + breakfast nook. Impact glass and hurricane shutters. Upgraded tile floors. Three bedroom unit w/ large great room plus bonus family room or den if you prefer. Each bedroom has its own private bath and many closets plus slider to the balcony for easy access to outdoors. Impact glass/ storm shutters. Be enchanted by the peaceful views in this community featuring executive style golf, clay tennis courts and pro shops, impressive gym to work out, private beach access with ramp or take the stairs to the sand. Beach club with restrooms. 1000 ft wrap around fishing pier, launch your boat into the Indian River on boat ramp.
Contact an agent
Home facts
- Year built:2009
- Listing ID #:1044397
- Added:292 day(s) ago
Rooms and interior
- Bedrooms:3
- Total bathrooms:4
- Full bathrooms:3
- Half bathrooms:1
- Living area:2,384 sq. ft.
Heating and cooling
- Heating:Central, Electric
Structure and exterior
- Year built:2009
- Building area:2,384 sq. ft.
- Lot area:0.05 Acres
Schools
- High school:Melbourne
- Middle school:Hoover
- Elementary school:Gemini
Utilities
- Sewer:Public Sewer
Finances and disclosures
- Price:$675,000
- Price per sq. ft.:$283.14
- Tax amount:$5,130 (2025)
New listings near 130 Warsteiner Way #204
- New
 $1,149,000Active3 beds 4 baths2,185 sq. ft.
$1,149,000Active3 beds 4 baths2,185 sq. ft.205 Strand Drive #401, Melbourne Beach, FL 32951
MLS# 1069145Listed by: RE/MAX ELITE - New
 $459,000Active3 beds 2 baths1,277 sq. ft.
$459,000Active3 beds 2 baths1,277 sq. ft.323 Avenue A, Melbourne Beach, FL 32951
MLS# 1069074Listed by: ONE SOTHEBY'S INTERNATIONAL - New
 $599,900Active3 beds 2 baths1,576 sq. ft.
$599,900Active3 beds 2 baths1,576 sq. ft.6506 Floridana Avenue, Melbourne Beach, FL 32951
MLS# 1069120Listed by: PREMIER PROPERTIES REAL ESTATE - New
 $595,000Active3 beds 2 baths1,732 sq. ft.
$595,000Active3 beds 2 baths1,732 sq. ft.6570 S Floridana Avenue S, Melbourne Beach, FL 32951
MLS# 1067026Listed by: SALT WATER REALTY OF BREVARD - New
 $1,250,000Active5 beds 3 baths2,655 sq. ft.
$1,250,000Active5 beds 3 baths2,655 sq. ft.119 Delmar Street, Melbourne Beach, FL 32951
MLS# 1068851Listed by: PREMIER PROPERTIES REAL ESTATE - New
 $890,000Active4 beds 4 baths2,991 sq. ft.
$890,000Active4 beds 4 baths2,991 sq. ft.210 Pelican Drive, Melbourne Beach, FL 32951
MLS# 1068807Listed by: COVILLE & COMPANY - New
 $350,000Active3 beds 2 baths1,694 sq. ft.
$350,000Active3 beds 2 baths1,694 sq. ft.146 Victory Way, Melbourne Beach, FL 32951
MLS# 1068787Listed by: LIFE IN THE SUN LUXURY HOMES, - New
 $635,000Active3 beds 2 baths1,693 sq. ft.
$635,000Active3 beds 2 baths1,693 sq. ft.305 Pelican Drive, Melbourne Beach, FL 32951
MLS# 1068703Listed by: PREMIER PROPERTIES REAL ESTATE - New
 $249,900Active1 beds 1 baths595 sq. ft.
$249,900Active1 beds 1 baths595 sq. ft.419 Ocean Avenue #204, Melbourne Beach, FL 32951
MLS# 1068561Listed by: FLORIDA REALTY INVESTMENTS - New
 $690,000Active2 beds 2 baths1,600 sq. ft.
$690,000Active2 beds 2 baths1,600 sq. ft.2953 S Highway A1a #7-B, Melbourne Beach, FL 32951
MLS# 1068472Listed by: ONE SOTHEBY'S INTERNATIONAL

