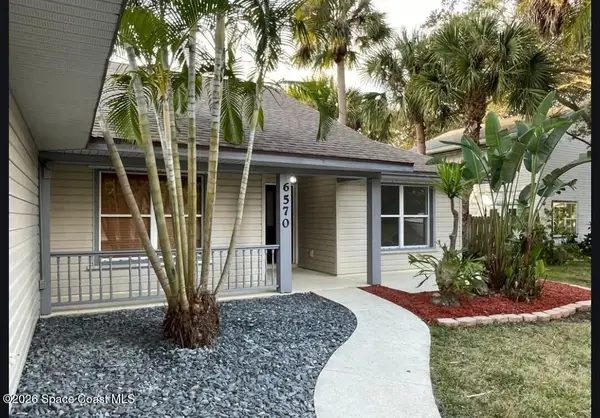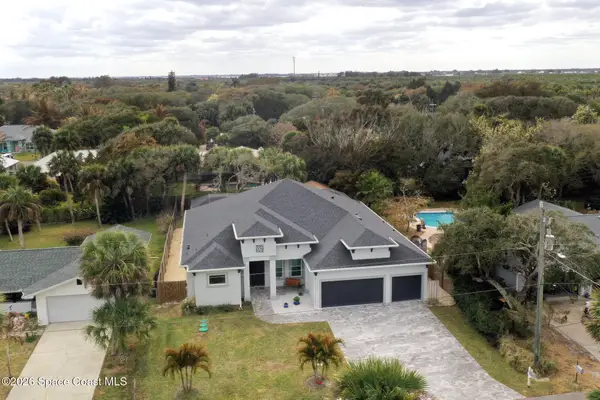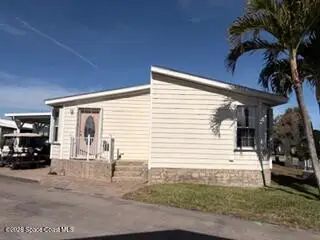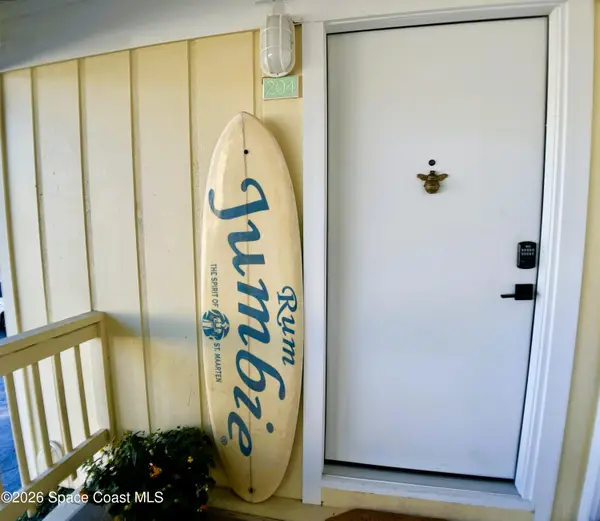204 Cherry Drive, Melbourne Beach, FL 32951
Local realty services provided by:Better Homes and Gardens Real Estate Star
204 Cherry Drive,Melbourne Beach, FL 32951
$1,408,000
- 5 Beds
- 5 Baths
- 3,818 sq. ft.
- Single family
- Active
Listed by: cathryn leasure
Office: florida homes rlty. & mtg. llc.
MLS#:1012670
Source:FL_SPACE
Price summary
- Price:$1,408,000
- Price per sq. ft.:$240.03
About this home
Just STEPS TO THE BEACH, on a CORNER LOT! New METAL ROOF, upstairs balcony, impact front doors & exterior paint. Welcome to your dream home in the exclusive SOFA (South of Fifth Ave) in Melbourne Beach, FL. Live the vacation lifestyle in this stunning property nestled between the ocean and the Indian River. Boasts luxury touches throughout, offering 5 beds and 4.5 baths, with THREE ensuite master bedrooms (1 upstairs, 2 down).
From the custom kitchen, with granite & high end appliances, step outside to your fully screened pool & patio, with heated pool & Blaze summer kitchen. The circular driveway provides plenty of guest parking.
Enjoy mornings with a cup of coffee or evenings with a glass of wine on the upstairs balcony, where you can watch sunrises / sunsets, and even catch rocket launches from the Kennedy Space Center!
Close to dining, shopping, fishing pier and even a beach volleyball court, this quiet and serene neighborhood is perfect for walking dogs and riding bicycles.
Contact an agent
Home facts
- Year built:1989
- Listing ID #:1012670
- Added:651 day(s) ago
Rooms and interior
- Bedrooms:5
- Total bathrooms:5
- Full bathrooms:4
- Half bathrooms:1
- Living area:3,818 sq. ft.
Heating and cooling
- Cooling:Electric
- Heating:Central, Electric
Structure and exterior
- Year built:1989
- Building area:3,818 sq. ft.
- Lot area:0.36 Acres
Schools
- High school:Melbourne
- Middle school:Hoover
- Elementary school:Gemini
Utilities
- Sewer:Public Sewer
Finances and disclosures
- Price:$1,408,000
- Price per sq. ft.:$240.03
- Tax amount:$15,677 (2023)
New listings near 204 Cherry Drive
- New
 $1,149,000Active3 beds 4 baths2,185 sq. ft.
$1,149,000Active3 beds 4 baths2,185 sq. ft.205 Strand Drive #401, Melbourne Beach, FL 32951
MLS# 1069145Listed by: RE/MAX ELITE - New
 $459,000Active3 beds 2 baths1,277 sq. ft.
$459,000Active3 beds 2 baths1,277 sq. ft.323 Avenue A, Melbourne Beach, FL 32951
MLS# 1069074Listed by: ONE SOTHEBY'S INTERNATIONAL - New
 $599,900Active3 beds 2 baths1,576 sq. ft.
$599,900Active3 beds 2 baths1,576 sq. ft.6506 Floridana Avenue, Melbourne Beach, FL 32951
MLS# 1069120Listed by: PREMIER PROPERTIES REAL ESTATE - New
 $595,000Active3 beds 2 baths1,732 sq. ft.
$595,000Active3 beds 2 baths1,732 sq. ft.6570 S Floridana Avenue S, Melbourne Beach, FL 32951
MLS# 1067026Listed by: SALT WATER REALTY OF BREVARD - New
 $1,250,000Active5 beds 3 baths2,655 sq. ft.
$1,250,000Active5 beds 3 baths2,655 sq. ft.119 Delmar Street, Melbourne Beach, FL 32951
MLS# 1068851Listed by: PREMIER PROPERTIES REAL ESTATE - New
 $890,000Active4 beds 4 baths2,991 sq. ft.
$890,000Active4 beds 4 baths2,991 sq. ft.210 Pelican Drive, Melbourne Beach, FL 32951
MLS# 1068807Listed by: COVILLE & COMPANY - New
 $350,000Active3 beds 2 baths1,694 sq. ft.
$350,000Active3 beds 2 baths1,694 sq. ft.146 Victory Way, Melbourne Beach, FL 32951
MLS# 1068787Listed by: LIFE IN THE SUN LUXURY HOMES, - New
 $635,000Active3 beds 2 baths1,693 sq. ft.
$635,000Active3 beds 2 baths1,693 sq. ft.305 Pelican Drive, Melbourne Beach, FL 32951
MLS# 1068703Listed by: PREMIER PROPERTIES REAL ESTATE - New
 $249,900Active1 beds 1 baths595 sq. ft.
$249,900Active1 beds 1 baths595 sq. ft.419 Ocean Avenue #204, Melbourne Beach, FL 32951
MLS# 1068561Listed by: FLORIDA REALTY INVESTMENTS - New
 $690,000Active2 beds 2 baths1,600 sq. ft.
$690,000Active2 beds 2 baths1,600 sq. ft.2953 S Highway A1a #7-B, Melbourne Beach, FL 32951
MLS# 1068472Listed by: ONE SOTHEBY'S INTERNATIONAL

